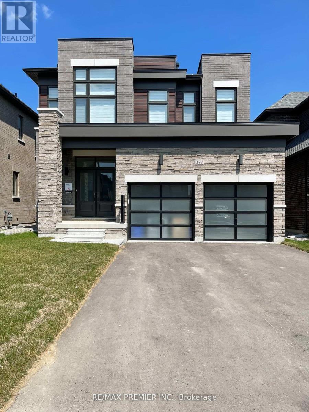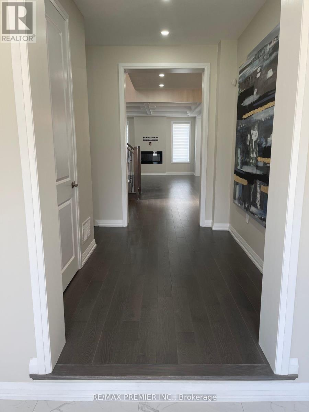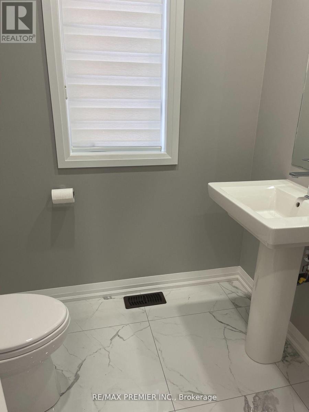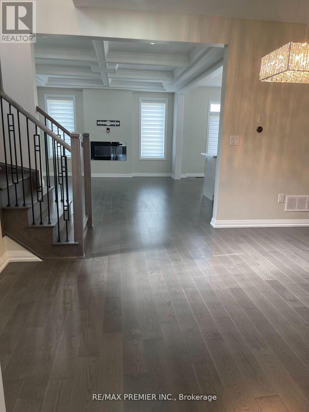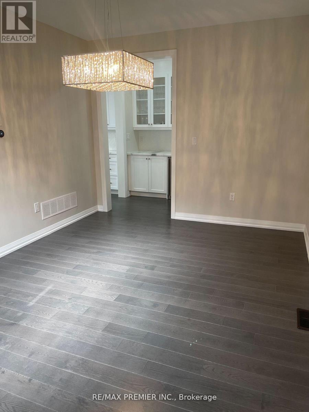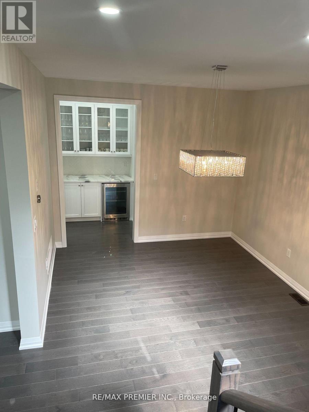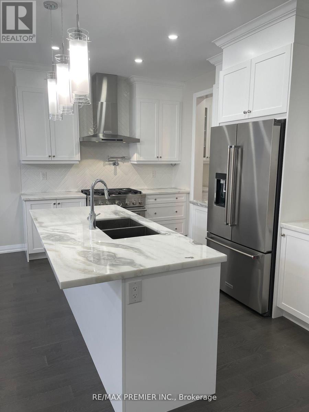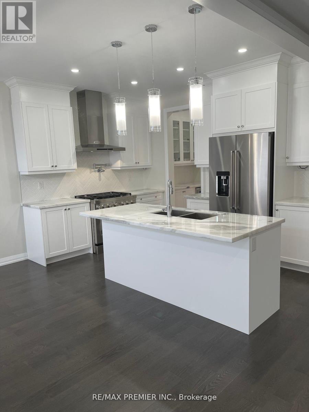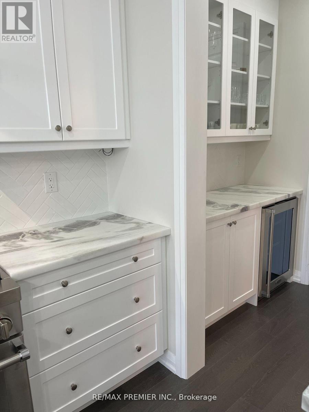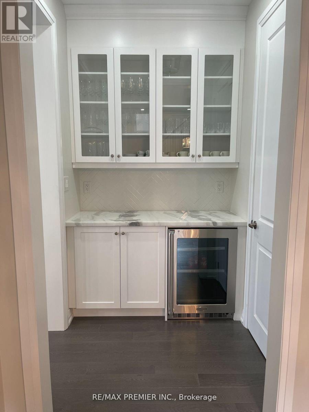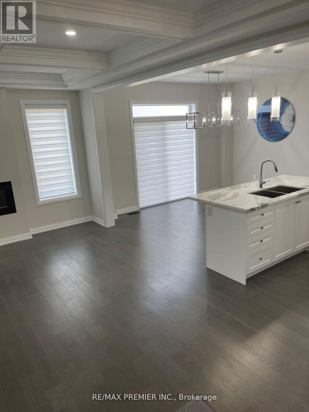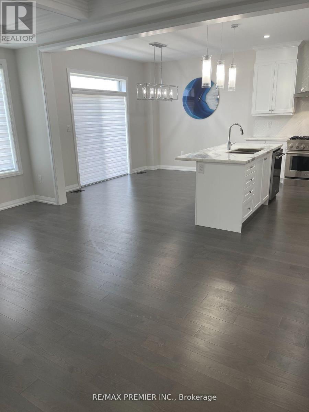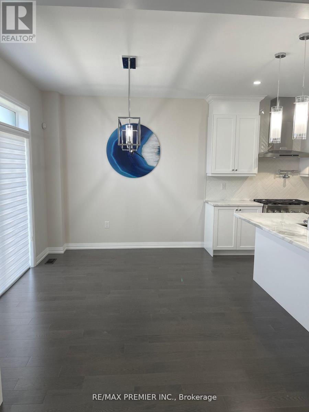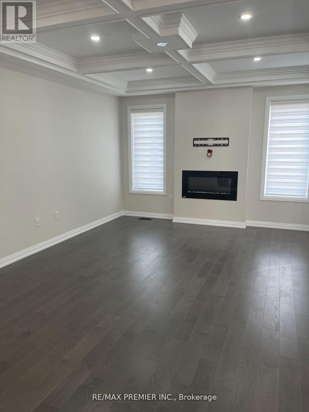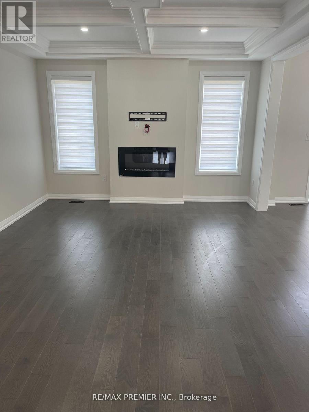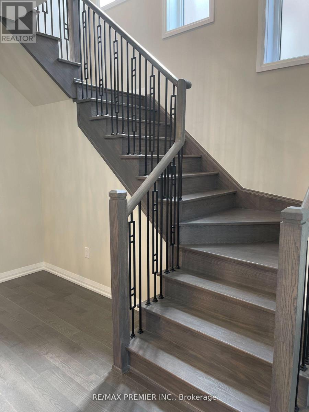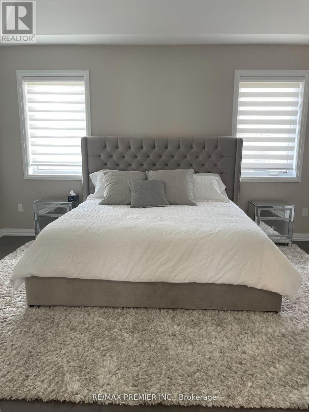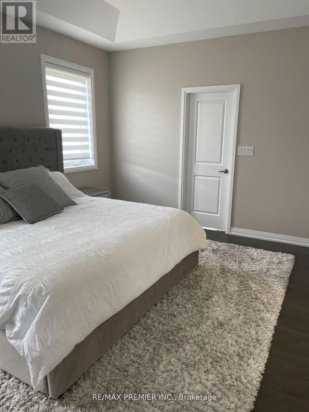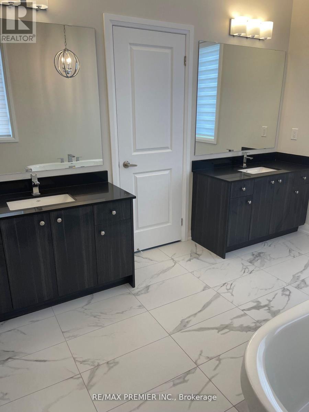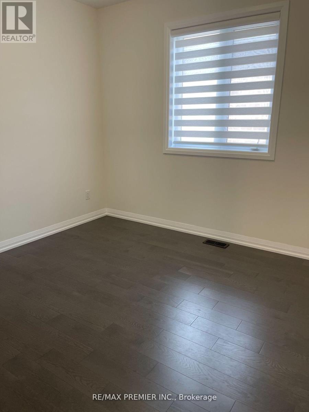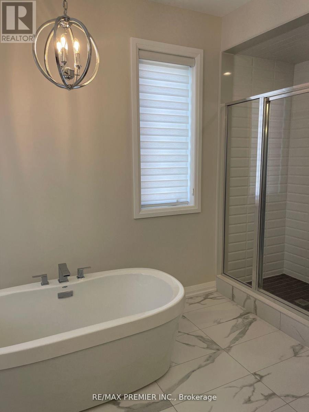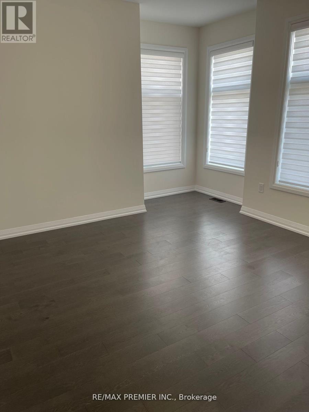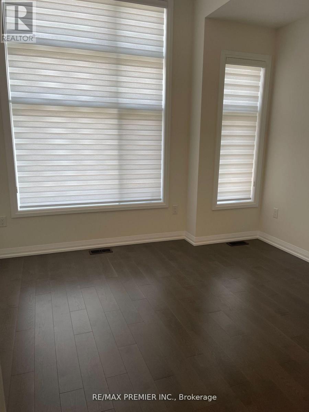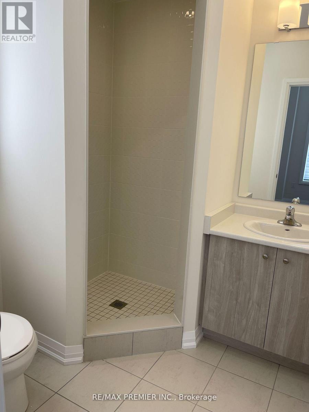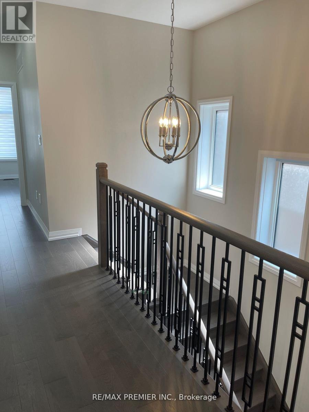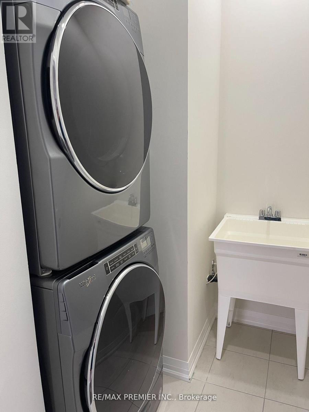4 Bedroom
4 Bathroom
2,000 - 2,500 ft2
Fireplace
Central Air Conditioning
Forced Air
$4,800 Monthly
Beautiful Modern Detached Home In The Prestigious Community Of Kleinburg. Approx 2500 Sq Feet 4 Br,4 Wr, Double Car Garage. Separate Dining On The Main Floor,9 Ft Ceilings On Main & 2nd Flrs, Hardwood Floors & Pot Lights Throughout, Upgraded Light Fixtures, Baths, Staircase, And High End Appliances. Quartzite Counters In The Kitchen, Electric Fireplace & Coffered Ceiling In Family Room. New plaza in subdivion, Close To Major Hwy 400/427,Subway & Shopping Mall. (id:53661)
Property Details
|
MLS® Number
|
N12458987 |
|
Property Type
|
Single Family |
|
Neigbourhood
|
Nashville |
|
Community Name
|
Kleinburg |
|
Parking Space Total
|
6 |
Building
|
Bathroom Total
|
4 |
|
Bedrooms Above Ground
|
4 |
|
Bedrooms Total
|
4 |
|
Age
|
0 To 5 Years |
|
Appliances
|
Garage Door Opener Remote(s), Dishwasher, Dryer, Hood Fan, Stove, Washer, Whirlpool, Refrigerator |
|
Basement Development
|
Unfinished |
|
Basement Type
|
N/a (unfinished) |
|
Construction Style Attachment
|
Detached |
|
Cooling Type
|
Central Air Conditioning |
|
Exterior Finish
|
Brick, Stone |
|
Fireplace Present
|
Yes |
|
Flooring Type
|
Hardwood |
|
Foundation Type
|
Concrete |
|
Half Bath Total
|
1 |
|
Heating Fuel
|
Natural Gas |
|
Heating Type
|
Forced Air |
|
Stories Total
|
2 |
|
Size Interior
|
2,000 - 2,500 Ft2 |
|
Type
|
House |
|
Utility Water
|
Municipal Water |
Parking
Land
|
Acreage
|
No |
|
Sewer
|
Sanitary Sewer |
|
Size Depth
|
35.75 M |
|
Size Frontage
|
11.6 M |
|
Size Irregular
|
11.6 X 35.8 M |
|
Size Total Text
|
11.6 X 35.8 M |
Rooms
| Level |
Type |
Length |
Width |
Dimensions |
|
Second Level |
Primary Bedroom |
|
|
Measurements not available |
|
Second Level |
Bedroom 2 |
|
|
Measurements not available |
|
Second Level |
Bedroom 3 |
|
|
Measurements not available |
|
Second Level |
Bedroom 4 |
|
|
Measurements not available |
|
Main Level |
Kitchen |
|
|
Measurements not available |
|
Main Level |
Eating Area |
|
|
Measurements not available |
|
Main Level |
Dining Room |
|
|
Measurements not available |
https://www.realtor.ca/real-estate/28982203/188-boone-crescent-vaughan-kleinburg-kleinburg

