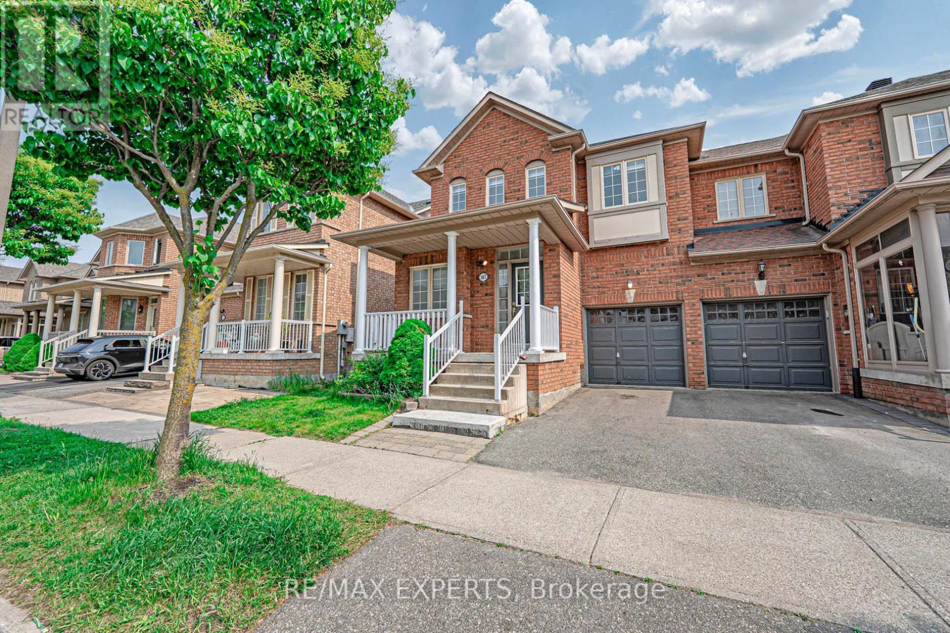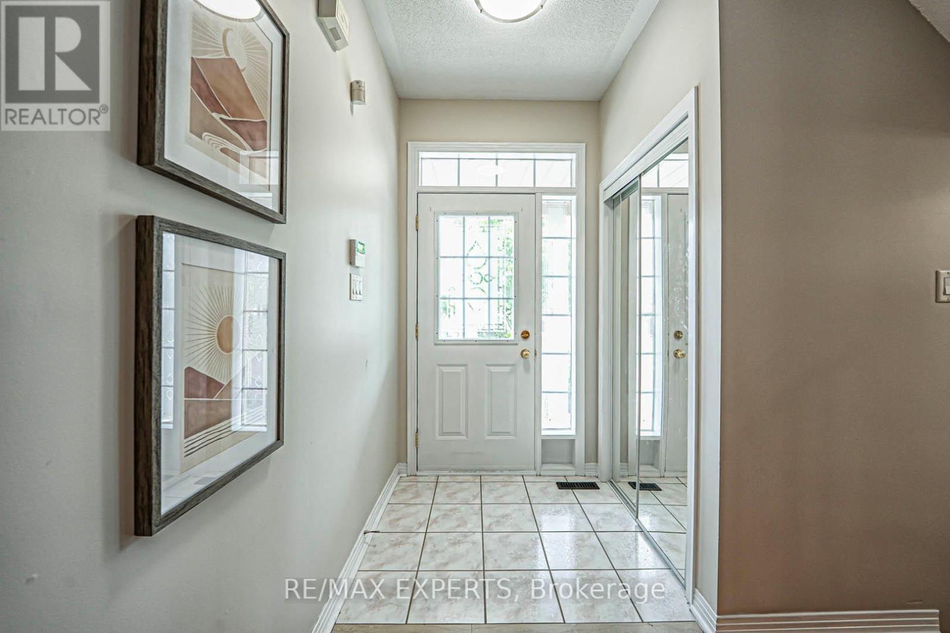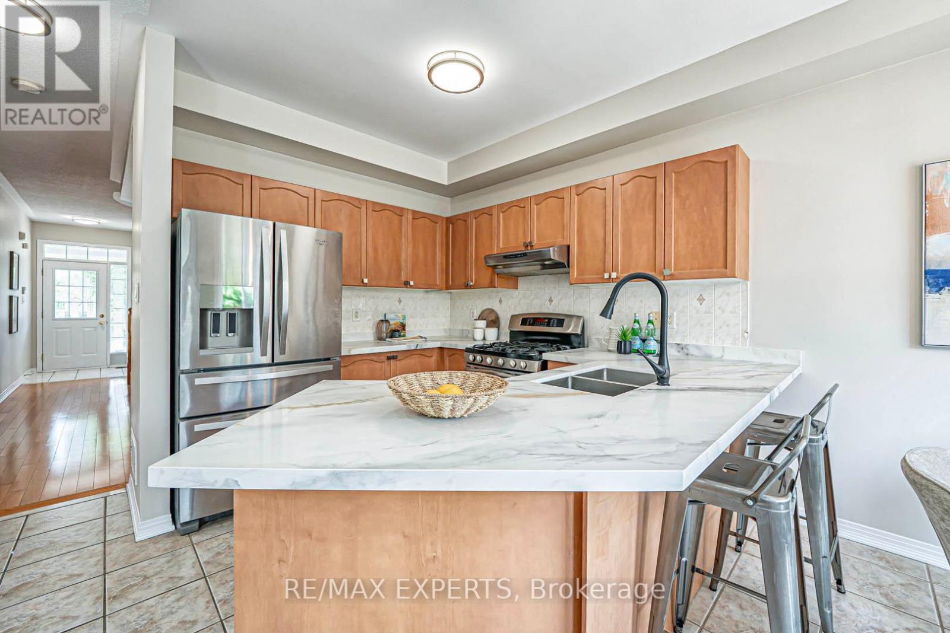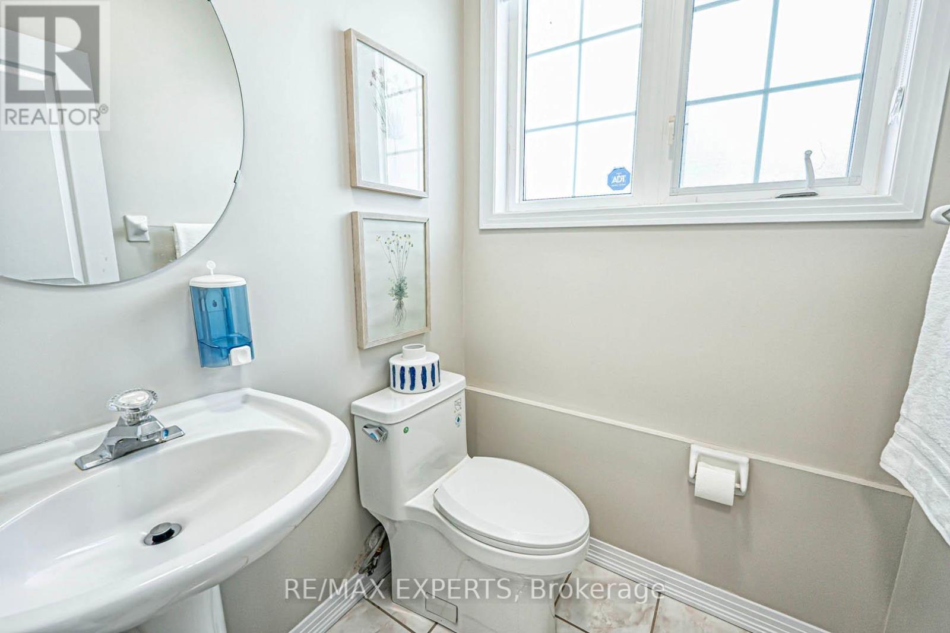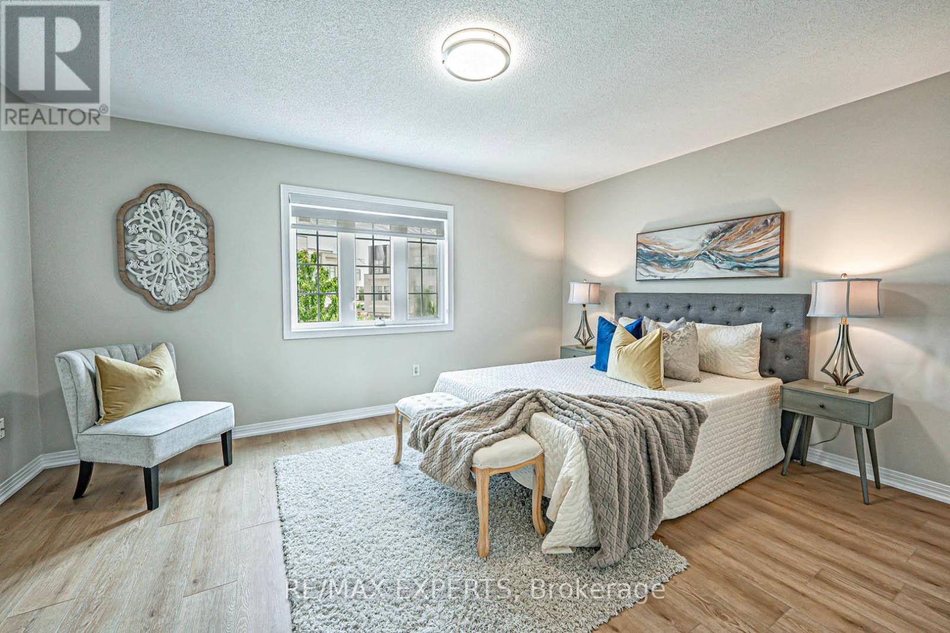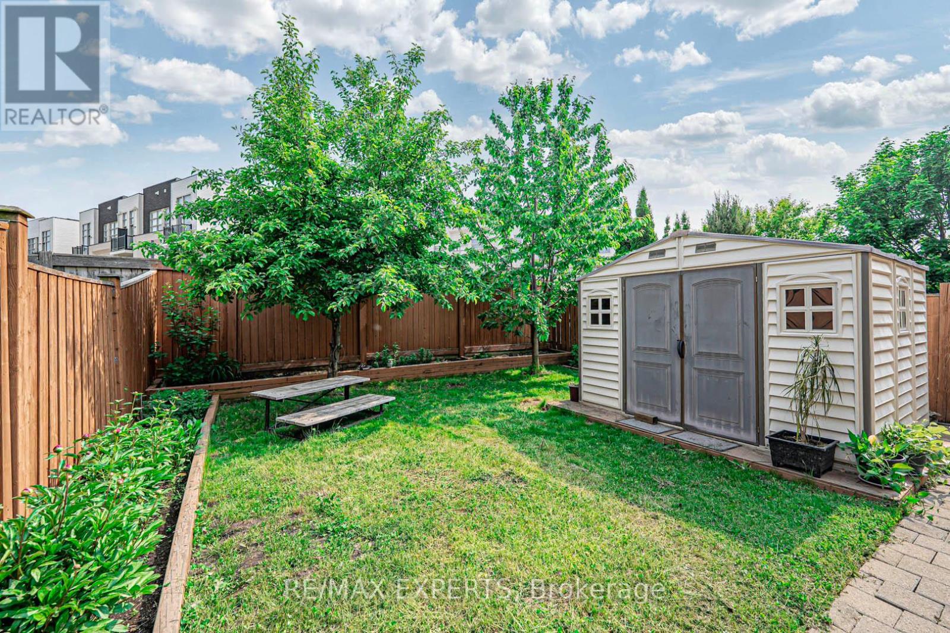187 Hopecrest Road Markham, Ontario L6C 2V6
$1,088,800
Welcome To 187 Hopecrest Rd - An Exceptional End-Unit Townhome In The Prestigious Cachet Neighbourhood That Truly Feels Like A Semi! Situated On A Well-Sized Lot (28.77 x 98.43 Ft) On A Quiet, Family-Friendly Street. Features A Bright Open-Concept Main Floor With 9-Ft Ceilings, Coffered Living/Dining Ceilings, And A Modern Kitchen With Quartz Countertops And Stainless Steel Appliances. The Inviting Family Room Includes Pot Lights And A Cozy Fireplace, Perfect For Relaxing Or Entertaining. Upstairs Offers Three Spacious Bedrooms With Designer Flooring Throughout. The Large Finished Basement Provides Flexible Space For A Home Office, Gym, Playroom, Or Media Room. Enjoy A Private Interlocked Backyard With Professional Landscaping And Direct Garage Access. Close To Top-Ranked Schools, Hwy 404/407, Parks, Plazas, And All Essential Amenities. This Is More Than A Home - It's A Rare Opportunity In One Of Markham's Most Sought-After Communities. Don't Miss Your Chance To Own This Upgraded Gem In Cachet! (id:53661)
Open House
This property has open houses!
2:00 pm
Ends at:5:00 pm
2:00 pm
Ends at:5:00 pm
Property Details
| MLS® Number | N12195900 |
| Property Type | Single Family |
| Community Name | Cachet |
| Parking Space Total | 2 |
Building
| Bathroom Total | 3 |
| Bedrooms Above Ground | 3 |
| Bedrooms Total | 3 |
| Appliances | Dishwasher, Dryer, Garage Door Opener, Stove, Washer, Window Coverings, Refrigerator |
| Basement Development | Finished |
| Basement Type | N/a (finished) |
| Construction Style Attachment | Attached |
| Cooling Type | Central Air Conditioning |
| Exterior Finish | Brick |
| Fireplace Present | Yes |
| Foundation Type | Concrete |
| Half Bath Total | 1 |
| Heating Fuel | Natural Gas |
| Heating Type | Forced Air |
| Stories Total | 2 |
| Size Interior | 1,500 - 2,000 Ft2 |
| Type | Row / Townhouse |
| Utility Water | Municipal Water |
Parking
| Attached Garage | |
| Garage |
Land
| Acreage | No |
| Sewer | Sanitary Sewer |
| Size Depth | 98 Ft ,4 In |
| Size Frontage | 28 Ft ,9 In |
| Size Irregular | 28.8 X 98.4 Ft |
| Size Total Text | 28.8 X 98.4 Ft |
Rooms
| Level | Type | Length | Width | Dimensions |
|---|---|---|---|---|
| Second Level | Primary Bedroom | 15.6 m | 12 m | 15.6 m x 12 m |
| Second Level | Bedroom 2 | 9 m | 12 m | 9 m x 12 m |
| Second Level | Bedroom 3 | 9 m | 12 m | 9 m x 12 m |
| Basement | Recreational, Games Room | Measurements not available | ||
| Main Level | Family Room | 13.4 m | 15.8 m | 13.4 m x 15.8 m |
| Main Level | Living Room | 12.5 m | 11 m | 12.5 m x 11 m |
| Main Level | Dining Room | 7.5 m | 8.8 m | 7.5 m x 8.8 m |
| Main Level | Kitchen | 8.8 m | 9.5 m | 8.8 m x 9.5 m |
https://www.realtor.ca/real-estate/28415823/187-hopecrest-road-markham-cachet-cachet

