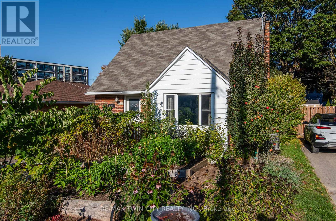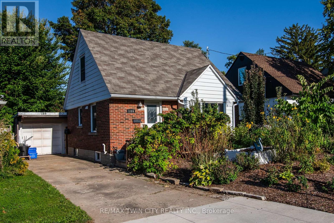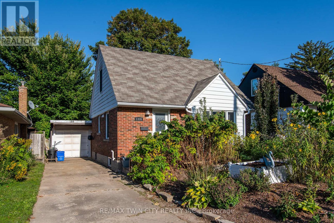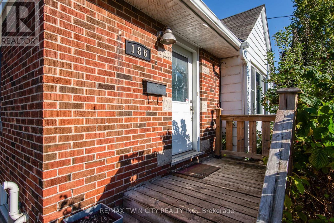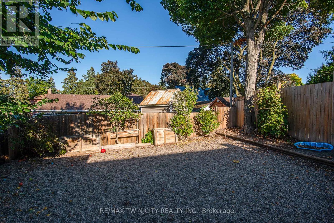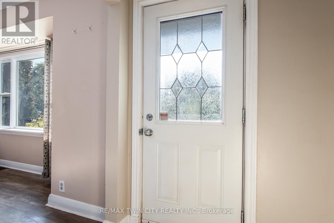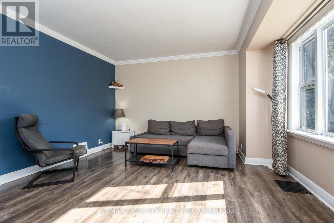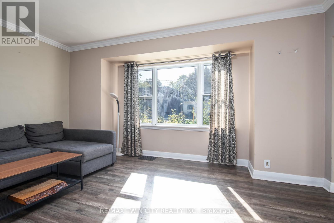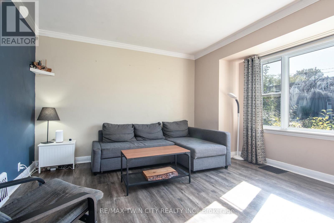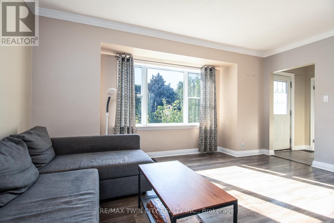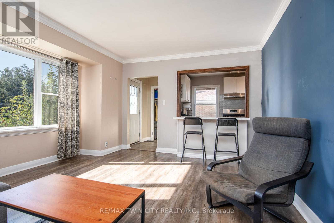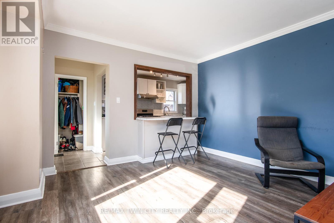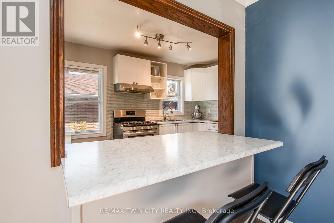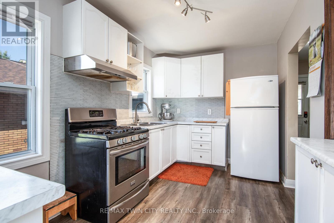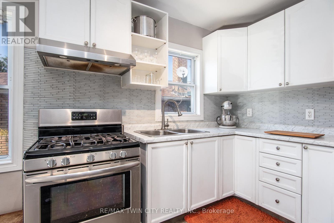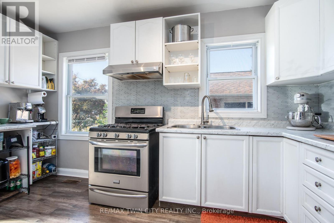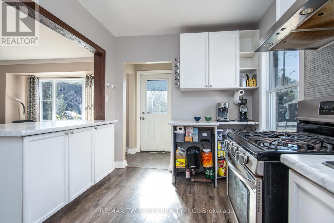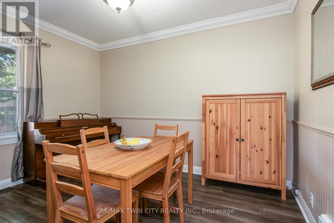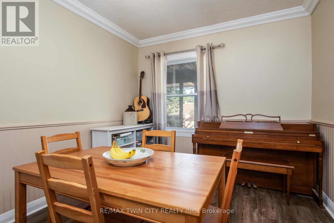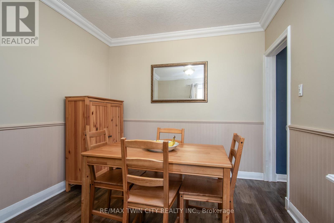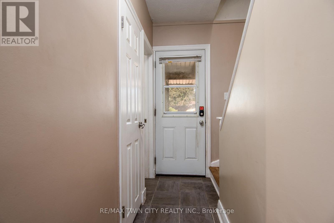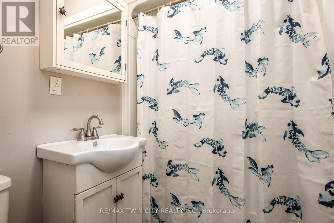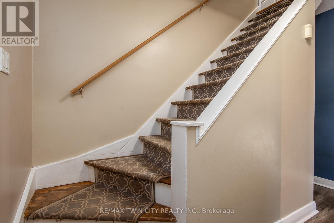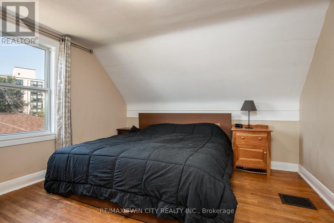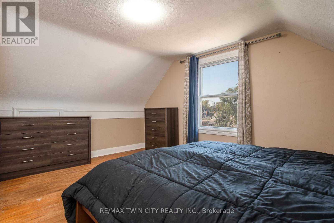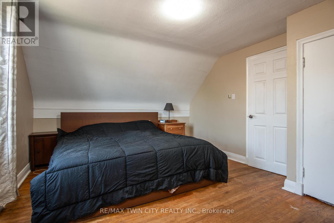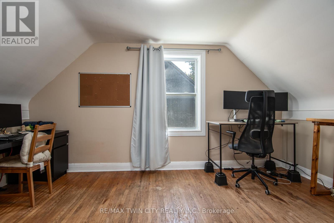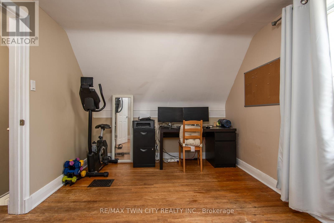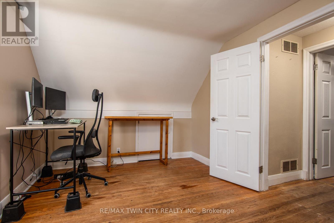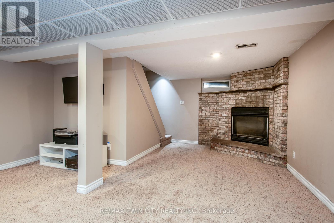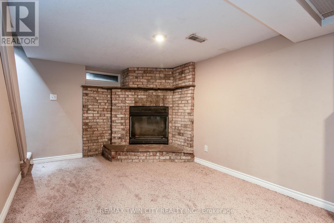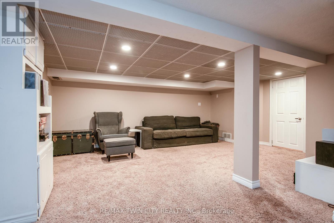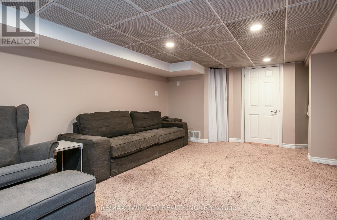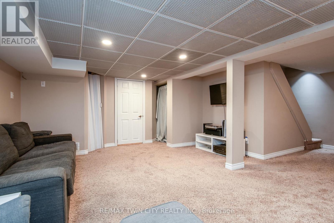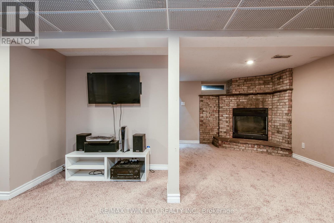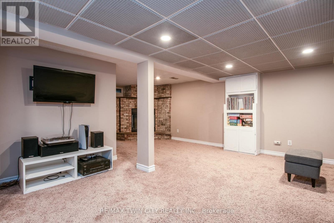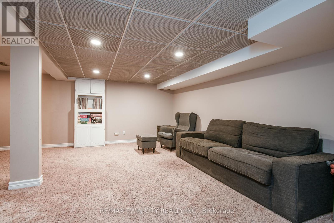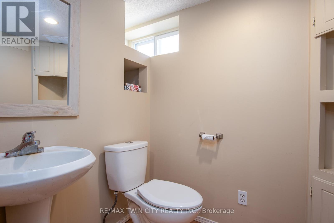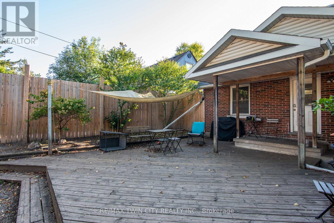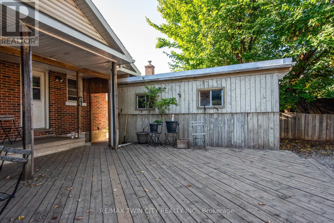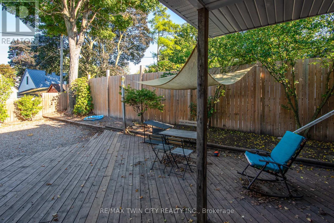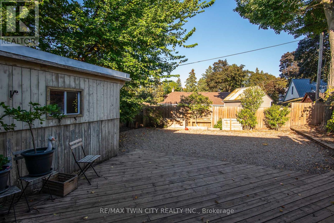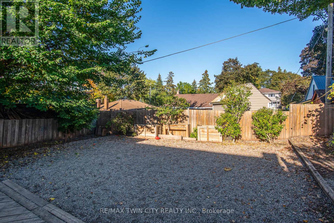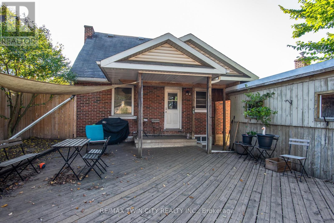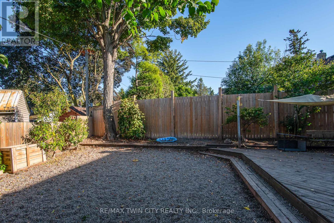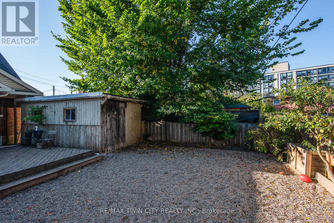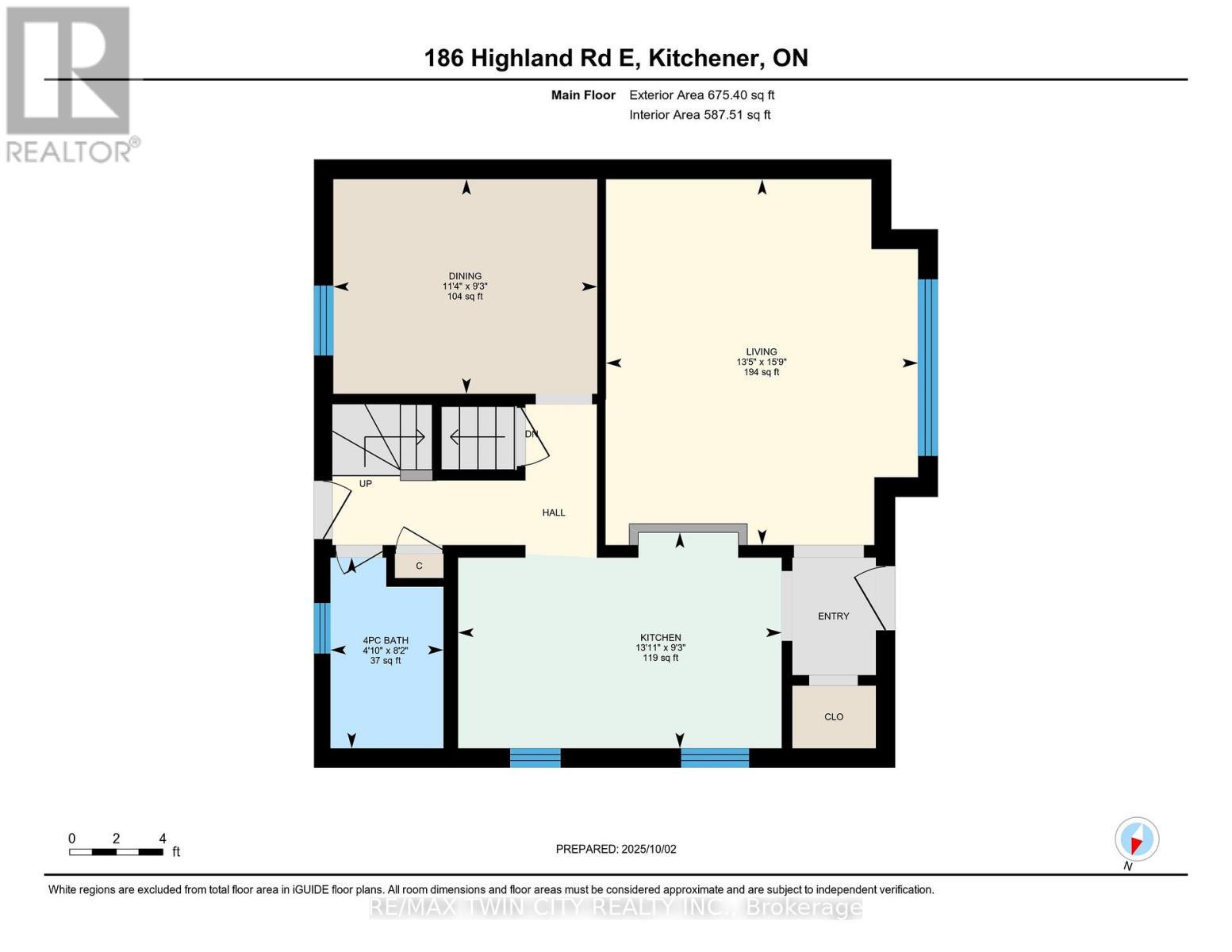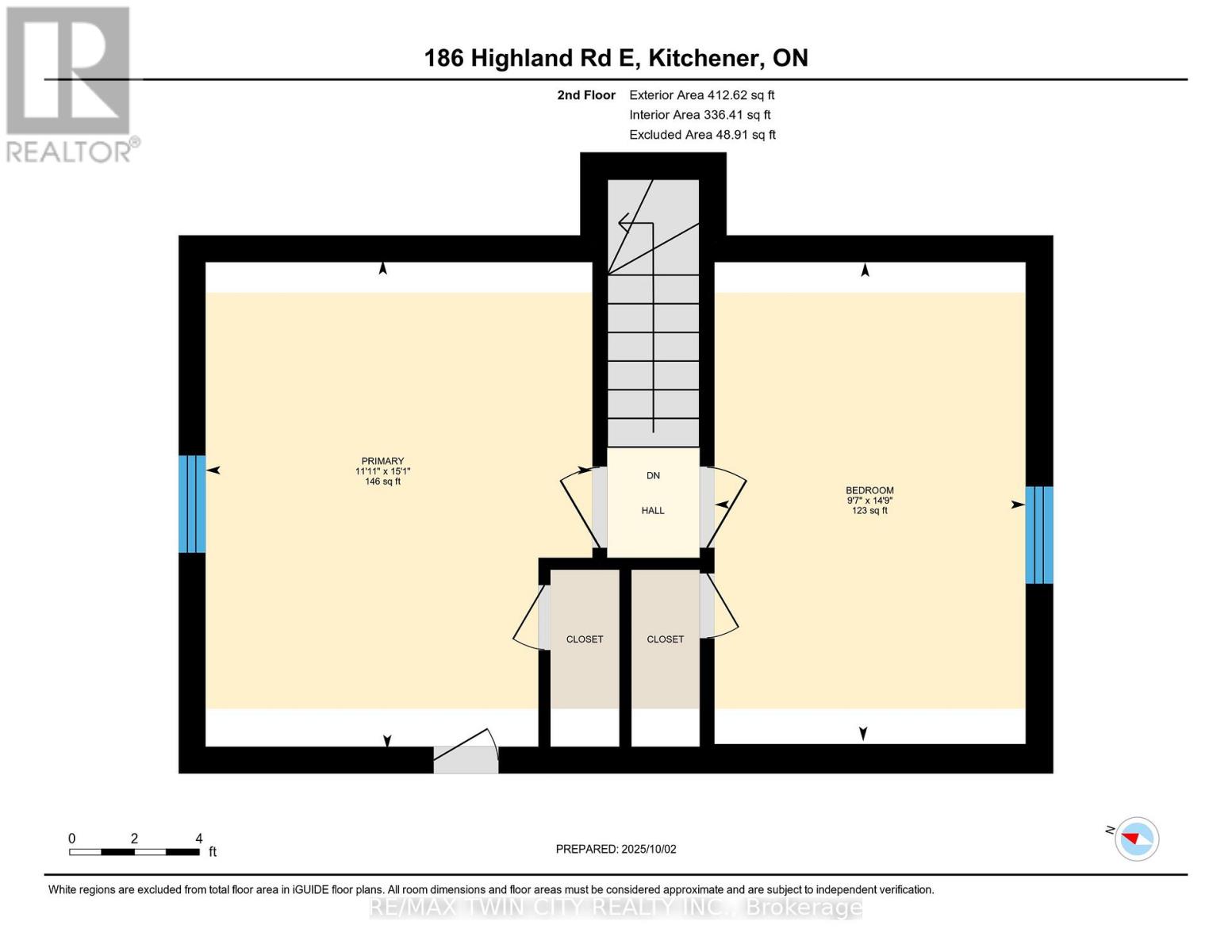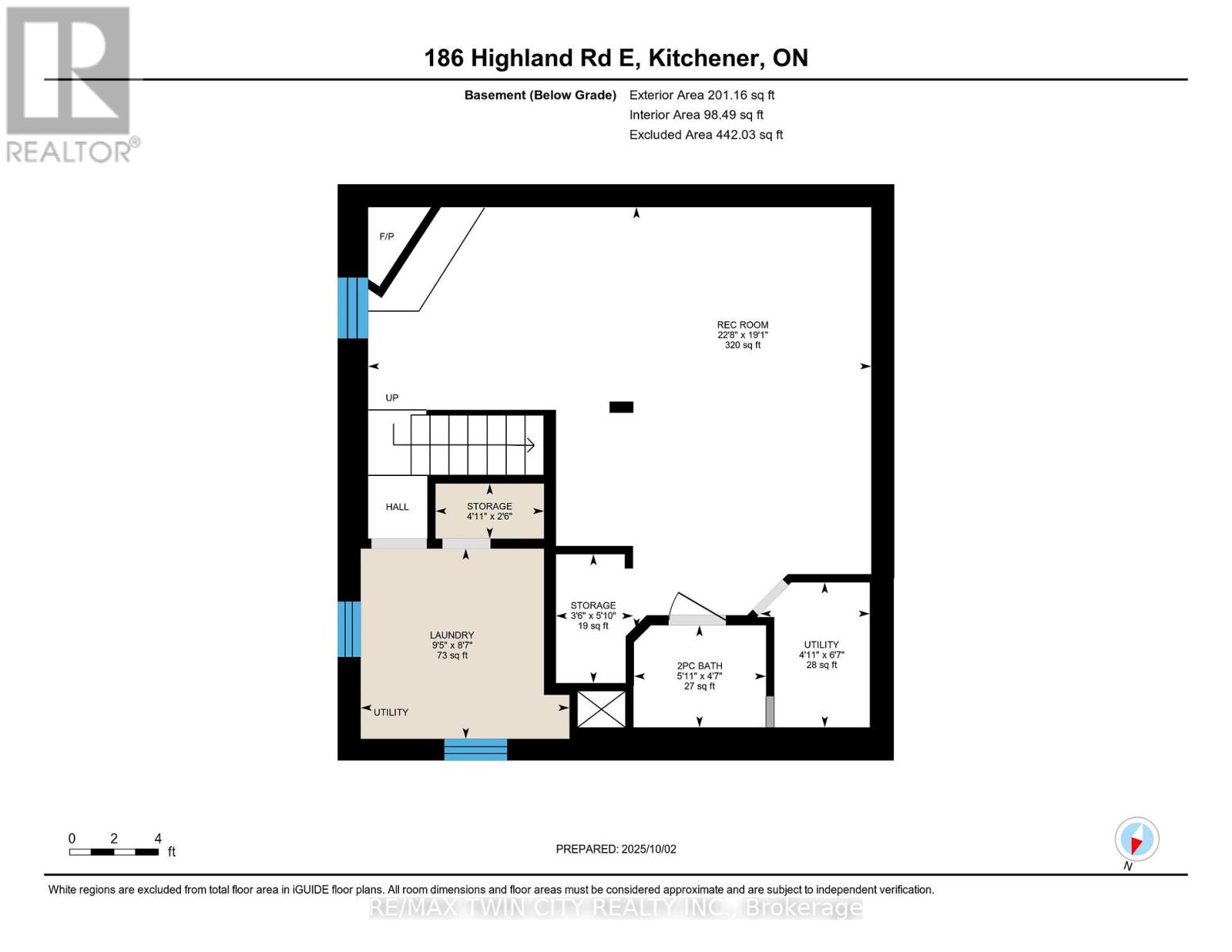186 Highland Road E Kitchener, Ontario N2M 3W2
$499,000
This charming 1.5-story home is ideal for first-time buyers or investors seeking a property in a prime downtown location. Featuring two bedrooms and two bathrooms, the home offers comfortable and functional living space. The bright, modern kitchen boasts a stylish backsplash and a convenient island that opens to the living room, creating an inviting area for daily living or entertaining. A separate dining room provides versatile space for family meals, hosting guests, or a home office. The fully finished basement includes a spacious recreation room and a two-piece bathroom, perfect for extra living space or a play area. Step outside to a large rear deck that easily accommodates gatherings of friends and family, making it perfect for barbecues, outdoor dining, or simply enjoying the outdoors. The low-maintenance yard adds convenience, while the front garden provides a steady supply of fruits and vegetables with minimal effort. Additional features include a detached garage and an extra-long driveway for ample parking and storage. Located in a highly sought-after area, the home is close to downtown, the Iron Horse Trail system, Victoria Park, shopping, and local parks, combining convenience with charm. Open House Sat/Sun 2-4pm (id:53661)
Open House
This property has open houses!
2:00 pm
Ends at:4:00 pm
2:00 pm
Ends at:4:00 pm
Property Details
| MLS® Number | X12439175 |
| Property Type | Single Family |
| Neigbourhood | Mill Courtland Woodside Park |
| Equipment Type | Water Heater |
| Parking Space Total | 4 |
| Rental Equipment Type | Water Heater |
Building
| Bathroom Total | 2 |
| Bedrooms Above Ground | 2 |
| Bedrooms Total | 2 |
| Age | 51 To 99 Years |
| Amenities | Fireplace(s) |
| Appliances | Dryer, Stove, Washer, Window Coverings, Refrigerator |
| Basement Development | Finished |
| Basement Type | N/a (finished) |
| Construction Style Attachment | Detached |
| Cooling Type | Central Air Conditioning |
| Exterior Finish | Aluminum Siding, Brick |
| Fireplace Present | Yes |
| Fireplace Total | 1 |
| Foundation Type | Concrete |
| Half Bath Total | 1 |
| Heating Fuel | Natural Gas |
| Heating Type | Forced Air |
| Stories Total | 2 |
| Size Interior | 700 - 1,100 Ft2 |
| Type | House |
| Utility Water | Municipal Water |
Parking
| Detached Garage | |
| Garage |
Land
| Acreage | No |
| Sewer | Sanitary Sewer |
| Size Irregular | 42 X 104.3 Acre |
| Size Total Text | 42 X 104.3 Acre|under 1/2 Acre |
| Zoning Description | R2 |
Rooms
| Level | Type | Length | Width | Dimensions |
|---|---|---|---|---|
| Second Level | Bedroom | 4.51 m | 2.93 m | 4.51 m x 2.93 m |
| Second Level | Bedroom | 4.61 m | 3.64 m | 4.61 m x 3.64 m |
| Basement | Recreational, Games Room | 6.92 m | 5.81 m | 6.92 m x 5.81 m |
| Basement | Bathroom | 1.82 m | 1.4 m | 1.82 m x 1.4 m |
| Basement | Laundry Room | 2.87 m | 2.62 m | 2.87 m x 2.62 m |
| Main Level | Living Room | 4.08 m | 4.79 m | 4.08 m x 4.79 m |
| Main Level | Kitchen | 4.24 m | 2.83 m | 4.24 m x 2.83 m |
| Main Level | Dining Room | 3.45 m | 2.81 m | 3.45 m x 2.81 m |
| Main Level | Bathroom | 1.48 m | 2.5 m | 1.48 m x 2.5 m |
https://www.realtor.ca/real-estate/28939624/186-highland-road-e-kitchener

