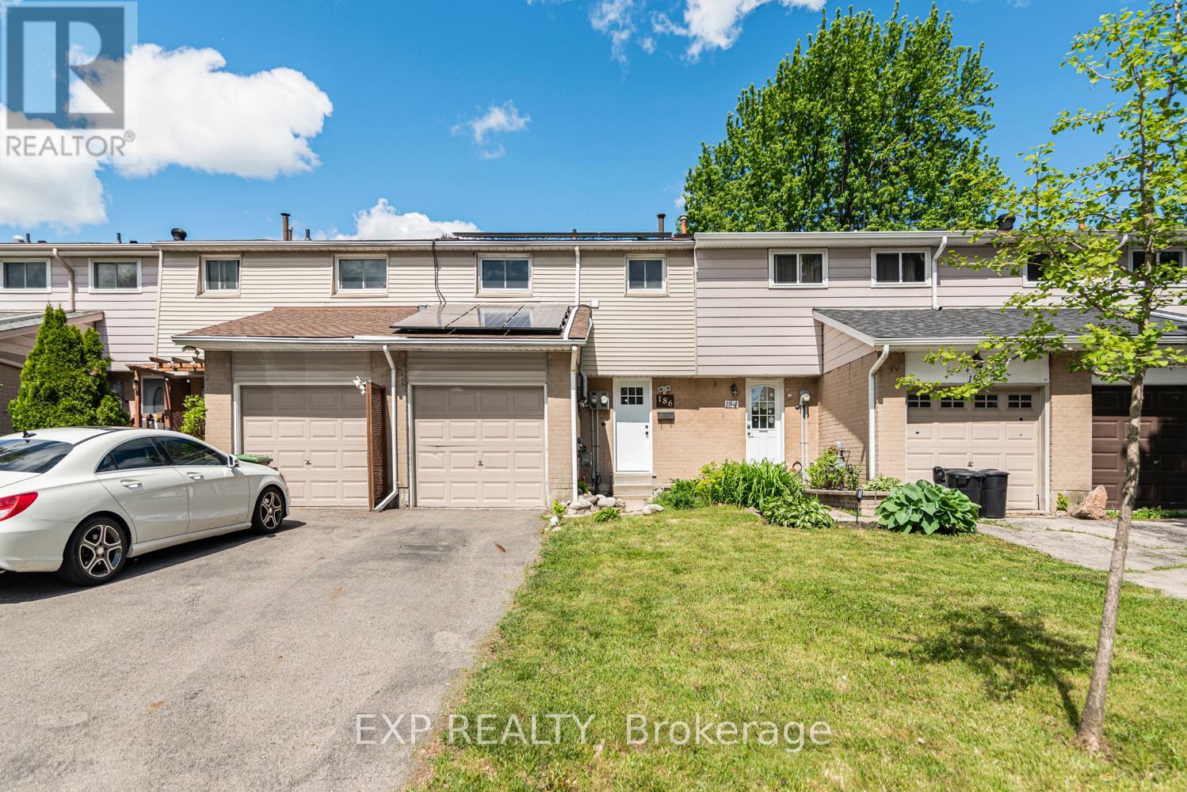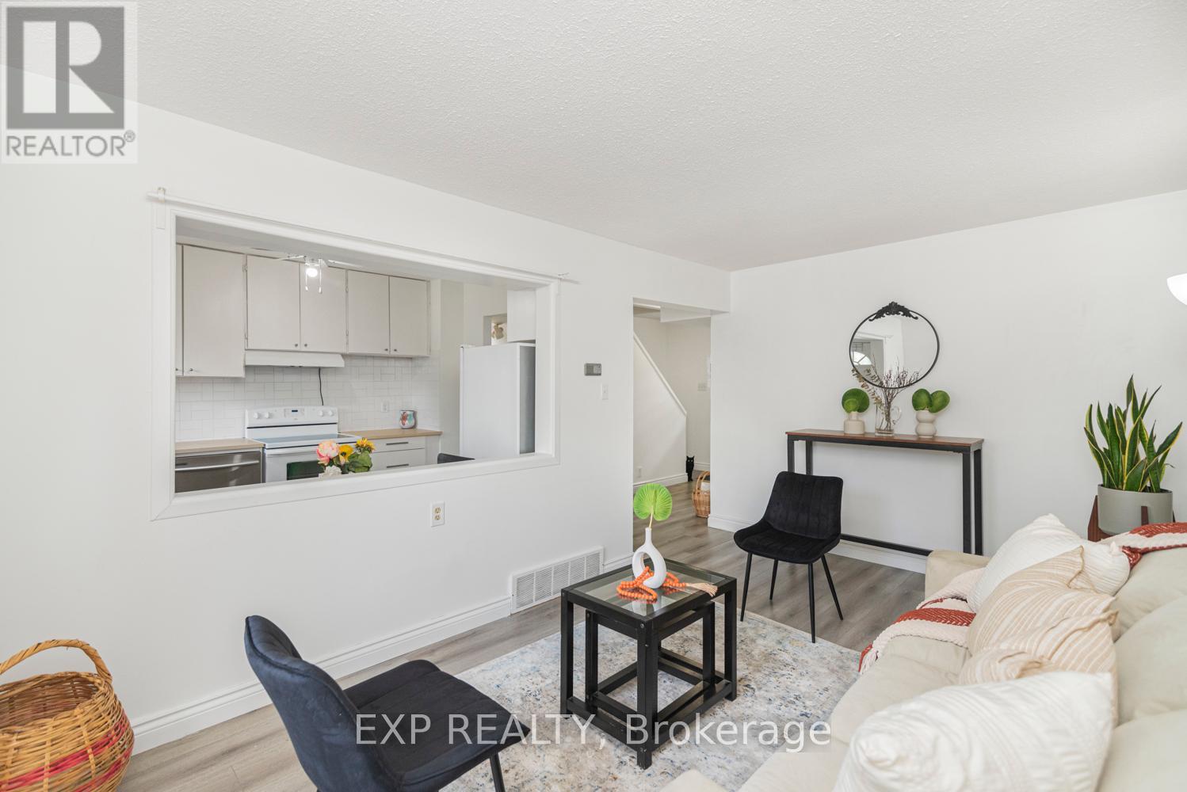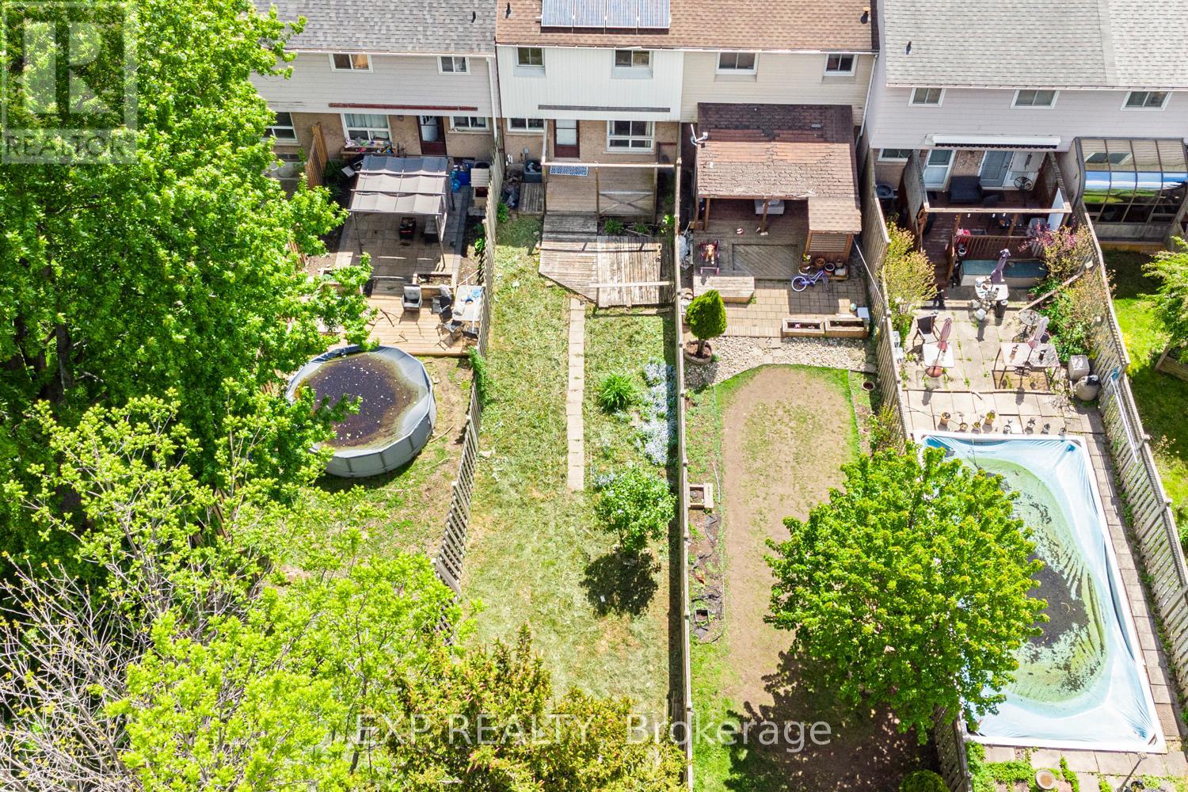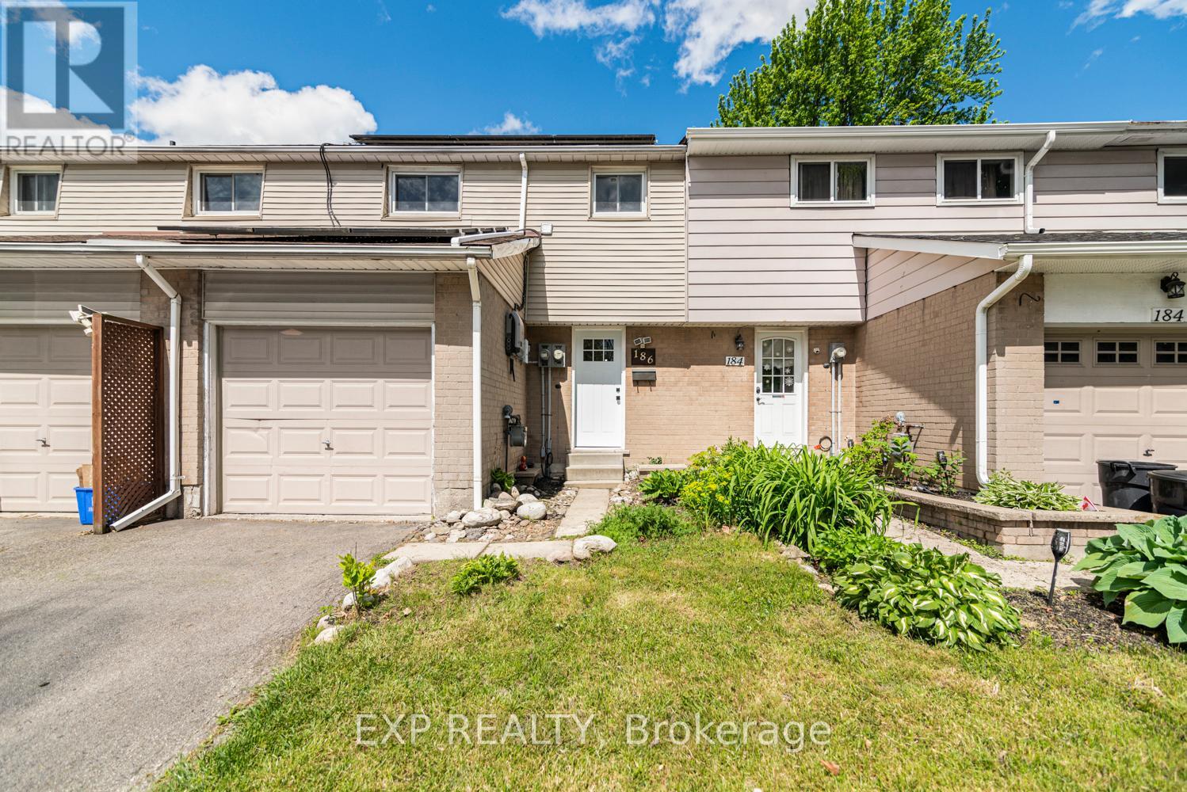3 Bedroom
1 Bathroom
700 - 1,100 ft2
Central Air Conditioning
Forced Air
$599,888
Welcome To 186 Golden Orchard Drive, A Beautifully Maintained And Move-In Ready Freehold Townhouse In A Quiet, Family-Friendly Community On Hamilton Mountain. Perfect For First-Time Buyers, Small Families, Or Investors, This Home Sits On An Incredible 150-Foot Deep Lot Offering Rare Outdoor Space You Just Don't Find In Townhomes. Step Inside To A Freshly Painted Interior, Upgraded Main-Floor Laminate Flooring, And A Modern Kitchen With New Countertops A Perfect Blend Of Style And Function. The Home Features 3 Bedrooms, A Renovated 4-Piece Bathroom, And A Bright, Open-Concept Layout Ideal For Everyday Living And Entertaining. Downstairs, The Full Basement Provides Bonus Living Space For A Rec Room, Home Gym, Or Office, Along With An Attached Garage. But The Real Bonus? This Home Is Equipped With Solar Panels A Smart Investment That Will Help Offset Hydro Bills And Bring Long-Term Value Back To The Homeowner. Tucked Away Just Minutes From Ancaster, The LINC, Highway 403, Mohawk College , And Major Shopping With Schools, Parks, And Public Transit Nearby This Home Checks All The Boxes For Comfort, Convenience, And Future Return. (id:53661)
Property Details
|
MLS® Number
|
X12174866 |
|
Property Type
|
Single Family |
|
Neigbourhood
|
Gourley |
|
Community Name
|
Gourley |
|
Parking Space Total
|
2 |
Building
|
Bathroom Total
|
1 |
|
Bedrooms Above Ground
|
3 |
|
Bedrooms Total
|
3 |
|
Appliances
|
Window Coverings |
|
Basement Development
|
Partially Finished |
|
Basement Type
|
Full (partially Finished) |
|
Construction Style Attachment
|
Attached |
|
Cooling Type
|
Central Air Conditioning |
|
Exterior Finish
|
Brick |
|
Foundation Type
|
Concrete |
|
Heating Fuel
|
Natural Gas |
|
Heating Type
|
Forced Air |
|
Stories Total
|
2 |
|
Size Interior
|
700 - 1,100 Ft2 |
|
Type
|
Row / Townhouse |
|
Utility Water
|
Municipal Water |
Parking
Land
|
Acreage
|
No |
|
Sewer
|
Sanitary Sewer |
|
Size Depth
|
150 Ft ,2 In |
|
Size Frontage
|
20 Ft |
|
Size Irregular
|
20 X 150.2 Ft |
|
Size Total Text
|
20 X 150.2 Ft |
Rooms
| Level |
Type |
Length |
Width |
Dimensions |
|
Second Level |
Primary Bedroom |
3.12 m |
3.56 m |
3.12 m x 3.56 m |
|
Second Level |
Bedroom 2 |
2.57 m |
3.56 m |
2.57 m x 3.56 m |
|
Second Level |
Bedroom 3 |
3.1 m |
3.68 m |
3.1 m x 3.68 m |
|
Second Level |
Bathroom |
2.69 m |
2.77 m |
2.69 m x 2.77 m |
|
Basement |
Recreational, Games Room |
3.07 m |
4.8 m |
3.07 m x 4.8 m |
|
Main Level |
Living Room |
3 m |
4.88 m |
3 m x 4.88 m |
|
Main Level |
Kitchen |
2.69 m |
3.51 m |
2.69 m x 3.51 m |
https://www.realtor.ca/real-estate/28370299/186-golden-orchard-drive-hamilton-gourley-gourley































