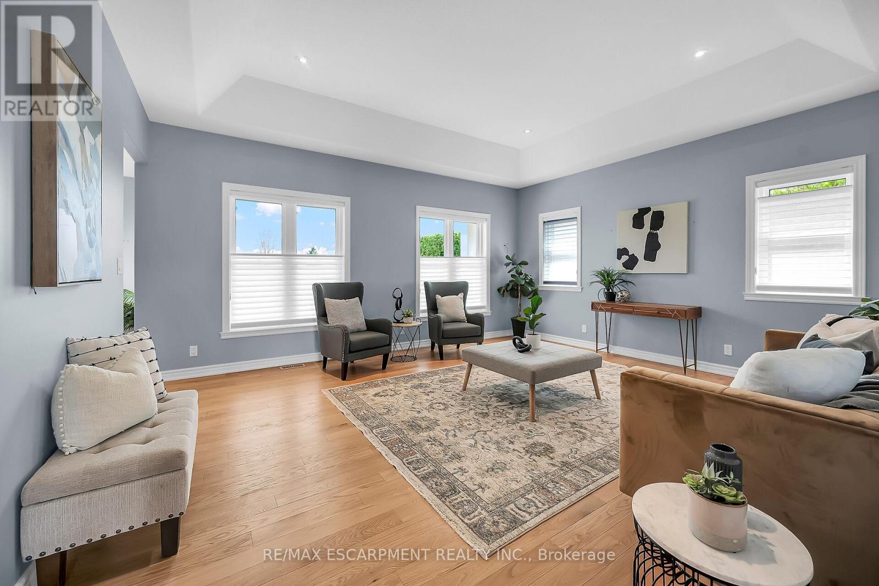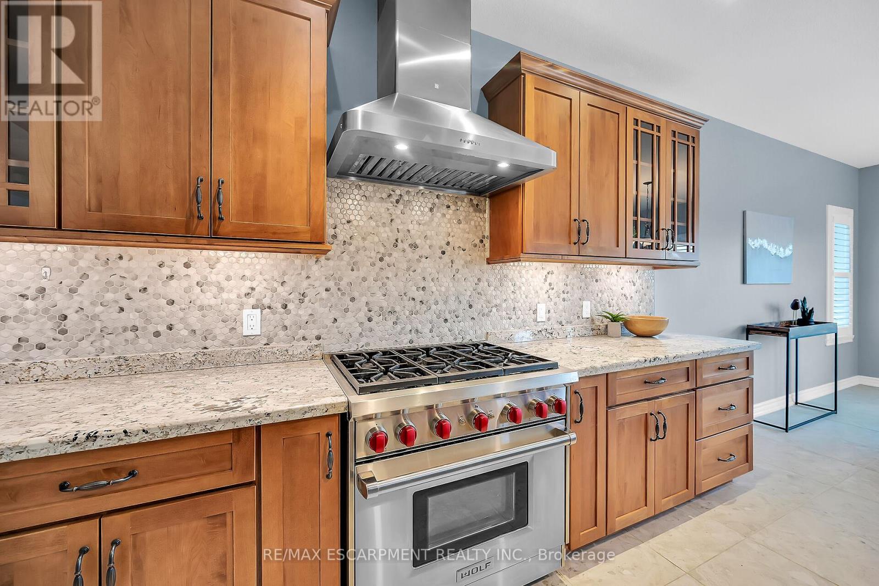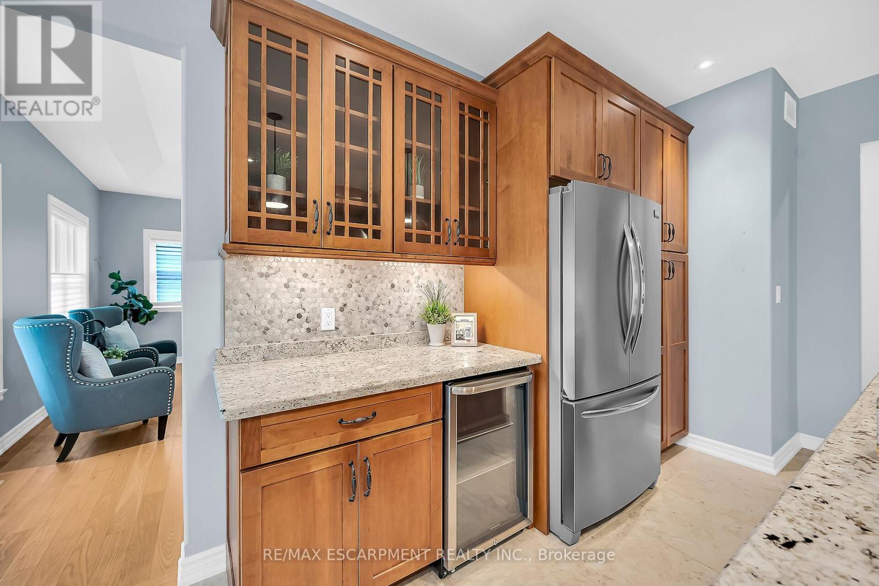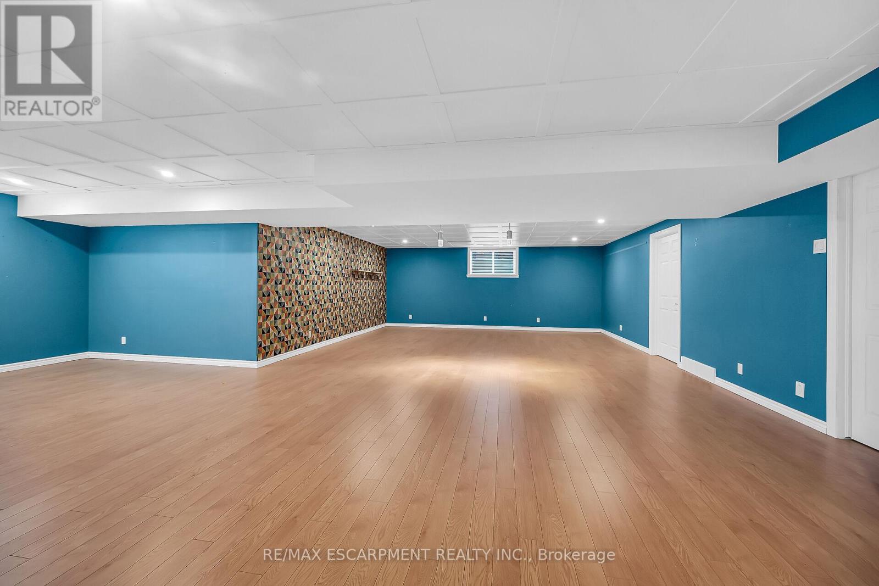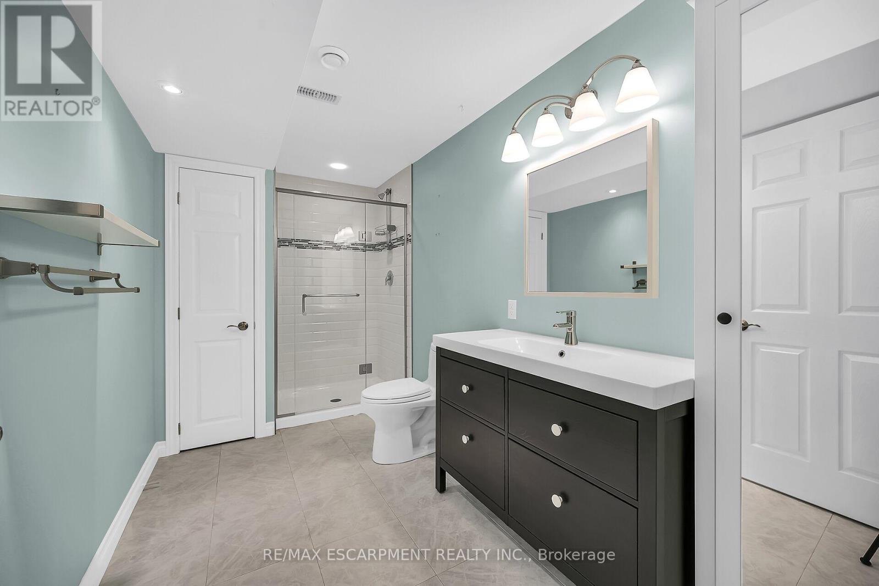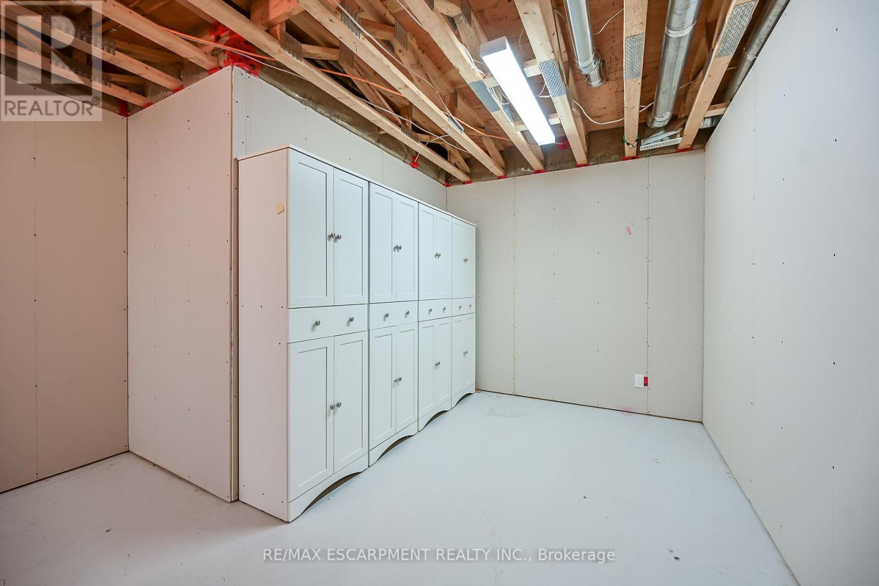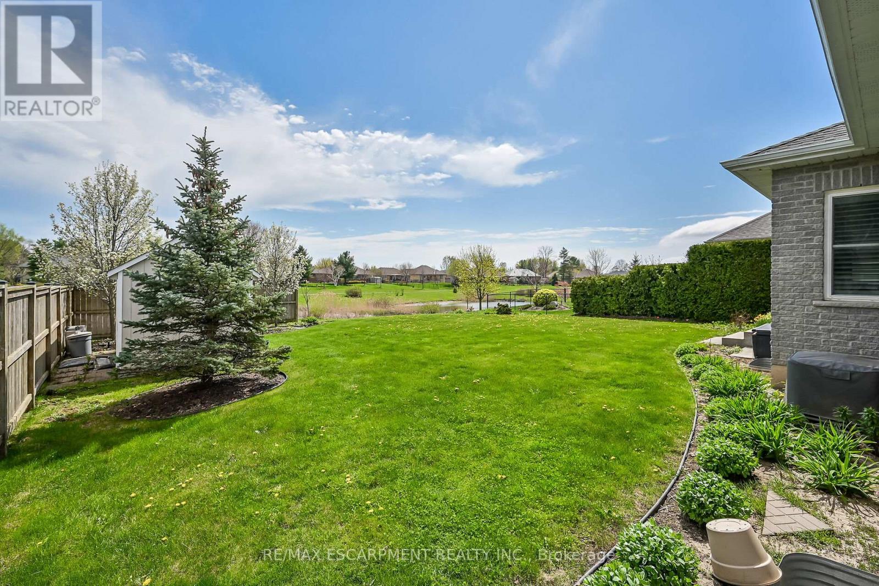4 Bedroom
3 Bathroom
1,500 - 2,000 ft2
Bungalow
Central Air Conditioning, Air Exchanger
Forced Air
$949,000
Executive style 2014 "Prominent" built stone/brick bungalow located in prestigious Port Dover area near Black Creek, Marina, golf, downtown shops/ eateries, beach-front + live theatre. Situated on 0.20ac lot introducing 1993sf living area, 1993sf lower level & 671sf 2-car garage. Ftrs kitchen sporting maple cabinetry, granite counters, tile backsplash, SS appliances & dining room accessing 216sf covered entertainment area - overlooking community pond - living room ftrs 9/10ft tray ceiling w/hardwood flooring, primary bedroom incs 3pc en-suite & WI closet, MF laundry & garage entry, 2 bedrooms & 3pc main bath. large 700sf family room highlights lower level continues w/4th bedroom, 3pc bath, multiple storage/utility rooms & workshop. Extras-triple conc. drive, Cali shutters, n/g furnace, AC, HRV, c/vac & owned water heater & water softener. (id:53661)
Property Details
|
MLS® Number
|
X12170184 |
|
Property Type
|
Single Family |
|
Community Name
|
Port Dover |
|
Parking Space Total
|
4 |
Building
|
Bathroom Total
|
3 |
|
Bedrooms Above Ground
|
3 |
|
Bedrooms Below Ground
|
1 |
|
Bedrooms Total
|
4 |
|
Age
|
6 To 15 Years |
|
Appliances
|
Water Heater, Water Softener |
|
Architectural Style
|
Bungalow |
|
Basement Development
|
Finished |
|
Basement Type
|
Full (finished) |
|
Construction Style Attachment
|
Detached |
|
Cooling Type
|
Central Air Conditioning, Air Exchanger |
|
Exterior Finish
|
Brick |
|
Flooring Type
|
Hardwood |
|
Foundation Type
|
Poured Concrete |
|
Heating Fuel
|
Natural Gas |
|
Heating Type
|
Forced Air |
|
Stories Total
|
1 |
|
Size Interior
|
1,500 - 2,000 Ft2 |
|
Type
|
House |
|
Utility Water
|
Municipal Water |
Parking
Land
|
Acreage
|
No |
|
Sewer
|
Sanitary Sewer |
|
Size Depth
|
131 Ft ,7 In |
|
Size Frontage
|
65 Ft ,7 In |
|
Size Irregular
|
65.6 X 131.6 Ft |
|
Size Total Text
|
65.6 X 131.6 Ft|under 1/2 Acre |
Rooms
| Level |
Type |
Length |
Width |
Dimensions |
|
Basement |
Other |
4.47 m |
0.97 m |
4.47 m x 0.97 m |
|
Basement |
Other |
3.56 m |
2.46 m |
3.56 m x 2.46 m |
|
Basement |
Family Room |
9.4 m |
5.94 m |
9.4 m x 5.94 m |
|
Basement |
Family Room |
3.96 m |
3 m |
3.96 m x 3 m |
|
Basement |
Workshop |
4.5 m |
5.11 m |
4.5 m x 5.11 m |
|
Basement |
Bedroom |
5 m |
3.94 m |
5 m x 3.94 m |
|
Main Level |
Kitchen |
3.81 m |
4.14 m |
3.81 m x 4.14 m |
|
Main Level |
Dining Room |
4.17 m |
4.22 m |
4.17 m x 4.22 m |
|
Main Level |
Living Room |
4.7 m |
5.33 m |
4.7 m x 5.33 m |
|
Main Level |
Bedroom |
4.11 m |
3.05 m |
4.11 m x 3.05 m |
|
Main Level |
Bedroom |
4.14 m |
4.01 m |
4.14 m x 4.01 m |
|
Main Level |
Primary Bedroom |
4.11 m |
5.64 m |
4.11 m x 5.64 m |
https://www.realtor.ca/real-estate/28359960/186-donjon-boulevard-norfolk-port-dover-port-dover







