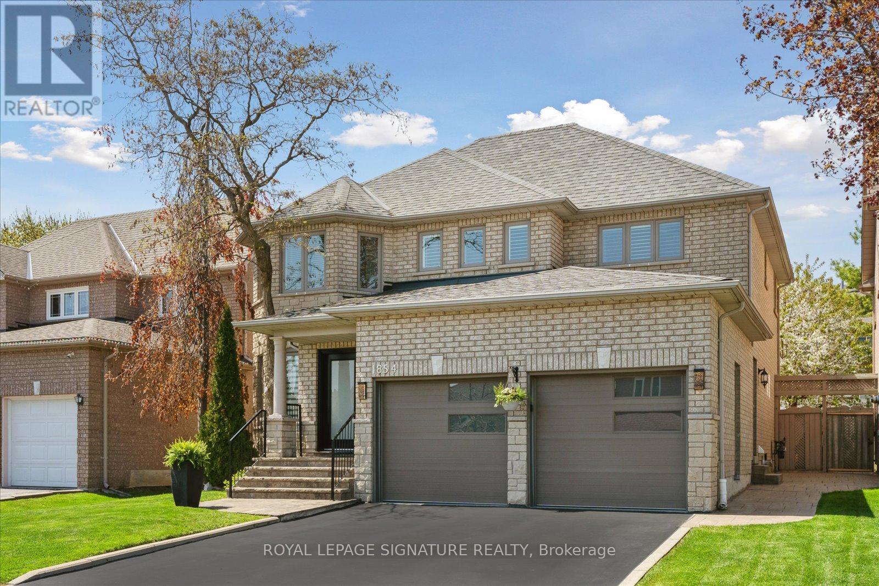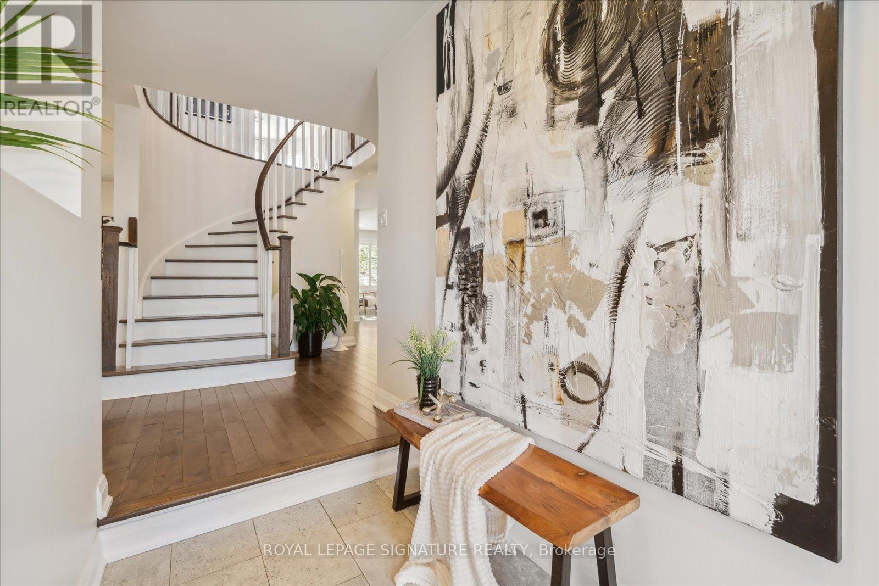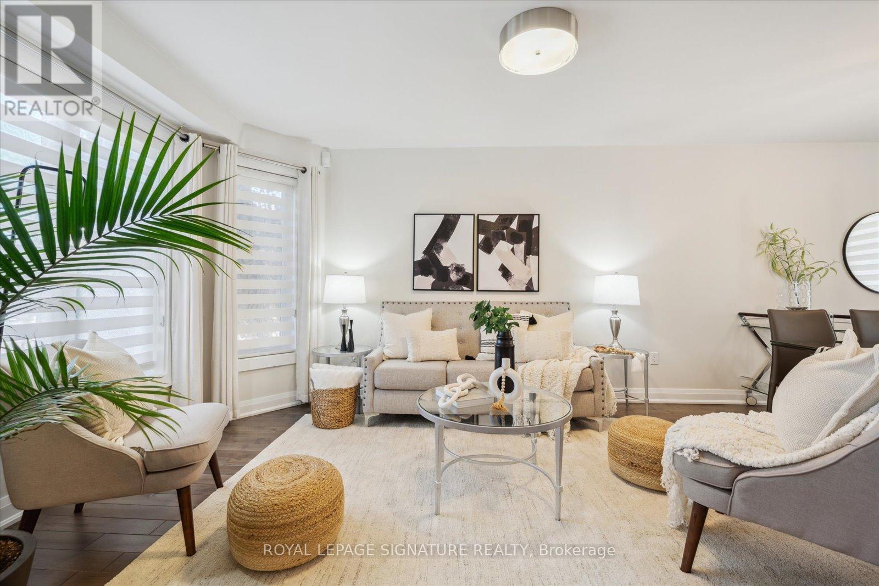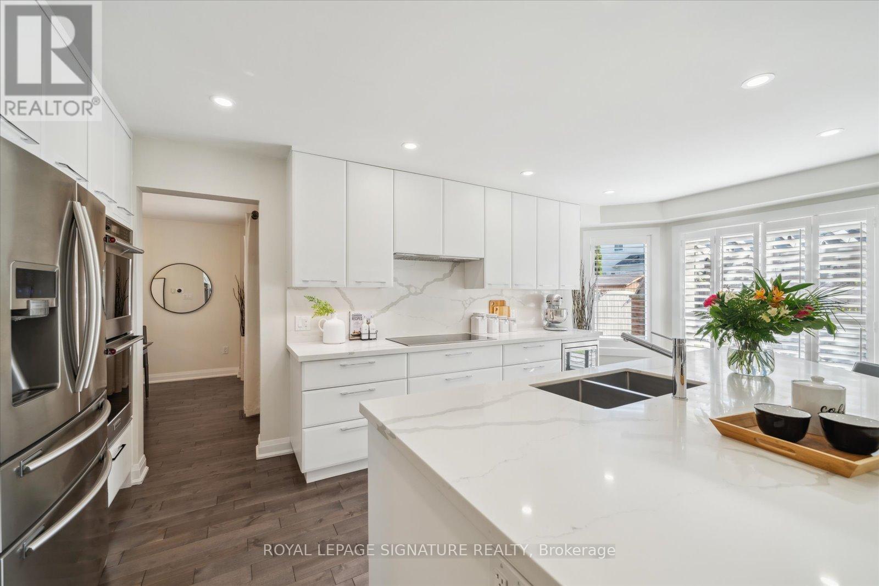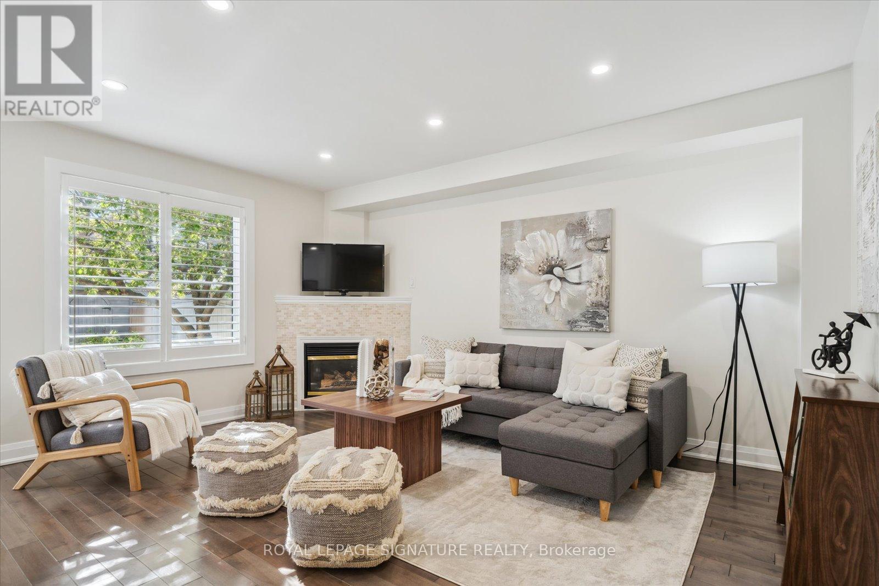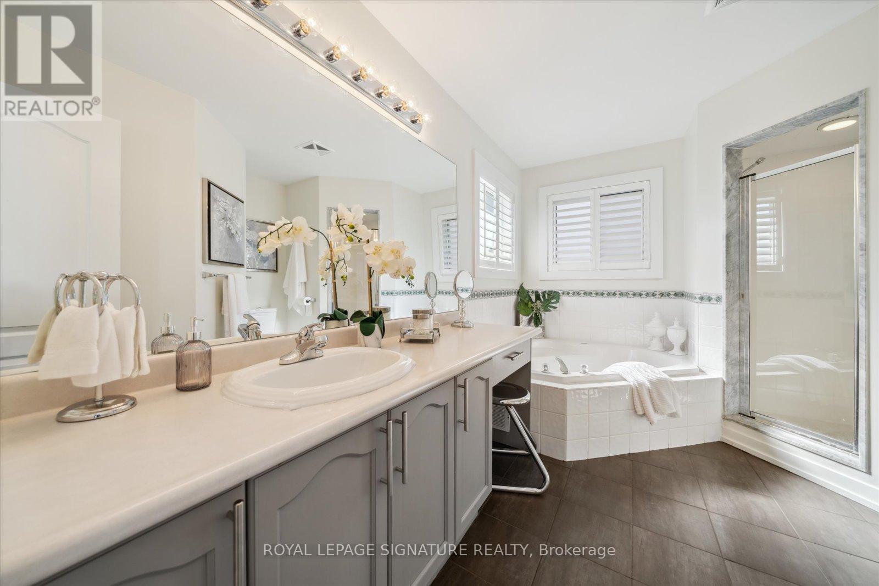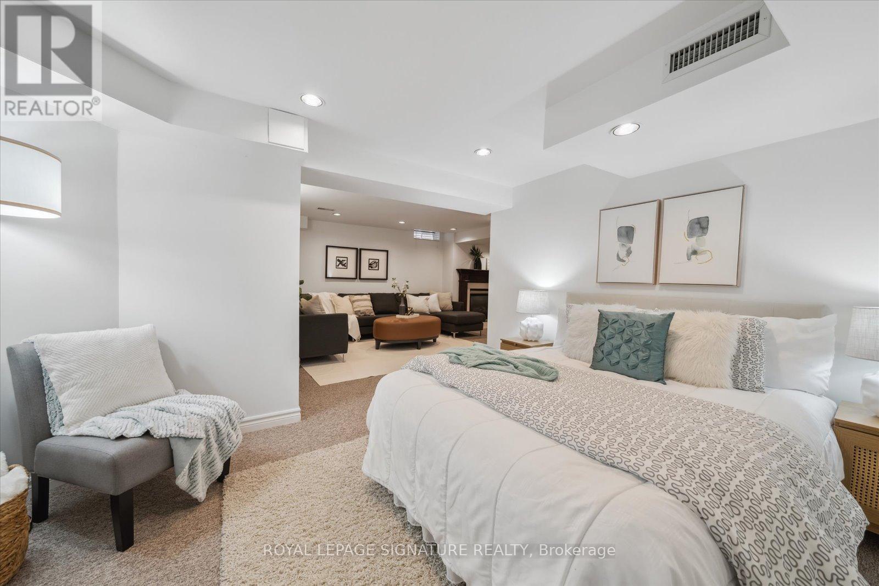1854 Rosebank Road Pickering, Ontario L1V 6Y1
$1,279,900
Located in the sought-after community of Amberlea, this beautifully maintained home offers the perfect blend of style and comfort. From the moment you arrive, you'll be captivated by the contemporary curb appeal of this 4 bed, 4 bath exceptional home. Step inside to a bright, freshly painted interior (2025) where an updated staircase and rich hardwood floors (2018) carry through the main and upper levels. The spacious open-concept living and dining rooms are filled with natural light from oversized windows (2020) At the heart of the home is a stunning custom-renovated kitchen (2018) featuring sleek pillow-edge cabinetry, quartz countertops that extend into the backsplash for a clean, cohesive finish. Premium appliances include Samsung stainless steel fridge, KitchenAid double wall ovens, GE Profile induction cooktop, Bosch dishwasher, and a built-in Panasonic microwave. The striking oversized island comfortably seats four and includes additional custom cabinetry for abundant storage. The seamless connection between the kitchen and family room makes it perfect for daily family time and entertaining. A 2-piece powder room and main floor laundry with side entrance and direct garage access complete the main level. Upstairs, the primary suite boasts a double-door entry, walk-in closet, and a 4-piece ensuite with soaker tub, glass shower, and makeup vanity. Three well-appointed bedrooms, each with ample closet space and bright windows, is perfect for a growing family. The updated main bath includes a sleek glass-enclosed shower. The finished basement offers great versatility with potential for an in-law suite, featuring a rec room, a flex space currently used as a bedroom, and an additional area ideal for a gym or playroom. Unwind in your backyard oasis perfect for evenings with friends & family, relaxing under the stars, or fire up homemade pizzas in your very own pizza oven.Conveniently located to great schools, amenities, Hwy 401, 407 and short drive to the GO station. (id:53661)
Open House
This property has open houses!
2:00 pm
Ends at:4:00 pm
2:00 pm
Ends at:4:00 pm
Property Details
| MLS® Number | E12159565 |
| Property Type | Single Family |
| Community Name | Amberlea |
| Parking Space Total | 4 |
Building
| Bathroom Total | 4 |
| Bedrooms Above Ground | 4 |
| Bedrooms Total | 4 |
| Appliances | Garage Door Opener Remote(s), Oven - Built-in, Central Vacuum, Blinds, Cooktop, Dishwasher, Microwave, Oven, Refrigerator |
| Basement Development | Finished |
| Basement Type | N/a (finished) |
| Construction Style Attachment | Detached |
| Cooling Type | Central Air Conditioning |
| Exterior Finish | Brick |
| Fireplace Present | Yes |
| Fireplace Total | 2 |
| Flooring Type | Hardwood, Tile, Carpeted |
| Foundation Type | Unknown |
| Half Bath Total | 2 |
| Heating Fuel | Natural Gas |
| Heating Type | Forced Air |
| Stories Total | 2 |
| Size Interior | 2,000 - 2,500 Ft2 |
| Type | House |
| Utility Water | Municipal Water |
Parking
| Attached Garage | |
| Garage |
Land
| Acreage | No |
| Sewer | Sanitary Sewer |
| Size Depth | 109 Ft ,10 In |
| Size Frontage | 45 Ft |
| Size Irregular | 45 X 109.9 Ft |
| Size Total Text | 45 X 109.9 Ft |
Rooms
| Level | Type | Length | Width | Dimensions |
|---|---|---|---|---|
| Second Level | Primary Bedroom | 4.69 m | 3.28 m | 4.69 m x 3.28 m |
| Second Level | Bedroom 2 | 3.07 m | 3.11 m | 3.07 m x 3.11 m |
| Second Level | Bedroom 3 | 3.68 m | 2.47 m | 3.68 m x 2.47 m |
| Second Level | Bedroom 4 | 3.07 m | 3.05 m | 3.07 m x 3.05 m |
| Basement | Recreational, Games Room | 4.51 m | 4.14 m | 4.51 m x 4.14 m |
| Basement | Recreational, Games Room | 6.34 m | 3.57 m | 6.34 m x 3.57 m |
| Basement | Recreational, Games Room | 3.7 m | 3.81 m | 3.7 m x 3.81 m |
| Main Level | Living Room | 6.73 m | 3.29 m | 6.73 m x 3.29 m |
| Main Level | Dining Room | 6.73 m | 3.29 m | 6.73 m x 3.29 m |
| Main Level | Kitchen | 5.22 m | 3.11 m | 5.22 m x 3.11 m |
| Main Level | Family Room | 4.68 m | 3.66 m | 4.68 m x 3.66 m |
https://www.realtor.ca/real-estate/28337122/1854-rosebank-road-pickering-amberlea-amberlea


