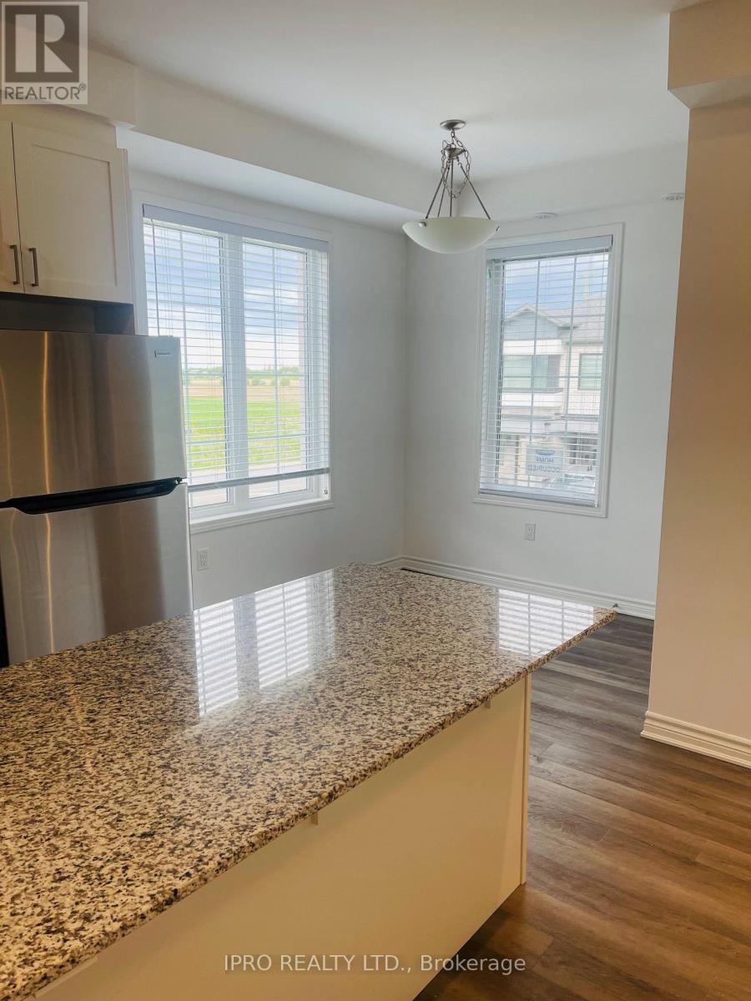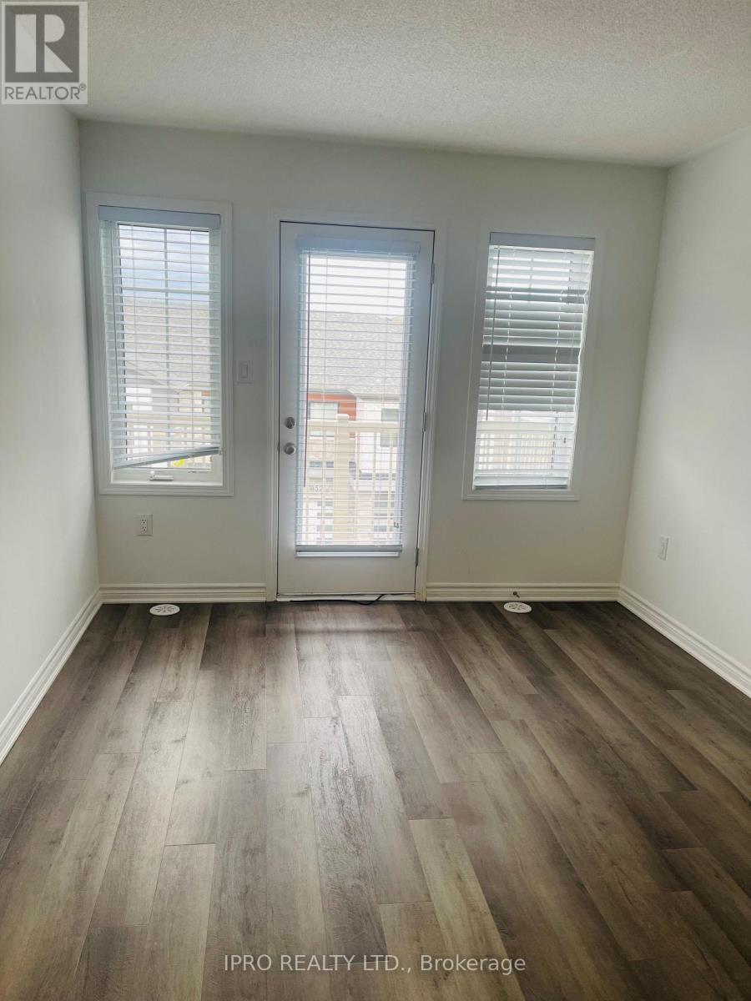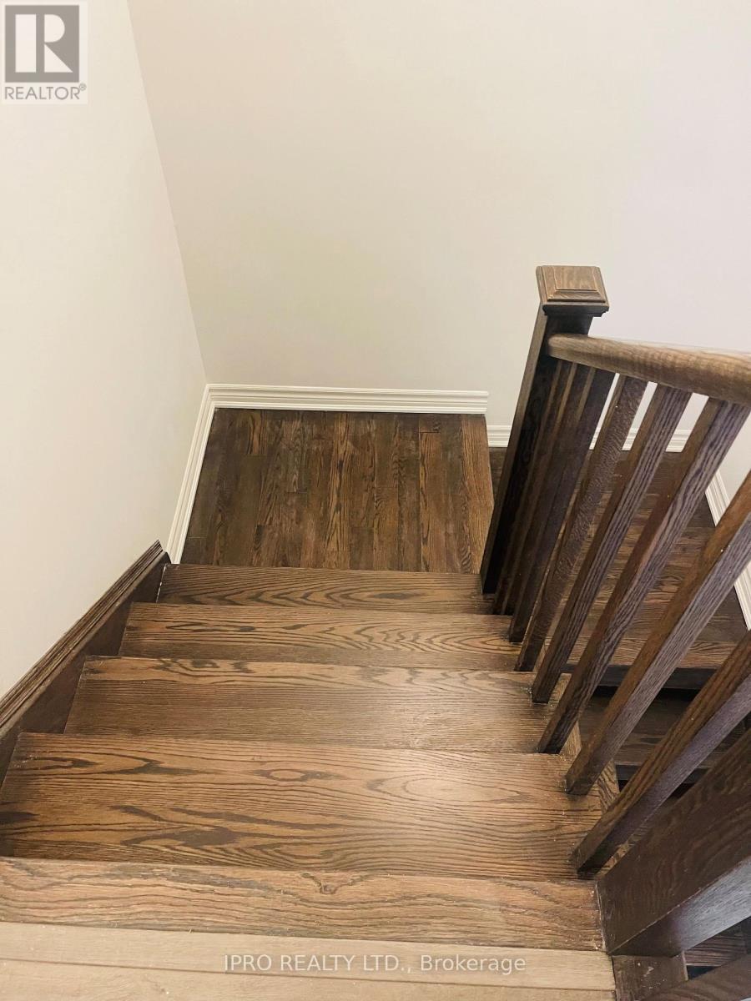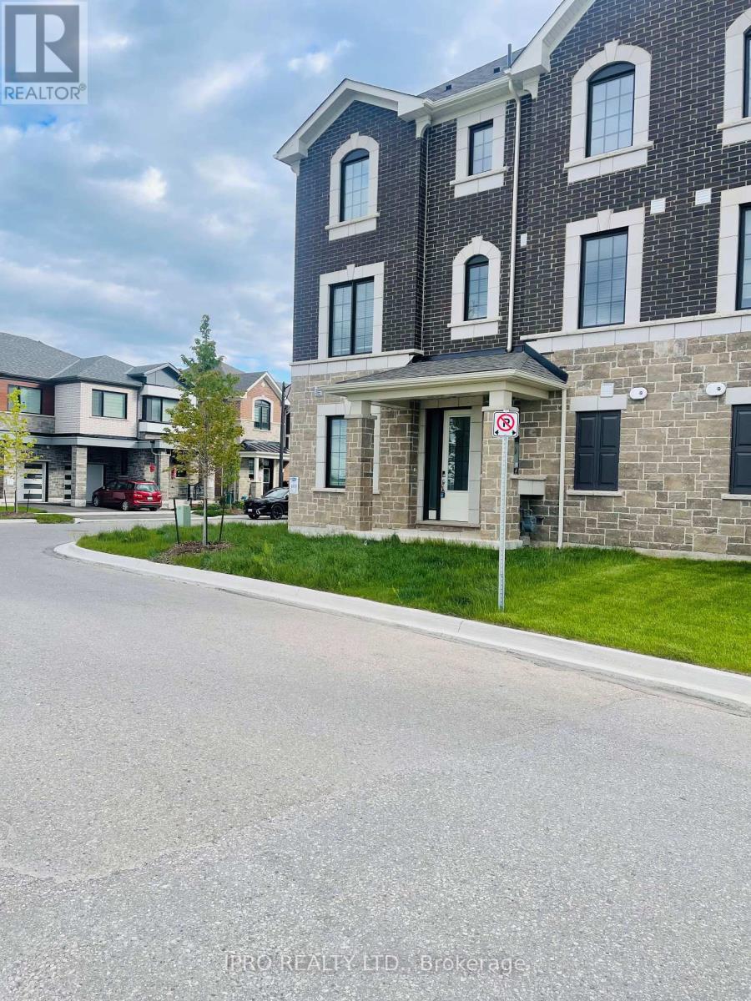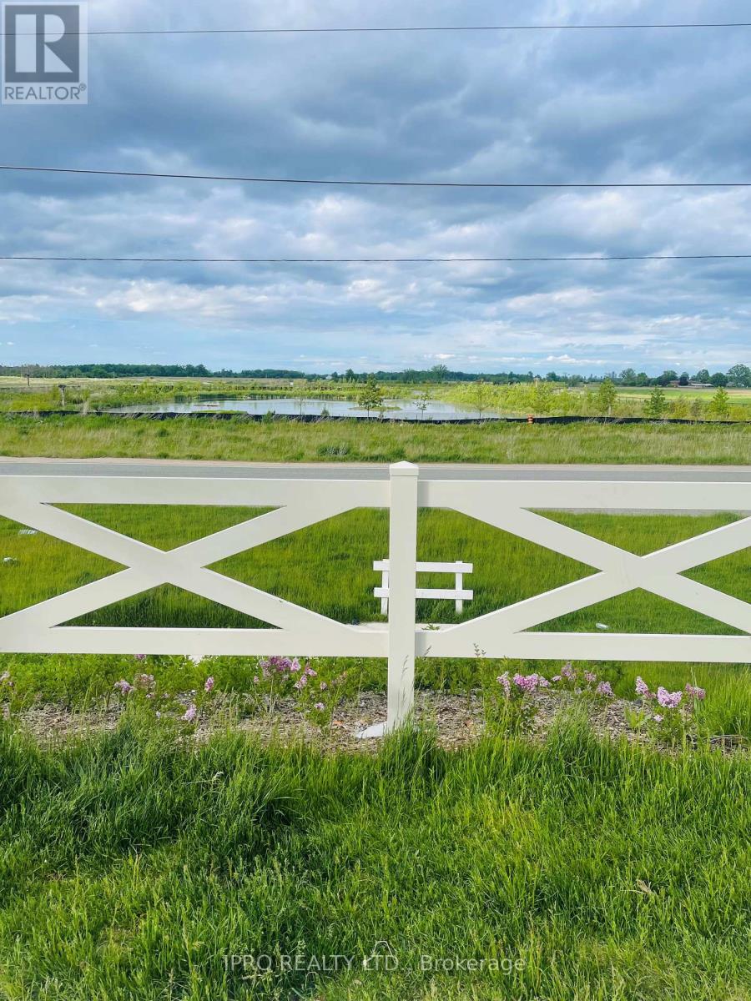3 Bedroom
3 Bathroom
1,100 - 1,500 ft2
Central Air Conditioning
Forced Air
$3,250 Monthly
One Year Old Beautiful Freehold Mattamy's Osborn Corner 3 Storey Townhouse, Spacious 3 Bedrooms on Third Floor. Primary Bedroom with 4pc Ensuite along with 2nd Full Bathroom in Hallway. Additional Room at Ground Floor could be used as a Home Office. Tastefully upgraded Throughout, Modern Eat-In Kitchen with Stainless Steel Appliances, Backsplash, Pantry, Granite Counter top, Oak Staircase, 9ft Ceiling on First and Second Floor, Overlooking Family and Dining Room with Walk-Out to Balcony. Laminate Throughout the Home. **A Must See ** (id:53661)
Property Details
|
MLS® Number
|
W12189599 |
|
Property Type
|
Single Family |
|
Community Name
|
1025 - BW Bowes |
|
Parking Space Total
|
2 |
Building
|
Bathroom Total
|
3 |
|
Bedrooms Above Ground
|
3 |
|
Bedrooms Total
|
3 |
|
Age
|
0 To 5 Years |
|
Appliances
|
Blinds, Dishwasher, Dryer, Microwave, Stove, Washer, Window Coverings, Refrigerator |
|
Construction Style Attachment
|
Attached |
|
Cooling Type
|
Central Air Conditioning |
|
Exterior Finish
|
Vinyl Siding, Brick |
|
Flooring Type
|
Laminate |
|
Foundation Type
|
Poured Concrete |
|
Half Bath Total
|
1 |
|
Heating Fuel
|
Natural Gas |
|
Heating Type
|
Forced Air |
|
Stories Total
|
3 |
|
Size Interior
|
1,100 - 1,500 Ft2 |
|
Type
|
Row / Townhouse |
|
Utility Water
|
Municipal Water |
Parking
Land
|
Acreage
|
No |
|
Sewer
|
Sanitary Sewer |
Rooms
| Level |
Type |
Length |
Width |
Dimensions |
|
Second Level |
Kitchen |
2.65 m |
3.59 m |
2.65 m x 3.59 m |
|
Second Level |
Family Room |
3.23 m |
4.02 m |
3.23 m x 4.02 m |
|
Second Level |
Dining Room |
2.53 m |
2.74 m |
2.53 m x 2.74 m |
|
Third Level |
Primary Bedroom |
3.04 m |
3.96 m |
3.04 m x 3.96 m |
|
Third Level |
Bedroom 2 |
2.98 m |
2.43 m |
2.98 m x 2.43 m |
|
Third Level |
Bedroom 3 |
2.98 m |
2.43 m |
2.98 m x 2.43 m |
|
Ground Level |
Den |
3 m |
2.53 m |
3 m x 2.53 m |
https://www.realtor.ca/real-estate/28402303/1853-thames-circle-milton-bw-bowes-1025-bw-bowes













