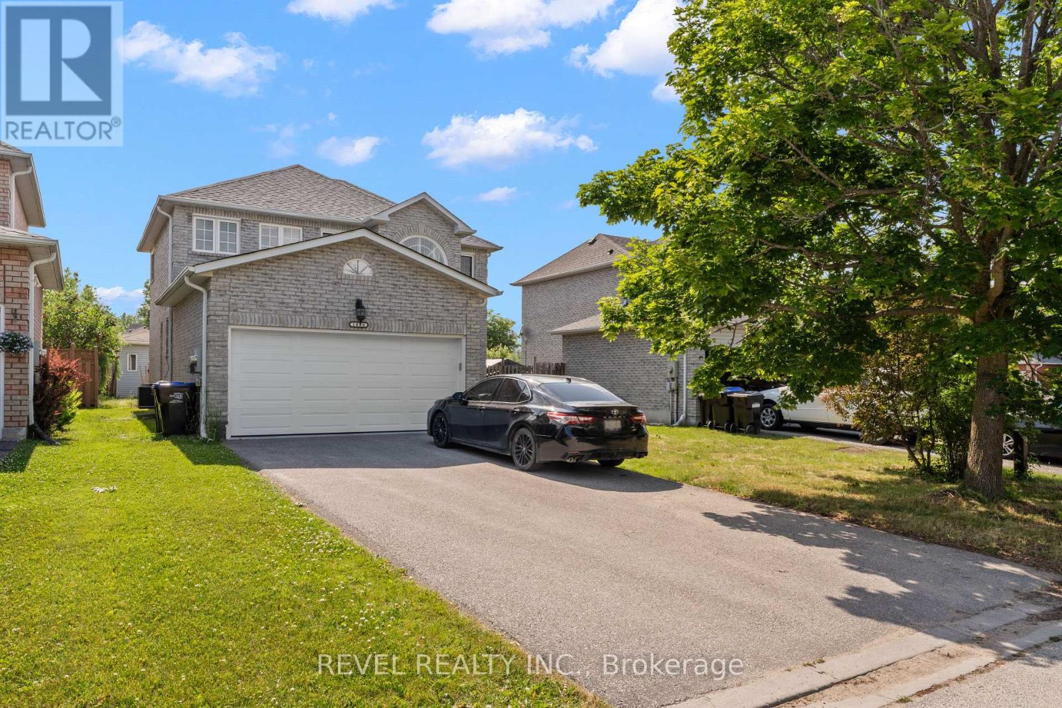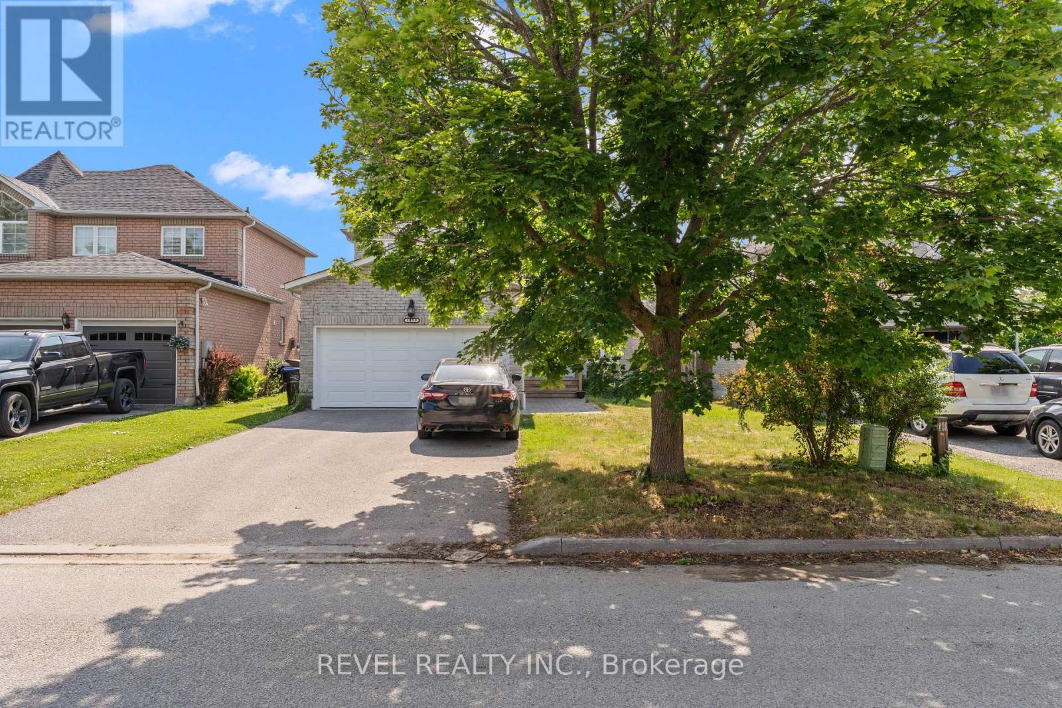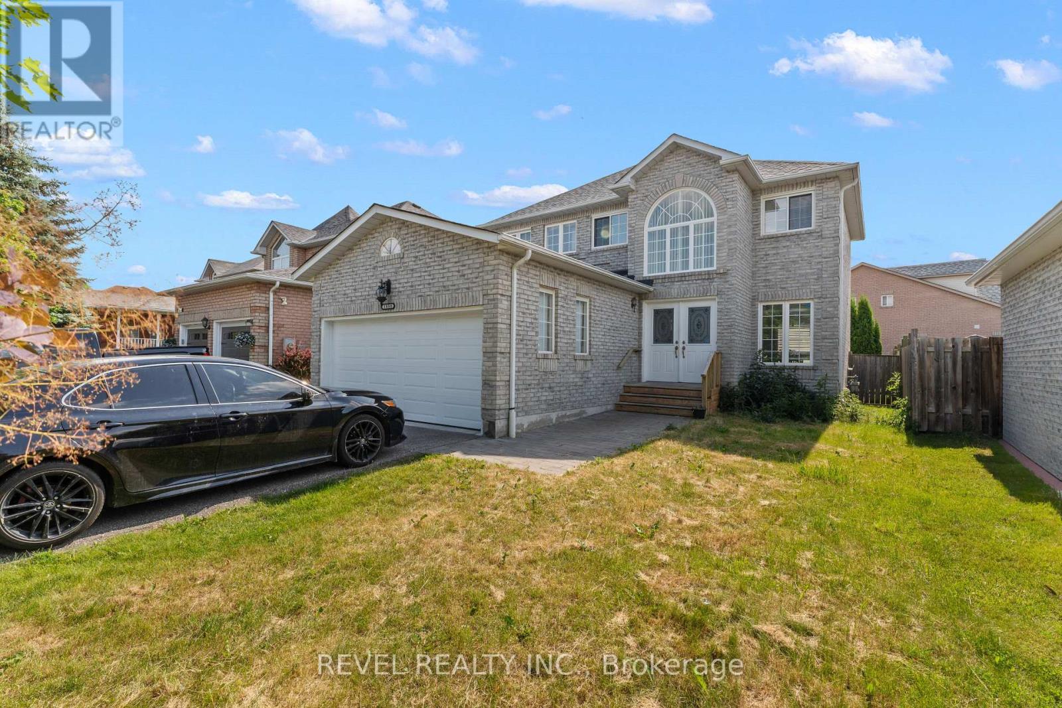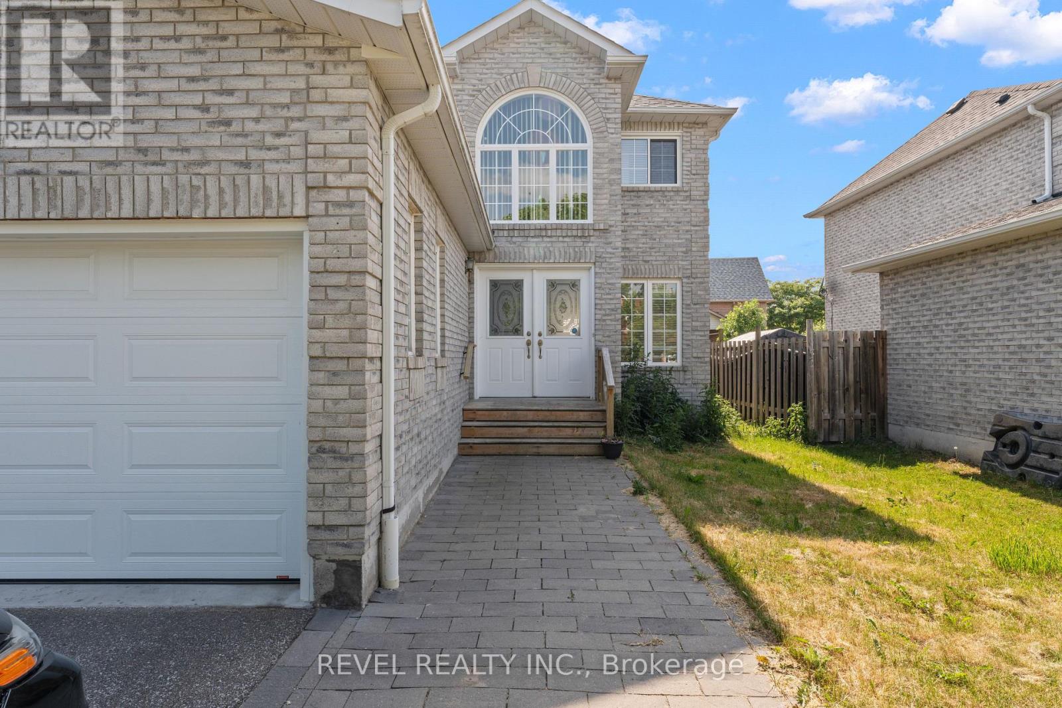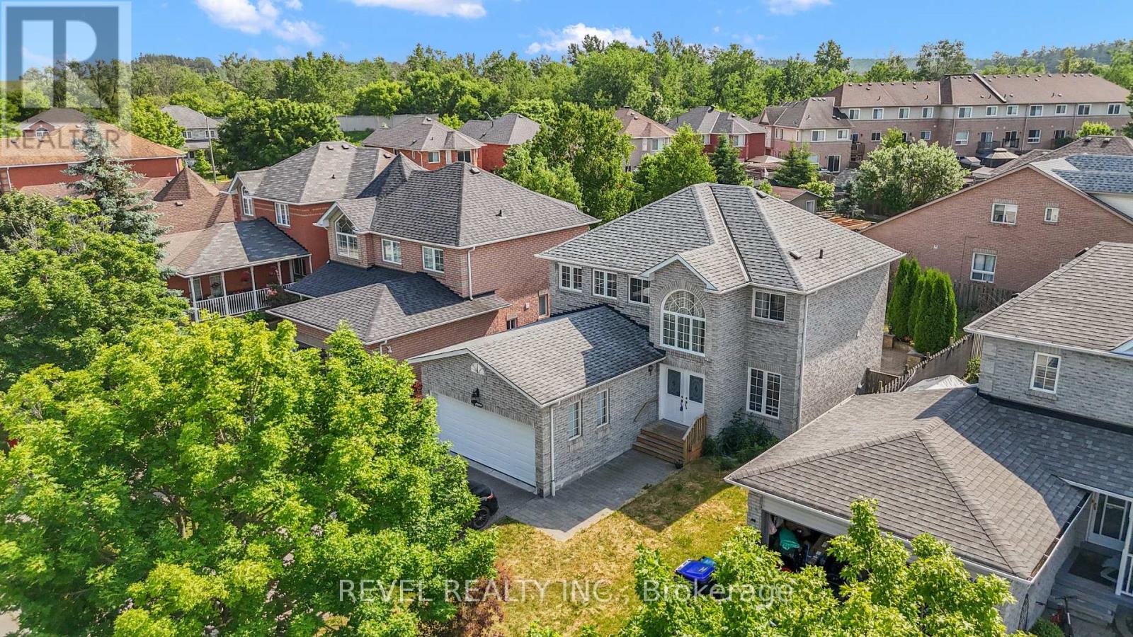4 Bedroom
4 Bathroom
1,500 - 2,000 ft2
Central Air Conditioning
Forced Air
$789,000
Welcome to this beautifully maintained all-brick 3-bedroom home, perfectly situated just minutes from Innisfil Beach Park. The main floor offers hardwood flooring and crown moulding in both the living and family rooms, creating a warm and elegant atmosphere. The eat-in kitchen features a garden door walkout to an interlocking patioideal for entertaining. Enjoy the convenience of main floor laundry with direct access to the garage. Upstairs, the spacious primary bedroom boasts a walk-in closet and a private 4-piece ensuite. Two additional bedrooms share a well-appointed 3-piece bathroom. The fully finished basement adds valuable living space with a second kitchen, large rec room, an additional room, and a 3-piece bathperfect for in-law potential or multi-generational living. The fully fenced backyard offers privacy, a storage shed, and beautifully landscaped outdoor space. Recent updates include some newer windows, a newer driveway and garage door, and a furnace and A/C system installed in 2018. A wonderful opportunity in a family-friendly neighbourhood close to parks, schools, and lakefront recreation. (id:53661)
Property Details
|
MLS® Number
|
N12243677 |
|
Property Type
|
Single Family |
|
Community Name
|
Alcona |
|
Parking Space Total
|
6 |
Building
|
Bathroom Total
|
4 |
|
Bedrooms Above Ground
|
4 |
|
Bedrooms Total
|
4 |
|
Appliances
|
Dishwasher, Dryer, Water Heater, Microwave, Hood Fan, Stove, Washer, Window Coverings, Refrigerator |
|
Basement Development
|
Finished |
|
Basement Type
|
Full (finished) |
|
Construction Style Attachment
|
Detached |
|
Cooling Type
|
Central Air Conditioning |
|
Exterior Finish
|
Brick, Brick Veneer |
|
Foundation Type
|
Brick |
|
Half Bath Total
|
1 |
|
Heating Fuel
|
Natural Gas |
|
Heating Type
|
Forced Air |
|
Stories Total
|
2 |
|
Size Interior
|
1,500 - 2,000 Ft2 |
|
Type
|
House |
|
Utility Water
|
Municipal Water |
Parking
Land
|
Acreage
|
No |
|
Sewer
|
Sanitary Sewer |
|
Size Depth
|
114 Ft ,9 In |
|
Size Frontage
|
42 Ft |
|
Size Irregular
|
42 X 114.8 Ft |
|
Size Total Text
|
42 X 114.8 Ft |
Rooms
| Level |
Type |
Length |
Width |
Dimensions |
|
Second Level |
Primary Bedroom |
4.95 m |
3.68 m |
4.95 m x 3.68 m |
|
Second Level |
Bathroom |
|
|
Measurements not available |
|
Second Level |
Bathroom |
|
|
Measurements not available |
|
Second Level |
Bedroom |
3.25 m |
3.15 m |
3.25 m x 3.15 m |
|
Second Level |
Bedroom |
3.12 m |
2.67 m |
3.12 m x 2.67 m |
|
Basement |
Bathroom |
|
|
Measurements not available |
|
Basement |
Kitchen |
3.76 m |
2.64 m |
3.76 m x 2.64 m |
|
Basement |
Bedroom |
3.12 m |
3.07 m |
3.12 m x 3.07 m |
|
Lower Level |
Recreational, Games Room |
6.12 m |
2.59 m |
6.12 m x 2.59 m |
|
Main Level |
Kitchen |
4.95 m |
2.97 m |
4.95 m x 2.97 m |
|
Main Level |
Living Room |
6.12 m |
2.67 m |
6.12 m x 2.67 m |
|
Main Level |
Family Room |
4.93 m |
3.07 m |
4.93 m x 3.07 m |
|
Main Level |
Bathroom |
|
|
Measurements not available |
|
Main Level |
Laundry Room |
|
|
Measurements not available |
https://www.realtor.ca/real-estate/28517630/1850-mill-street-innisfil-alcona-alcona

