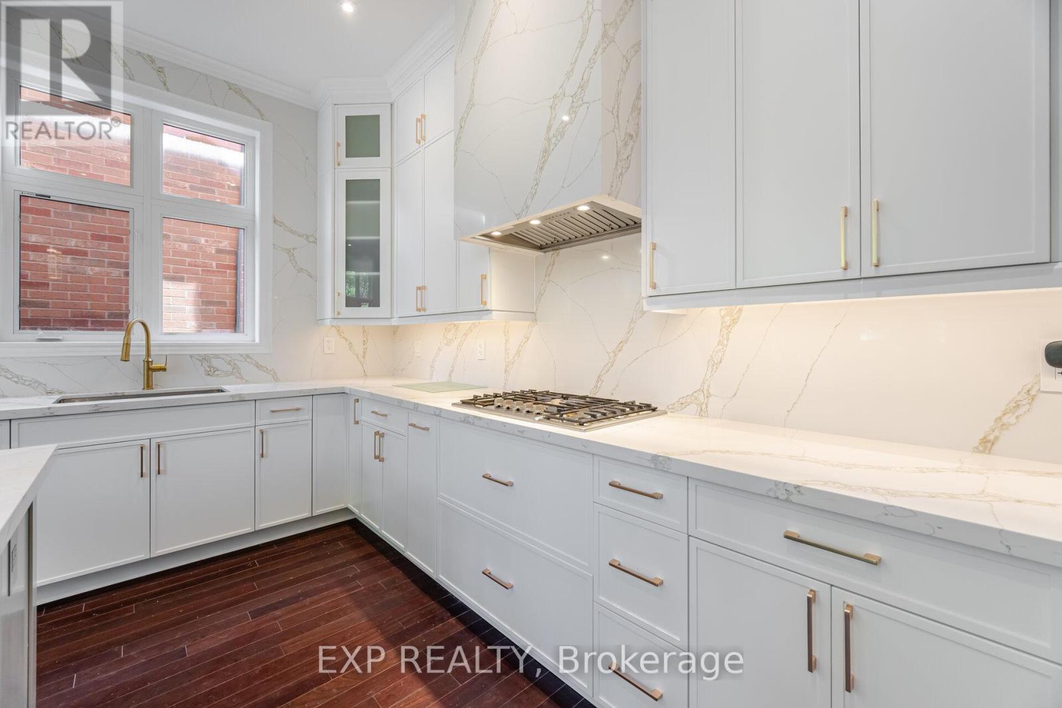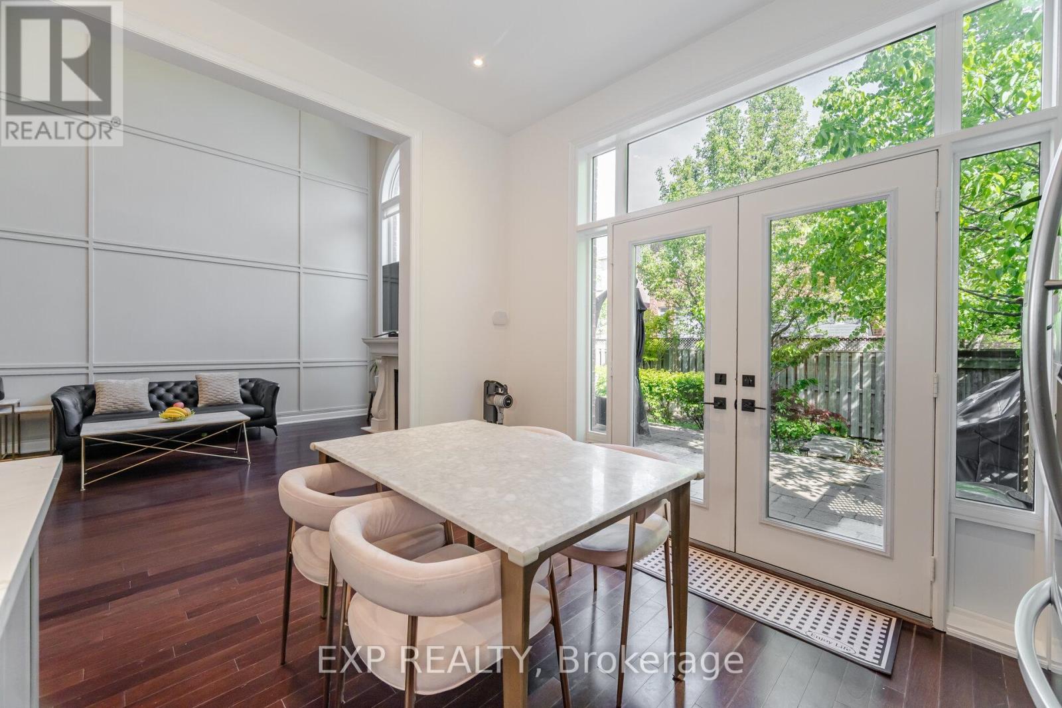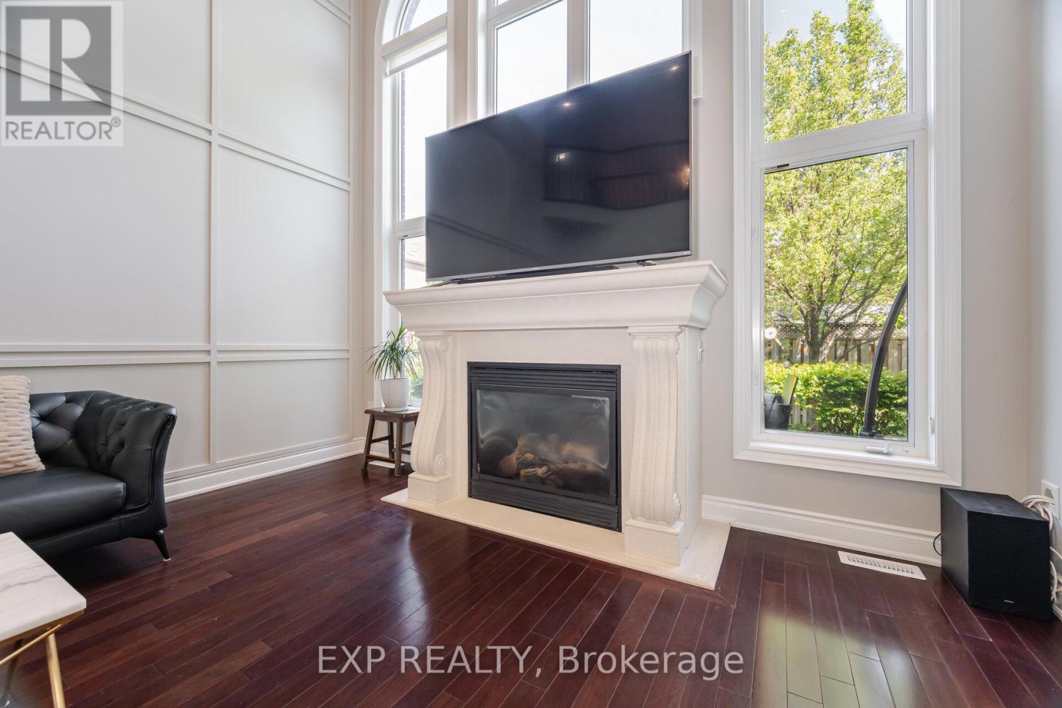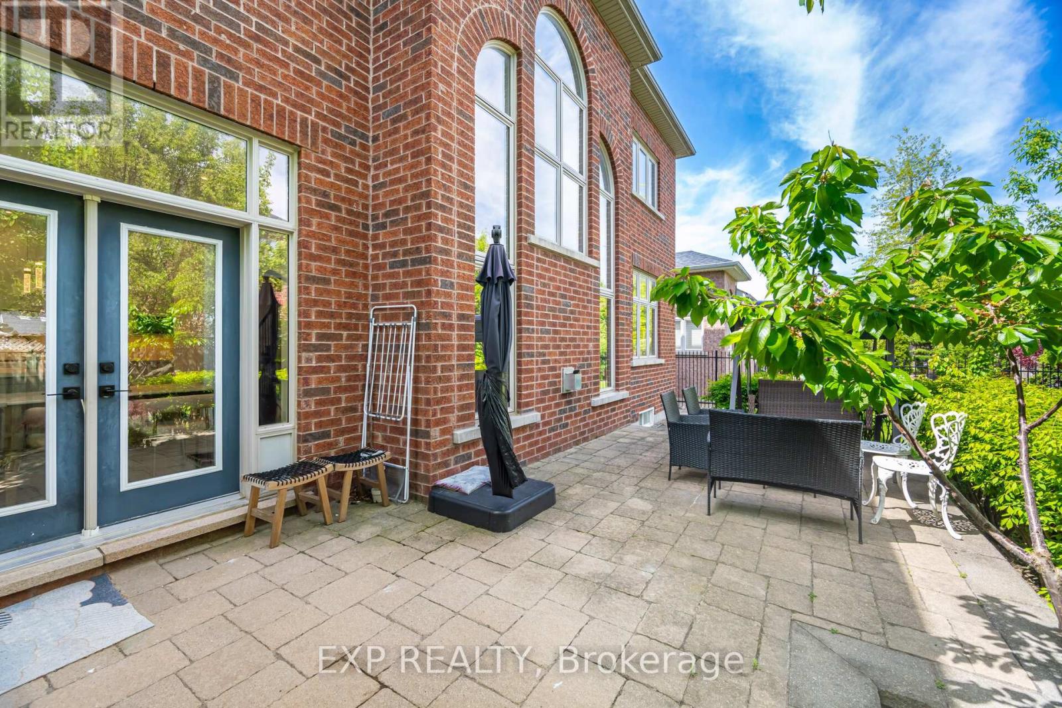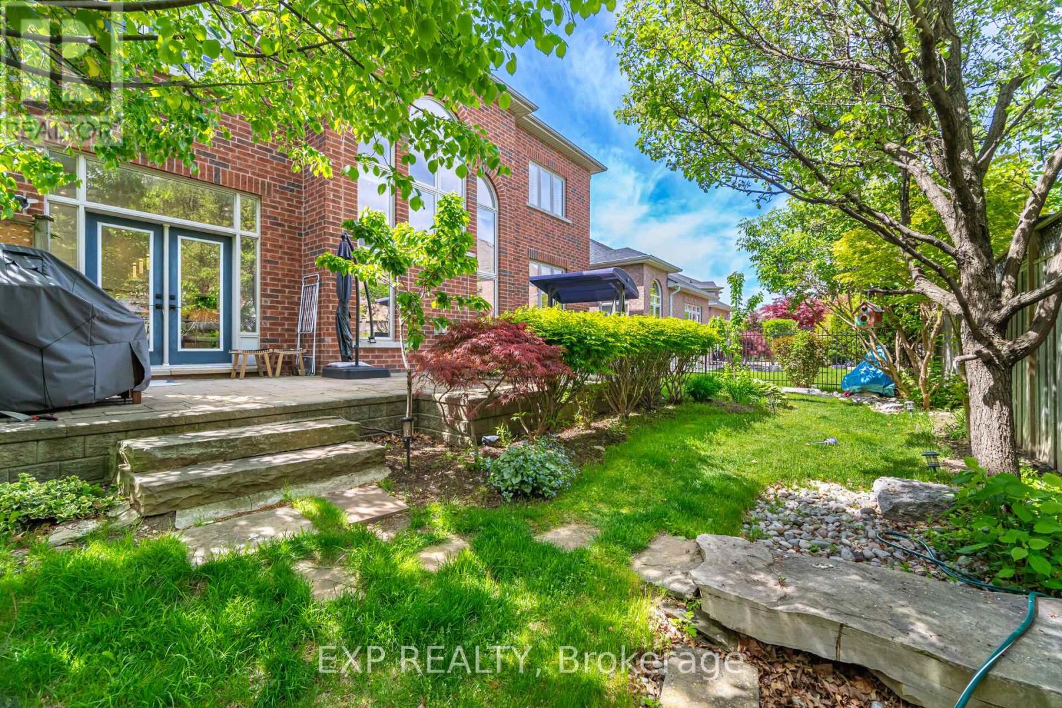6 Bedroom
5 Bathroom
3,000 - 3,500 ft2
Fireplace
Central Air Conditioning
Forced Air
Landscaped, Lawn Sprinkler
$2,597,000
Welcome to 185 Cook's Mill Crescent, Woods Estates Community, Thornhill. Stunning cobblestone exterior, double-wide driveway, and double garage. Offering up to 5,000 sq ft of refined living space. Enter into the gorgeous interior with an impressive newly widened foyer extending through to the kitchen, boasting 20-foot coffered ceiling & crown moulding in the Great Room. Brand New Custom Chef's Kitchen with quartz countertops, Extended Cabinetry to the ceiling, under-mount Lighting and accented gold fixtures. Clad in Calcutta Quartz stone up to the hood range. Bosch custom fit gas stove, double built-in wall oven. The luxurious eat-in kitchen opens directly to the backyard, perfect for entertaining. Custom wainscoting sweeps around the open staircase. Pot lights throughout the home. The primary bedroom is on the main floor with a custom walk-in closet and a 5 PC ensuite with a triangle whirlpool soaker tub, glass-enclosed designer shower and double sink vanity. The 2nd Floor has an additional primary bedroom with a custom closet and a 5 piece ensuite with a skylight. Plenty of room for everyone with generously sized rooms and multiple bathrooms. Fully finished basement with 9 ft ceilings, lots of storage, built-in shelving and a fireplace. Additional features include a new HVAC system (2021) and dual furnaces. Located close to shopping, YRT/VIVA Transit, GO stations, Hwy 400/404/407, plenty of parks, trails, and great schools. Fantastic opportunity to live in this family-friendly neighbourhood. (id:53661)
Property Details
|
MLS® Number
|
N12163734 |
|
Property Type
|
Single Family |
|
Neigbourhood
|
The Valleys of Thornhill |
|
Community Name
|
Patterson |
|
Features
|
Paved Yard |
|
Parking Space Total
|
5 |
|
Structure
|
Patio(s) |
Building
|
Bathroom Total
|
5 |
|
Bedrooms Above Ground
|
4 |
|
Bedrooms Below Ground
|
2 |
|
Bedrooms Total
|
6 |
|
Amenities
|
Fireplace(s) |
|
Appliances
|
Central Vacuum, Alarm System, Cooktop, Dishwasher, Dryer, Garage Door Opener, Oven, Hood Fan, Washer, Window Coverings, Two Refrigerators |
|
Basement Development
|
Finished |
|
Basement Type
|
N/a (finished) |
|
Construction Style Attachment
|
Detached |
|
Cooling Type
|
Central Air Conditioning |
|
Exterior Finish
|
Brick, Stone |
|
Fireplace Present
|
Yes |
|
Fireplace Total
|
2 |
|
Flooring Type
|
Hardwood, Laminate, Cushion/lino/vinyl |
|
Foundation Type
|
Poured Concrete |
|
Half Bath Total
|
1 |
|
Heating Fuel
|
Natural Gas |
|
Heating Type
|
Forced Air |
|
Stories Total
|
2 |
|
Size Interior
|
3,000 - 3,500 Ft2 |
|
Type
|
House |
|
Utility Water
|
Municipal Water |
Parking
Land
|
Acreage
|
No |
|
Landscape Features
|
Landscaped, Lawn Sprinkler |
|
Sewer
|
Sanitary Sewer |
|
Size Depth
|
109 Ft ,7 In |
|
Size Frontage
|
49 Ft ,10 In |
|
Size Irregular
|
49.9 X 109.6 Ft |
|
Size Total Text
|
49.9 X 109.6 Ft |
|
Zoning Description
|
A |
Rooms
| Level |
Type |
Length |
Width |
Dimensions |
|
Second Level |
Primary Bedroom |
4.5 m |
3.91 m |
4.5 m x 3.91 m |
|
Second Level |
Bedroom 3 |
4.23 m |
3.93 m |
4.23 m x 3.93 m |
|
Second Level |
Bedroom 4 |
4.04 m |
3.76 m |
4.04 m x 3.76 m |
|
Basement |
Recreational, Games Room |
9.11 m |
7.98 m |
9.11 m x 7.98 m |
|
Basement |
Exercise Room |
6.41 m |
6.02 m |
6.41 m x 6.02 m |
|
Basement |
Bedroom 5 |
4.13 m |
3.68 m |
4.13 m x 3.68 m |
|
Main Level |
Living Room |
5.51 m |
3.67 m |
5.51 m x 3.67 m |
|
Main Level |
Family Room |
5.49 m |
4.11 m |
5.49 m x 4.11 m |
|
Main Level |
Dining Room |
5.03 m |
3.95 m |
5.03 m x 3.95 m |
|
Main Level |
Kitchen |
4.34 m |
3.62 m |
4.34 m x 3.62 m |
|
Main Level |
Eating Area |
3.84 m |
2.9 m |
3.84 m x 2.9 m |
|
Main Level |
Primary Bedroom |
6.98 m |
3.91 m |
6.98 m x 3.91 m |
https://www.realtor.ca/real-estate/28345995/185-cooks-mill-crescent-vaughan-patterson-patterson









