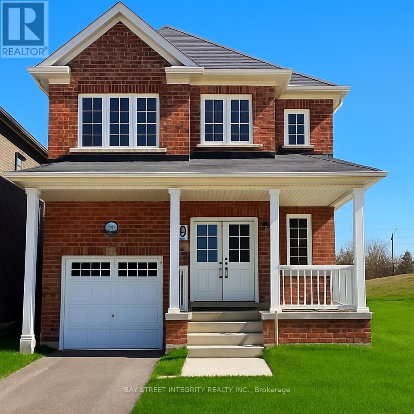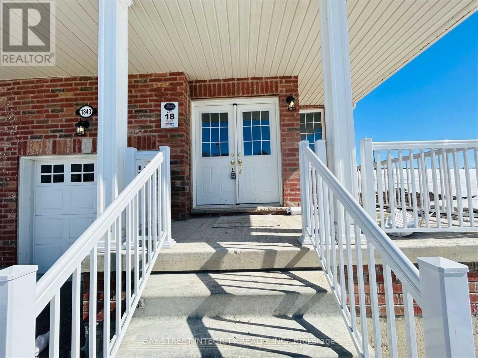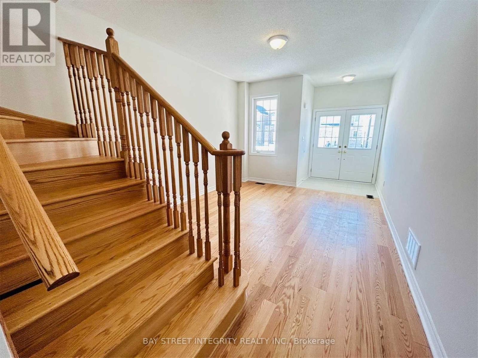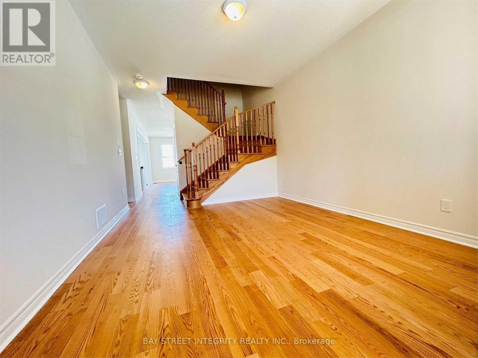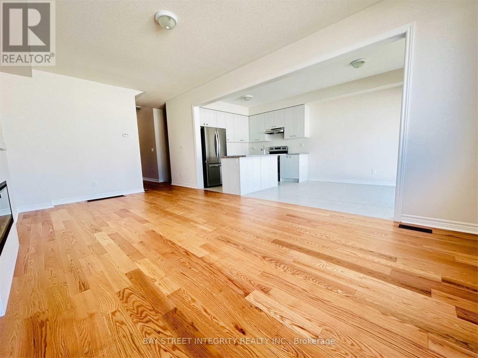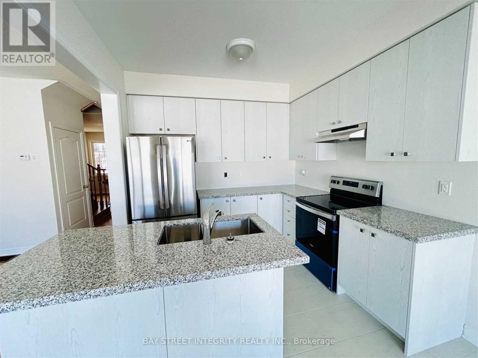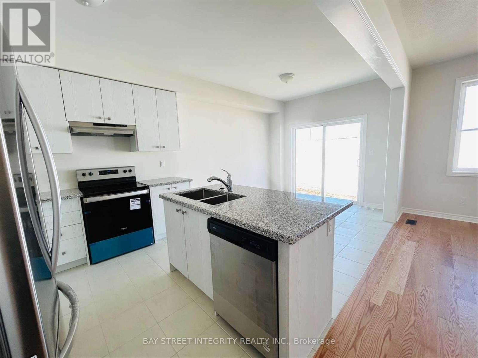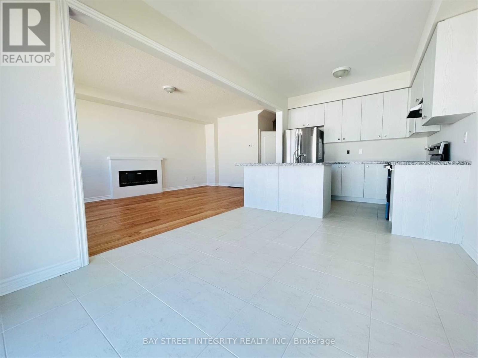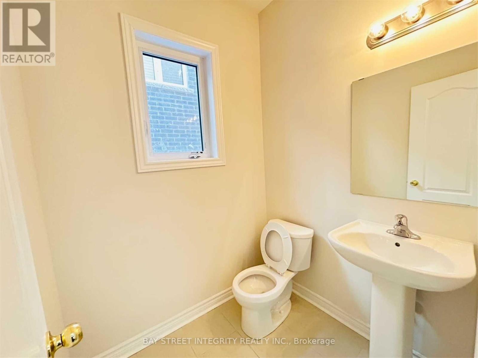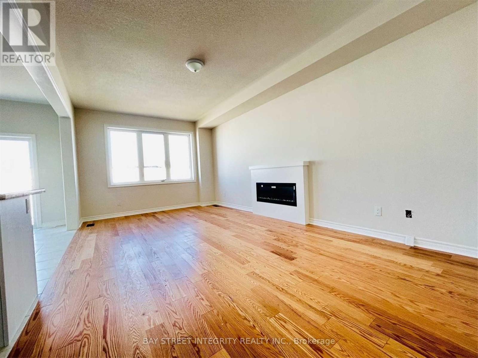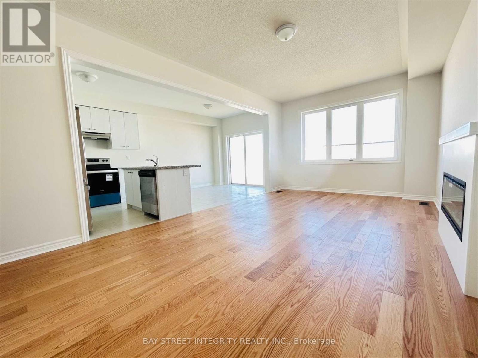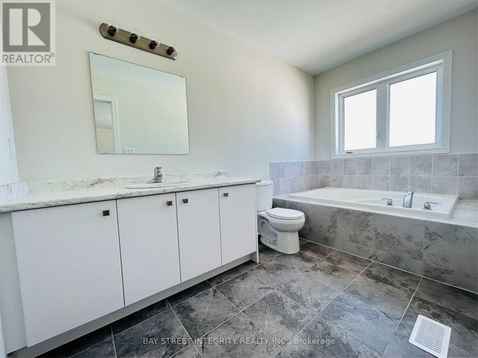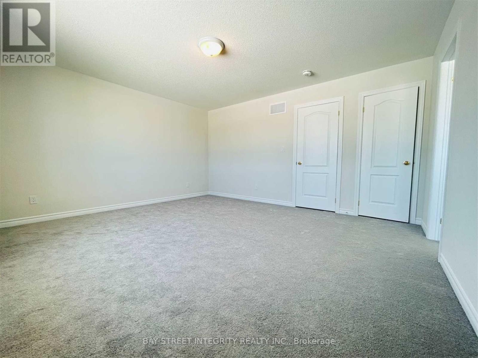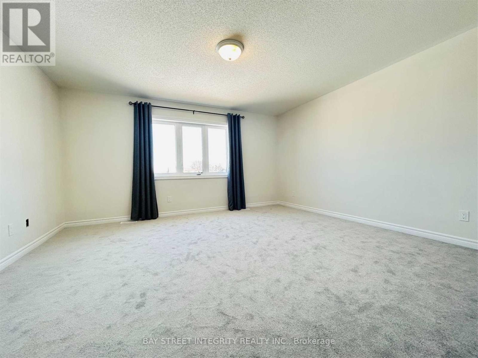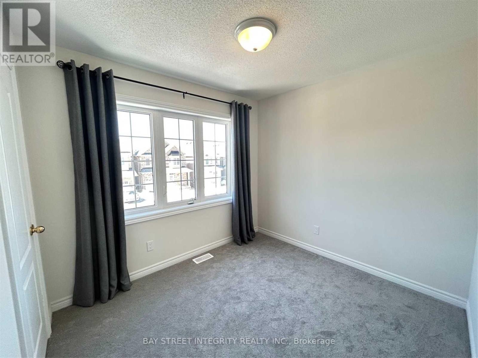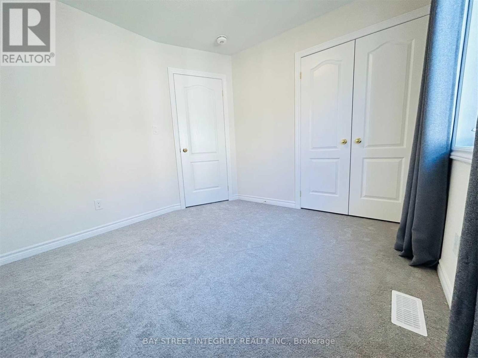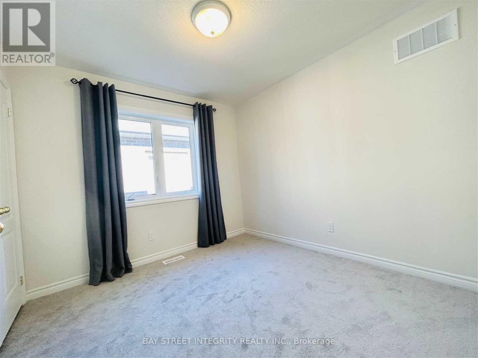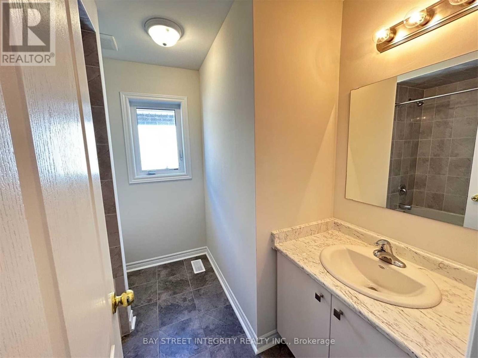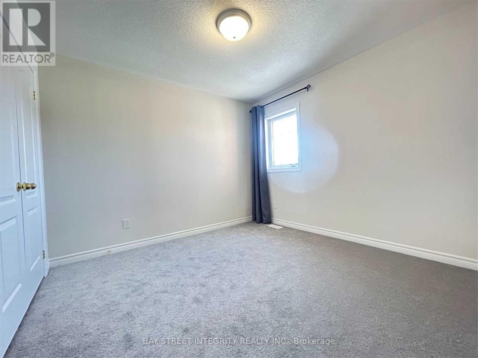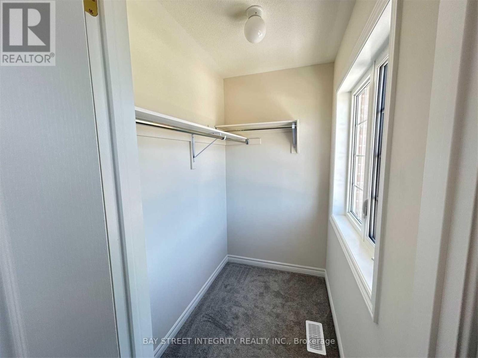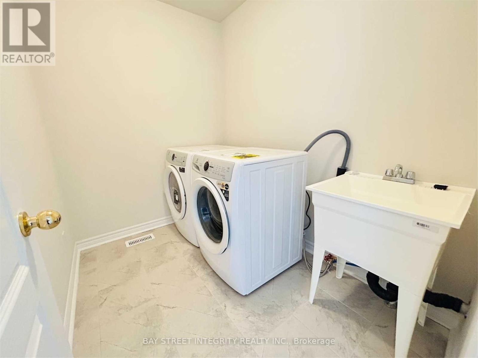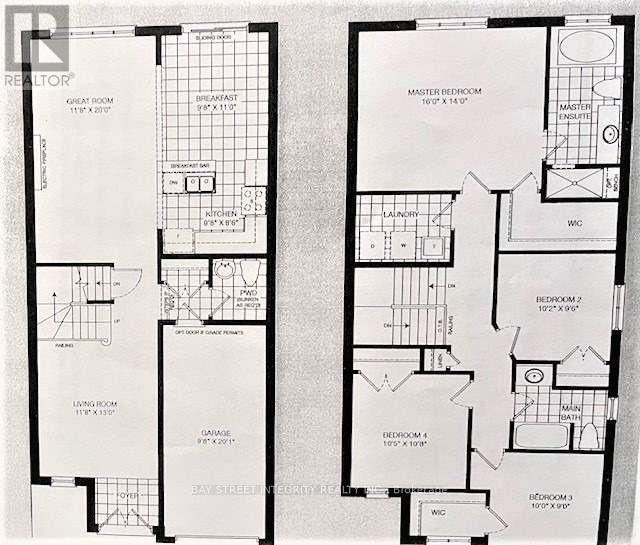4 Bedroom
3 Bathroom
1,500 - 2,000 ft2
Fireplace
Central Air Conditioning
Forced Air
$3,100 Monthly
Detached Home in Oshawa Fields of Harmony! House Offers 4 Bdrms, 3 Baths, & Lots Of Living Space. Main Flr Features Spacious Fam.& Liv. Rm, W/ Hardwd Floor Thruout, & Plenty Natural Light. The Modern Open-Concept Kitchen Boasts S/S Appl., Granite Countertop, & Bright Breakfast Area. Head Upstairs To Discover A Luxurious Ensuite W/ W/I Closet & 4-Pc Bath, Along With 3 More Bdrms & Another Full Bath. (id:53661)
Property Details
|
MLS® Number
|
E12320042 |
|
Property Type
|
Single Family |
|
Neigbourhood
|
Taunton |
|
Community Name
|
Taunton |
|
Amenities Near By
|
Park, Public Transit, Schools |
|
Equipment Type
|
Water Heater |
|
Features
|
Carpet Free |
|
Parking Space Total
|
2 |
|
Rental Equipment Type
|
Water Heater |
Building
|
Bathroom Total
|
3 |
|
Bedrooms Above Ground
|
4 |
|
Bedrooms Total
|
4 |
|
Age
|
New Building |
|
Appliances
|
Dishwasher, Dryer, Stove, Washer, Window Coverings, Refrigerator |
|
Basement Development
|
Unfinished |
|
Basement Type
|
N/a (unfinished) |
|
Construction Style Attachment
|
Detached |
|
Cooling Type
|
Central Air Conditioning |
|
Exterior Finish
|
Brick |
|
Fireplace Present
|
Yes |
|
Flooring Type
|
Hardwood, Tile, Carpeted |
|
Foundation Type
|
Concrete |
|
Half Bath Total
|
1 |
|
Heating Fuel
|
Natural Gas |
|
Heating Type
|
Forced Air |
|
Stories Total
|
2 |
|
Size Interior
|
1,500 - 2,000 Ft2 |
|
Type
|
House |
|
Utility Water
|
Municipal Water |
Parking
Land
|
Acreage
|
No |
|
Land Amenities
|
Park, Public Transit, Schools |
|
Sewer
|
Sanitary Sewer |
Rooms
| Level |
Type |
Length |
Width |
Dimensions |
|
Second Level |
Primary Bedroom |
4.88 m |
4.27 m |
4.88 m x 4.27 m |
|
Second Level |
Bedroom 2 |
3.11 m |
2.93 m |
3.11 m x 2.93 m |
|
Second Level |
Bedroom 3 |
3.29 m |
3.2 m |
3.29 m x 3.2 m |
|
Second Level |
Bedroom 4 |
3.05 m |
2.74 m |
3.05 m x 2.74 m |
|
Second Level |
Laundry Room |
|
|
Measurements not available |
|
Main Level |
Family Room |
6.1 m |
3.6 m |
6.1 m x 3.6 m |
|
Main Level |
Living Room |
3.96 m |
3.6 m |
3.96 m x 3.6 m |
|
Main Level |
Eating Area |
3.35 m |
2.99 m |
3.35 m x 2.99 m |
|
Main Level |
Kitchen |
2.99 m |
2.62 m |
2.99 m x 2.62 m |
https://www.realtor.ca/real-estate/28680311/1843-fosterbrook-street-oshawa-taunton-taunton

