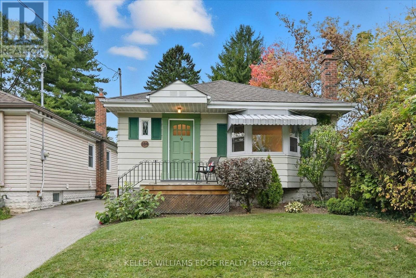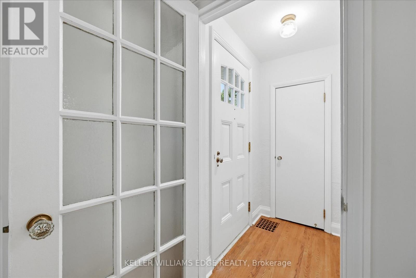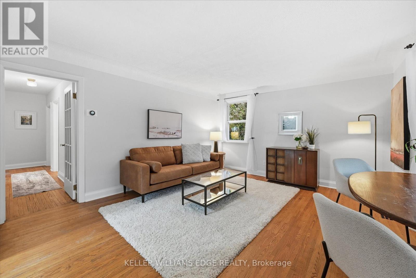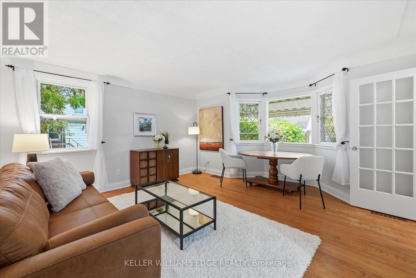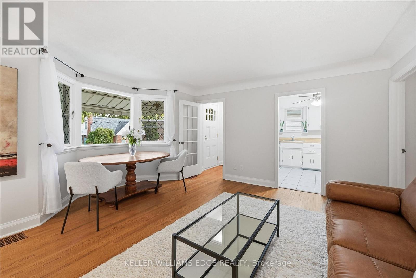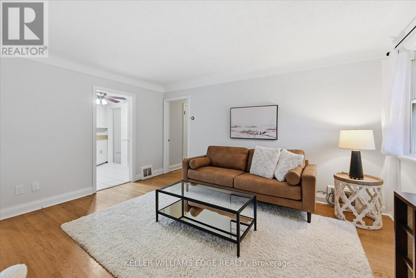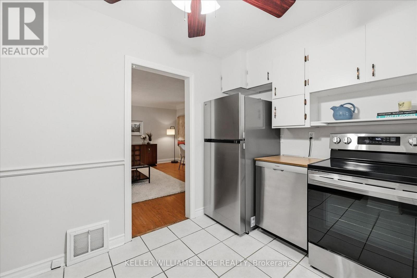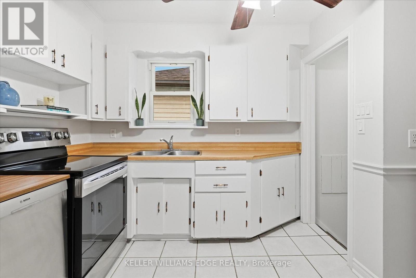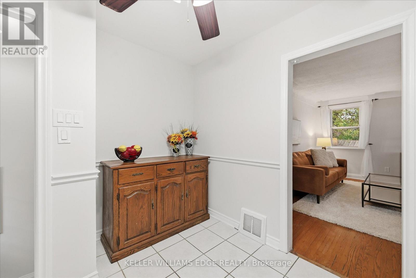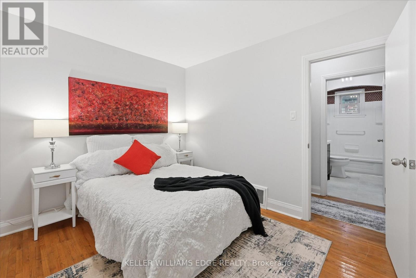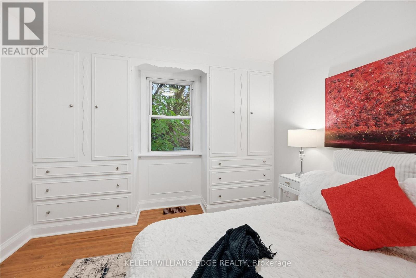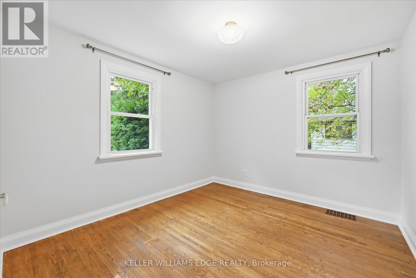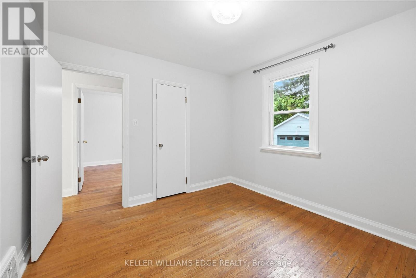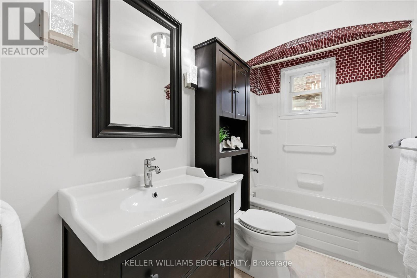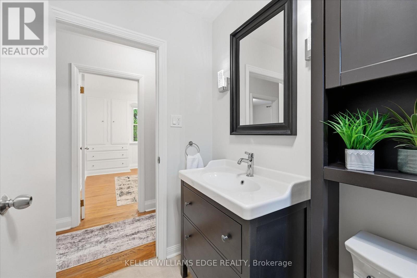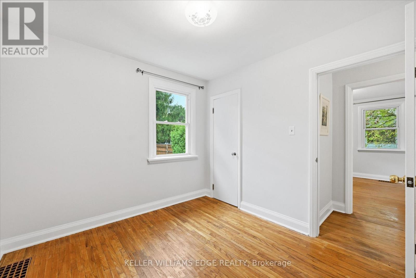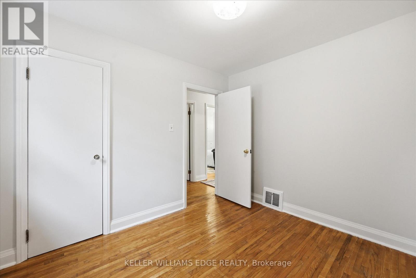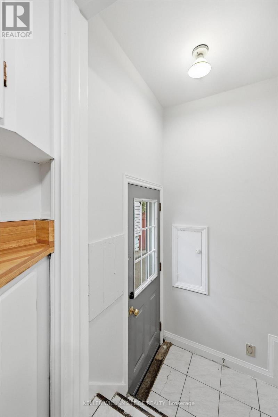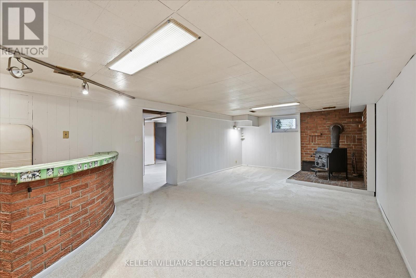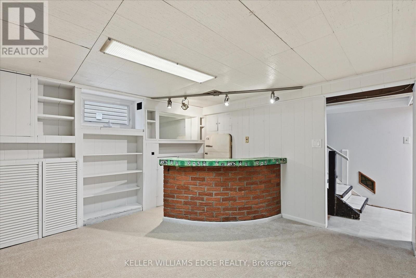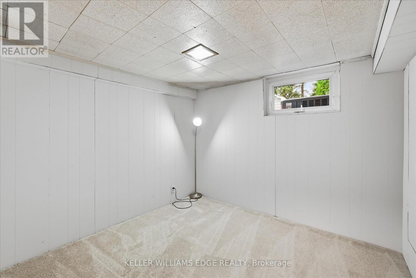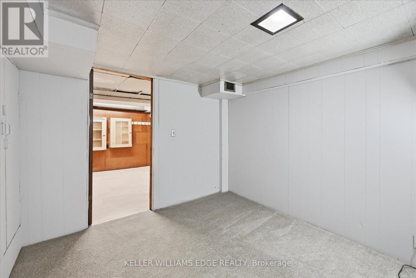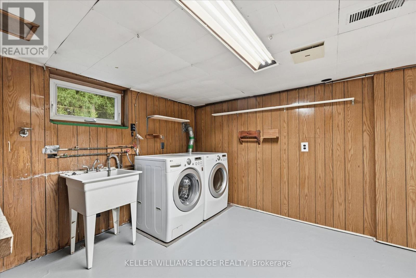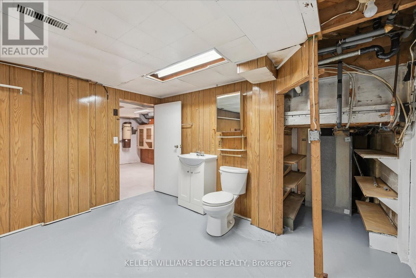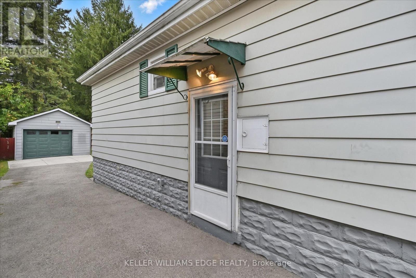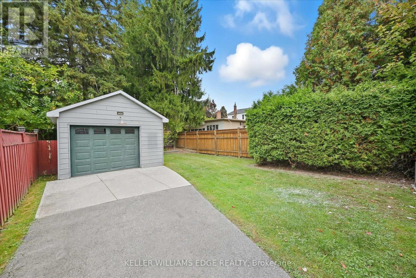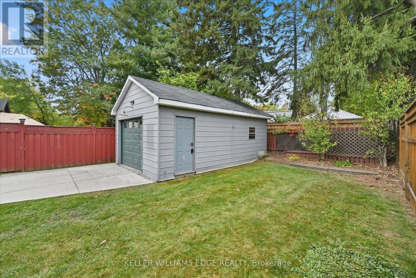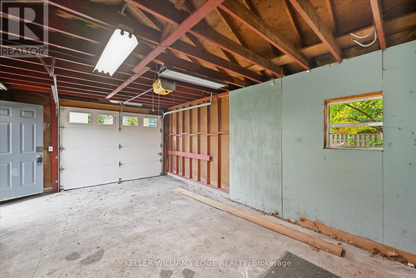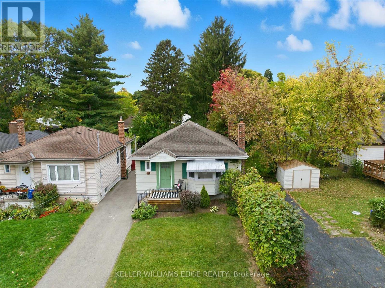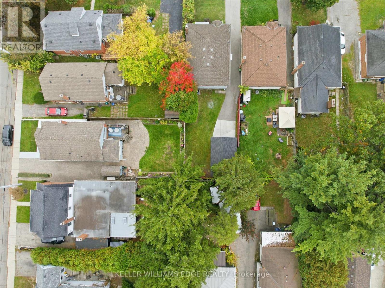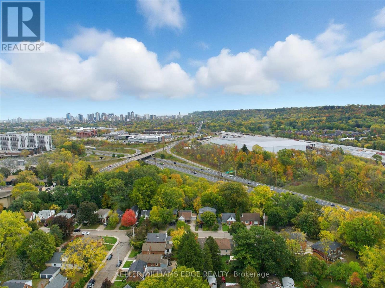4 Bedroom
2 Bathroom
700 - 1,100 ft2
Bungalow
Fireplace
Central Air Conditioning
Forced Air
$600,000
This charming bungalow has the bones of a great starter/downsizer home or an investment property. Hardwood, newer windows except the charming leaded glass casements in the bay window. Three bedrooms on the main floor, updated bath and windows, freshly painted throughout and new carpet in the basement family room and bedroom. 2-piece on lower level. Large, well-built garage offers opportunities for future uses. Brand new SS fridge and Stove. Good quality D/W and Washer Dryer, at this price point. Private yard, private driveway. Quiet dead end street. Walking distance to McMaster (16 minutes to Student Centre). Minutes to 403 access. Close to bus routes. (id:53661)
Open House
This property has open houses!
Starts at:
2:00 pm
Ends at:
4:00 pm
Property Details
|
MLS® Number
|
X12473000 |
|
Property Type
|
Single Family |
|
Neigbourhood
|
West Hamilton |
|
Community Name
|
Ainslie Wood |
|
Amenities Near By
|
Schools, Place Of Worship |
|
Equipment Type
|
Water Heater, Air Conditioner, Furnace |
|
Parking Space Total
|
4 |
|
Rental Equipment Type
|
Water Heater, Air Conditioner, Furnace |
Building
|
Bathroom Total
|
2 |
|
Bedrooms Above Ground
|
3 |
|
Bedrooms Below Ground
|
1 |
|
Bedrooms Total
|
4 |
|
Age
|
51 To 99 Years |
|
Appliances
|
Water Heater, Water Meter, Dryer, Stove, Washer, Refrigerator |
|
Architectural Style
|
Bungalow |
|
Basement Development
|
Partially Finished |
|
Basement Type
|
N/a (partially Finished) |
|
Construction Style Attachment
|
Detached |
|
Cooling Type
|
Central Air Conditioning |
|
Exterior Finish
|
Aluminum Siding |
|
Fireplace Present
|
Yes |
|
Flooring Type
|
Hardwood |
|
Foundation Type
|
Block |
|
Half Bath Total
|
1 |
|
Heating Fuel
|
Natural Gas |
|
Heating Type
|
Forced Air |
|
Stories Total
|
1 |
|
Size Interior
|
700 - 1,100 Ft2 |
|
Type
|
House |
|
Utility Water
|
Municipal Water |
Parking
Land
|
Acreage
|
No |
|
Land Amenities
|
Schools, Place Of Worship |
|
Sewer
|
Sanitary Sewer |
|
Size Irregular
|
35 X 115 Acre |
|
Size Total Text
|
35 X 115 Acre |
|
Zoning Description
|
C/s-1335 |
Rooms
| Level |
Type |
Length |
Width |
Dimensions |
|
Basement |
Family Room |
7.06 m |
3.83 m |
7.06 m x 3.83 m |
|
Basement |
Bedroom |
2.81 m |
2.99 m |
2.81 m x 2.99 m |
|
Basement |
Bathroom |
3.61 m |
4.71 m |
3.61 m x 4.71 m |
|
Flat |
Living Room |
4.5 m |
2.3 m |
4.5 m x 2.3 m |
|
Flat |
Kitchen |
2.77 m |
3.43 m |
2.77 m x 3.43 m |
|
Flat |
Primary Bedroom |
3.36 m |
3.26 m |
3.36 m x 3.26 m |
|
Flat |
Bedroom 2 |
3.28 m |
3.16 m |
3.28 m x 3.16 m |
|
Flat |
Bedroom 3 |
2.81 m |
3.13 m |
2.81 m x 3.13 m |
|
Flat |
Bathroom |
2.81 m |
1.52 m |
2.81 m x 1.52 m |
Utilities
|
Cable
|
Available |
|
Electricity
|
Installed |
|
Sewer
|
Installed |
https://www.realtor.ca/real-estate/29012878/184-cline-avenue-s-hamilton-ainslie-wood-ainslie-wood

