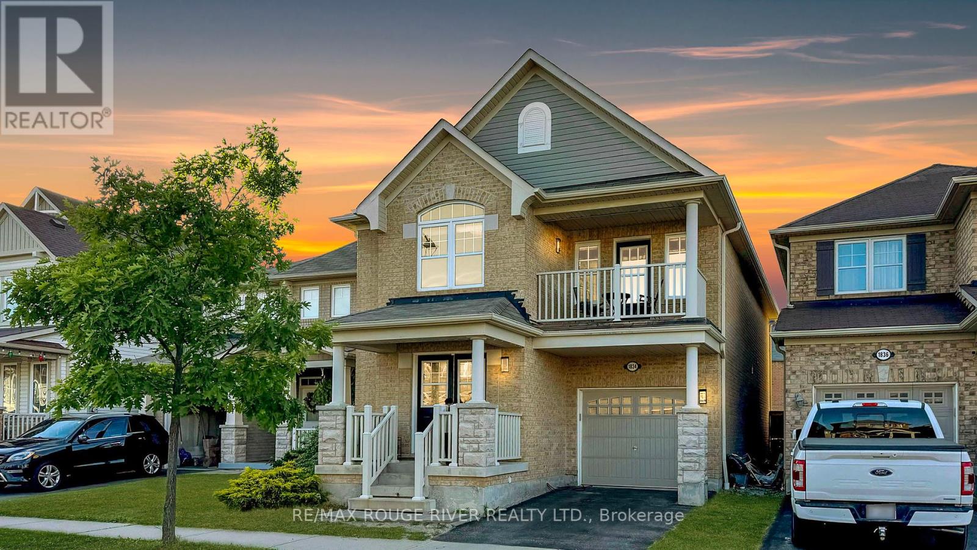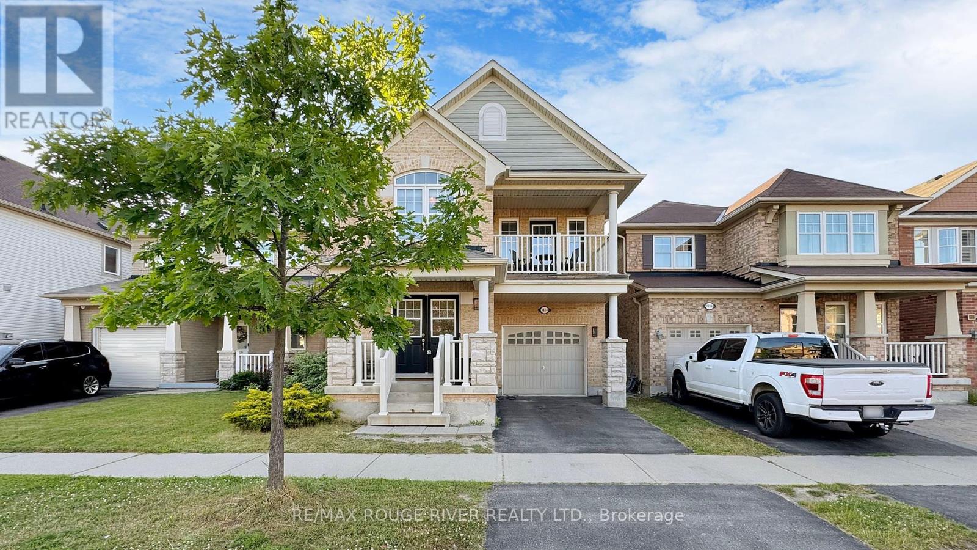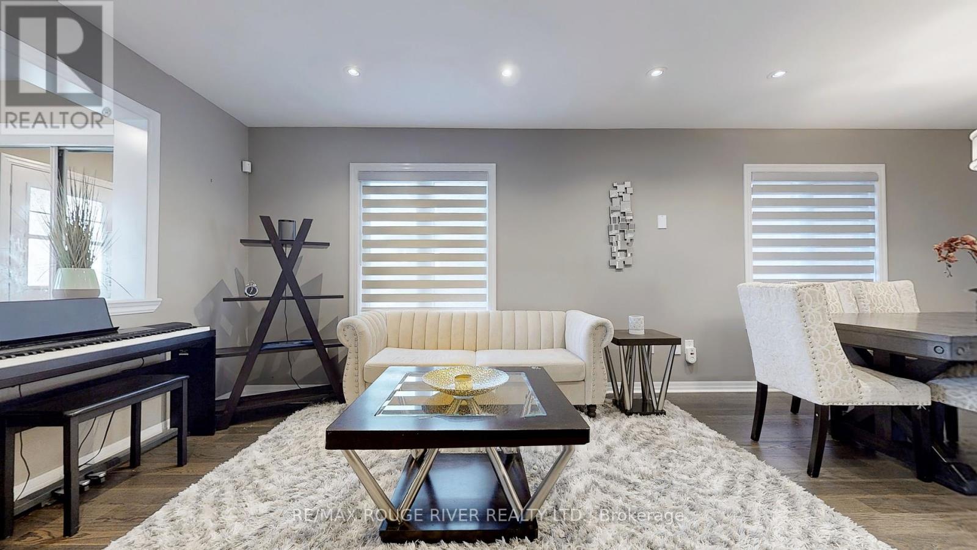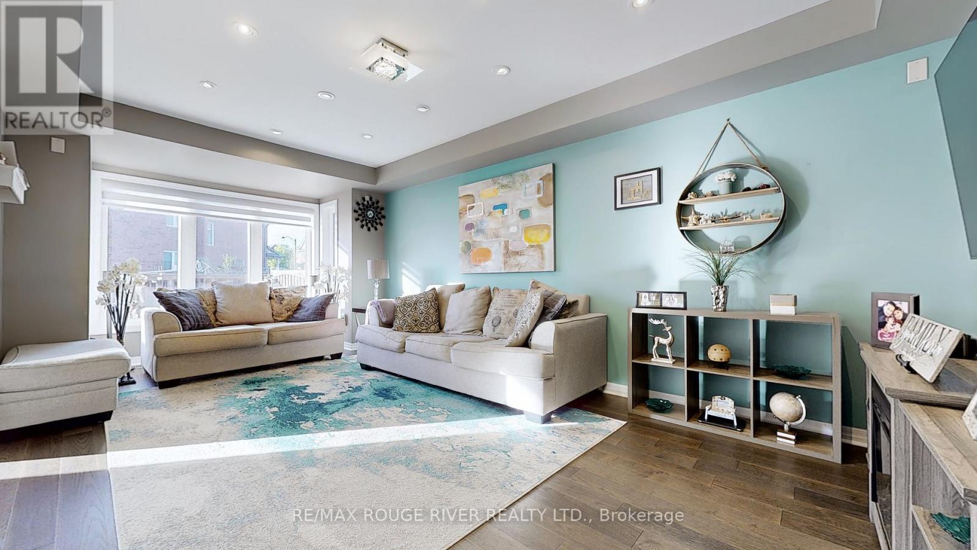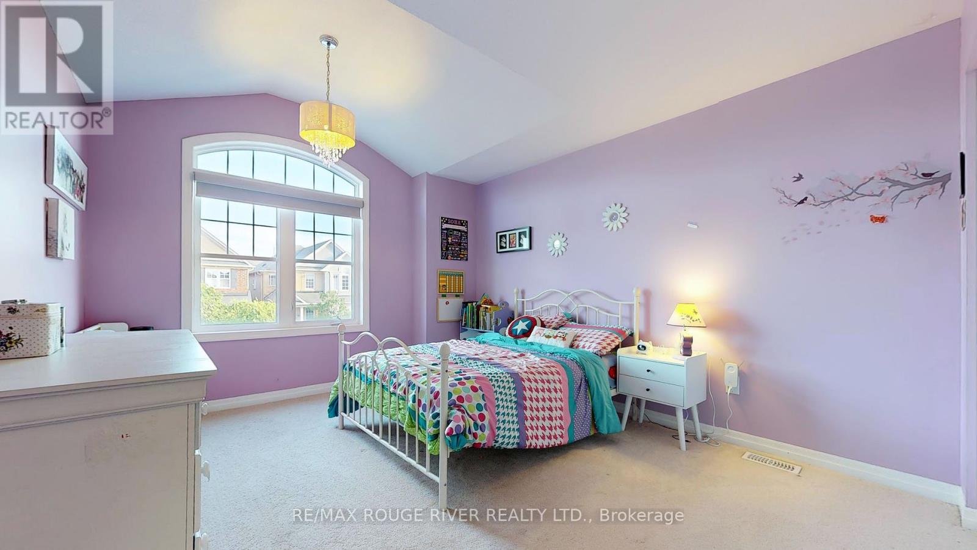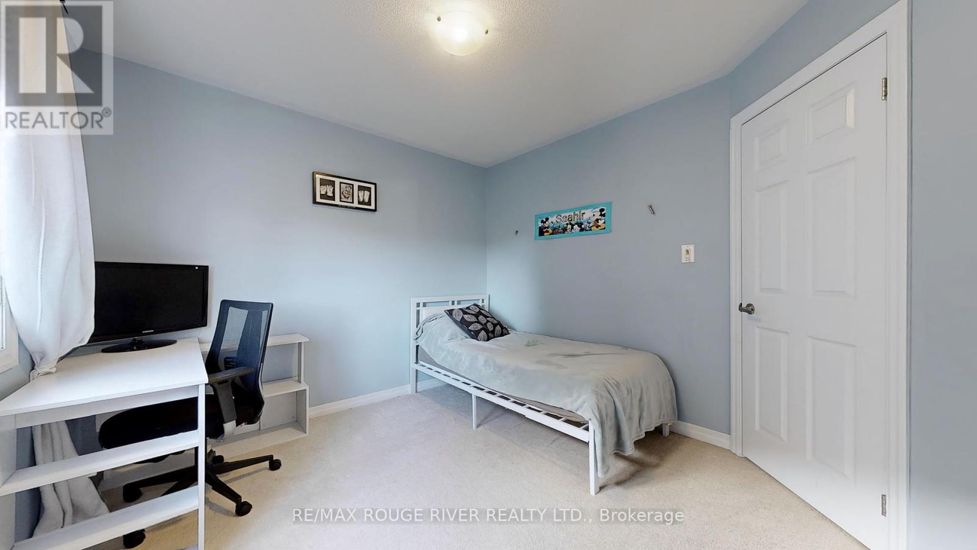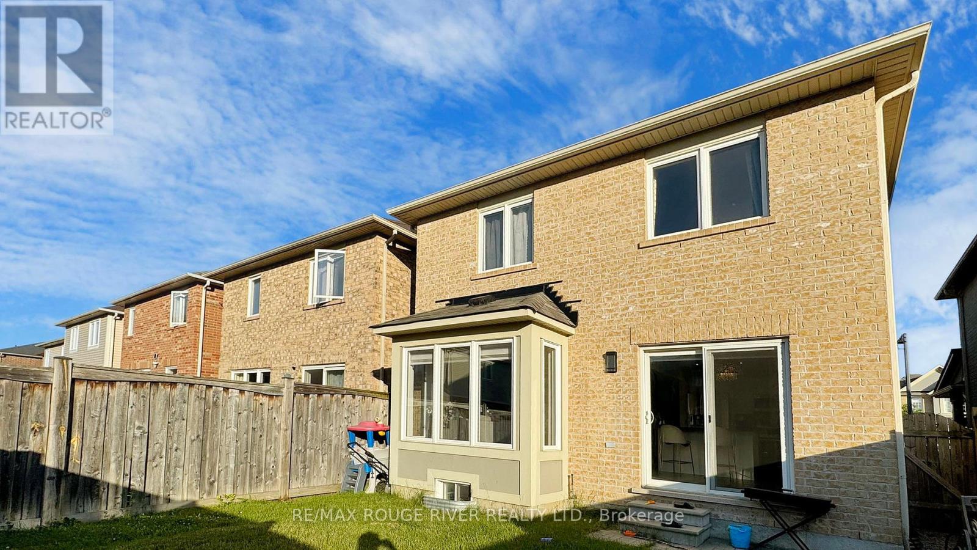4 Bedroom
3 Bathroom
2,000 - 2,500 ft2
Central Air Conditioning
Forced Air
$3,400 Monthly
Opportunity Is Knocking For You To Live In A Beautiful Detached Home | You Will Be In Awe Of The Spacious Layout The Minute You Step In | Open Concept and Combined Living and Dining with Large Windows | Further In Is A Cozy Family Room - Looks Over The Kitchen and Breakfast Area | Kitchen Features Stainless Steel Appliances, Breakfast Bar, Custom Backsplash, Undermount Sink, Window, and Pot Lights | Hardwood Floors and Pot Lights Throughout Main | Primary Bedroom with 5Pc Ensuite and Large Walk-In Closet | All Bedrooms Are Spacious with Windows Letting In Natural Light | The Third Bedrooms Opens To A Balcony, Perfect Coffee Spot | Bonus- Laundry Room Conveniently Located On The Second Floor with Cabinets and Sink, No Need To Lug Laundry Baskets Into The Basement | Fenced Backyard | Close Proximity To: Highways, Public Transit, Parks, Trails, Golf Course, Shops, Restaurants | Good Schools Nearby: Montessori and French | School Bus Within Community. (id:53661)
Property Details
|
MLS® Number
|
E12213456 |
|
Property Type
|
Single Family |
|
Neigbourhood
|
Brock Road |
|
Community Name
|
Duffin Heights |
|
Amenities Near By
|
Golf Nearby, Park, Public Transit |
|
Community Features
|
School Bus |
|
Parking Space Total
|
2 |
Building
|
Bathroom Total
|
3 |
|
Bedrooms Above Ground
|
4 |
|
Bedrooms Total
|
4 |
|
Age
|
6 To 15 Years |
|
Appliances
|
Dishwasher, Dryer, Microwave, Stove, Washer, Window Coverings, Refrigerator |
|
Basement Development
|
Unfinished |
|
Basement Type
|
N/a (unfinished) |
|
Construction Style Attachment
|
Detached |
|
Cooling Type
|
Central Air Conditioning |
|
Exterior Finish
|
Brick |
|
Flooring Type
|
Hardwood, Ceramic, Carpeted |
|
Half Bath Total
|
1 |
|
Heating Fuel
|
Natural Gas |
|
Heating Type
|
Forced Air |
|
Stories Total
|
2 |
|
Size Interior
|
2,000 - 2,500 Ft2 |
|
Type
|
House |
|
Utility Water
|
Municipal Water |
Parking
Land
|
Acreage
|
No |
|
Land Amenities
|
Golf Nearby, Park, Public Transit |
|
Sewer
|
Sanitary Sewer |
Rooms
| Level |
Type |
Length |
Width |
Dimensions |
|
Second Level |
Primary Bedroom |
5.34 m |
3.97 m |
5.34 m x 3.97 m |
|
Second Level |
Bedroom 2 |
3.52 m |
3 m |
3.52 m x 3 m |
|
Second Level |
Bedroom 3 |
4.08 m |
3.59 m |
4.08 m x 3.59 m |
|
Second Level |
Bedroom 4 |
3.16 m |
2 m |
3.16 m x 2 m |
|
Second Level |
Laundry Room |
2.21 m |
1.98 m |
2.21 m x 1.98 m |
|
Main Level |
Living Room |
6.8232 m |
3.52 m |
6.8232 m x 3.52 m |
|
Main Level |
Dining Room |
6.82 m |
3.52 m |
6.82 m x 3.52 m |
|
Main Level |
Family Room |
6.33 m |
3.41 m |
6.33 m x 3.41 m |
|
Main Level |
Kitchen |
3.21 m |
2.6 m |
3.21 m x 2.6 m |
|
Main Level |
Eating Area |
3.21 m |
2.75 m |
3.21 m x 2.75 m |
https://www.realtor.ca/real-estate/28453432/1834-misthollow-drive-pickering-duffin-heights-duffin-heights

