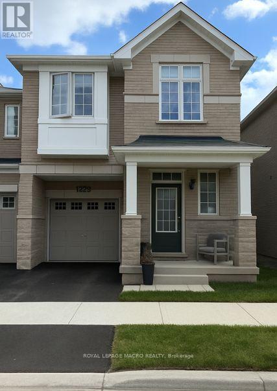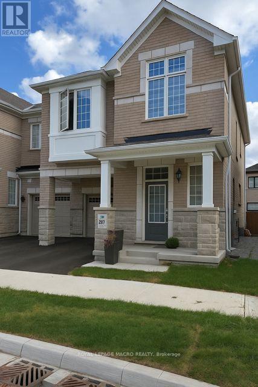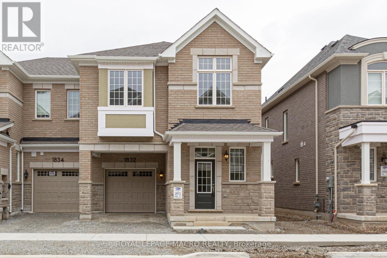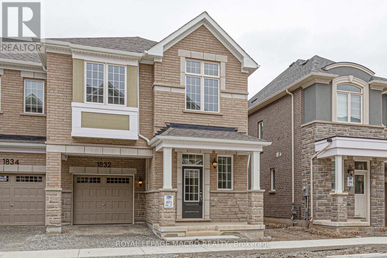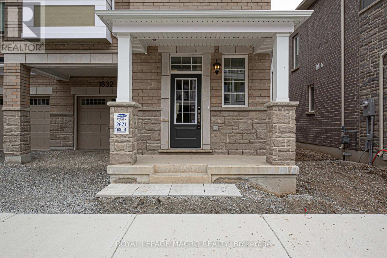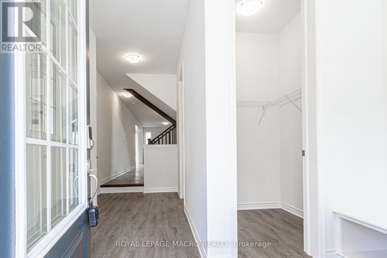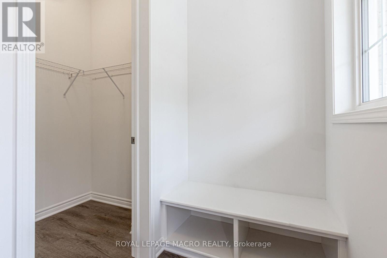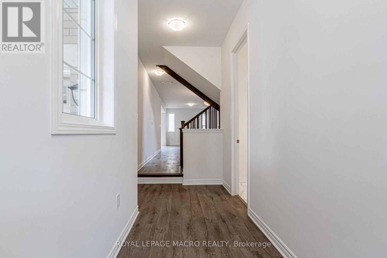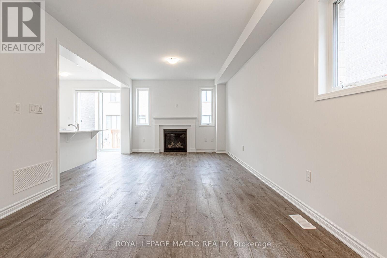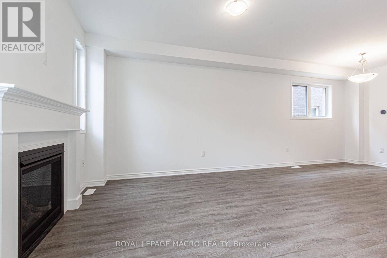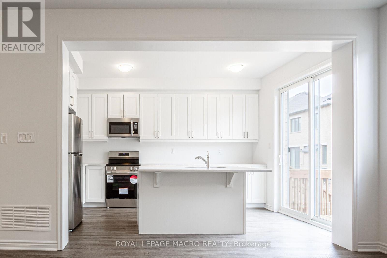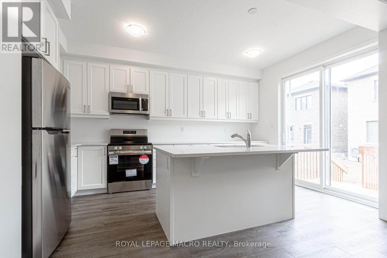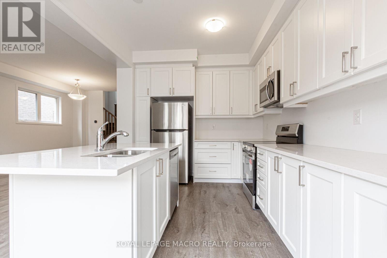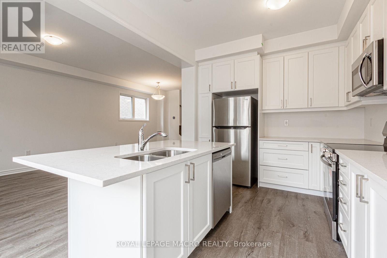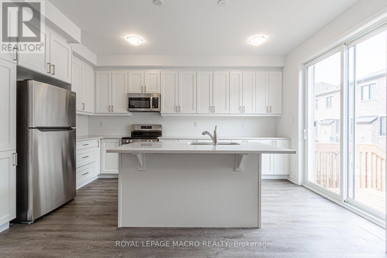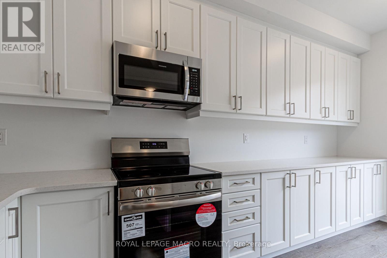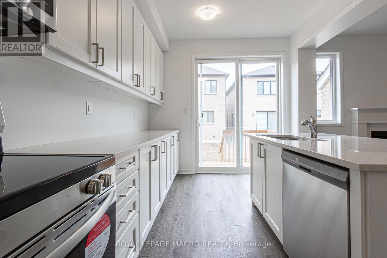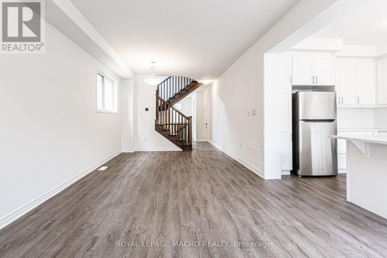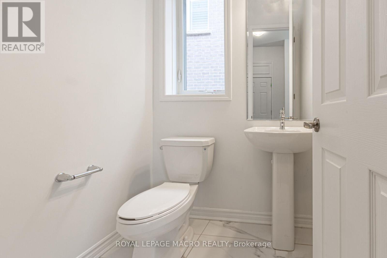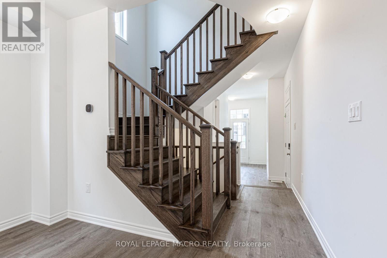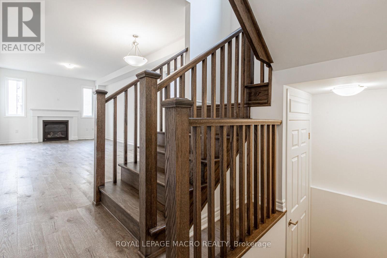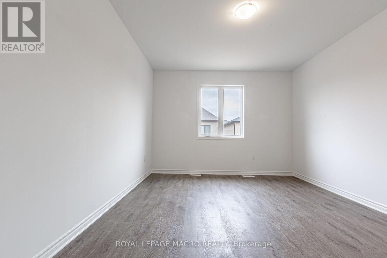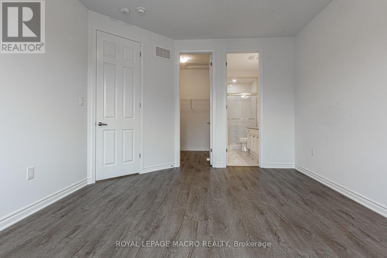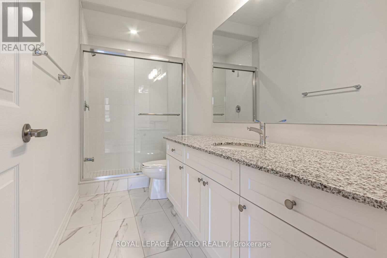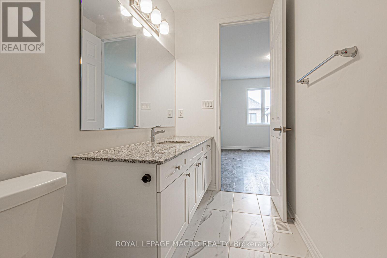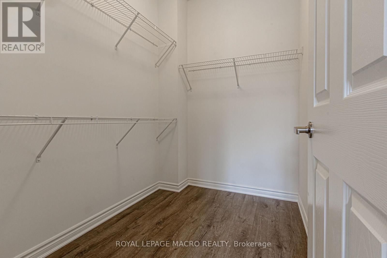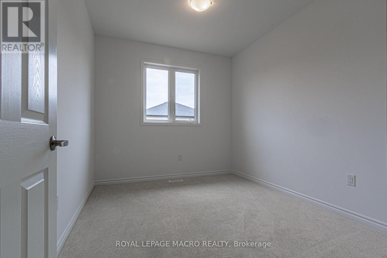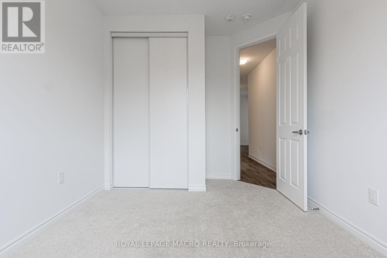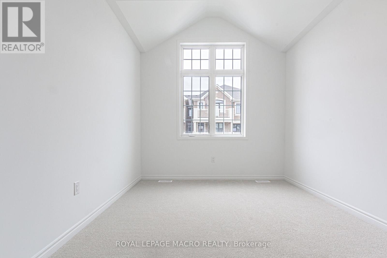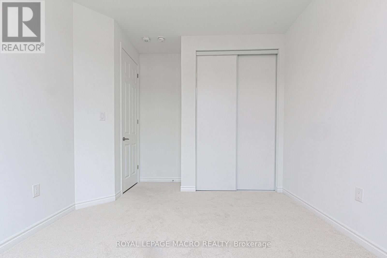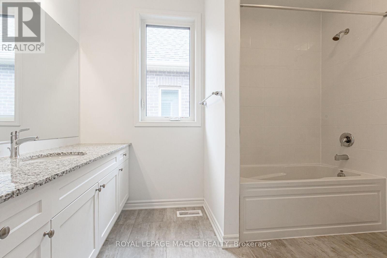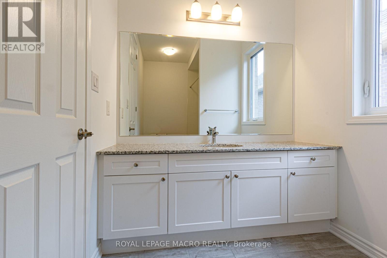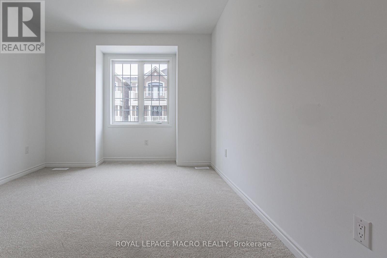4 Bedroom
3 Bathroom
1,500 - 2,000 ft2
Fireplace
Central Air Conditioning, Air Exchanger
Forced Air
$3,500 Monthly
One year old and Upgraded 4-Bedroom, 3-Bathroom End-Unit Mattamy Townhome, This bright and sun-filled townhome offers the perfect blend of comfort, convenience, and contemporary living. With a modern design and abundant natural light, the home creates a welcoming and airy atmosphere. The main floor features 9-foot ceilings, an open-concept great room with a fireplace, and a modern white kitchen with quartz countertops and stainless steel appliances. There is also a convenient 2-piece powder room on the main floor. Upstairs, the second floor includes a master bedroom with an ensuite bathroom and a walk-in closet, two additional well-sized bedrooms, another 4-piece bathroom, and a second-floor laundry for added convenience. This home is located in a prime area, close to schools, highways, parks, shopping centers, and more. (id:53661)
Property Details
|
MLS® Number
|
W12422841 |
|
Property Type
|
Single Family |
|
Community Name
|
1025 - BW Bowes |
|
Parking Space Total
|
2 |
Building
|
Bathroom Total
|
3 |
|
Bedrooms Above Ground
|
4 |
|
Bedrooms Total
|
4 |
|
Age
|
0 To 5 Years |
|
Appliances
|
Dishwasher, Dryer, Garage Door Opener, Microwave, Stove, Washer, Refrigerator |
|
Basement Development
|
Unfinished |
|
Basement Type
|
Full (unfinished) |
|
Construction Style Attachment
|
Attached |
|
Cooling Type
|
Central Air Conditioning, Air Exchanger |
|
Exterior Finish
|
Brick, Stone |
|
Fireplace Present
|
Yes |
|
Flooring Type
|
Laminate, Carpeted |
|
Foundation Type
|
Poured Concrete |
|
Half Bath Total
|
1 |
|
Heating Fuel
|
Natural Gas |
|
Heating Type
|
Forced Air |
|
Stories Total
|
2 |
|
Size Interior
|
1,500 - 2,000 Ft2 |
|
Type
|
Row / Townhouse |
|
Utility Water
|
Municipal Water |
Parking
Land
|
Acreage
|
No |
|
Sewer
|
Sanitary Sewer |
|
Size Depth
|
80 Ft ,4 In |
|
Size Frontage
|
28 Ft ,7 In |
|
Size Irregular
|
28.6 X 80.4 Ft |
|
Size Total Text
|
28.6 X 80.4 Ft |
Rooms
| Level |
Type |
Length |
Width |
Dimensions |
|
Second Level |
Laundry Room |
3 m |
3 m |
3 m x 3 m |
|
Second Level |
Primary Bedroom |
3.76 m |
4.57 m |
3.76 m x 4.57 m |
|
Second Level |
Bathroom |
3 m |
4 m |
3 m x 4 m |
|
Second Level |
Bedroom 2 |
3.51 m |
3.96 m |
3.51 m x 3.96 m |
|
Second Level |
Bedroom 3 |
3.51 m |
3.71 m |
3.51 m x 3.71 m |
|
Second Level |
Bedroom 4 |
2.9 m |
3.35 m |
2.9 m x 3.35 m |
|
Second Level |
Bathroom |
4 m |
6 m |
4 m x 6 m |
|
Main Level |
Living Room |
3.56 m |
4.27 m |
3.56 m x 4.27 m |
|
Main Level |
Dining Room |
3.56 m |
3.055 m |
3.56 m x 3.055 m |
|
Main Level |
Kitchen |
3.2 m |
4.72 m |
3.2 m x 4.72 m |
|
Main Level |
Bathroom |
3 m |
4 m |
3 m x 4 m |
https://www.realtor.ca/real-estate/28904793/1832-thames-circle-milton-bw-bowes-1025-bw-bowes

