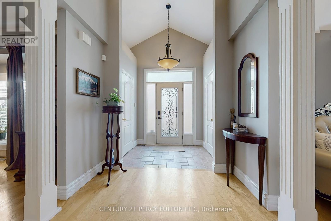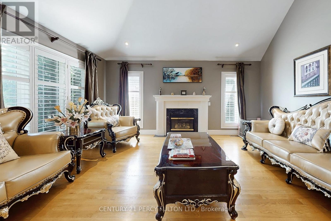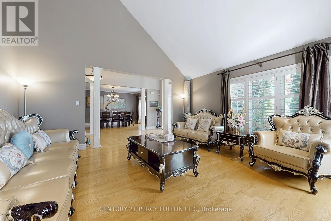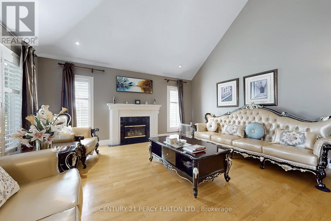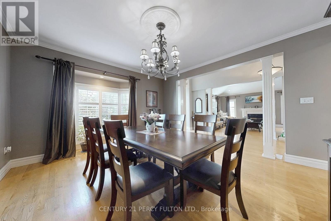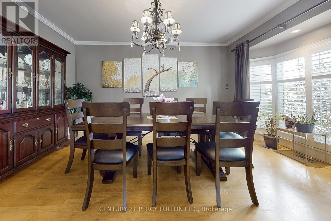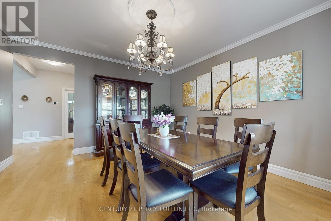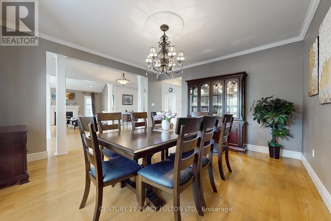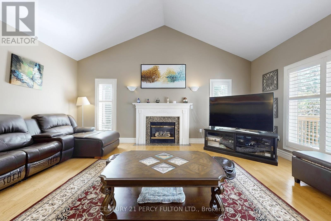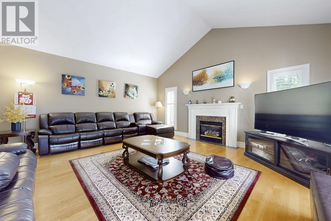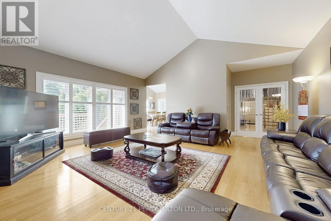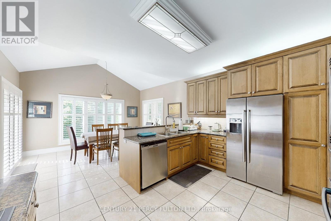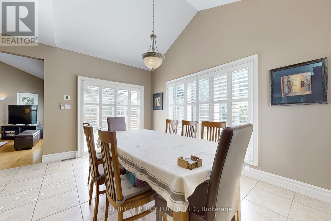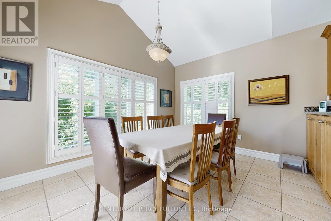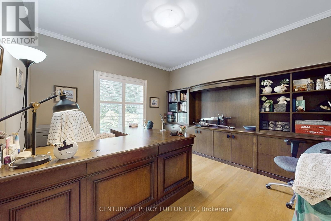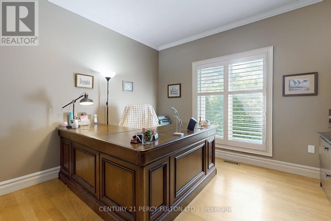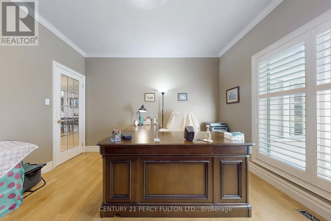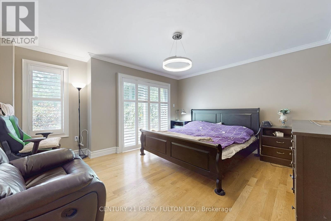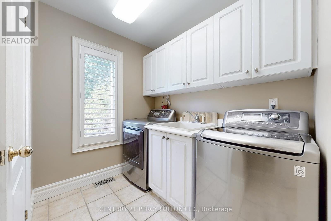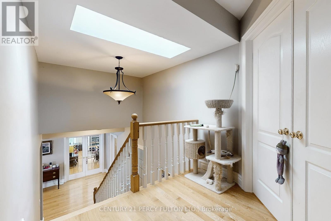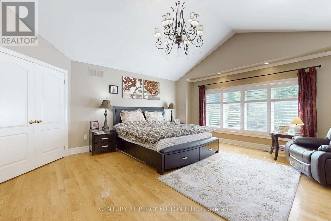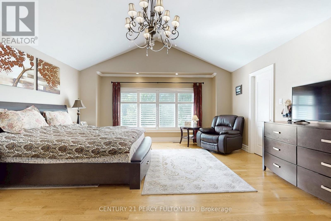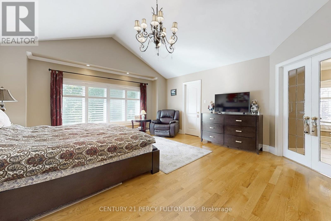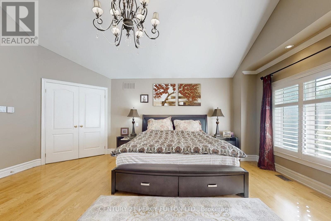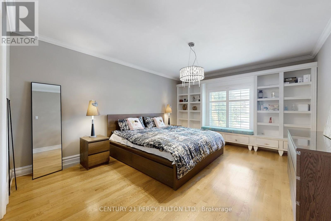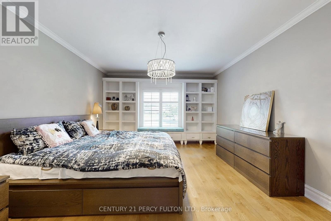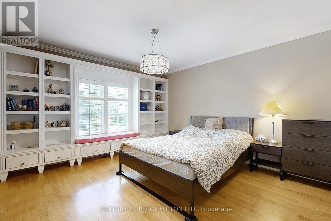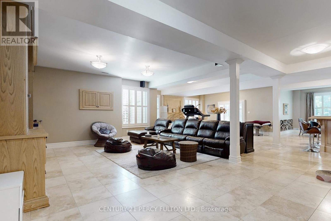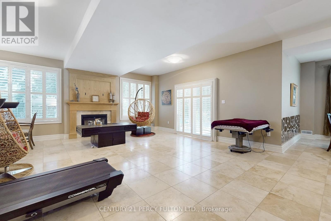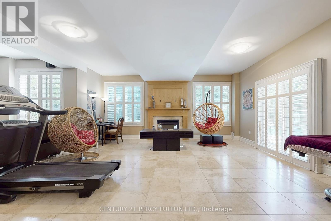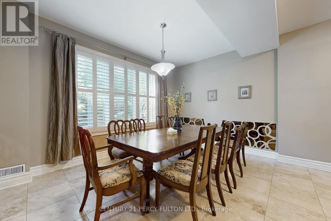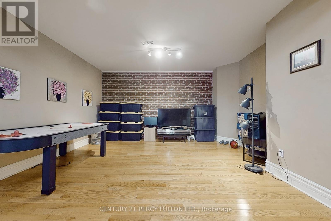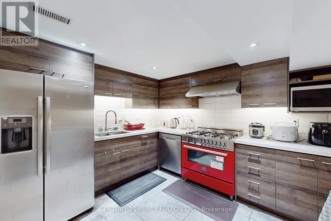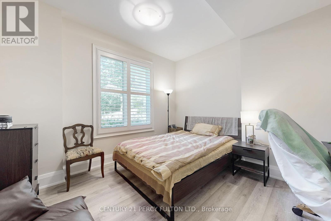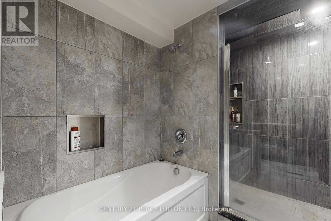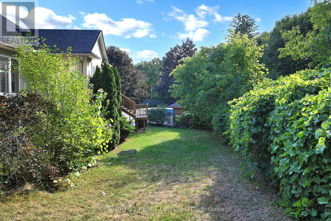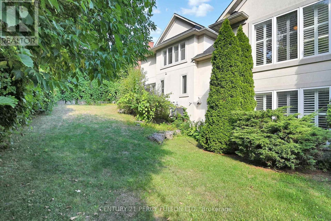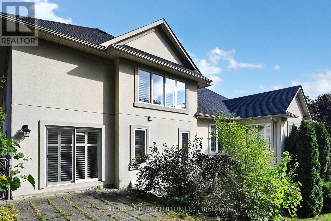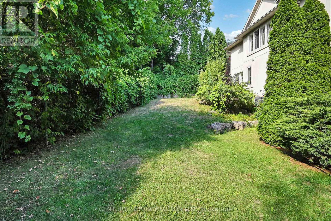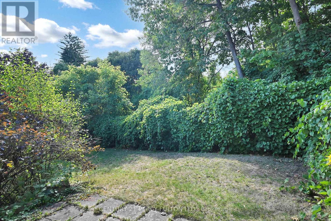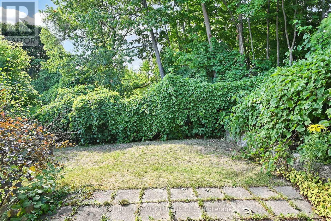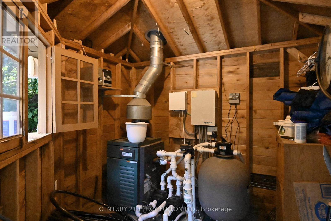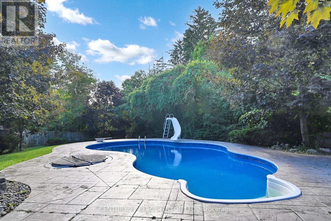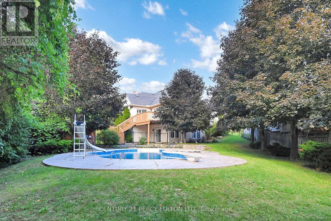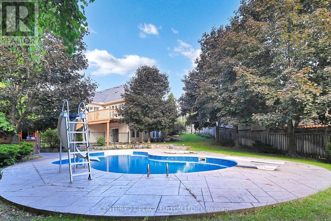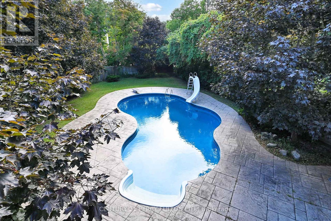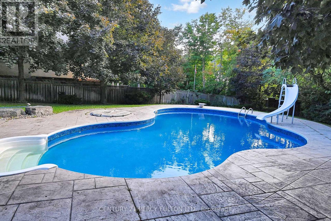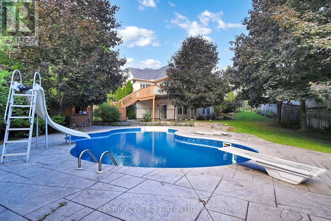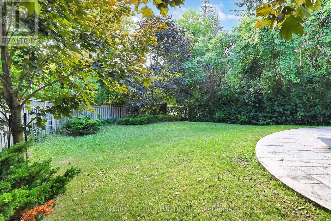5 Bedroom
5 Bathroom
3,500 - 5,000 ft2
Fireplace
Inground Pool
Central Air Conditioning
Forced Air
$3,150,000
Custom Built Luxury Home Nearby Desirable Mississauga Golf & Country Club Nestled On A Quiet Friendly Cul-De-Sac Off The Prestigious Mississauga Road, Sitting On A 0.365 Acre Lot Backing On Green Belt, Professionally Designed Landscape With In-Ground Irrigation System, Perennials, Fully Fenced Backyard, Swimming Pool, Hot Tub. Approximately 6278 Sqft Living Space With Professionally Finished Spacious Walk-Out Downstairs. (id:53661)
Property Details
|
MLS® Number
|
W12378097 |
|
Property Type
|
Single Family |
|
Neigbourhood
|
Erindale |
|
Community Name
|
Sheridan |
|
Amenities Near By
|
Golf Nearby, Hospital, Schools |
|
Features
|
Cul-de-sac, Conservation/green Belt |
|
Parking Space Total
|
8 |
|
Pool Type
|
Inground Pool |
|
Structure
|
Shed |
Building
|
Bathroom Total
|
5 |
|
Bedrooms Above Ground
|
4 |
|
Bedrooms Below Ground
|
1 |
|
Bedrooms Total
|
5 |
|
Age
|
16 To 30 Years |
|
Appliances
|
All, Alarm System, Window Coverings |
|
Basement Development
|
Finished |
|
Basement Features
|
Walk Out |
|
Basement Type
|
N/a (finished) |
|
Construction Style Attachment
|
Detached |
|
Construction Style Split Level
|
Sidesplit |
|
Cooling Type
|
Central Air Conditioning |
|
Exterior Finish
|
Stone, Stucco |
|
Fireplace Present
|
Yes |
|
Flooring Type
|
Hardwood |
|
Foundation Type
|
Concrete |
|
Heating Fuel
|
Natural Gas |
|
Heating Type
|
Forced Air |
|
Size Interior
|
3,500 - 5,000 Ft2 |
|
Type
|
House |
|
Utility Water
|
Municipal Water |
Parking
Land
|
Acreage
|
No |
|
Fence Type
|
Fenced Yard |
|
Land Amenities
|
Golf Nearby, Hospital, Schools |
|
Sewer
|
Sanitary Sewer |
|
Size Depth
|
111 Ft ,7 In |
|
Size Frontage
|
42 Ft ,2 In |
|
Size Irregular
|
42.2 X 111.6 Ft ; 189x37x195x42x112 |
|
Size Total Text
|
42.2 X 111.6 Ft ; 189x37x195x42x112 |
|
Zoning Description
|
Res |
Rooms
| Level |
Type |
Length |
Width |
Dimensions |
|
Second Level |
Bedroom |
4.78 m |
3.84 m |
4.78 m x 3.84 m |
|
Second Level |
Primary Bedroom |
5.54 m |
5.08 m |
5.54 m x 5.08 m |
|
Second Level |
Bedroom |
4.04 m |
3.76 m |
4.04 m x 3.76 m |
|
Basement |
Recreational, Games Room |
6.5 m |
5.13 m |
6.5 m x 5.13 m |
|
Basement |
Games Room |
4.67 m |
4.5 m |
4.67 m x 4.5 m |
|
Main Level |
Living Room |
5.23 m |
4.67 m |
5.23 m x 4.67 m |
|
Main Level |
Dining Room |
4.67 m |
4.27 m |
4.67 m x 4.27 m |
|
Main Level |
Kitchen |
4.29 m |
3.53 m |
4.29 m x 3.53 m |
|
Main Level |
Eating Area |
4.39 m |
3.25 m |
4.39 m x 3.25 m |
|
Main Level |
Family Room |
5.84 m |
5.28 m |
5.84 m x 5.28 m |
|
Main Level |
Office |
3.81 m |
3.63 m |
3.81 m x 3.63 m |
|
Main Level |
Bedroom |
4.55 m |
3.81 m |
4.55 m x 3.81 m |
Utilities
|
Cable
|
Installed |
|
Electricity
|
Installed |
|
Sewer
|
Installed |
https://www.realtor.ca/real-estate/28807772/1832-chesbro-court-mississauga-sheridan-sheridan


