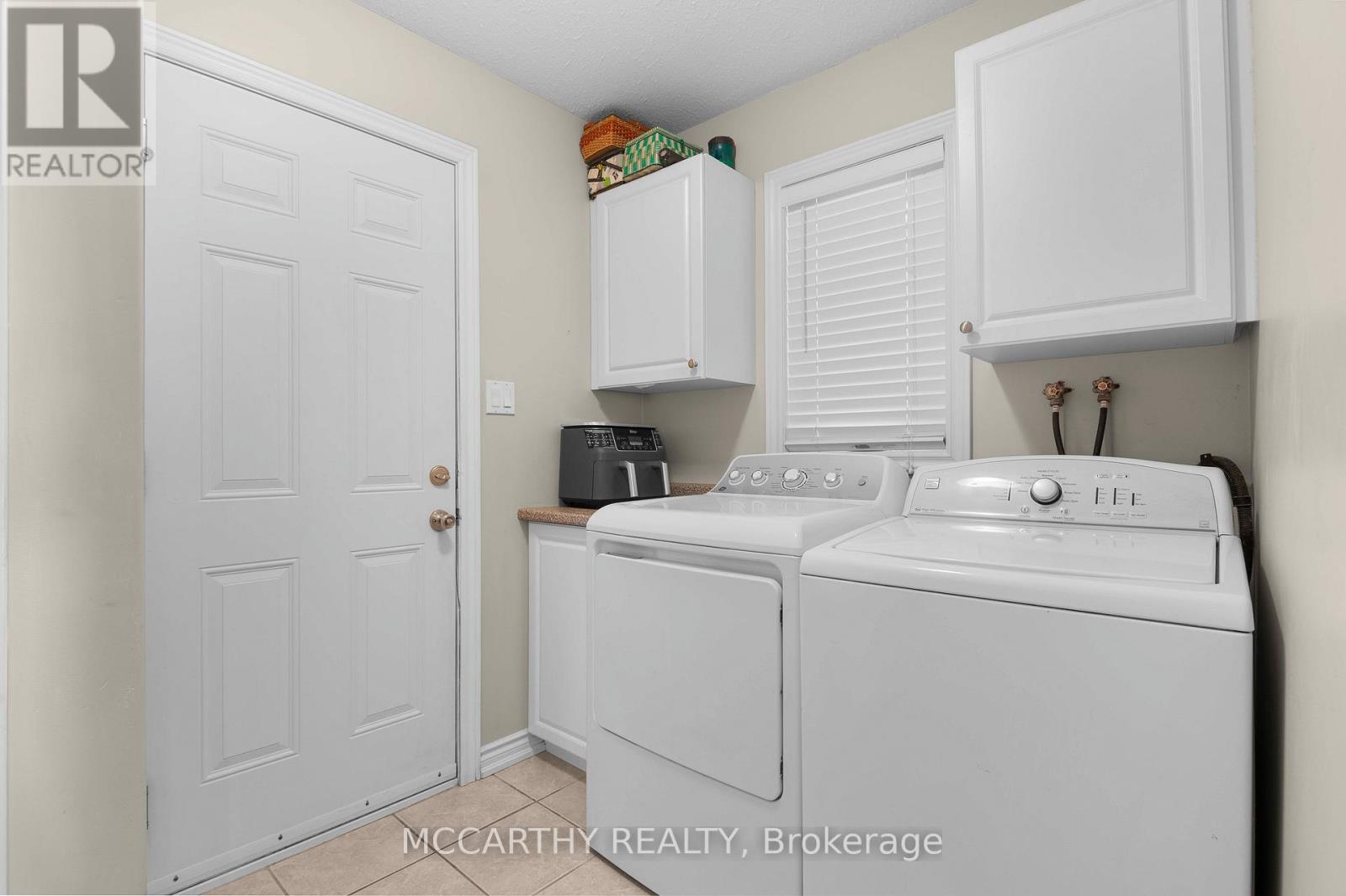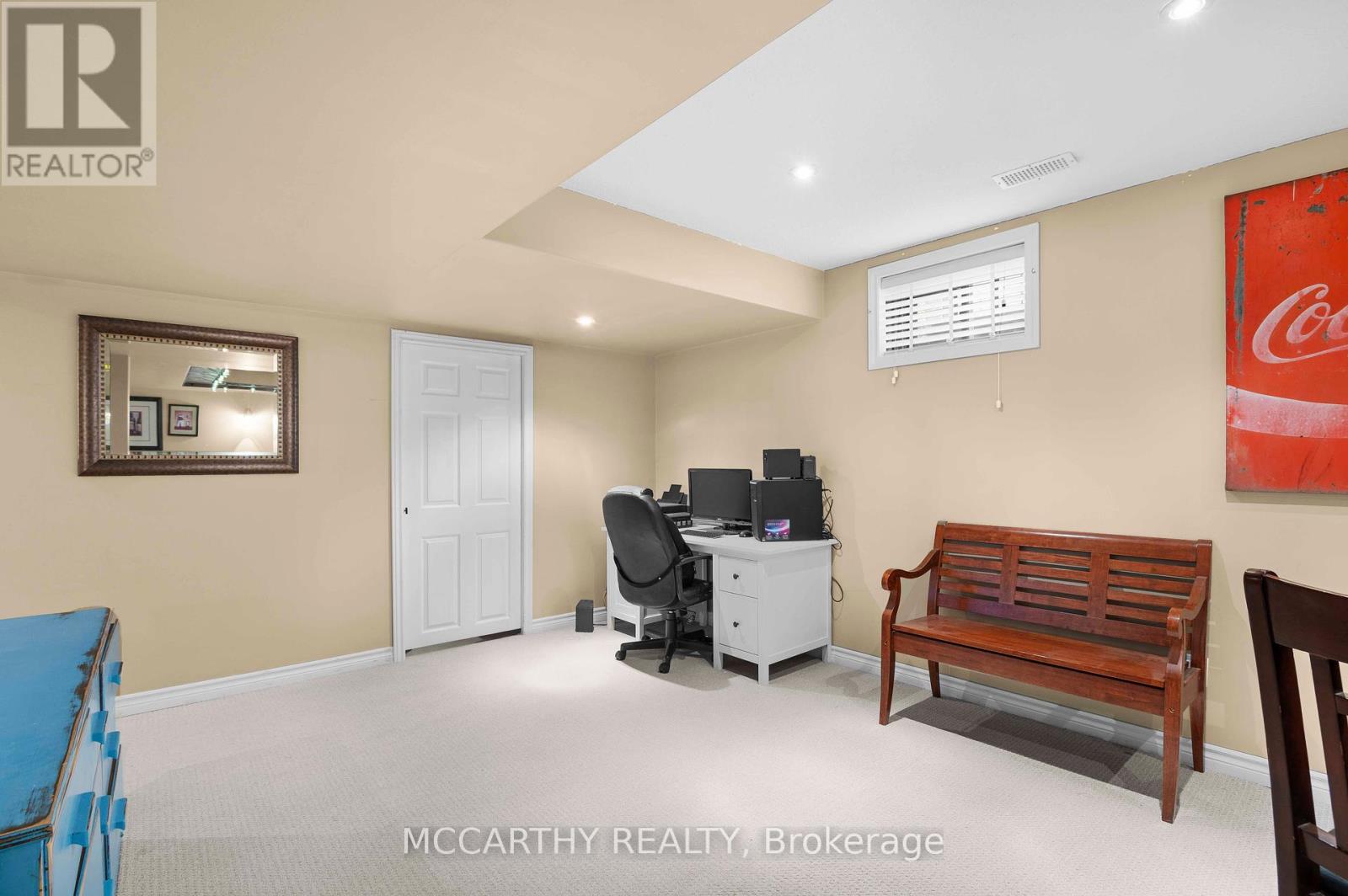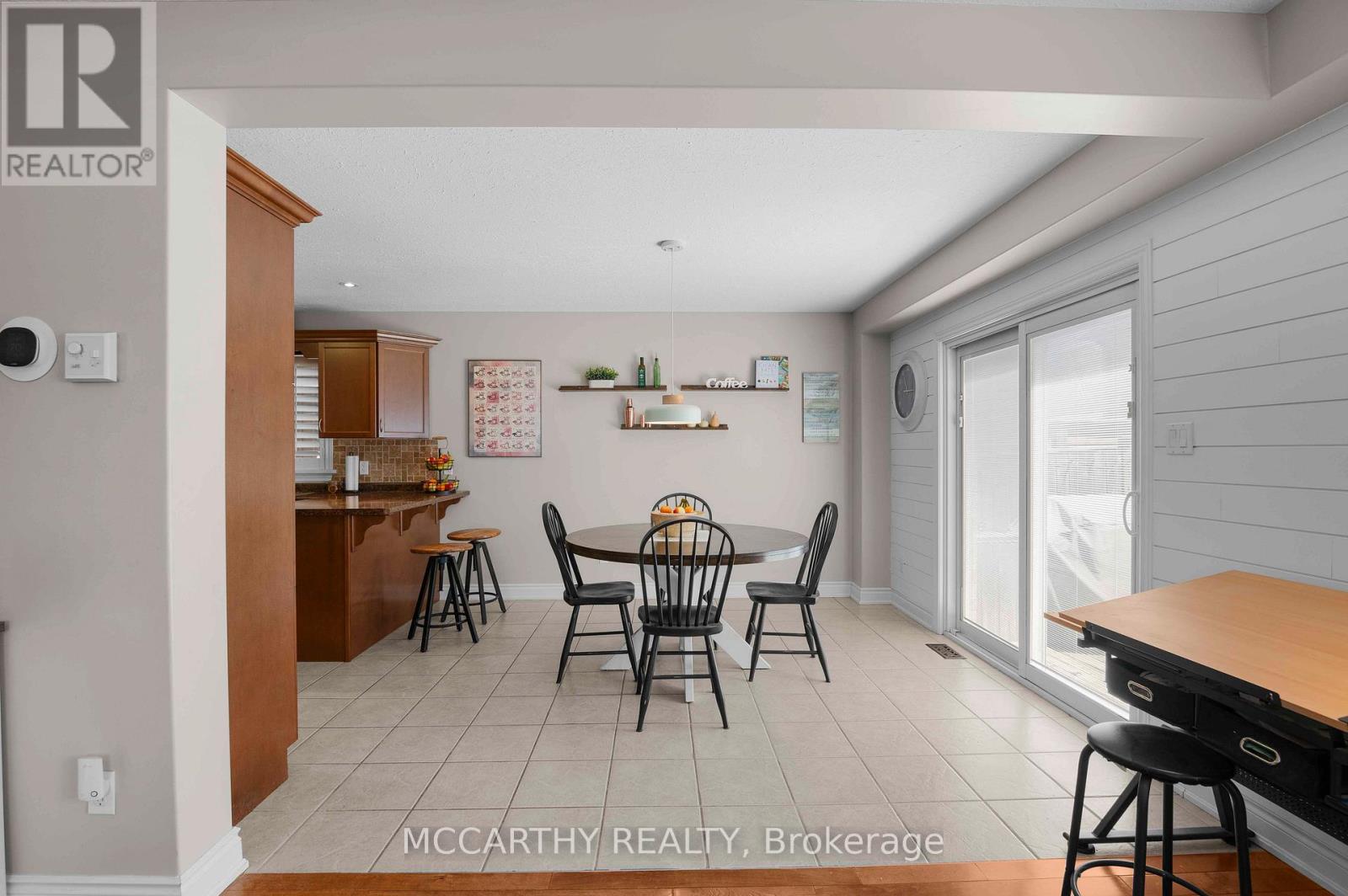3 Bedroom
3 Bathroom
1,500 - 2,000 ft2
Central Air Conditioning, Air Exchanger
Forced Air
Landscaped
$840,000
Beautiful large family home, 3 bedroom, 3 Bathroom, Great location in Shelburne, close to schools and parks, on corner lot. Lovely wrap around porch, back deck with planter box and built in storage L shaped large fenced yard. 2 storey brick and vinyl siding. 1 .5 car garge, Paved Driveway. super layout. Foyer with 2pc bath Hardwood floors, lead into large living room with big windows, Dining room has walk out to the back deck, open to combined Kitchen, tile floors, maple cabinets. Main floor Laundry room off the kitchen and entrance to the garage, Garage has built in storage shelves and side door for convenience. Beautiful wood stairs to second level, Broadloom in 3 good sized bedrooms, 4 pc main bath, Primary is large with walkin closet and Ensuite with a walk in shower. Lower level huge Recroom with a dry bar, large windows and nice pot lights, Extra large storage Closet with ruff in for a 4th bathroom. Utility room has an owned water softener, (rental hot water) Air conditioned Beautiful Very well maintained home in Great location, See it to believe it, won't last long (id:53661)
Property Details
|
MLS® Number
|
X12148224 |
|
Property Type
|
Single Family |
|
Community Name
|
Shelburne |
|
Amenities Near By
|
Park, Schools |
|
Features
|
Level Lot, Flat Site, Dry |
|
Parking Space Total
|
5 |
|
Structure
|
Porch, Shed |
Building
|
Bathroom Total
|
3 |
|
Bedrooms Above Ground
|
3 |
|
Bedrooms Total
|
3 |
|
Age
|
6 To 15 Years |
|
Appliances
|
Water Heater, Water Softener, Dishwasher, Dryer, Microwave, Stove, Washer, Refrigerator |
|
Basement Development
|
Finished |
|
Basement Type
|
Full (finished) |
|
Construction Style Attachment
|
Detached |
|
Cooling Type
|
Central Air Conditioning, Air Exchanger |
|
Exterior Finish
|
Brick, Vinyl Siding |
|
Flooring Type
|
Tile, Carpeted, Concrete, Hardwood |
|
Foundation Type
|
Concrete, Poured Concrete |
|
Half Bath Total
|
1 |
|
Heating Fuel
|
Natural Gas |
|
Heating Type
|
Forced Air |
|
Stories Total
|
2 |
|
Size Interior
|
1,500 - 2,000 Ft2 |
|
Type
|
House |
|
Utility Water
|
Municipal Water |
Parking
Land
|
Acreage
|
No |
|
Fence Type
|
Fenced Yard |
|
Land Amenities
|
Park, Schools |
|
Landscape Features
|
Landscaped |
|
Sewer
|
Sanitary Sewer |
|
Size Depth
|
101 Ft ,9 In |
|
Size Frontage
|
46 Ft |
|
Size Irregular
|
46 X 101.8 Ft |
|
Size Total Text
|
46 X 101.8 Ft|under 1/2 Acre |
Rooms
| Level |
Type |
Length |
Width |
Dimensions |
|
Second Level |
Bathroom |
1.68 m |
2.54 m |
1.68 m x 2.54 m |
|
Second Level |
Bedroom |
4.33 m |
2.91 m |
4.33 m x 2.91 m |
|
Second Level |
Bedroom 2 |
3.34 m |
3.66 m |
3.34 m x 3.66 m |
|
Second Level |
Primary Bedroom |
4.54 m |
3.89 m |
4.54 m x 3.89 m |
|
Second Level |
Bathroom |
4.17 m |
1.81 m |
4.17 m x 1.81 m |
|
Lower Level |
Recreational, Games Room |
8.81 m |
7.4 m |
8.81 m x 7.4 m |
|
Lower Level |
Utility Room |
2.24 m |
2.92 m |
2.24 m x 2.92 m |
|
Lower Level |
Other |
3.86 m |
2.28 m |
3.86 m x 2.28 m |
|
Main Level |
Foyer |
3.96 m |
1.71 m |
3.96 m x 1.71 m |
|
Main Level |
Bathroom |
2.29 m |
1 m |
2.29 m x 1 m |
|
Main Level |
Living Room |
8.8 m |
4.01 m |
8.8 m x 4.01 m |
|
Main Level |
Dining Room |
3.62 m |
3.42 m |
3.62 m x 3.42 m |
|
Main Level |
Kitchen |
3.72 m |
3.32 m |
3.72 m x 3.32 m |
|
Main Level |
Laundry Room |
1.97 m |
2.92 m |
1.97 m x 2.92 m |
Utilities
|
Cable
|
Installed |
|
Sewer
|
Installed |
https://www.realtor.ca/real-estate/28312543/183-muriel-street-shelburne-shelburne









































