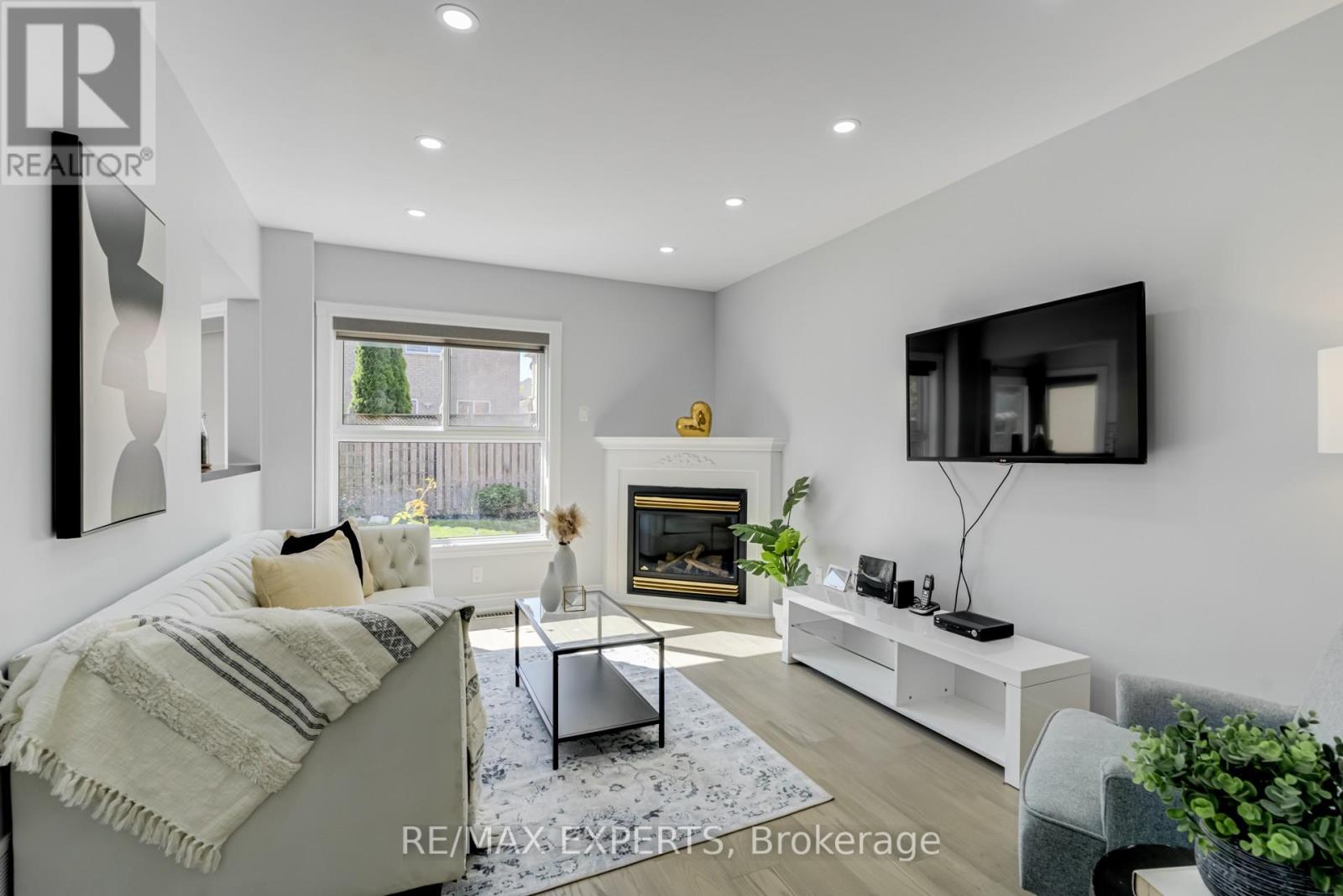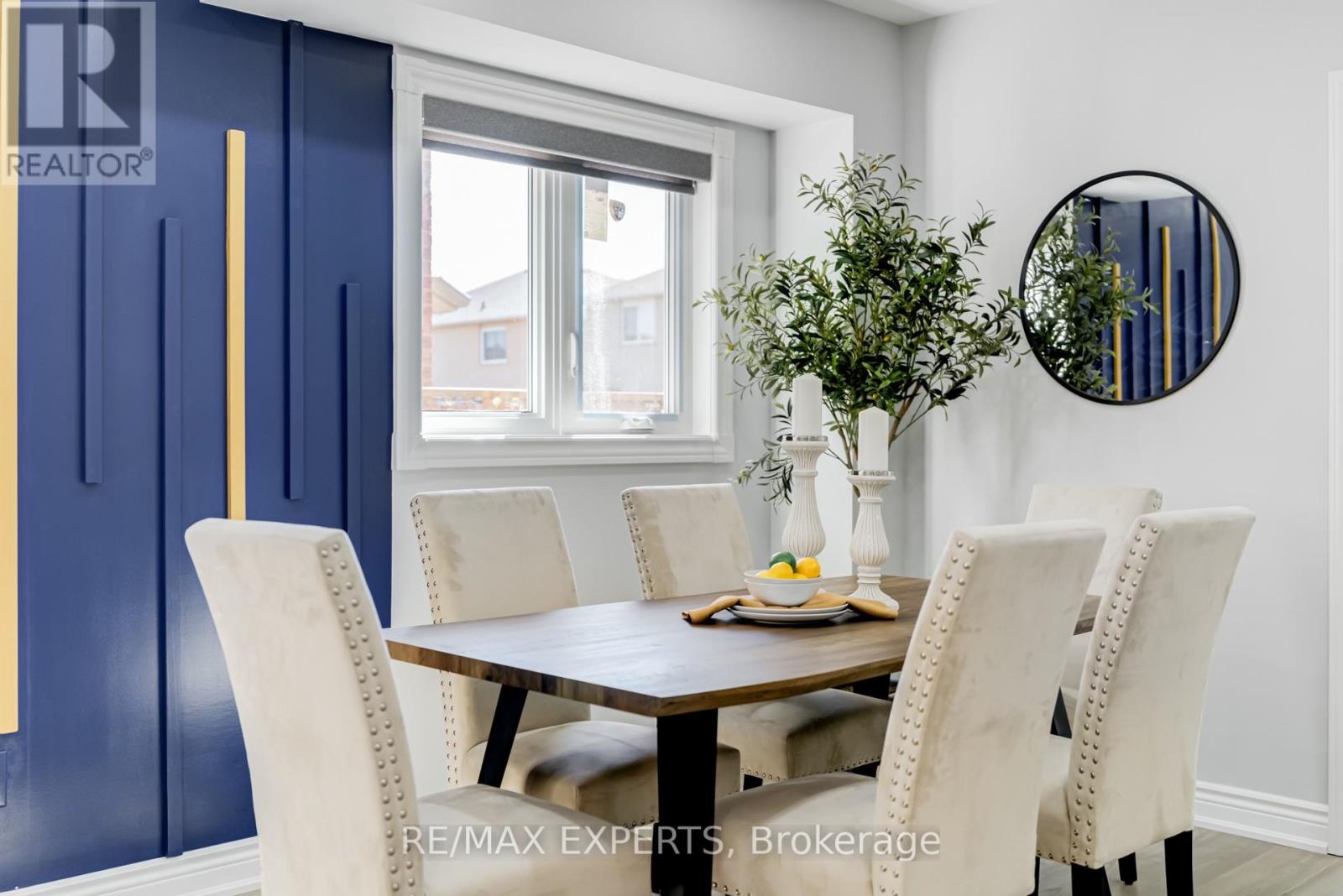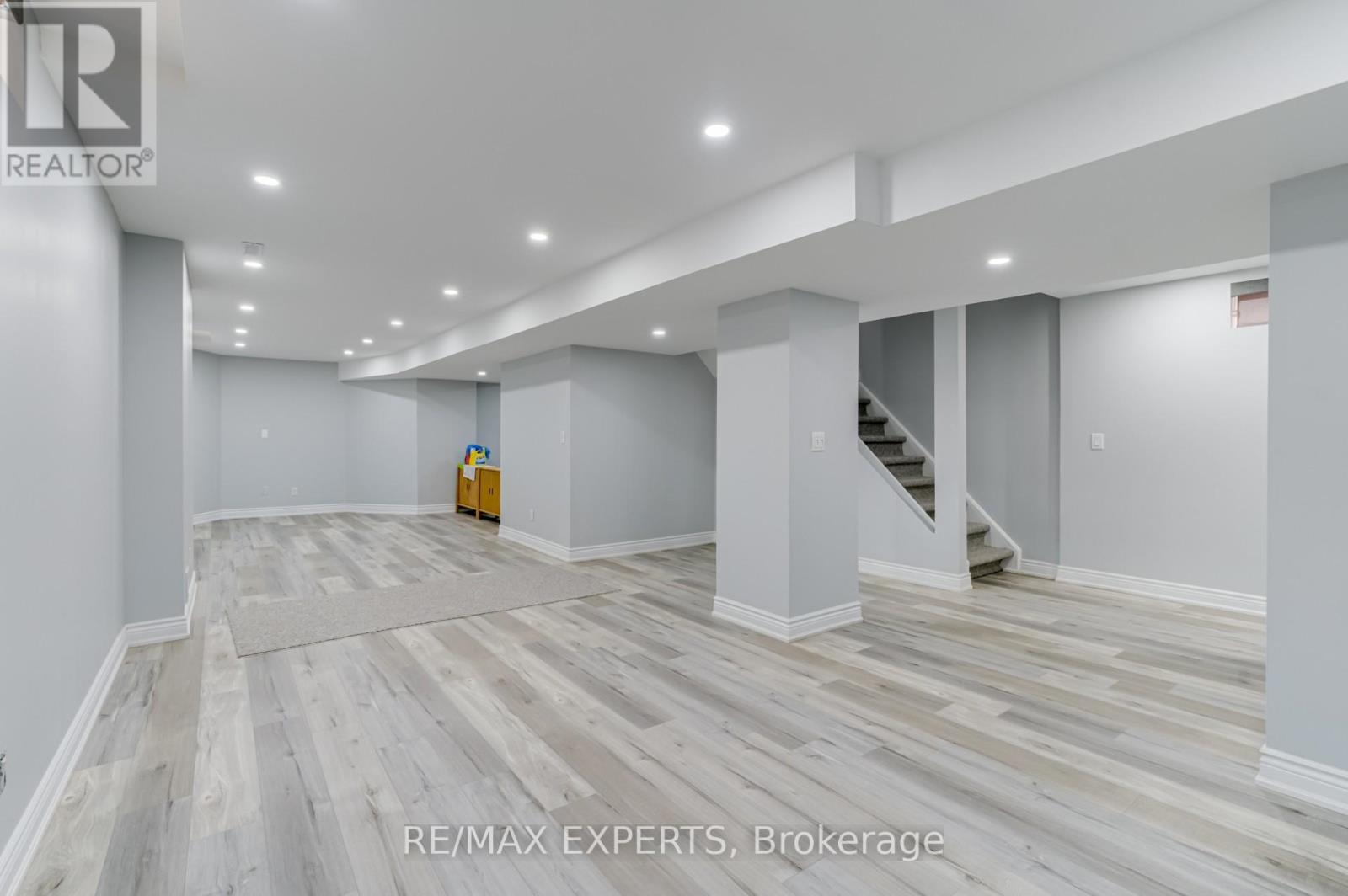4 Bedroom
4 Bathroom
2,000 - 2,500 ft2
Fireplace
Central Air Conditioning
Forced Air
$4,500 Monthly
Welcome to this 4-bedroom fully renovated like new detached home with finished basement. Located in a desirable neighborhood! ! A blend of modern luxury and timeless charm. Renovated to perfection, it boasts spacious living, family and dining areas with new hardwood flooring. The kitchen is a chef's delight, featuring quartz countertops and top-of-the-line appliances. Retreat to the lavish master suite with a ensuite 4 Pc bath. Each bedroom offers ample space and natural light. Newly laminated floor basement W/ recreation room & 3Pc washroom. A perfect place for family and friends to get together. (id:53661)
Property Details
|
MLS® Number
|
W12170774 |
|
Property Type
|
Single Family |
|
Community Name
|
Fletcher's Creek Village |
|
Parking Space Total
|
4 |
Building
|
Bathroom Total
|
4 |
|
Bedrooms Above Ground
|
4 |
|
Bedrooms Total
|
4 |
|
Age
|
16 To 30 Years |
|
Appliances
|
Dishwasher, Dryer, Stove, Washer, Refrigerator |
|
Basement Development
|
Finished |
|
Basement Type
|
N/a (finished) |
|
Construction Style Attachment
|
Detached |
|
Cooling Type
|
Central Air Conditioning |
|
Exterior Finish
|
Brick |
|
Fireplace Present
|
Yes |
|
Flooring Type
|
Hardwood, Porcelain Tile, Laminate |
|
Foundation Type
|
Concrete |
|
Half Bath Total
|
1 |
|
Heating Fuel
|
Natural Gas |
|
Heating Type
|
Forced Air |
|
Stories Total
|
2 |
|
Size Interior
|
2,000 - 2,500 Ft2 |
|
Type
|
House |
|
Utility Water
|
Municipal Water |
Parking
Land
|
Acreage
|
No |
|
Sewer
|
Sanitary Sewer |
Rooms
| Level |
Type |
Length |
Width |
Dimensions |
|
Second Level |
Primary Bedroom |
4.92 m |
4.26 m |
4.92 m x 4.26 m |
|
Second Level |
Bedroom 2 |
3.07 m |
3.08 m |
3.07 m x 3.08 m |
|
Second Level |
Bedroom 3 |
4.24 m |
3.07 m |
4.24 m x 3.07 m |
|
Second Level |
Bedroom 4 |
2.9 m |
3.5 m |
2.9 m x 3.5 m |
|
Basement |
Recreational, Games Room |
11.12 m |
2.97 m |
11.12 m x 2.97 m |
|
Basement |
Laundry Room |
2.74 m |
2.66 m |
2.74 m x 2.66 m |
|
Main Level |
Family Room |
3.2 m |
4.5 m |
3.2 m x 4.5 m |
|
Main Level |
Living Room |
6.07 m |
3.22 m |
6.07 m x 3.22 m |
|
Main Level |
Dining Room |
6.07 m |
3.22 m |
6.07 m x 3.22 m |
|
Main Level |
Kitchen |
5.28 m |
|
5.28 m x Measurements not available |
https://www.realtor.ca/real-estate/28361309/183-binder-twine-trail-brampton-fletchers-creek-village-fletchers-creek-village










































