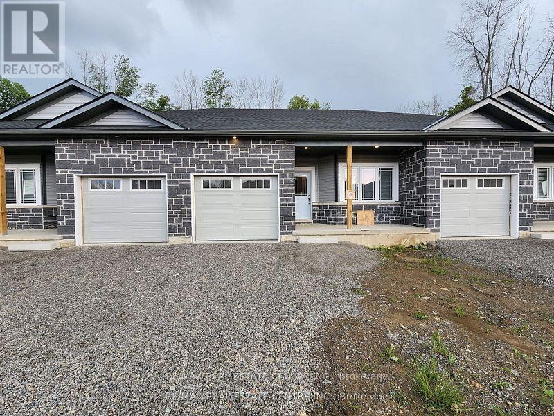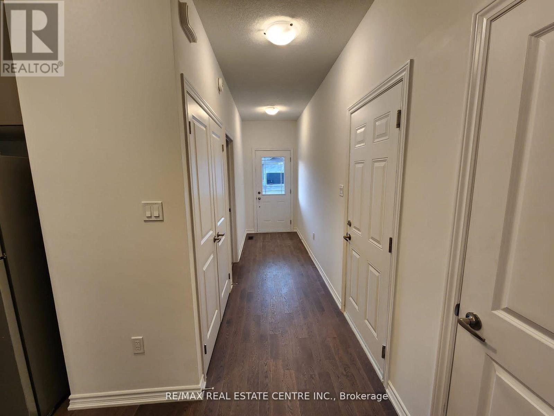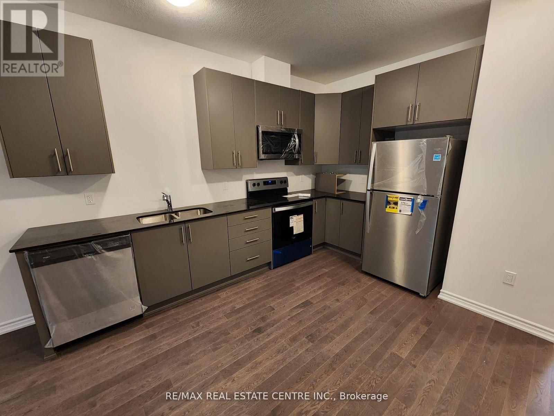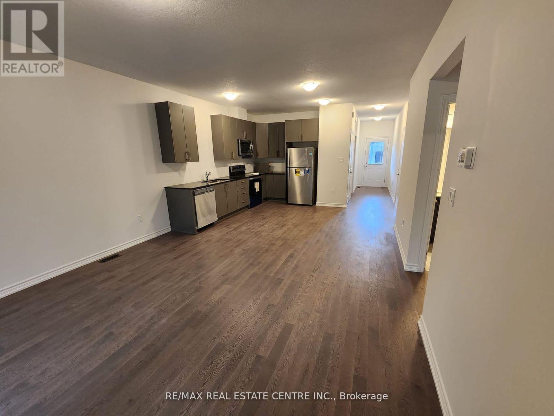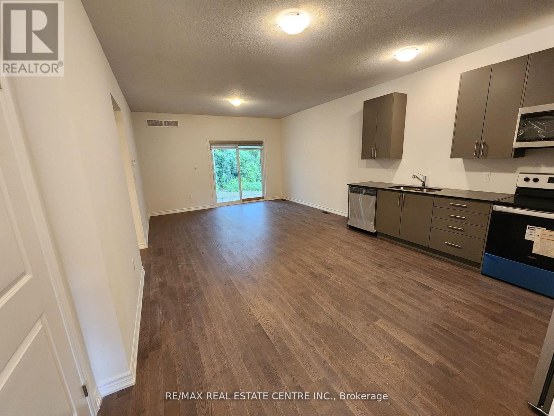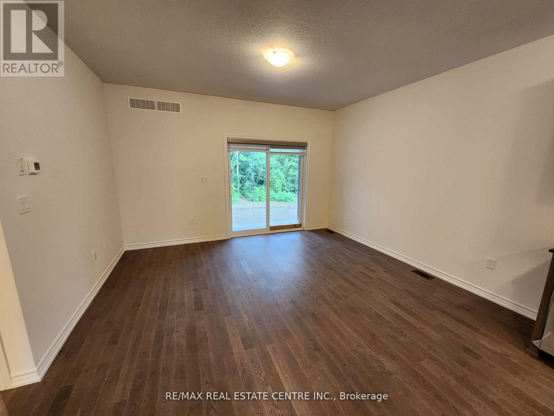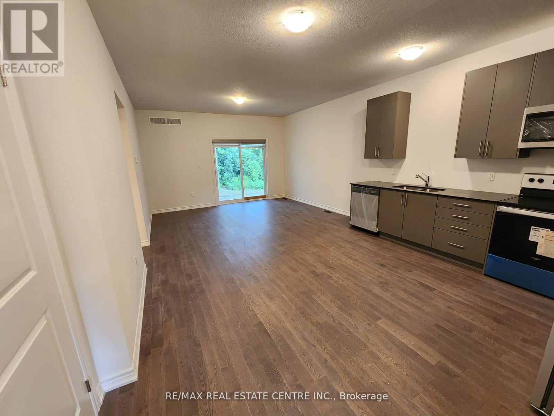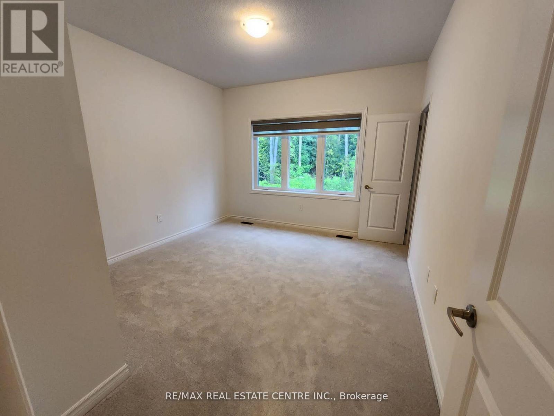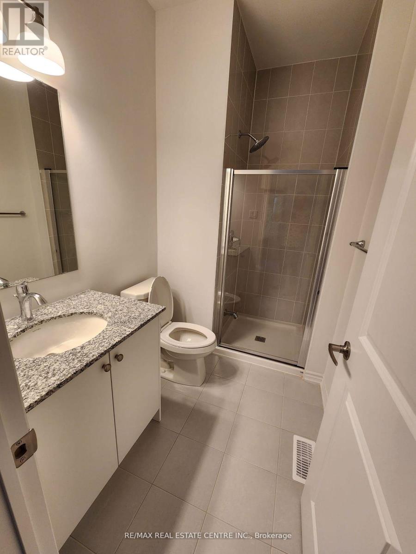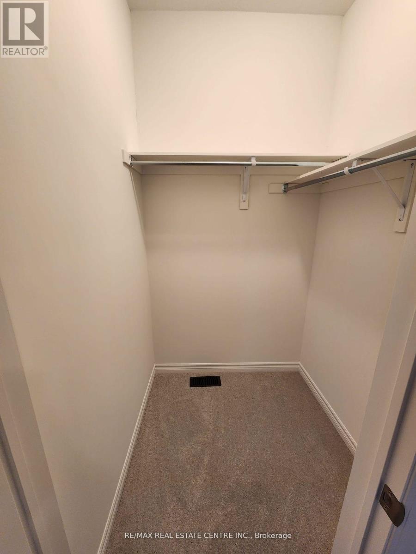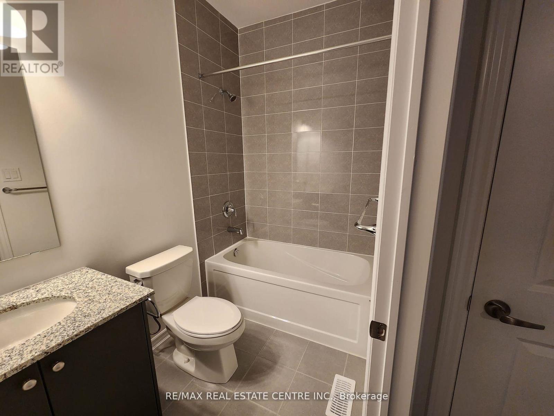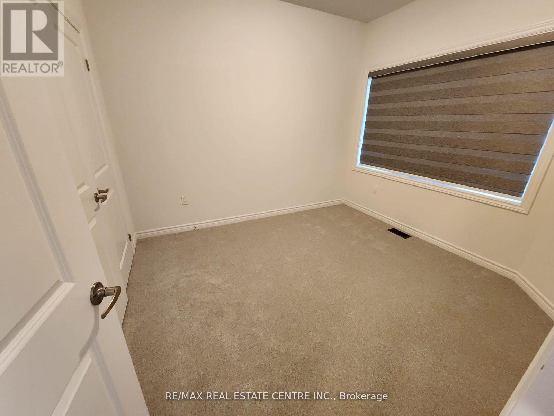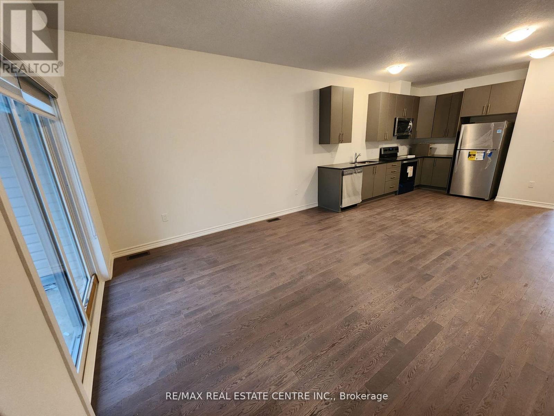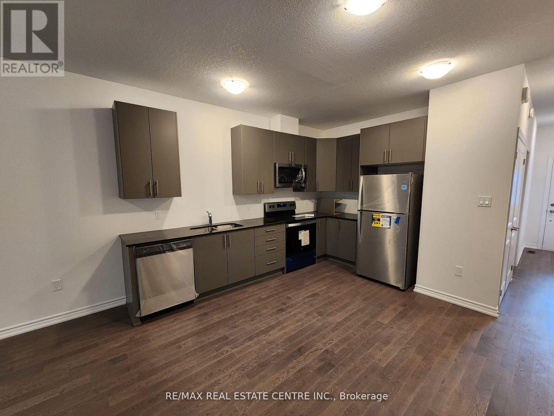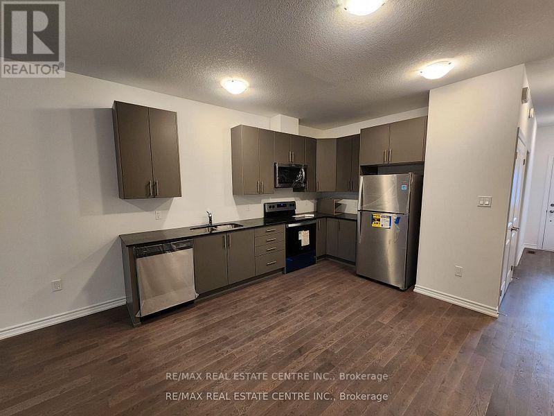2 Bedroom
2 Bathroom
700 - 1,100 ft2
Bungalow
Central Air Conditioning
Forced Air
$2,450 Monthly
Welcome to Brockwoods ! Brockville's Brand new community. Beautifully Built Bungalow Townhouses Offering 2 Bedroom, 2 bathrooms An Open Concept Floorplan Makes It Ideal for Small Families or Empty Nesters. 9' Ceilings And Contemporary Flooring in Foyer, Kitchen And Great Room. Thoughtfully Designed Kitchen With New Stainless Steel Appliances, Granite Counters And Plenty Of Storage . Kitchen overlooks an open Great Room with a walkout to Backyard Primary Bedroom With Ensuite and Walk in Closet . 2nd Spacious Bedroom With Large Closet. Direct access to Garage from the home with a Private Driveway. Come And Make Brockwoods Your New Home! (id:53661)
Property Details
|
MLS® Number
|
X12445948 |
|
Property Type
|
Single Family |
|
Neigbourhood
|
Golf Side Gardens |
|
Community Name
|
810 - Brockville |
|
Equipment Type
|
Water Heater |
|
Parking Space Total
|
3 |
|
Rental Equipment Type
|
Water Heater |
Building
|
Bathroom Total
|
2 |
|
Bedrooms Above Ground
|
2 |
|
Bedrooms Total
|
2 |
|
Age
|
0 To 5 Years |
|
Architectural Style
|
Bungalow |
|
Basement Development
|
Unfinished |
|
Basement Type
|
Full (unfinished) |
|
Construction Style Attachment
|
Attached |
|
Cooling Type
|
Central Air Conditioning |
|
Exterior Finish
|
Vinyl Siding, Stone |
|
Foundation Type
|
Poured Concrete |
|
Half Bath Total
|
1 |
|
Heating Fuel
|
Natural Gas |
|
Heating Type
|
Forced Air |
|
Stories Total
|
1 |
|
Size Interior
|
700 - 1,100 Ft2 |
|
Type
|
Row / Townhouse |
|
Utility Water
|
Municipal Water |
Parking
Land
|
Acreage
|
No |
|
Sewer
|
Sanitary Sewer |
Rooms
| Level |
Type |
Length |
Width |
Dimensions |
|
Main Level |
Great Room |
4.389 m |
3.96 m |
4.389 m x 3.96 m |
|
Main Level |
Kitchen |
4.389 m |
3.901 m |
4.389 m x 3.901 m |
|
Main Level |
Primary Bedroom |
3.627 m |
4.145 m |
3.627 m x 4.145 m |
|
Main Level |
Bedroom 2 |
3.108 m |
3.352 m |
3.108 m x 3.352 m |
https://www.realtor.ca/real-estate/28953973/183-adley-drive-brockville-810-brockville

