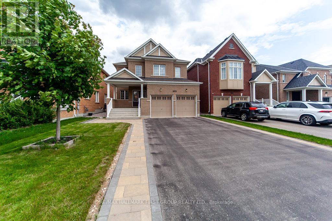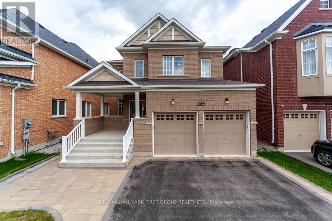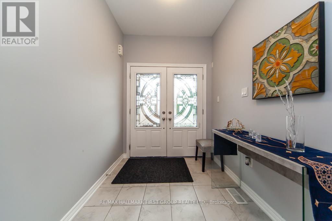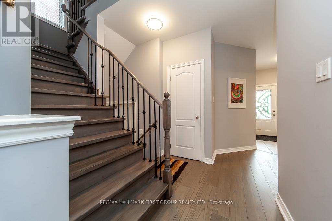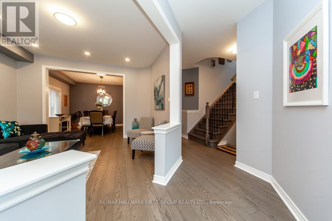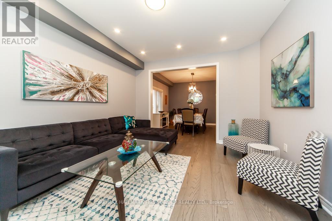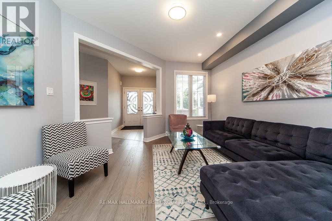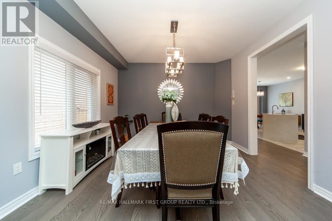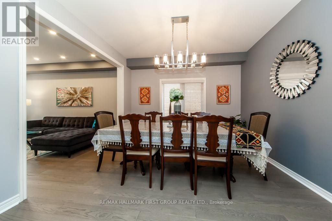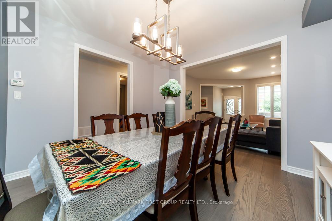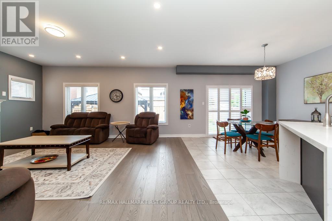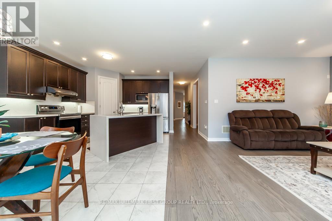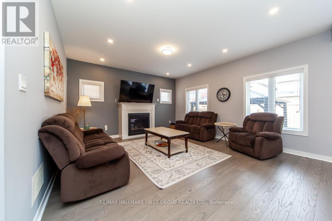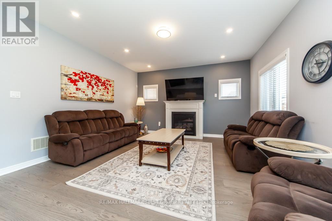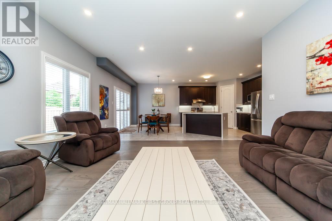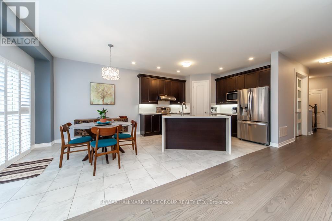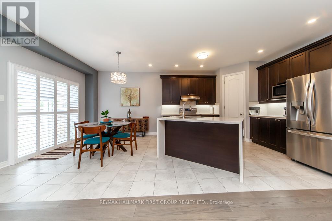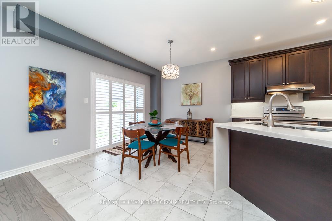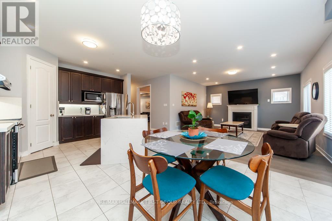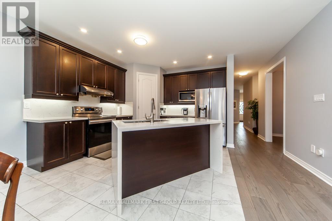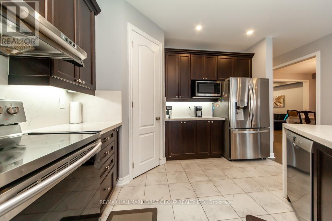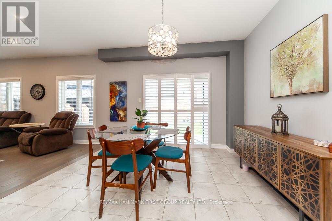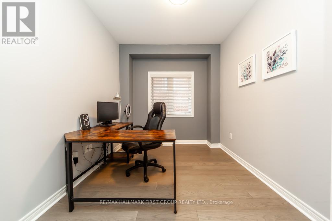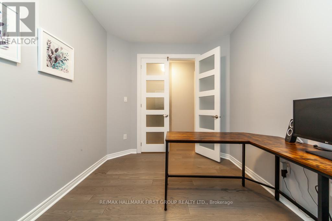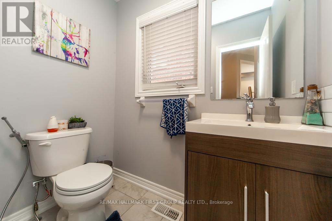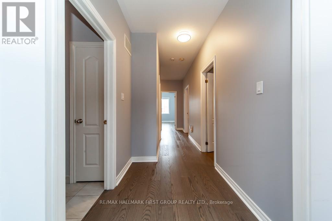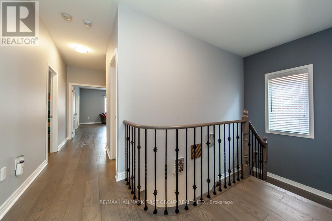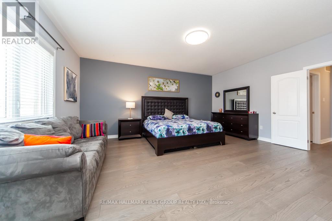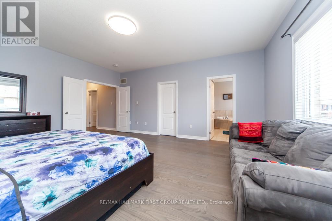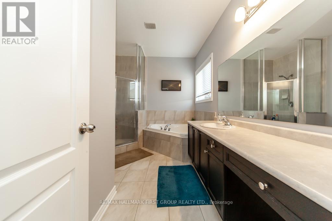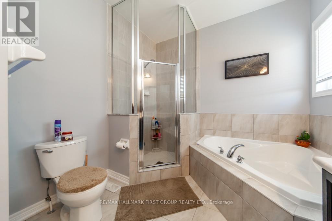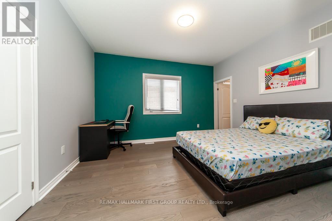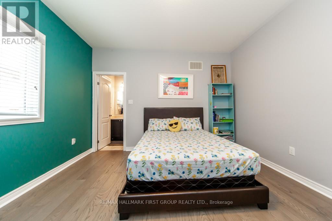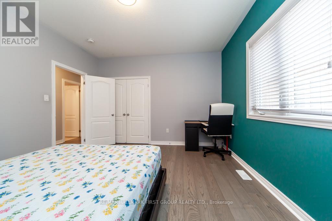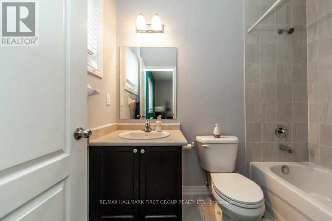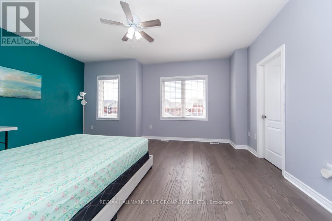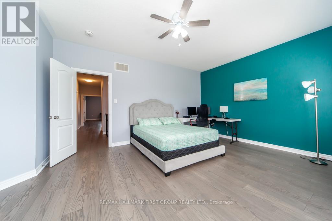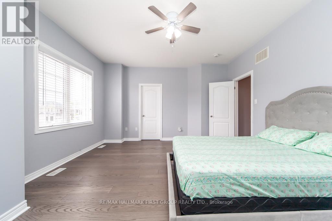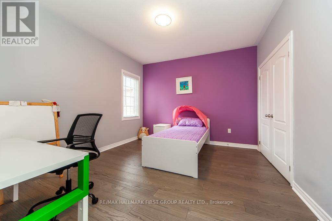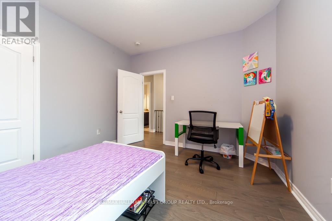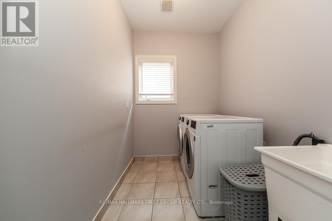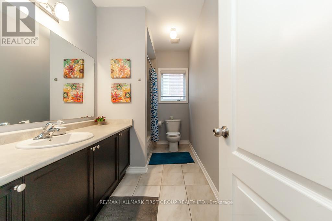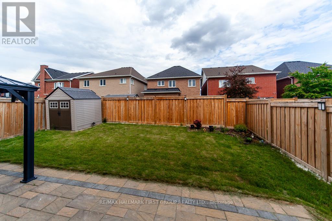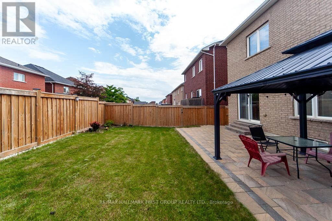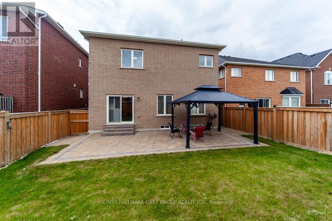4 Bedroom
4 Bathroom
2,500 - 3,000 ft2
Fireplace
Central Air Conditioning
Forced Air
$3,650 Monthly
Welcome To This Exceptional 4 Bedroom, 4 Bathroom Detached Home Nestled In The Sought-After Taunton Community Of North Oshawa. Step Into Luxury And Comfort From The Moment You Enter, Youll Notice The Soaring 9 Smooth Ceilings On Both The Main And Second Floors And Upgraded Extra-Tall Doors That Enhance The Homes Appeal. The Main Floor Features An Expansive Open-Concept Living And Dining Area With Hardwood Flooring, Ideal For Both Entertaining And Everyday Family Living. A Private Den Provides The Perfect Setting For A Home Office, Study, Or Reading Nook. The Heart Of The Home Is The Kitchen, Boasting Ample Cabinetry, A Central Island, A Spacious Pantry, And A Cozy Breakfast Area Perfect For Casual Meals Or Morning Coffee. The Kitchen Seamlessly Overlooks The Inviting Family Room, Complete With A Charming Fireplace, Creating A Warm And Welcoming Space For Gathering. Upstairs, The Primary Ensuite Serves As Your Own Personal Retreat, Complete With A Walk-In Closet And A 4 Pc Ensuite. There Are An Additional 3 Generously Sized Bedrooms And 2 More Full 4 Pc Bathrooms Ensuring Plenty Of Space For Family Or Guests. Enjoy The Convenience Of Second-Floor Laundry Which Streamlines Your Daily Routine, And Keeps The Main Floor Clutter-Free. Located In A Vibrant, Family-Friendly Neighbourhood, This Home Is Minutes From Schools, Public Transportation, Scenic Parks, Shopping Centres, Close To Highways 401 & 407 And Much More Amenities. (id:53661)
Property Details
|
MLS® Number
|
E12213982 |
|
Property Type
|
Single Family |
|
Neigbourhood
|
Taunton |
|
Community Name
|
Taunton |
|
Features
|
Carpet Free |
|
Parking Space Total
|
6 |
Building
|
Bathroom Total
|
4 |
|
Bedrooms Above Ground
|
4 |
|
Bedrooms Total
|
4 |
|
Appliances
|
Dishwasher, Dryer, Stove, Washer, Refrigerator |
|
Basement Development
|
Unfinished |
|
Basement Type
|
N/a (unfinished) |
|
Construction Style Attachment
|
Detached |
|
Cooling Type
|
Central Air Conditioning |
|
Exterior Finish
|
Brick |
|
Fireplace Present
|
Yes |
|
Flooring Type
|
Hardwood, Ceramic |
|
Foundation Type
|
Concrete |
|
Half Bath Total
|
1 |
|
Heating Fuel
|
Natural Gas |
|
Heating Type
|
Forced Air |
|
Stories Total
|
2 |
|
Size Interior
|
2,500 - 3,000 Ft2 |
|
Type
|
House |
|
Utility Water
|
Municipal Water |
Parking
Land
|
Acreage
|
No |
|
Sewer
|
Sanitary Sewer |
Rooms
| Level |
Type |
Length |
Width |
Dimensions |
|
Second Level |
Primary Bedroom |
4.85 m |
5.56 m |
4.85 m x 5.56 m |
|
Second Level |
Bedroom 2 |
4.29 m |
5.28 m |
4.29 m x 5.28 m |
|
Second Level |
Bedroom 3 |
3.83 m |
4.09 m |
3.83 m x 4.09 m |
|
Second Level |
Bedroom 4 |
4.9 m |
3.32 m |
4.9 m x 3.32 m |
|
Main Level |
Living Room |
3.78 m |
4.62 m |
3.78 m x 4.62 m |
|
Main Level |
Dining Room |
3.73 m |
3.63 m |
3.73 m x 3.63 m |
|
Main Level |
Family Room |
4.47 m |
3.68 m |
4.47 m x 3.68 m |
|
Main Level |
Kitchen |
6.6 m |
4.92 m |
6.6 m x 4.92 m |
|
Main Level |
Den |
3.63 m |
2.67 m |
3.63 m x 2.67 m |
https://www.realtor.ca/real-estate/28454353/1825-douglas-langtree-drive-oshawa-taunton-taunton

