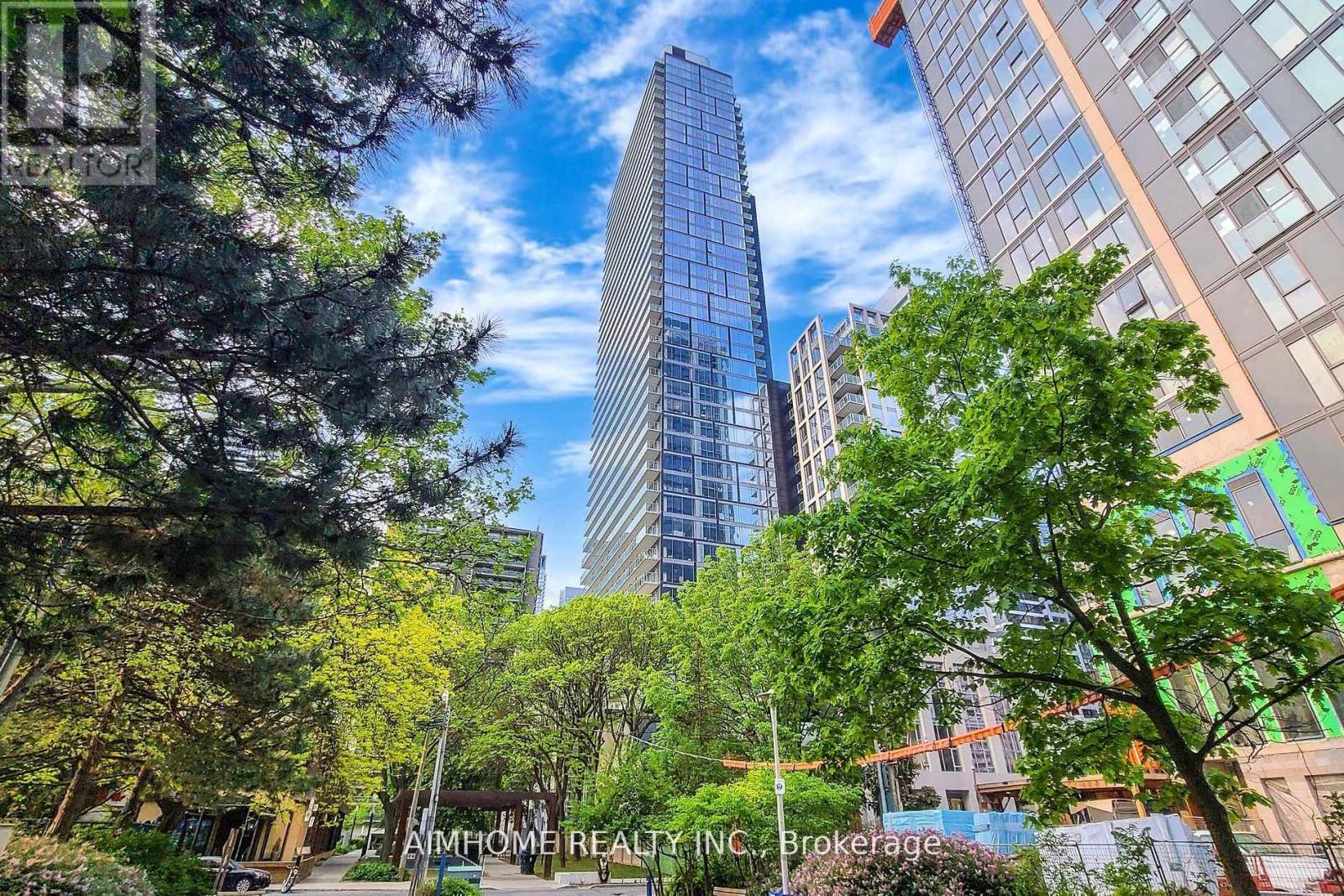3 Bedroom
2 Bathroom
1,000 - 1,199 ft2
Central Air Conditioning
Forced Air
$5,500 Monthly
Private Elevator Unit with 1 Parking, high quality upgraded from the builder's and renovations, heated ensuite bathroom floor, Engineered hardwood floors throughout, Floor-to-ceiling windows, Capped ceiling outlet in foyer, den, dining and bedrooms* Sculptural glass tower Private Residences, 24-hour concierge, Two levels of hotel inspired amenities, the best in entertainment and recreational lifestyles, Modern elevators with custom designed cabs, Scavolini Spacious open concept kitchens with island*Stylish under cabinet lighting, elegant quartz countertop, exquisite quartz backsplash, Pantries Offer with Disclosure of realtor. (id:53661)
Property Details
|
MLS® Number
|
C12322290 |
|
Property Type
|
Single Family |
|
Neigbourhood
|
Church-Wellesley |
|
Community Name
|
Church-Yonge Corridor |
|
Community Features
|
Pets Not Allowed |
|
Features
|
Balcony |
|
Parking Space Total
|
1 |
Building
|
Bathroom Total
|
2 |
|
Bedrooms Above Ground
|
2 |
|
Bedrooms Below Ground
|
1 |
|
Bedrooms Total
|
3 |
|
Amenities
|
Storage - Locker |
|
Cooling Type
|
Central Air Conditioning |
|
Exterior Finish
|
Concrete |
|
Flooring Type
|
Hardwood |
|
Heating Fuel
|
Natural Gas |
|
Heating Type
|
Forced Air |
|
Size Interior
|
1,000 - 1,199 Ft2 |
|
Type
|
Apartment |
Parking
Land
Rooms
| Level |
Type |
Length |
Width |
Dimensions |
|
Flat |
Living Room |
5.8 m |
4.58 m |
5.8 m x 4.58 m |
|
Flat |
Dining Room |
5.8 m |
4.58 m |
5.8 m x 4.58 m |
|
Flat |
Kitchen |
5.8 m |
4.58 m |
5.8 m x 4.58 m |
|
Flat |
Library |
2.88 m |
1.83 m |
2.88 m x 1.83 m |
|
Flat |
Primary Bedroom |
3.7 m |
3.53 m |
3.7 m x 3.53 m |
|
Flat |
Bedroom |
3.85 m |
2.75 m |
3.85 m x 2.75 m |
https://www.realtor.ca/real-estate/28685036/1816-1-gloucester-street-toronto-church-yonge-corridor-church-yonge-corridor










































