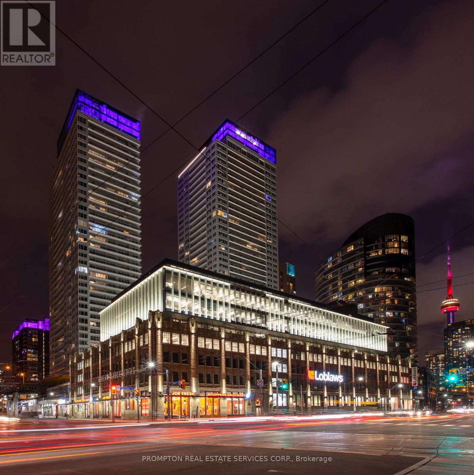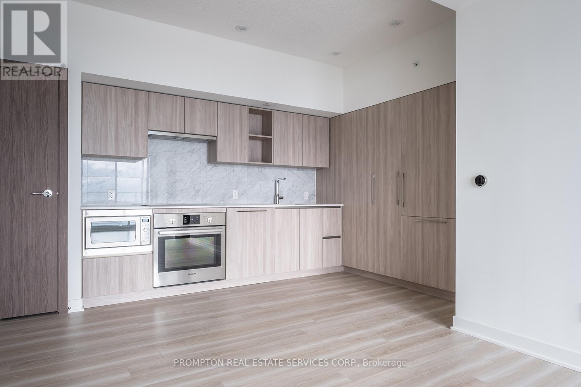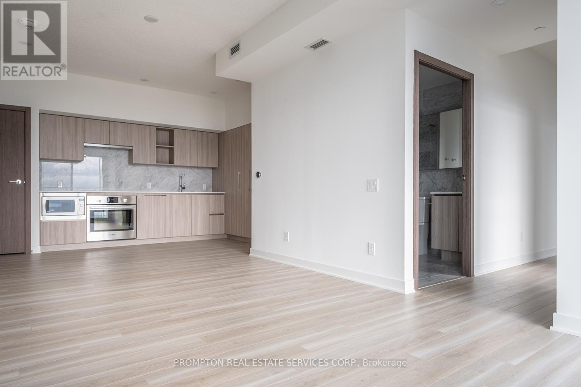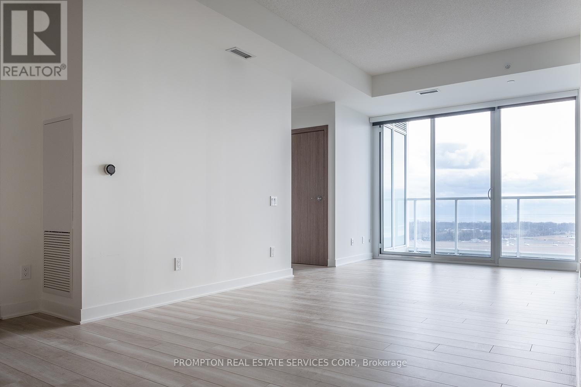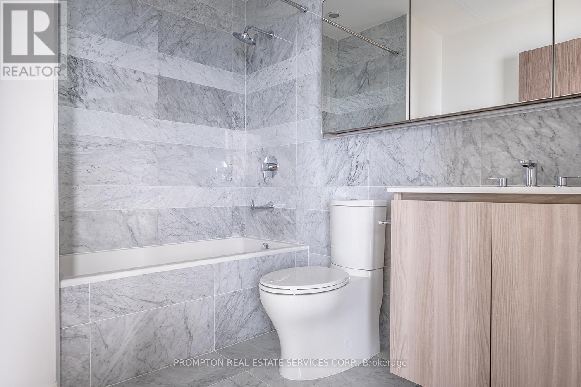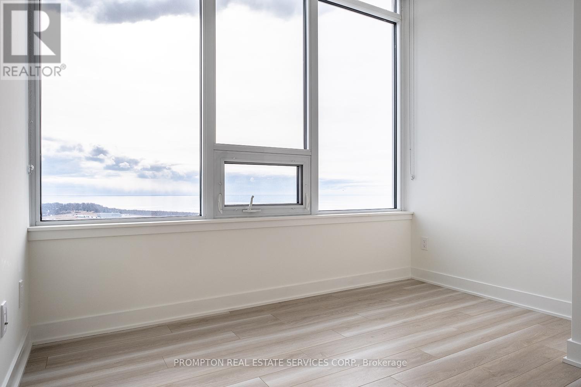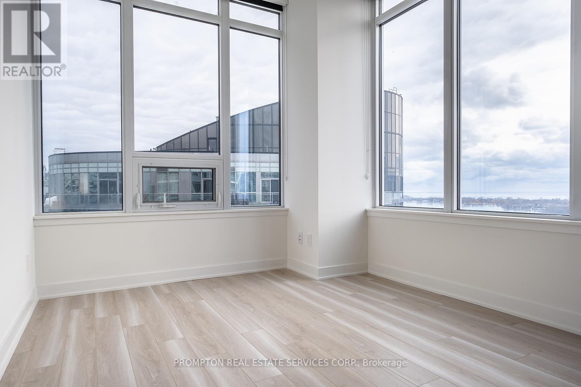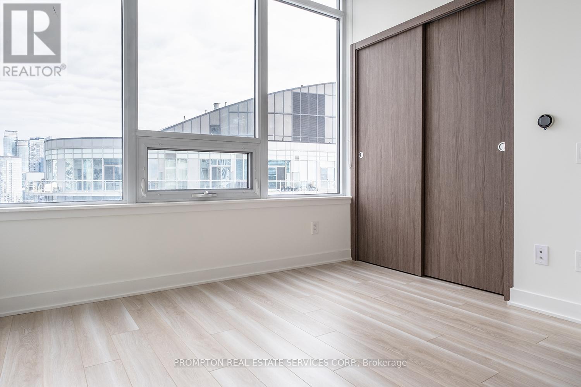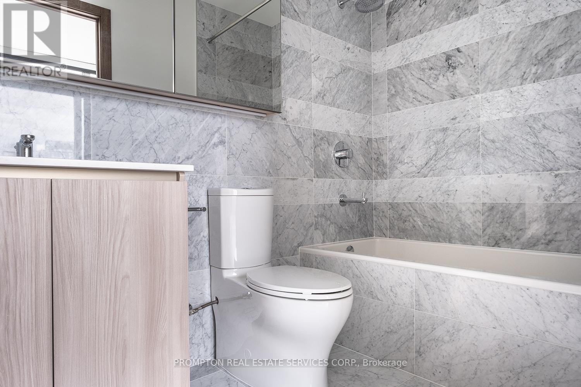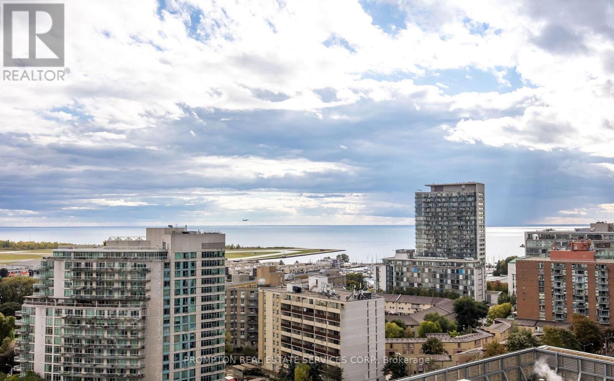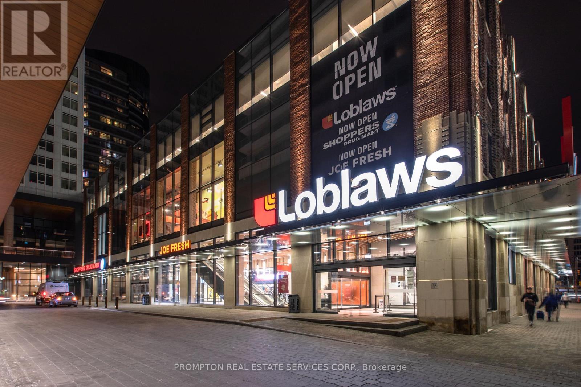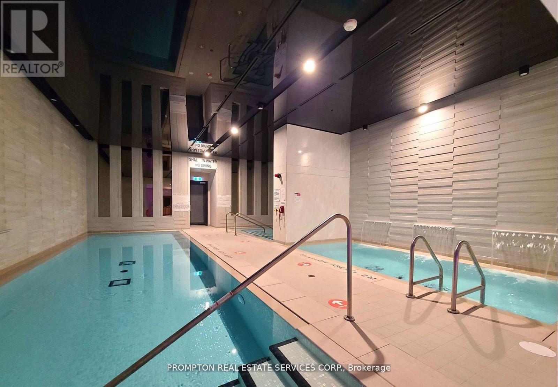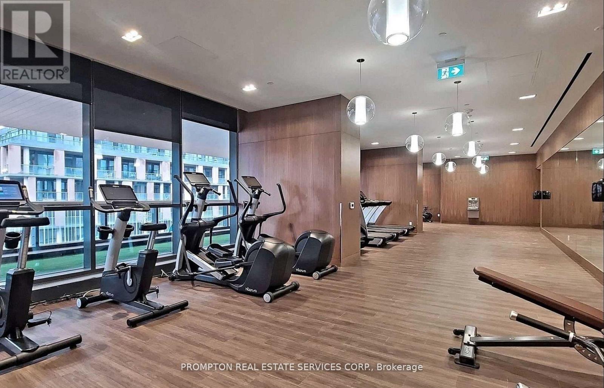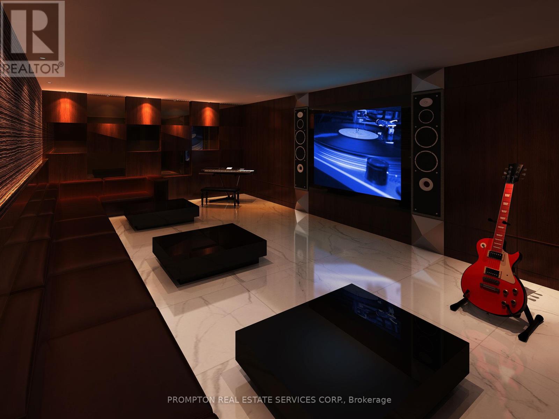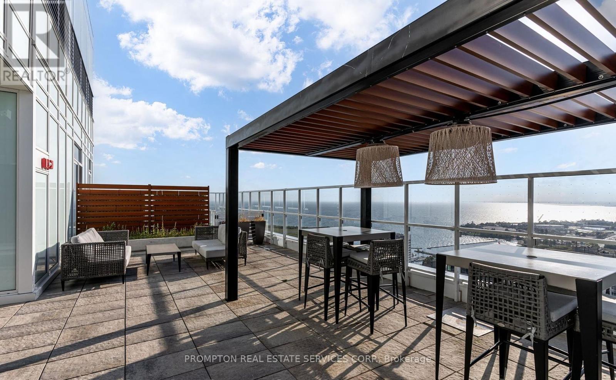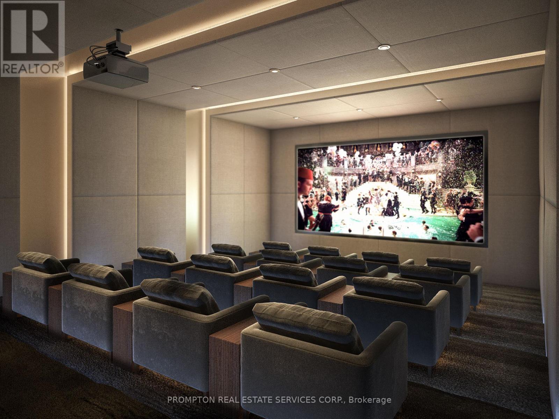3 Bedroom
2 Bathroom
800 - 899 ft2
Indoor Pool
Central Air Conditioning
Forced Air
Waterfront
$3,900 Monthly
Experience luxury living at its finest in this Lakefront Condo, perfectly situated in the heart of Toronto's vibrant waterfront community with lake views. This bright and spacious 3-bed, 2-bath southeast corner unit offers an ideal layout for young professionals or family seeking both comfort and style. Indulge in exclusive, hotel-inspired amenities, including a Skygarden with BBQ and outdoor kitchen, wet spa and pool with heated stone loungers, dry sauna, a fully equipped gym, meeting rooms, guest suites, and even a private theatre. Step outside and find yourself moments away from transit, Canoe Landing Park, Harbourfront, schools, a library, a community center, shopping, Starbucks, LCBO, Loblaws, Shoppers and a variety of popular restaurants. This is more than just a condo its a lifestyle, right in the pulse of Toronto. (id:53661)
Property Details
|
MLS® Number
|
C12391635 |
|
Property Type
|
Single Family |
|
Neigbourhood
|
Harbourfront-CityPlace |
|
Community Name
|
Waterfront Communities C1 |
|
Amenities Near By
|
Public Transit, Park, Schools, Ski Area |
|
Community Features
|
Pet Restrictions |
|
Features
|
Balcony, Carpet Free |
|
Parking Space Total
|
1 |
|
Pool Type
|
Indoor Pool |
|
View Type
|
Lake View |
|
Water Front Type
|
Waterfront |
Building
|
Bathroom Total
|
2 |
|
Bedrooms Above Ground
|
3 |
|
Bedrooms Total
|
3 |
|
Amenities
|
Security/concierge, Exercise Centre, Visitor Parking, Party Room, Storage - Locker |
|
Appliances
|
Oven - Built-in, Range, Dishwasher, Oven, Hood Fan, Stove, Window Coverings, Refrigerator |
|
Cooling Type
|
Central Air Conditioning |
|
Exterior Finish
|
Concrete |
|
Fire Protection
|
Smoke Detectors, Security Guard |
|
Flooring Type
|
Laminate |
|
Heating Fuel
|
Electric |
|
Heating Type
|
Forced Air |
|
Size Interior
|
800 - 899 Ft2 |
|
Type
|
Apartment |
Parking
Land
|
Acreage
|
No |
|
Land Amenities
|
Public Transit, Park, Schools, Ski Area |
Rooms
| Level |
Type |
Length |
Width |
Dimensions |
|
Flat |
Living Room |
4.75 m |
3.05 m |
4.75 m x 3.05 m |
|
Flat |
Dining Room |
4.75 m |
3.05 m |
4.75 m x 3.05 m |
|
Flat |
Kitchen |
2.5 m |
3.6 m |
2.5 m x 3.6 m |
|
Flat |
Primary Bedroom |
2.9 m |
3.05 m |
2.9 m x 3.05 m |
|
Flat |
Bedroom 2 |
2.67 m |
3.73 m |
2.67 m x 3.73 m |
|
Flat |
Bedroom 3 |
2.67 m |
2.79 m |
2.67 m x 2.79 m |
https://www.realtor.ca/real-estate/28836685/1815-17-bathurst-street-toronto-waterfront-communities-waterfront-communities-c1

