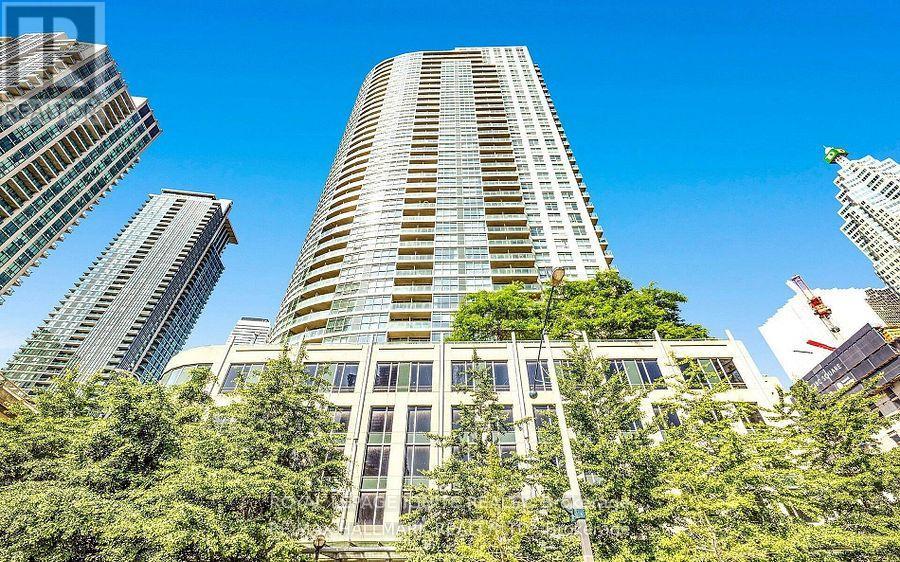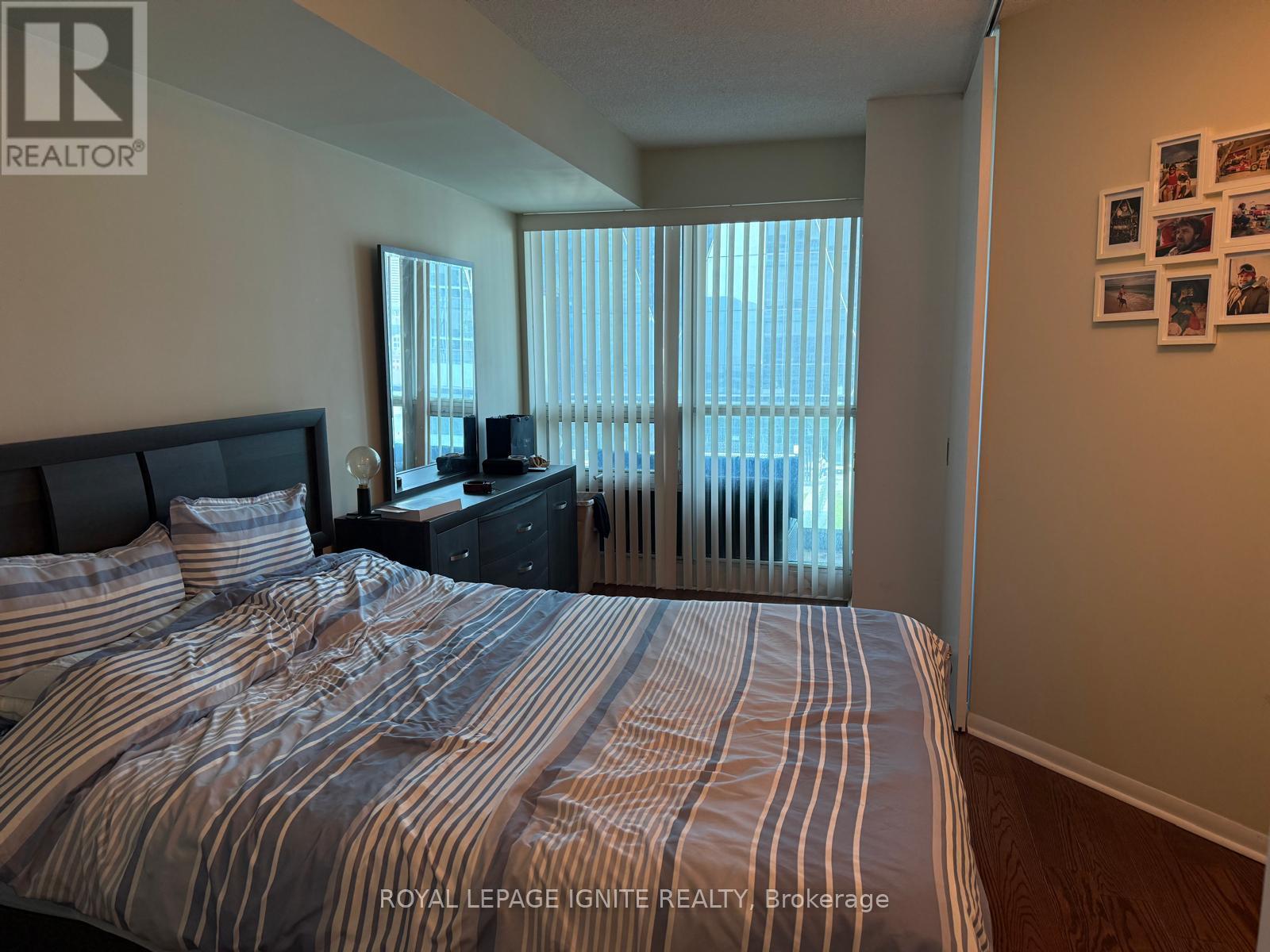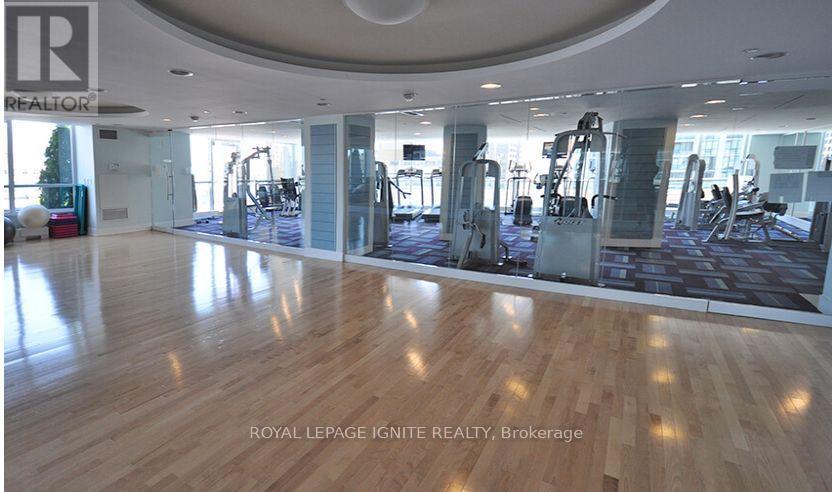2 Bedroom
2 Bathroom
700 - 799 ft2
Indoor Pool
Central Air Conditioning
Forced Air
$2,600 Monthly
Welcome to this stylish 1-bedroom + Den suite with 2 full bathrooms, perfectly tailored for urban professionals seeking the vibrant downtown lifestyle. This beautifully maintained unit features hardwood flooring and has been freshly painted for a modern, move-in-ready feel. Enjoy unbeatable access just minutes from Scotiabank Arena, Rogers Centre, Harbourfront, the Financial District, Union Station, premium shopping, and top-rated restaurants. This residential tower offers exceptional amenities, including a concierge, visitor parking, a landscaped 6th-floor terrace, and a convenient locker located on the upper level near the elevators. An incredible opportunity to live in the heart of it all! Available August 1, 2025!! (id:53661)
Property Details
|
MLS® Number
|
C12217689 |
|
Property Type
|
Single Family |
|
Community Name
|
Waterfront Communities C1 |
|
Community Features
|
Pet Restrictions |
|
Features
|
Balcony |
|
Parking Space Total
|
1 |
|
Pool Type
|
Indoor Pool |
Building
|
Bathroom Total
|
2 |
|
Bedrooms Above Ground
|
1 |
|
Bedrooms Below Ground
|
1 |
|
Bedrooms Total
|
2 |
|
Amenities
|
Sauna, Exercise Centre, Security/concierge, Party Room, Storage - Locker |
|
Appliances
|
Dishwasher, Dryer, Stove, Washer, Refrigerator |
|
Cooling Type
|
Central Air Conditioning |
|
Exterior Finish
|
Concrete |
|
Flooring Type
|
Hardwood, Ceramic |
|
Heating Fuel
|
Natural Gas |
|
Heating Type
|
Forced Air |
|
Size Interior
|
700 - 799 Ft2 |
|
Type
|
Apartment |
Parking
Land
Rooms
| Level |
Type |
Length |
Width |
Dimensions |
|
Flat |
Living Room |
5.48 m |
3.31 m |
5.48 m x 3.31 m |
|
Flat |
Dining Room |
5.48 m |
3.31 m |
5.48 m x 3.31 m |
|
Flat |
Kitchen |
2.43 m |
|
2.43 m x Measurements not available |
|
Flat |
Primary Bedroom |
4.32 m |
3.22 m |
4.32 m x 3.22 m |
|
Flat |
Den |
5.45 m |
2.25 m |
5.45 m x 2.25 m |
https://www.realtor.ca/real-estate/28462675/1814-18-yonge-street-toronto-waterfront-communities-waterfront-communities-c1















