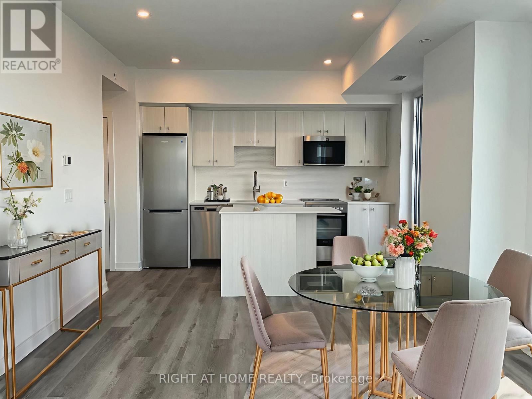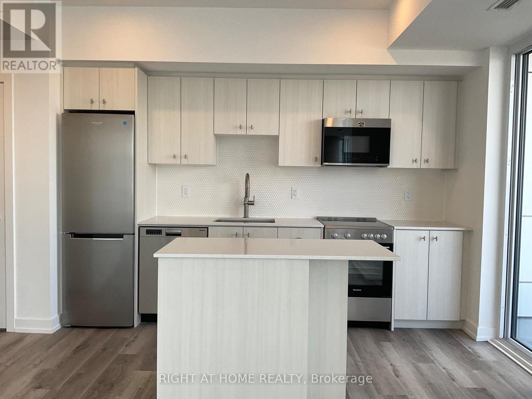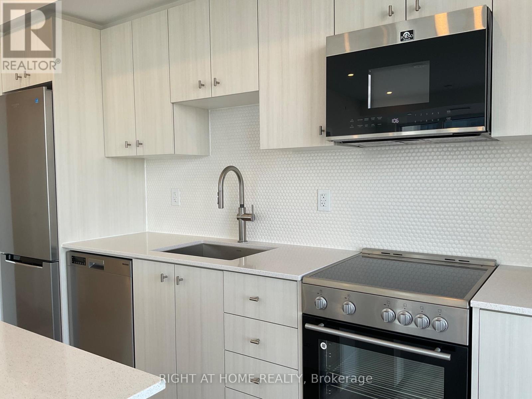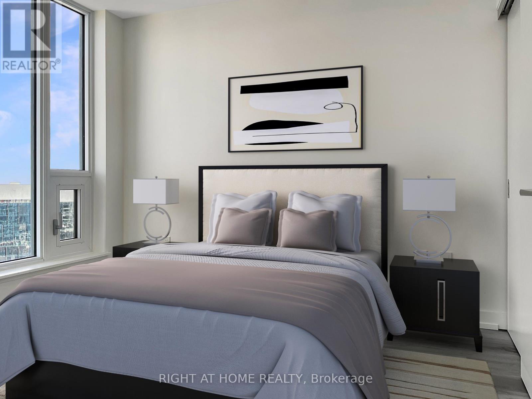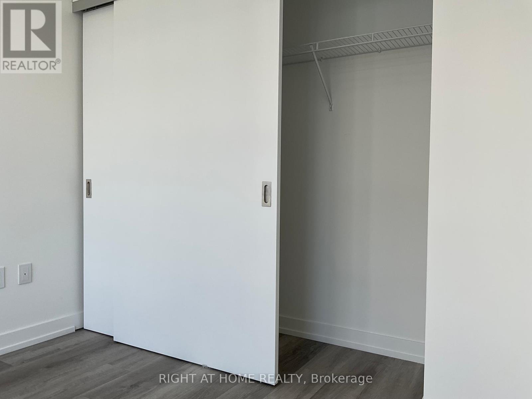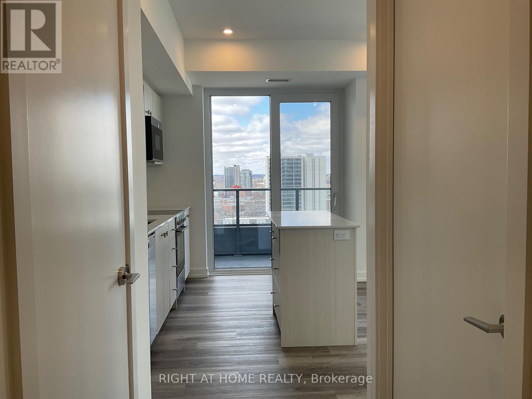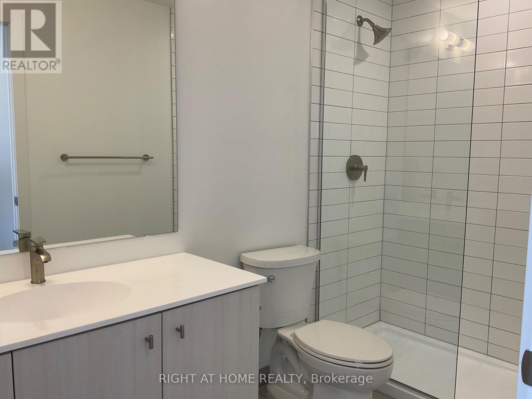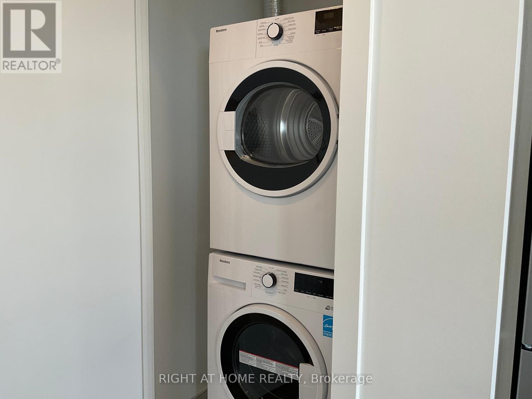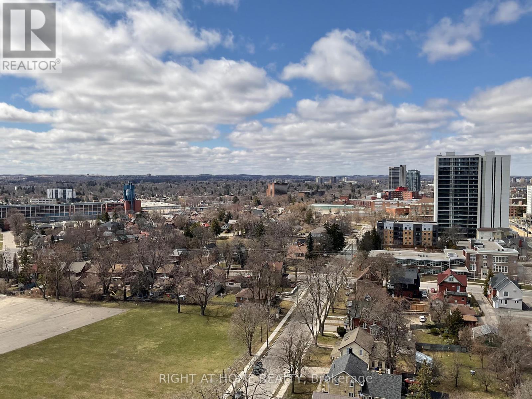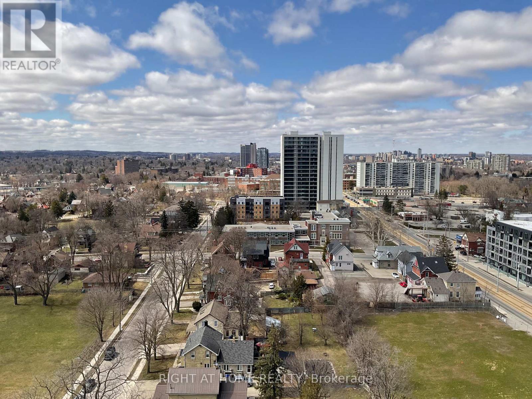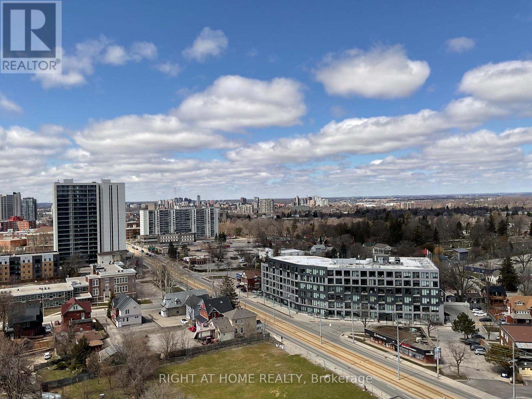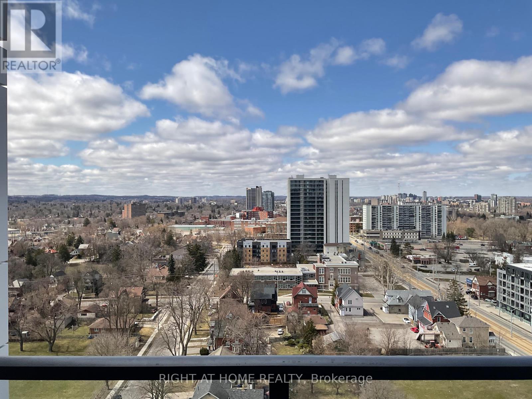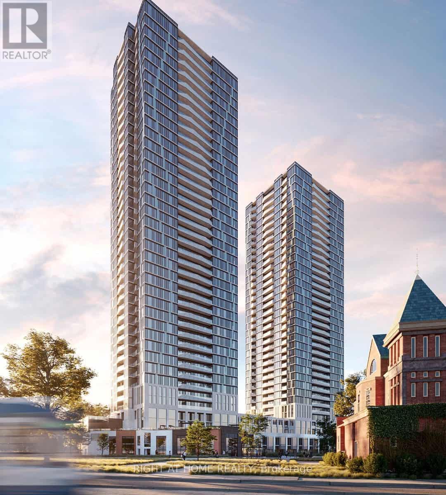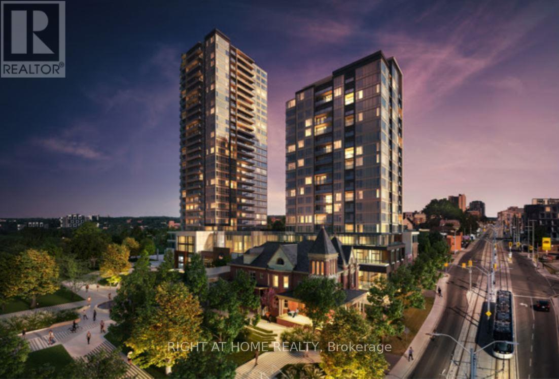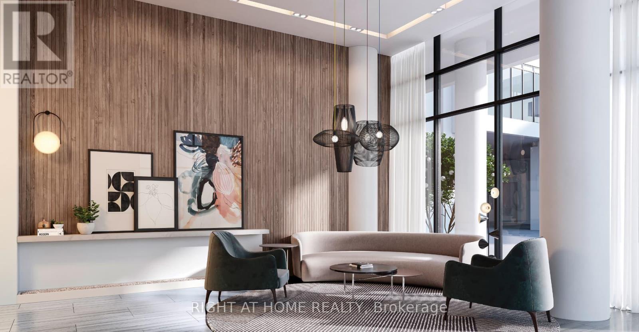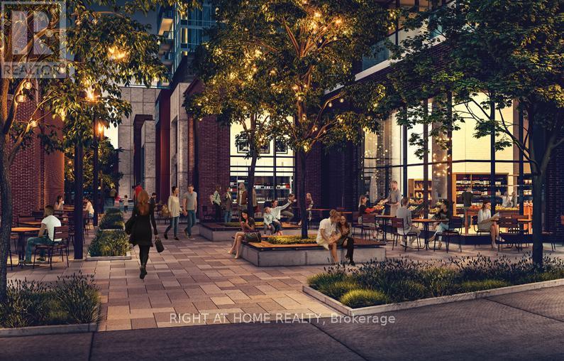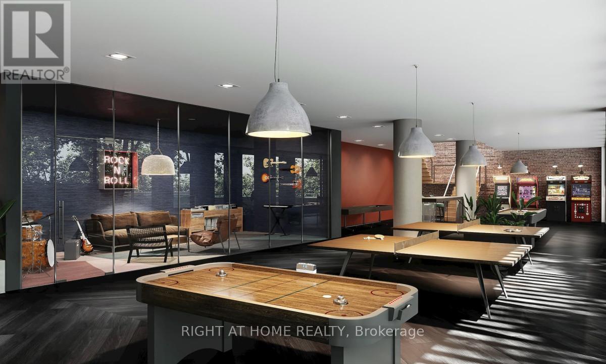1 Bedroom
1 Bathroom
600 - 699 ft2
Indoor Pool
Central Air Conditioning
Forced Air
$2,050 Monthly
Beautiful & Spacious 1 Bed Corner Suite Has Floor to Ceiling Windows With An Unobstructed View Overlooking King & Wellington. Plenty of Natural Light From the Large Windows. 60 Sq Ft Terrace Conveniently Off The Kitchen. Upgrades Include: Center Island, Soft Close Drawers, Pot-Lights, Upgraded Shower and Tile Package in Bathroom. Upgraded Flooring Throughout, Primary Bedroom Includes Double Closet and An Ensuite Laundry Completes This Functional Layout. Bell Internet, Central Air And Heat Are Included In The Lease. Centrally Located In The Innovation District, Station Park Contains The Best Building Amenities Including A Dog Park, An Amphitheatre, Outdoor Work Stations, The Circuit, Bowling Alley, Arcade & Jam Room, Private Dining Area, Fitness Centre & Peloton Room. Close To Transit, Universities, Grocery Store, Restaurants, Across From Google & More (id:53661)
Property Details
|
MLS® Number
|
X12216550 |
|
Property Type
|
Single Family |
|
Neigbourhood
|
Victoria North |
|
Amenities Near By
|
Hospital, Public Transit |
|
Communication Type
|
High Speed Internet |
|
Community Features
|
Pet Restrictions |
|
Features
|
Balcony, Carpet Free |
|
Parking Space Total
|
1 |
|
Pool Type
|
Indoor Pool |
|
View Type
|
View |
Building
|
Bathroom Total
|
1 |
|
Bedrooms Above Ground
|
1 |
|
Bedrooms Total
|
1 |
|
Age
|
0 To 5 Years |
|
Amenities
|
Security/concierge, Recreation Centre, Exercise Centre, Party Room, Separate Electricity Meters |
|
Appliances
|
Dishwasher, Dryer, Microwave, Stove, Washer, Window Coverings, Refrigerator |
|
Cooling Type
|
Central Air Conditioning |
|
Exterior Finish
|
Brick |
|
Flooring Type
|
Laminate |
|
Heating Fuel
|
Natural Gas |
|
Heating Type
|
Forced Air |
|
Size Interior
|
600 - 699 Ft2 |
|
Type
|
Apartment |
Parking
Land
|
Acreage
|
No |
|
Land Amenities
|
Hospital, Public Transit |
Rooms
| Level |
Type |
Length |
Width |
Dimensions |
|
Main Level |
Kitchen |
3.6576 m |
1.7007 m |
3.6576 m x 1.7007 m |
|
Main Level |
Dining Room |
3.6576 m |
2.3195 m |
3.6576 m x 2.3195 m |
|
Main Level |
Living Room |
3.6576 m |
2.7401 m |
3.6576 m x 2.7401 m |
|
Main Level |
Primary Bedroom |
2.9291 m |
2.798 m |
2.9291 m x 2.798 m |
https://www.realtor.ca/real-estate/28460475/1812-15-wellington-street-kitchener

