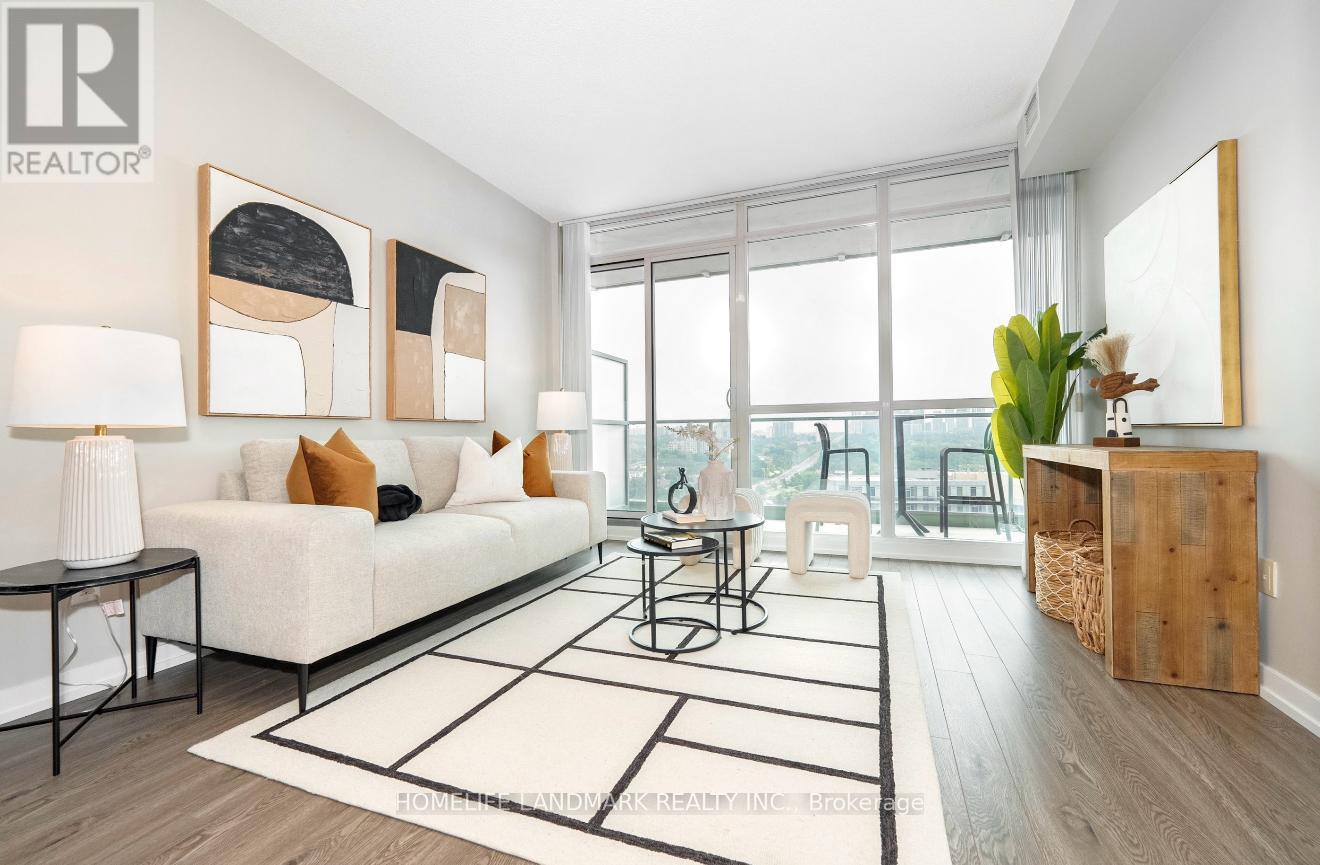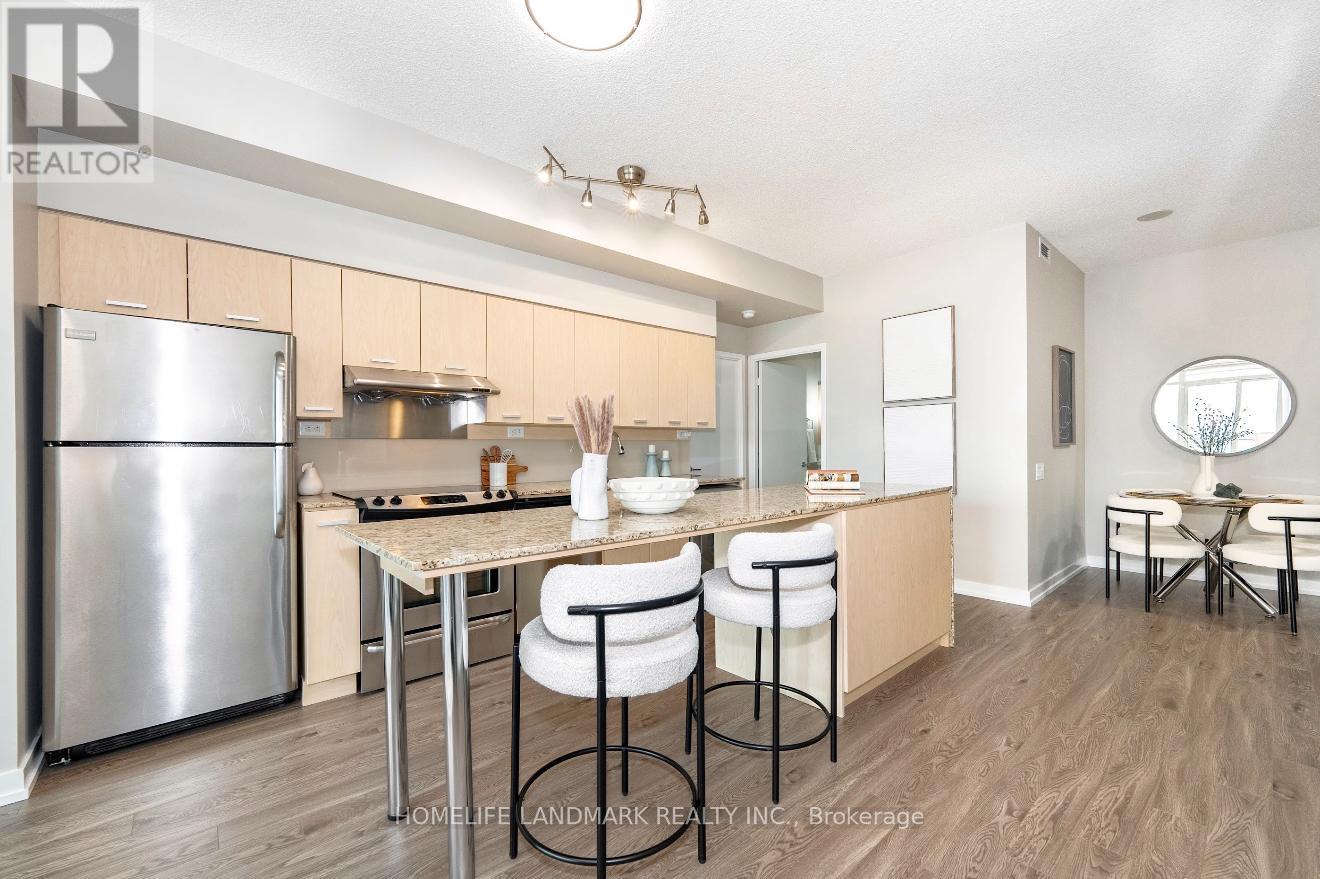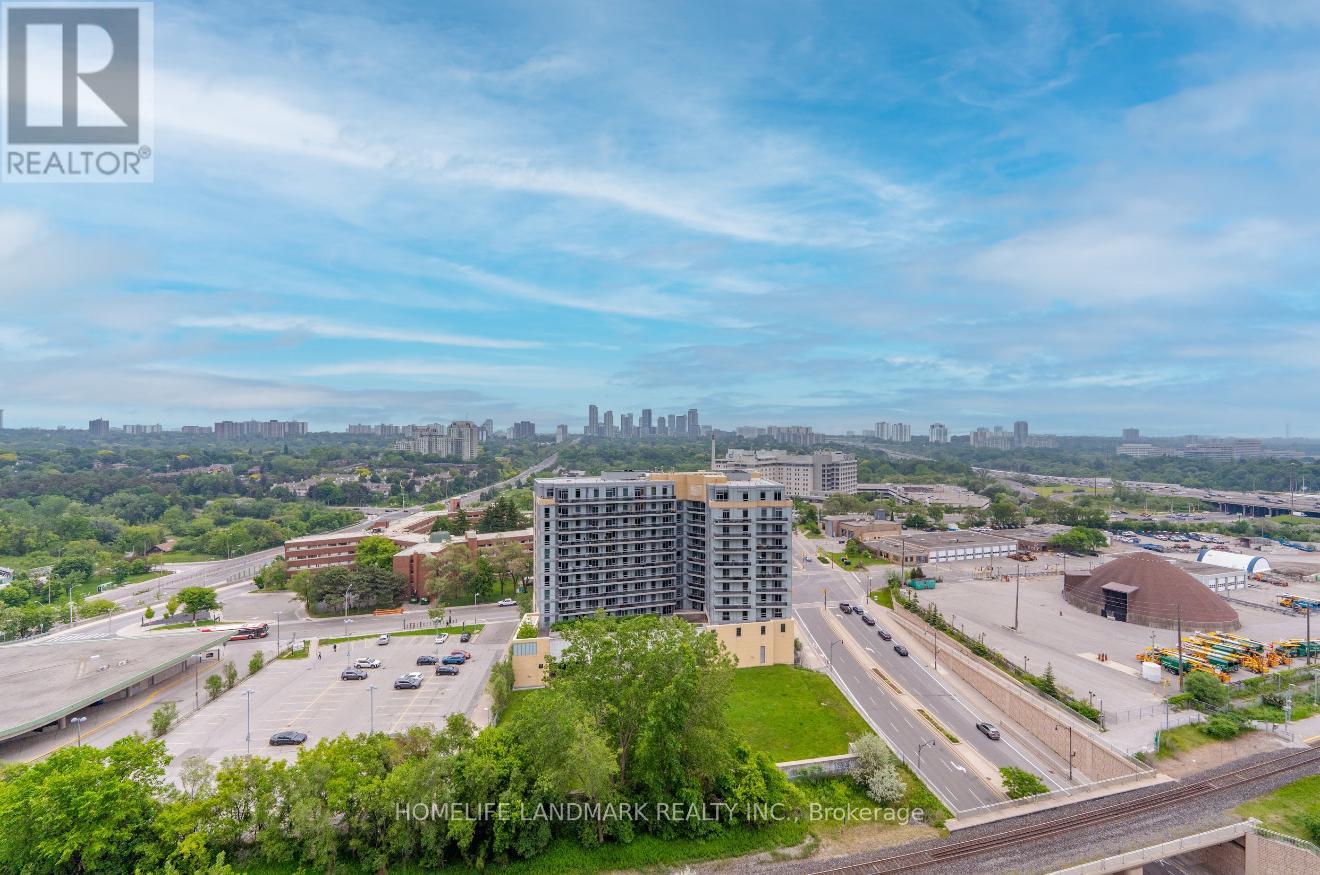1811 - 33 Singer Court Toronto, Ontario M2K 0B4
$598,000Maintenance, Common Area Maintenance, Heat, Insurance, Parking, Water
$917.38 Monthly
Maintenance, Common Area Maintenance, Heat, Insurance, Parking, Water
$917.38 MonthlyWelcome to 33 Singer Court Unit 1811, this stunning unit offers two spacious bedrooms, a large den ideal for remote work or an office. Newly painted and newly installed Laminate Flooring. Sunlight fills the space from morning to afternoon, creating a warm & inviting atmosphere throughout the day. Designed for those who value functionality and style, the modern kitchen showcases full-sized stainless steel appliances, updated light fixtures, and an oversized island perfect for entertaining. This residence offers an unmatched lifestyle with an array of amenities: a full-sized gym, indoor pool, outdoor terrace perfect for summer BBQ, basketball court, kids play room, game room, a 24/7 concierge, guest suites, visitor parking, and a vibrant party room. Great neighbourhood - steps away from the brand new Ethennonnhawahstihnen Community Centre, great parks, close to Sheppard Subway & Go Station, Hwy 401 & 404, Shops At Bayview Village.Don't miss this opportunity to secure your place in one of North York's most desirable locations! (id:53661)
Property Details
| MLS® Number | C12209646 |
| Property Type | Single Family |
| Neigbourhood | Bayview Village |
| Community Name | Bayview Village |
| Amenities Near By | Hospital, Park, Schools |
| Community Features | Pet Restrictions, Community Centre |
| Features | Balcony, Carpet Free |
| Parking Space Total | 1 |
| Pool Type | Indoor Pool |
| View Type | View |
Building
| Bathroom Total | 2 |
| Bedrooms Above Ground | 2 |
| Bedrooms Below Ground | 1 |
| Bedrooms Total | 3 |
| Amenities | Recreation Centre, Exercise Centre, Party Room, Storage - Locker, Security/concierge |
| Cooling Type | Central Air Conditioning |
| Exterior Finish | Concrete |
| Flooring Type | Laminate |
| Foundation Type | Concrete |
| Heating Fuel | Natural Gas |
| Heating Type | Forced Air |
| Size Interior | 1,000 - 1,199 Ft2 |
| Type | Apartment |
Parking
| Underground | |
| Garage |
Land
| Acreage | No |
| Land Amenities | Hospital, Park, Schools |
Rooms
| Level | Type | Length | Width | Dimensions |
|---|---|---|---|---|
| Ground Level | Living Room | 3.75 m | 3.23 m | 3.75 m x 3.23 m |
| Ground Level | Dining Room | 3.75 m | 3.23 m | 3.75 m x 3.23 m |
| Ground Level | Kitchen | 4.88 m | 3.81 m | 4.88 m x 3.81 m |
| Ground Level | Primary Bedroom | 3.44 m | 3.28 m | 3.44 m x 3.28 m |
| Ground Level | Bedroom 2 | 3.16 m | 2.77 m | 3.16 m x 2.77 m |
| Ground Level | Study | 4.01 m | 2.5 m | 4.01 m x 2.5 m |





































