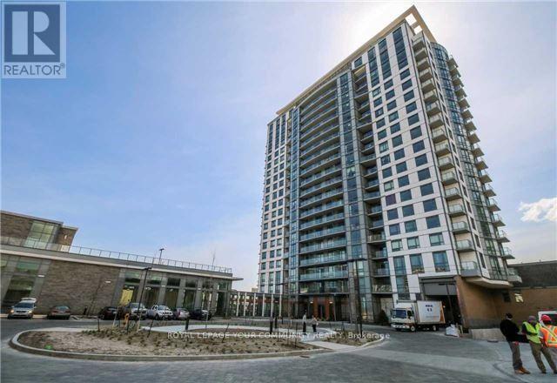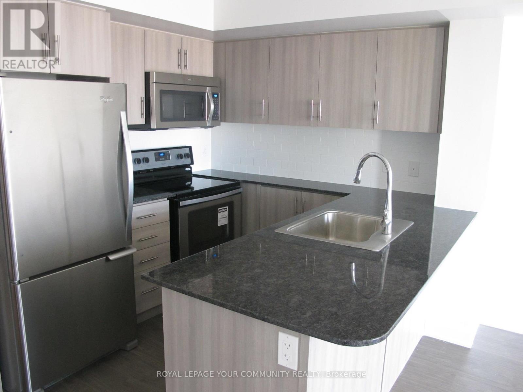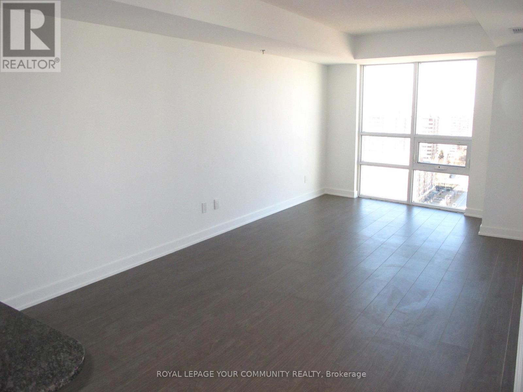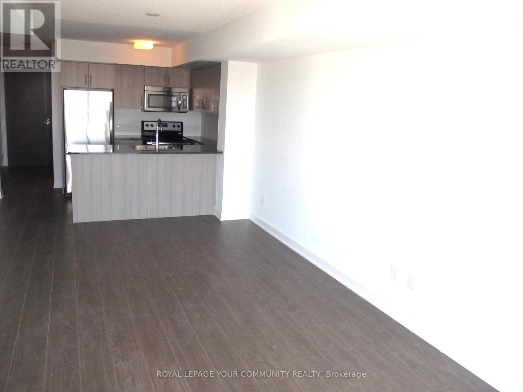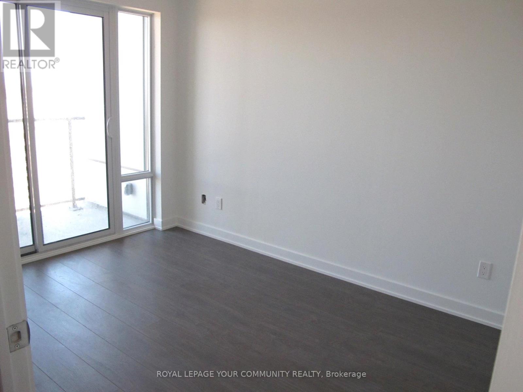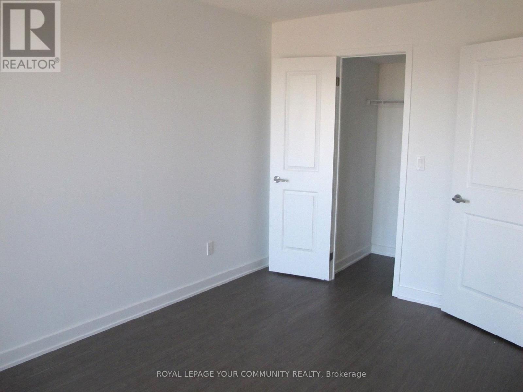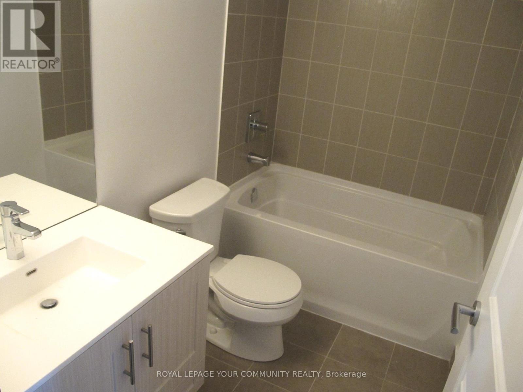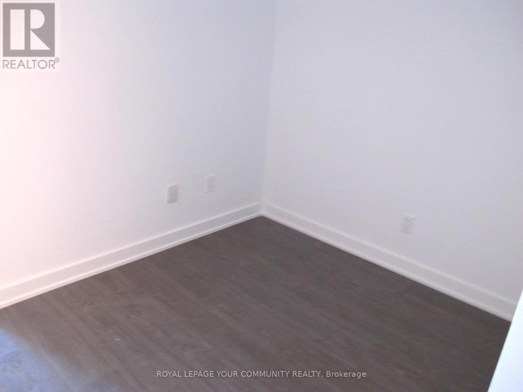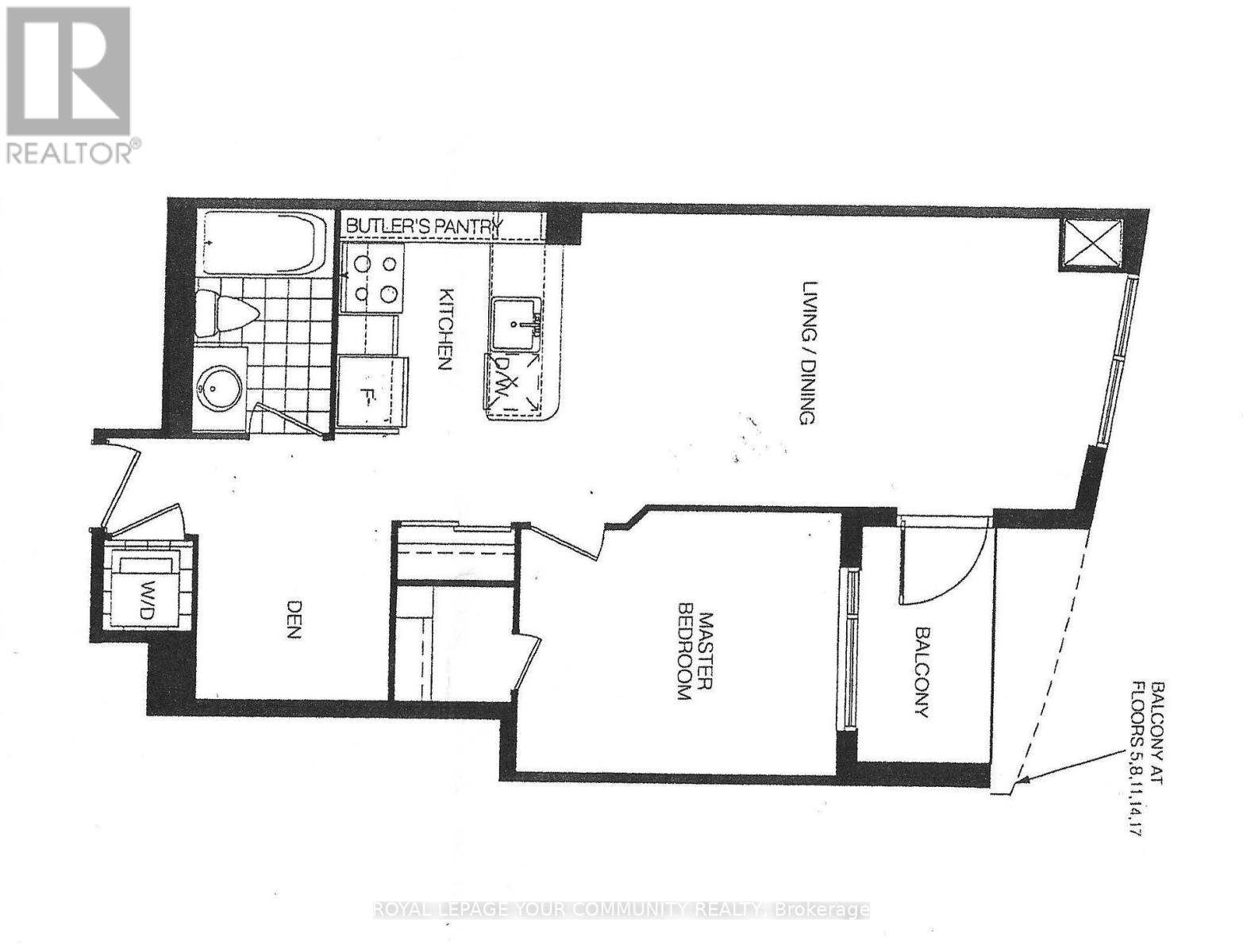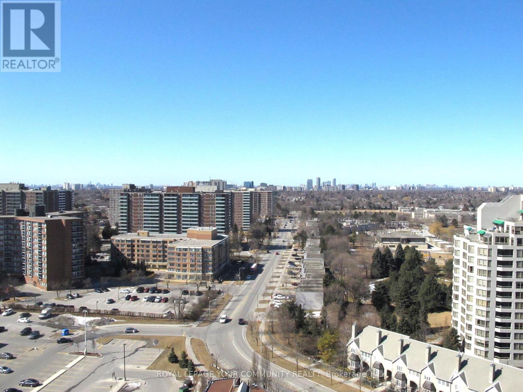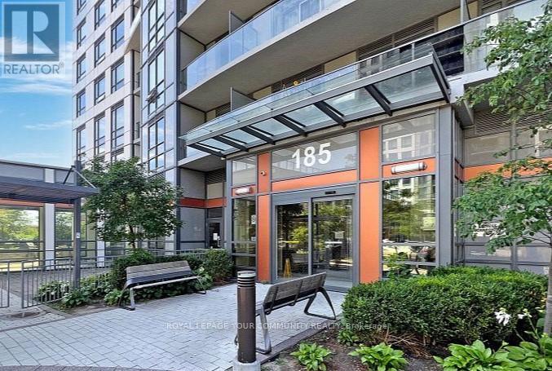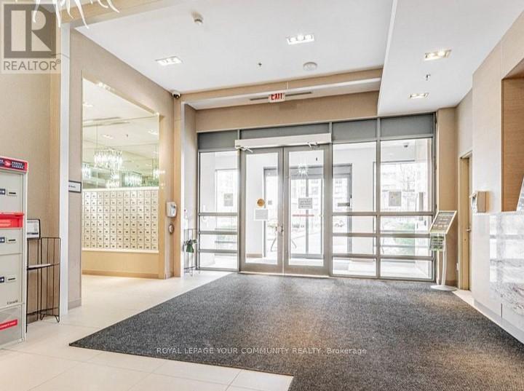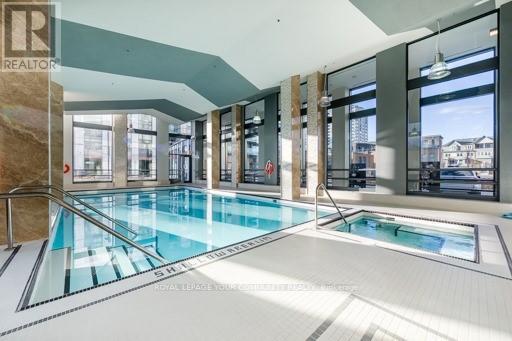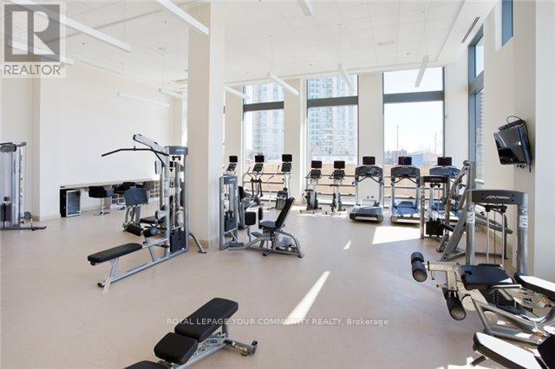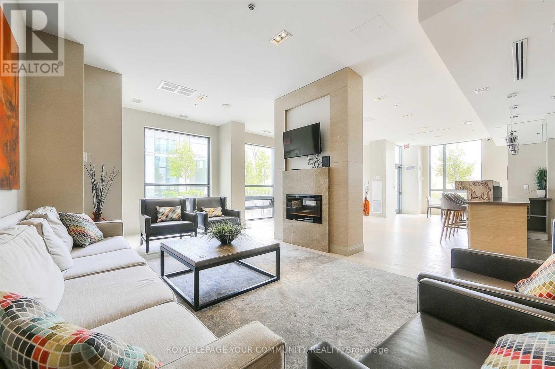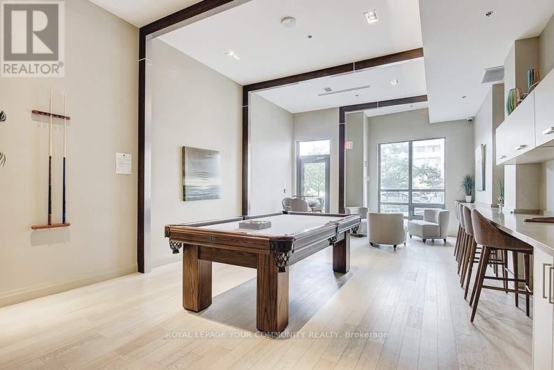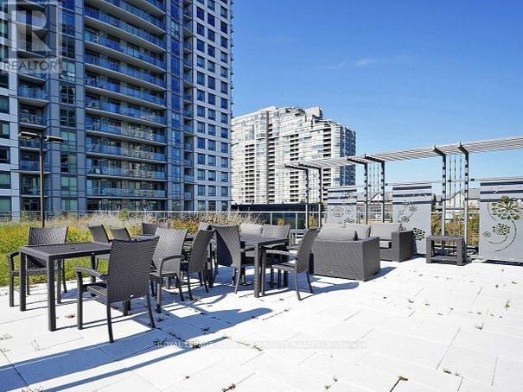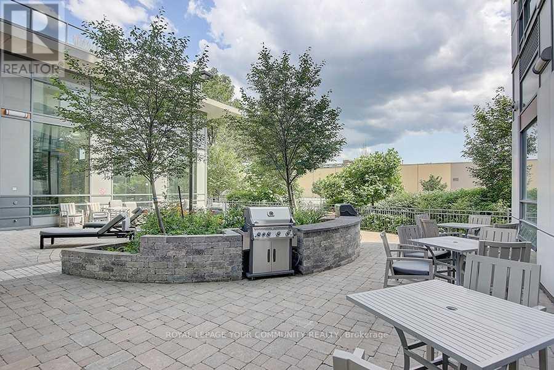2 Bedroom
1 Bathroom
600 - 699 ft2
Indoor Pool
Central Air Conditioning
Forced Air
$2,450 Monthly
Gorgeous Unobstructed View. Bright And Practical Layout. Spacious Prime Room With W/O To Balcony. Open Concept Modern Kitchen With Granite Counter Top and S/S Appliances. 24-Hr Concierge. Excellent Recreational Facilities. Close To Shopping, Restaurants And All Amenities. Steps To Public Transit. Mins To Hwy 401. Walls will be Painted. (id:53661)
Property Details
|
MLS® Number
|
E12443482 |
|
Property Type
|
Single Family |
|
Neigbourhood
|
Tam O'Shanter-Sullivan |
|
Community Name
|
Tam O'Shanter-Sullivan |
|
Amenities Near By
|
Golf Nearby, Park, Public Transit, Schools |
|
Community Features
|
Pets Not Allowed |
|
Features
|
Balcony, Carpet Free, In Suite Laundry |
|
Parking Space Total
|
1 |
|
Pool Type
|
Indoor Pool |
|
View Type
|
View |
Building
|
Bathroom Total
|
1 |
|
Bedrooms Above Ground
|
1 |
|
Bedrooms Below Ground
|
1 |
|
Bedrooms Total
|
2 |
|
Amenities
|
Security/concierge, Exercise Centre, Party Room, Sauna, Visitor Parking, Storage - Locker |
|
Appliances
|
Dishwasher, Dryer, Microwave, Stove, Washer, Window Coverings, Refrigerator |
|
Cooling Type
|
Central Air Conditioning |
|
Exterior Finish
|
Concrete |
|
Flooring Type
|
Laminate |
|
Heating Fuel
|
Natural Gas |
|
Heating Type
|
Forced Air |
|
Size Interior
|
600 - 699 Ft2 |
|
Type
|
Apartment |
Parking
Land
|
Acreage
|
No |
|
Land Amenities
|
Golf Nearby, Park, Public Transit, Schools |
Rooms
| Level |
Type |
Length |
Width |
Dimensions |
|
Flat |
Living Room |
6.05 m |
3.13 m |
6.05 m x 3.13 m |
|
Flat |
Dining Room |
6.05 m |
3.13 m |
6.05 m x 3.13 m |
|
Flat |
Kitchen |
2.28 m |
2.25 m |
2.28 m x 2.25 m |
|
Flat |
Primary Bedroom |
3.91 m |
2.77 m |
3.91 m x 2.77 m |
|
Flat |
Den |
2.03 m |
1.65 m |
2.03 m x 1.65 m |
https://www.realtor.ca/real-estate/28948925/1810-185-bonis-avenue-toronto-tam-oshanter-sullivan-tam-oshanter-sullivan

