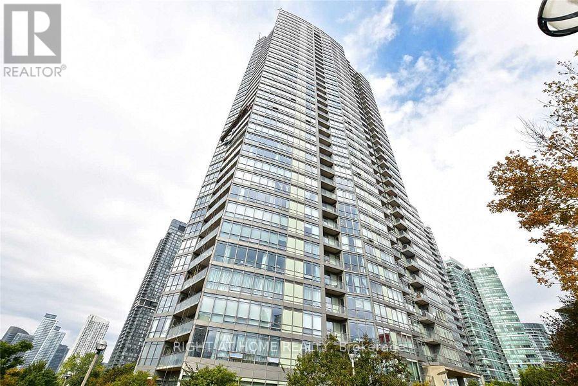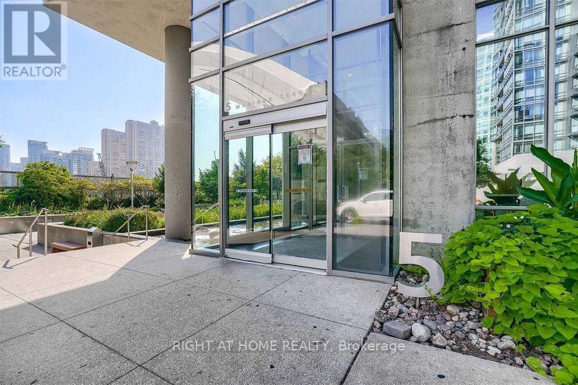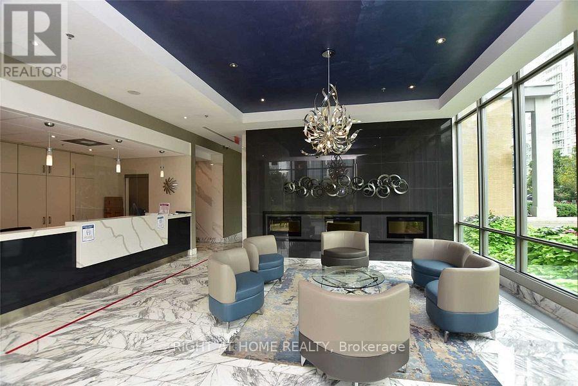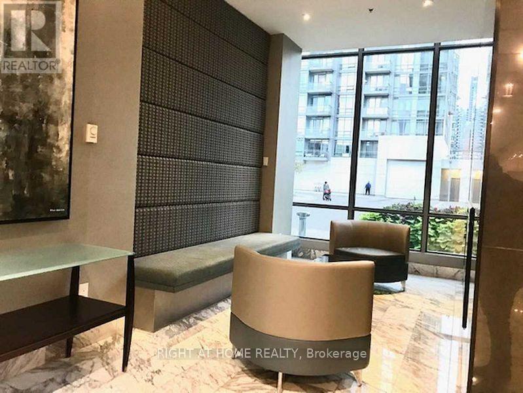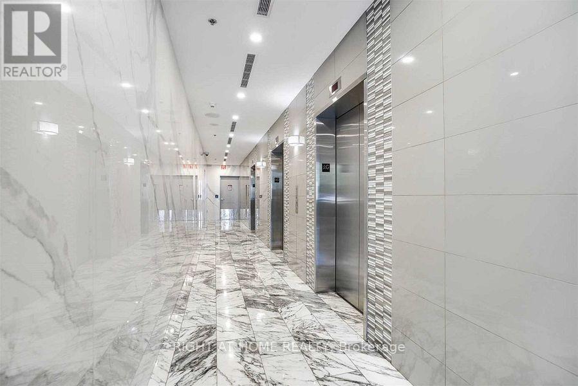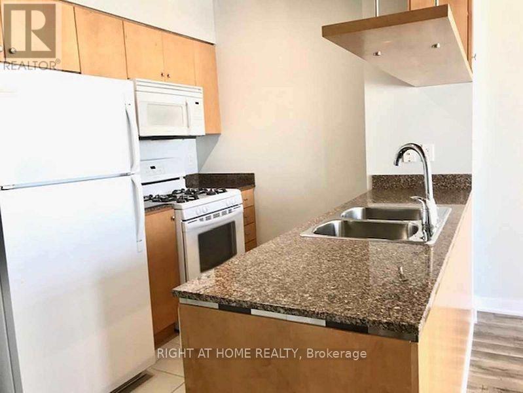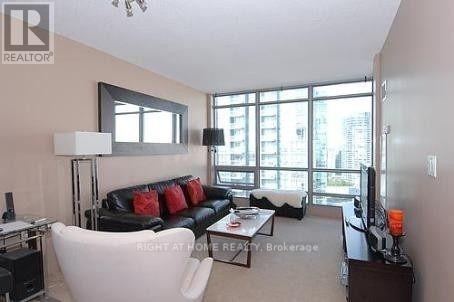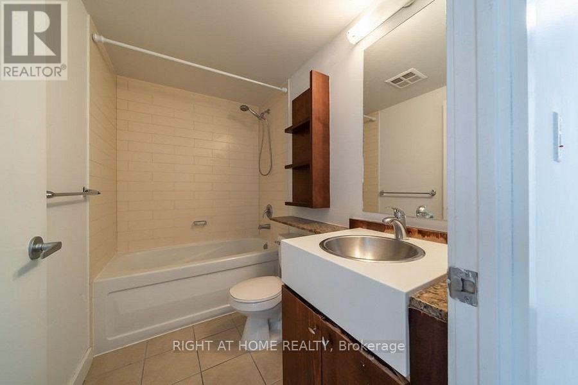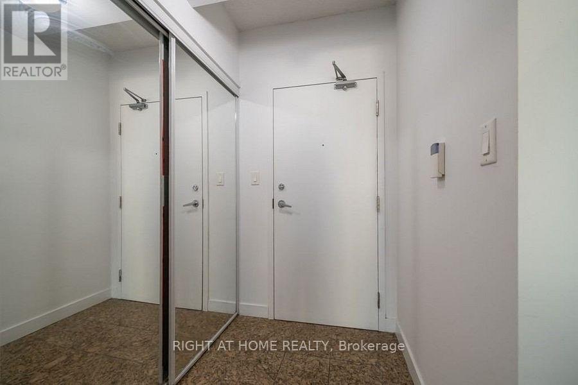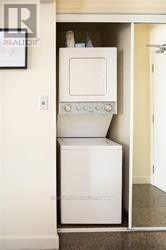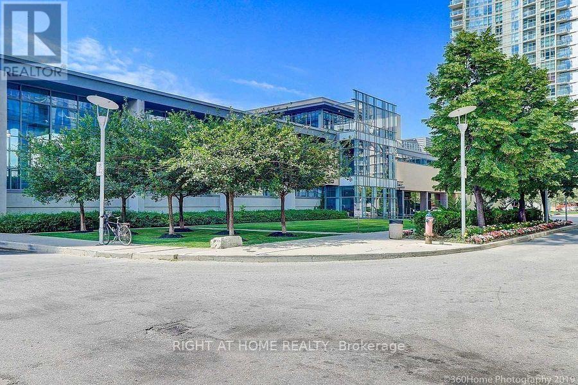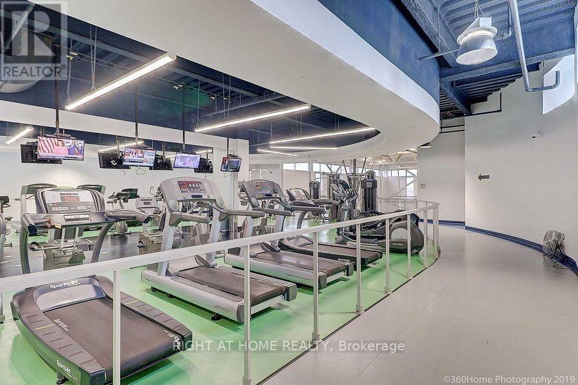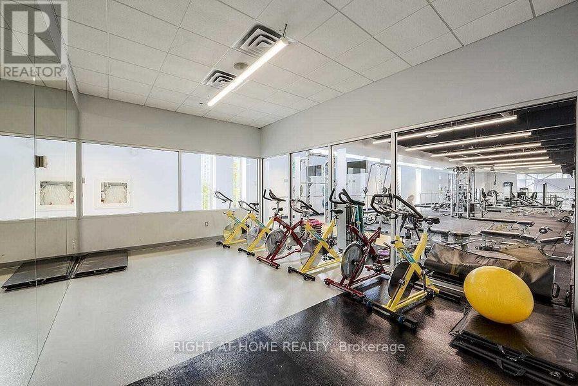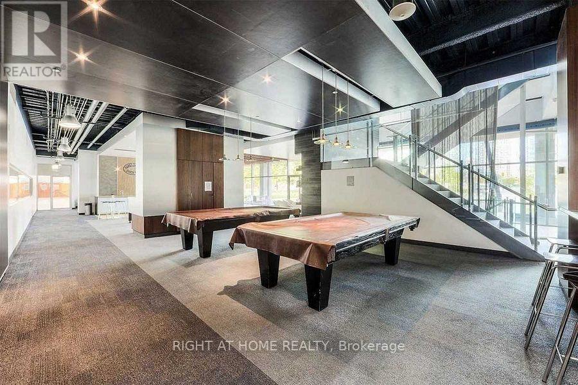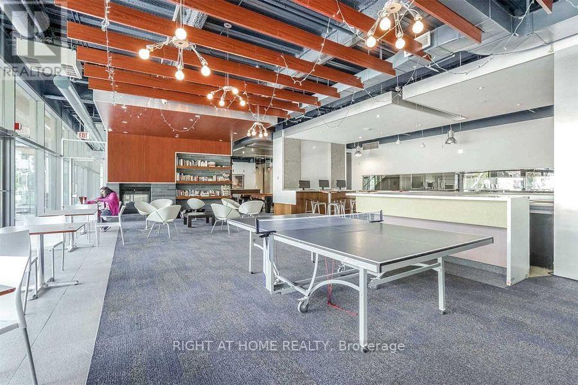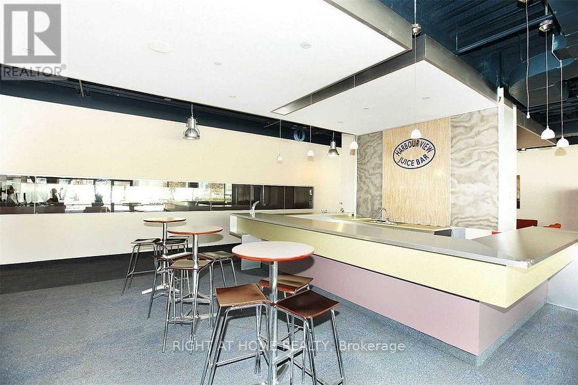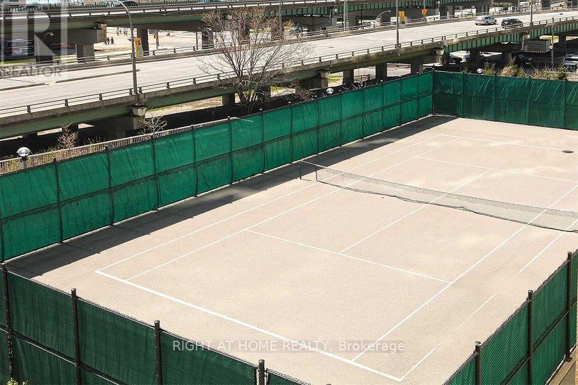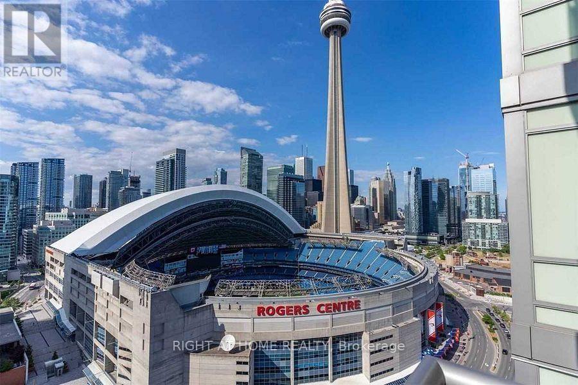1 Bedroom
1 Bathroom
500 - 599 ft2
Central Air Conditioning
Forced Air
$2,500 Monthly
Spacious, Luxurious & Open Concept 1 Bedroom, 1 Bathroom. Utilities Included: Water, Hydro, Heat. Breathtaking Unobstructed City Views, Steps To TTC, Grocery, Lakefront, Cn Tower, Rogers Centre & All Urban Conveniences, Three Level Recreational Complex, 24 Hr Concierge. 30,000 Sq.Ft. Super-Club, Ultimate Fitness/Spa, Entertainment Facility, Bowling, Golf, Indoor Running Track, Basketball Court, Steam Room, Message Room, Guest Suites And More. All The Carpet Will Be Repleaded With Engineered Flooring And The Entire Unit will Be Painted Before Closing. (id:53661)
Property Details
|
MLS® Number
|
C12212611 |
|
Property Type
|
Single Family |
|
Neigbourhood
|
Harbourfront-CityPlace |
|
Community Name
|
Waterfront Communities C1 |
|
Community Features
|
Pet Restrictions |
|
Features
|
Balcony, In Suite Laundry, In-law Suite |
Building
|
Bathroom Total
|
1 |
|
Bedrooms Above Ground
|
1 |
|
Bedrooms Total
|
1 |
|
Appliances
|
Dishwasher, Dryer, Microwave, Stove, Washer, Refrigerator |
|
Cooling Type
|
Central Air Conditioning |
|
Exterior Finish
|
Concrete |
|
Flooring Type
|
Ceramic, Carpeted |
|
Heating Fuel
|
Natural Gas |
|
Heating Type
|
Forced Air |
|
Size Interior
|
500 - 599 Ft2 |
|
Type
|
Apartment |
Parking
Land
Rooms
| Level |
Type |
Length |
Width |
Dimensions |
|
Main Level |
Living Room |
5.23 m |
3.53 m |
5.23 m x 3.53 m |
|
Main Level |
Dining Room |
5.23 m |
3.53 m |
5.23 m x 3.53 m |
|
Main Level |
Kitchen |
2.43 m |
2.49 m |
2.43 m x 2.49 m |
|
Main Level |
Primary Bedroom |
3.62 m |
2.91 m |
3.62 m x 2.91 m |
|
Main Level |
Foyer |
1.79 m |
1.28 m |
1.79 m x 1.28 m |
https://www.realtor.ca/real-estate/28451472/1809-5-mariner-terrace-toronto-waterfront-communities-waterfront-communities-c1

