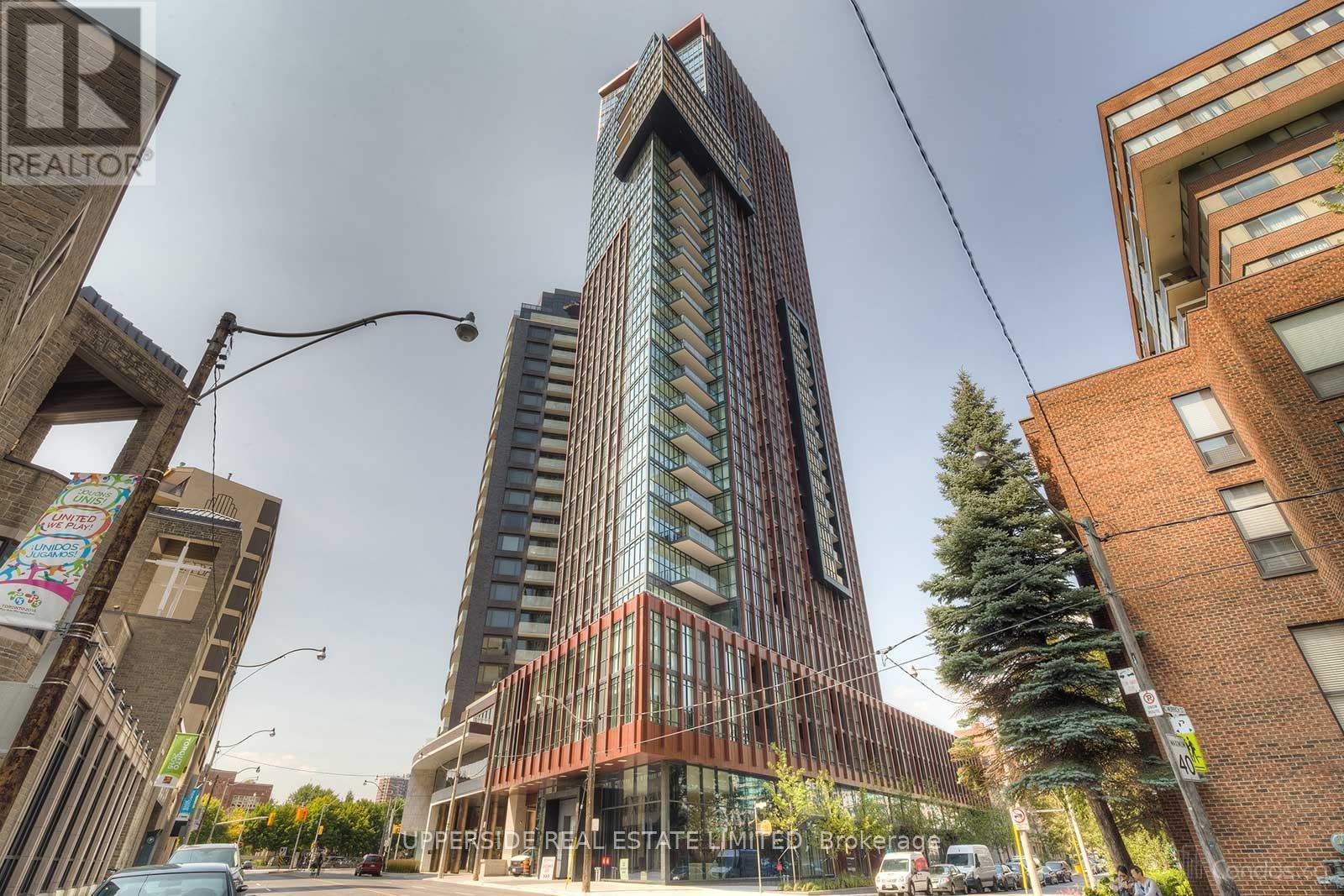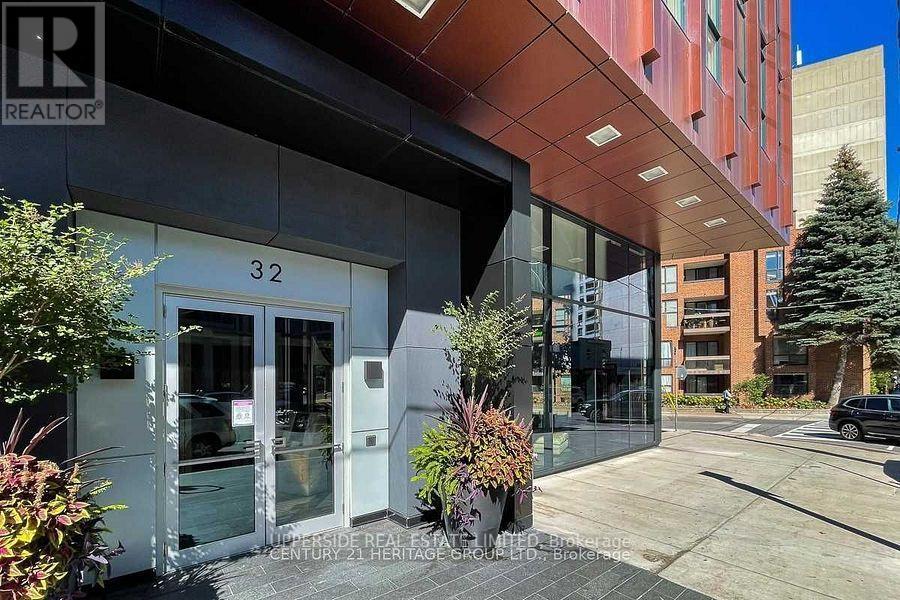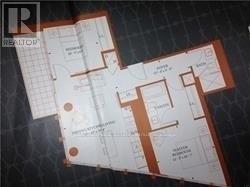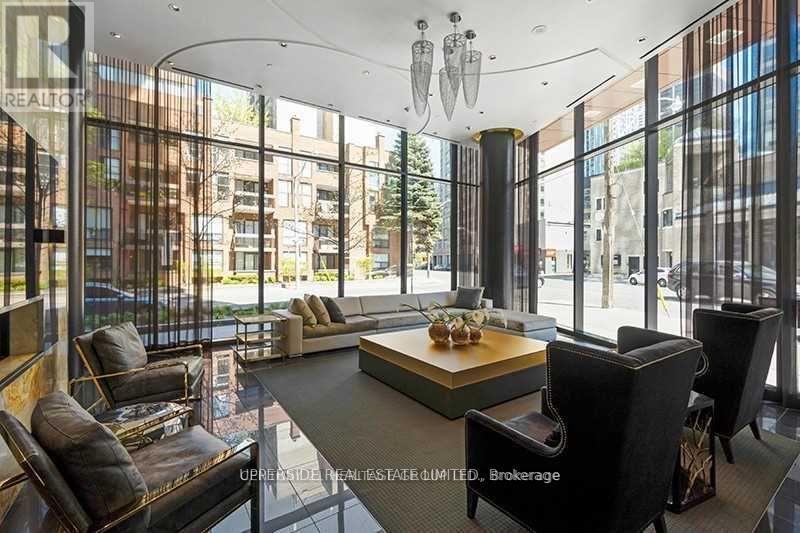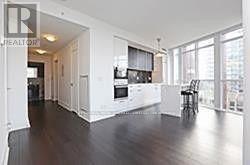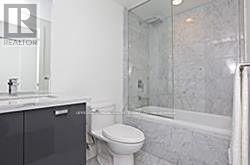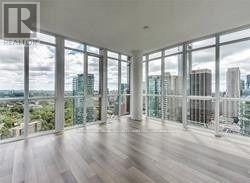2 Bedroom
2 Bathroom
800 - 899 ft2
Central Air Conditioning
Forced Air
$3,600 Monthly
The 'Yorkville' Corner Unit S/W Corner. In The Heart Of Toronto's Prestigious Neighborhood. Prime Location. Sits Across From The Four Seasons. Beautifully Unobstructed S/W Views, Stunning 2Bdrm, 2 Bath, Corner Unit! Floor To Ceiling Windows, High-Endk Miele Appliances, Immaculate Finishes & Quartz Kitchen Counter. State Of The Art Amenities: Gym, Pool, Spa, Yoga Studio, Rooftop Garden W/ Bbq, Etc! Steps To Fine Dining, Entertainment, Shopping And More.. (id:53661)
Property Details
|
MLS® Number
|
C12381130 |
|
Property Type
|
Single Family |
|
Neigbourhood
|
Toronto—St. Paul's |
|
Community Name
|
Annex |
|
Community Features
|
Pet Restrictions |
|
Features
|
Balcony, Carpet Free |
|
Parking Space Total
|
1 |
Building
|
Bathroom Total
|
2 |
|
Bedrooms Above Ground
|
2 |
|
Bedrooms Total
|
2 |
|
Amenities
|
Security/concierge, Exercise Centre, Storage - Locker |
|
Appliances
|
Dishwasher, Dryer, Microwave, Oven, Washer, Window Coverings, Refrigerator |
|
Cooling Type
|
Central Air Conditioning |
|
Exterior Finish
|
Concrete |
|
Flooring Type
|
Hardwood |
|
Heating Fuel
|
Natural Gas |
|
Heating Type
|
Forced Air |
|
Size Interior
|
800 - 899 Ft2 |
|
Type
|
Apartment |
Parking
Land
Rooms
| Level |
Type |
Length |
Width |
Dimensions |
|
Ground Level |
Kitchen |
4.66 m |
1.22 m |
4.66 m x 1.22 m |
|
Ground Level |
Living Room |
4.21 m |
5.6 m |
4.21 m x 5.6 m |
|
Ground Level |
Dining Room |
4.21 m |
5.6 m |
4.21 m x 5.6 m |
|
Ground Level |
Kitchen |
4.21 m |
5.6 m |
4.21 m x 5.6 m |
|
Ground Level |
Primary Bedroom |
3.5 m |
3.3 m |
3.5 m x 3.3 m |
|
Ground Level |
Bedroom 2 |
3.2 m |
3 m |
3.2 m x 3 m |
https://www.realtor.ca/real-estate/28814236/1808-32-davenport-road-toronto-annex-annex

