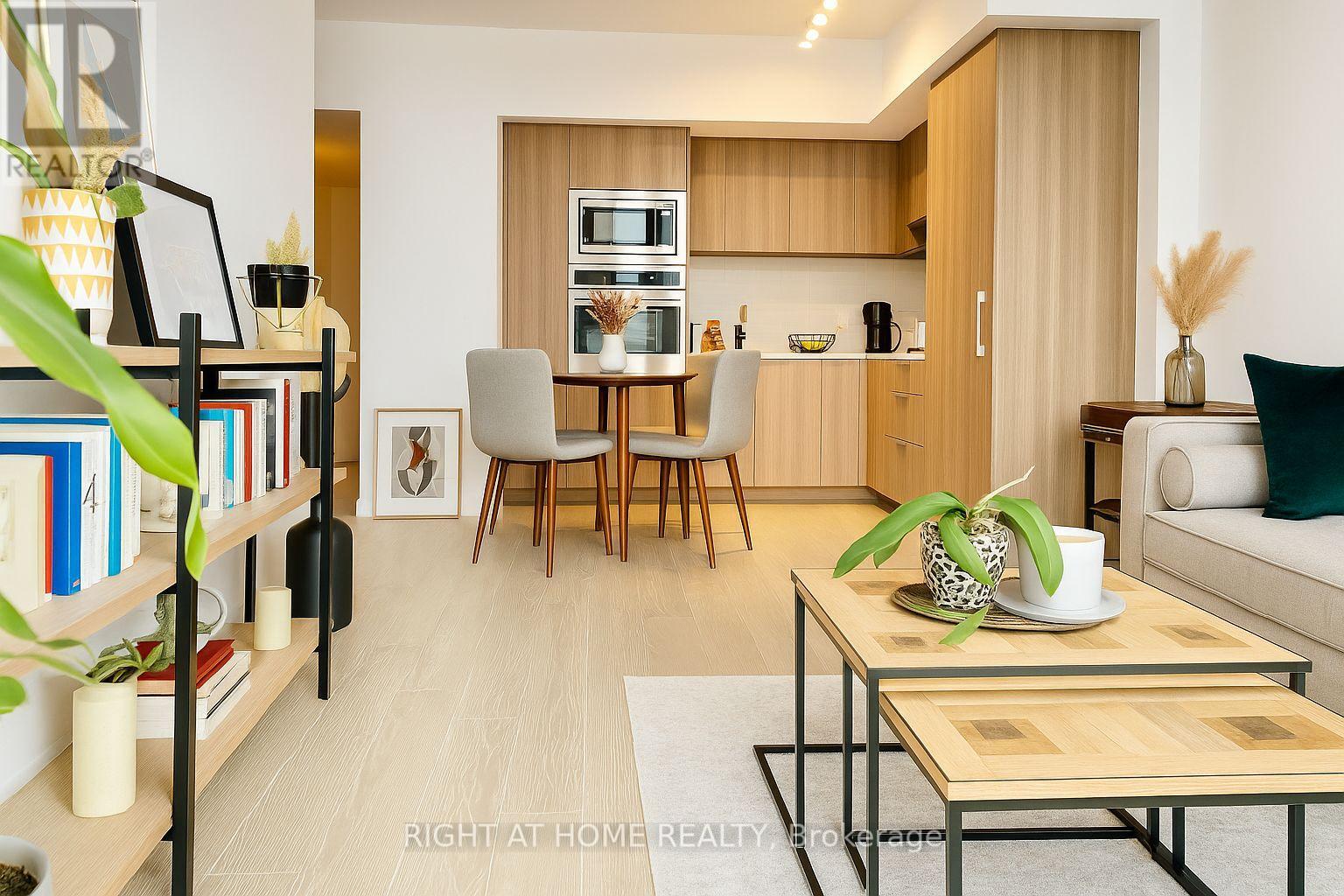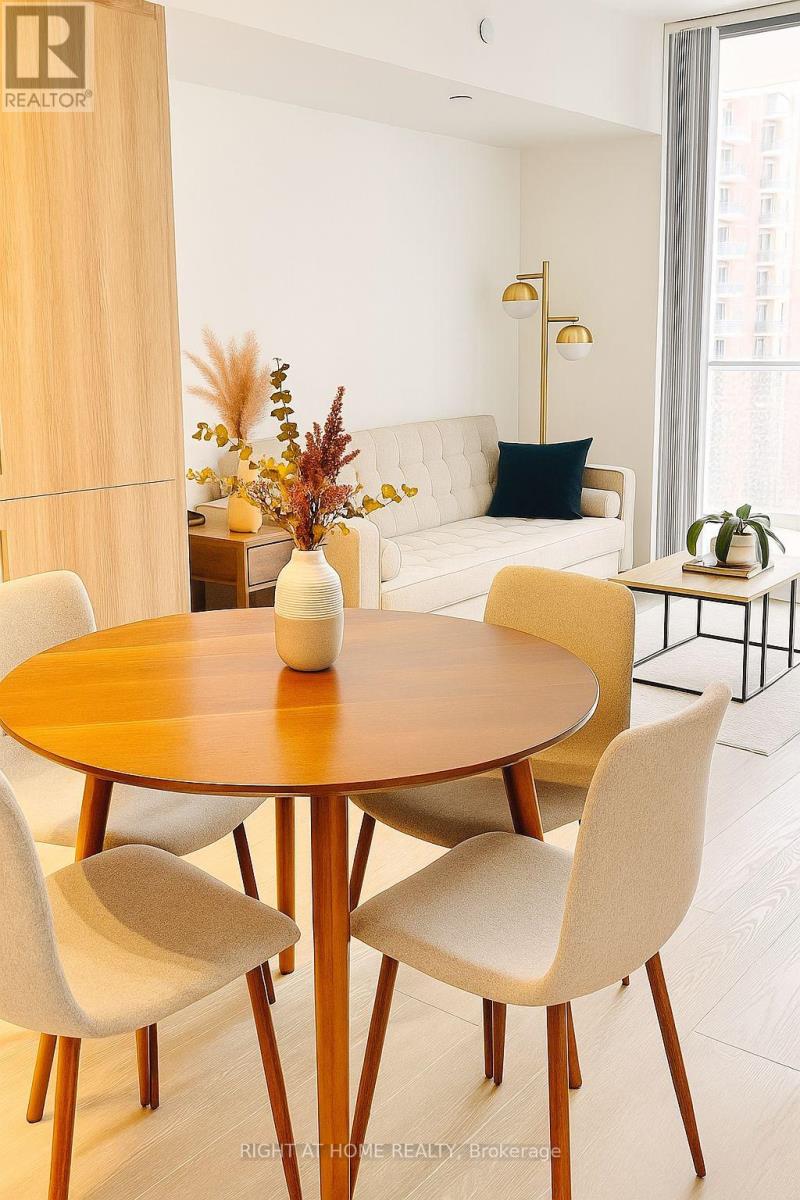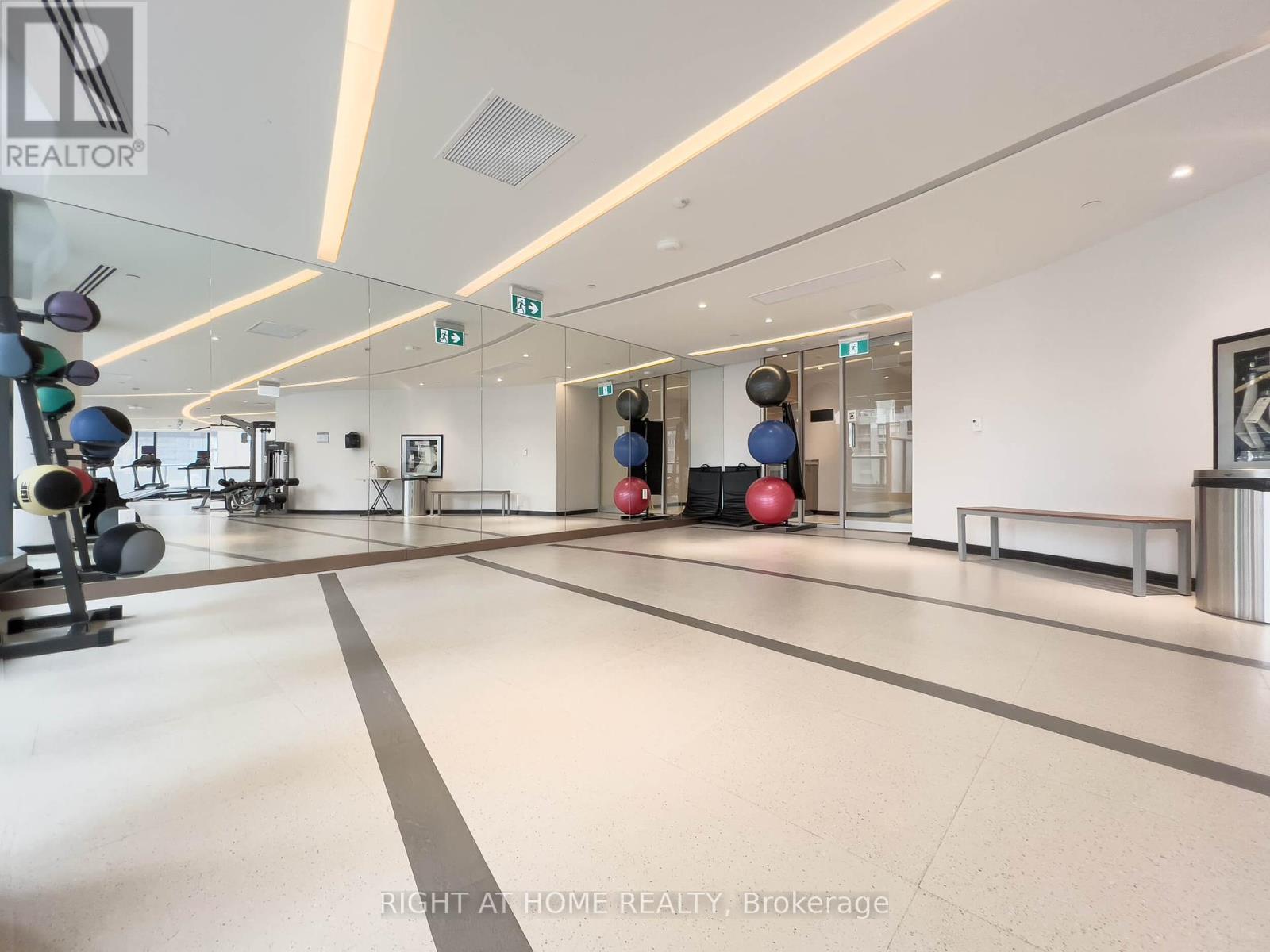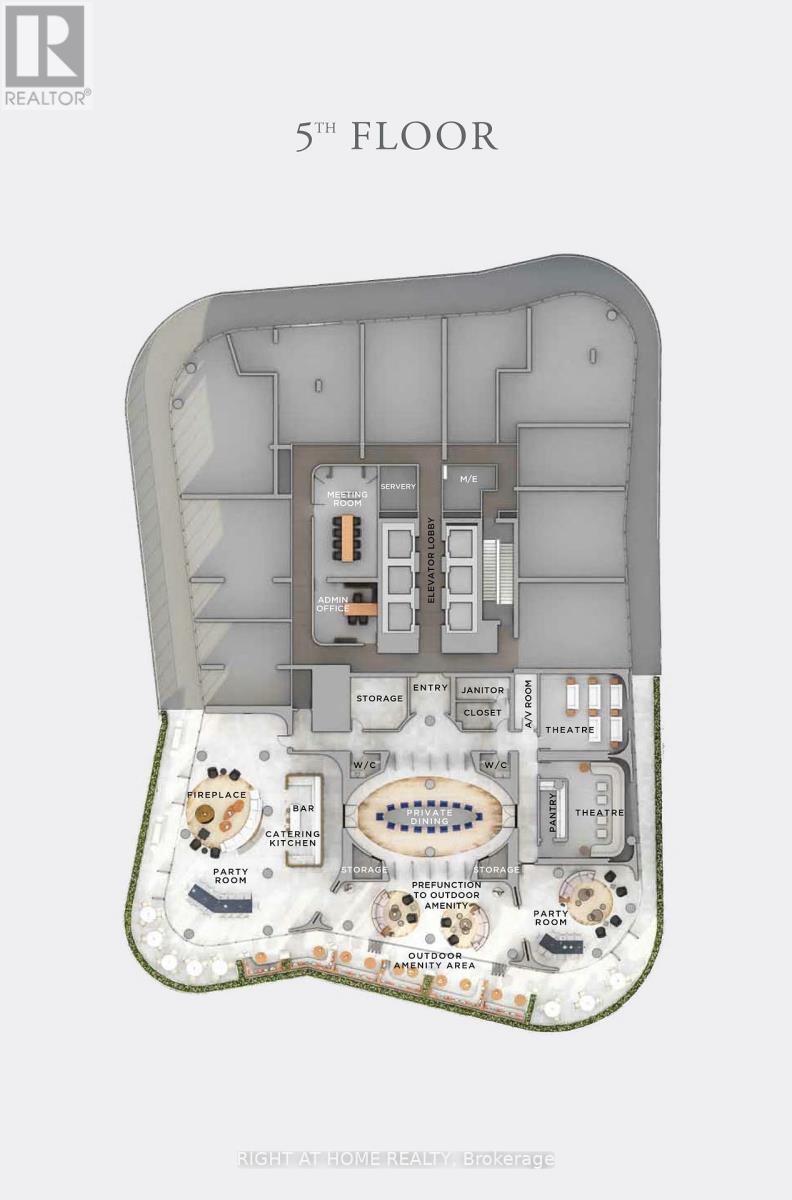2 Bedroom
1 Bathroom
500 - 599 ft2
Indoor Pool
Central Air Conditioning
Forced Air
$2,550 Monthly
One Bedroom + Den, 579 Sq.Ft. Located In The Heart Of The City.This Bright, Spacious & Unobstructed West Facing Suite Boasts 9 Ft Ceilings, Floor To Ceiling Windows, Beautiful Light Coloured Finishes Throughout & A Large Balcony Making This The Perfect Place To Work From Home & Hibernate! Steps To Subway Station, Universities, Hospitals, Financial District, Restaurants & Yorkville.International Students Welcome. **1 LOCKER INCLUDED** (id:53661)
Property Details
|
MLS® Number
|
C12200523 |
|
Property Type
|
Single Family |
|
Neigbourhood
|
Toronto Centre |
|
Community Name
|
Bay Street Corridor |
|
Amenities Near By
|
Hospital, Schools |
|
Community Features
|
Pets Not Allowed |
|
Features
|
Partially Cleared, Balcony |
|
Pool Type
|
Indoor Pool |
|
View Type
|
View |
Building
|
Bathroom Total
|
1 |
|
Bedrooms Above Ground
|
1 |
|
Bedrooms Below Ground
|
1 |
|
Bedrooms Total
|
2 |
|
Age
|
New Building |
|
Amenities
|
Security/concierge, Exercise Centre, Party Room, Storage - Locker |
|
Appliances
|
Blinds, Cooktop, Dishwasher, Dryer, Microwave, Oven, Hood Fan, Washer, Refrigerator |
|
Cooling Type
|
Central Air Conditioning |
|
Exterior Finish
|
Concrete |
|
Flooring Type
|
Laminate |
|
Heating Fuel
|
Natural Gas |
|
Heating Type
|
Forced Air |
|
Size Interior
|
500 - 599 Ft2 |
|
Type
|
Apartment |
Parking
Land
|
Acreage
|
No |
|
Land Amenities
|
Hospital, Schools |
Rooms
| Level |
Type |
Length |
Width |
Dimensions |
|
Ground Level |
Living Room |
3.68 m |
3.05 m |
3.68 m x 3.05 m |
|
Ground Level |
Dining Room |
2.62 m |
4.02 m |
2.62 m x 4.02 m |
|
Ground Level |
Kitchen |
2.62 m |
4.02 m |
2.62 m x 4.02 m |
|
Ground Level |
Primary Bedroom |
2.9 m |
2.9 m |
2.9 m x 2.9 m |
|
Ground Level |
Den |
2.14 m |
1.99 m |
2.14 m x 1.99 m |
https://www.realtor.ca/real-estate/28425451/1807-11-wellesley-street-w-toronto-bay-street-corridor-bay-street-corridor

























