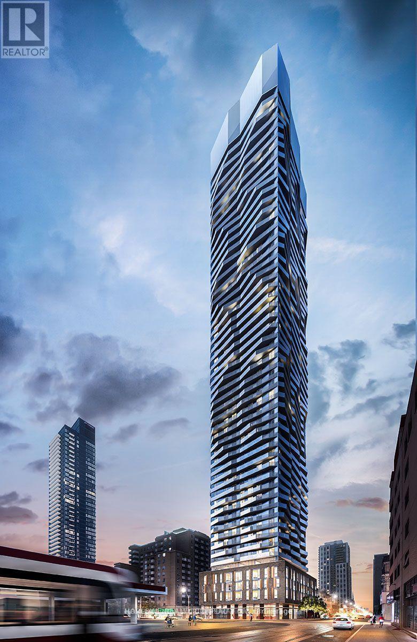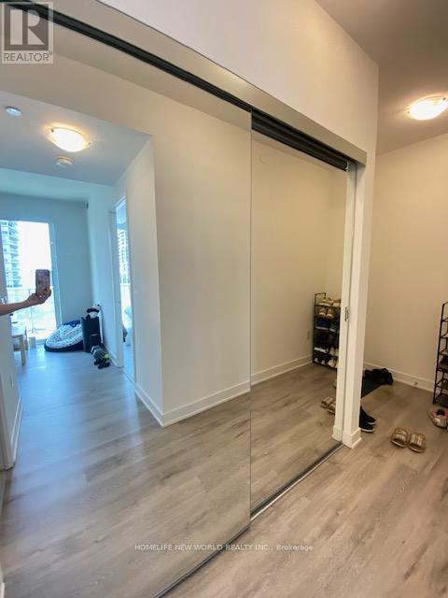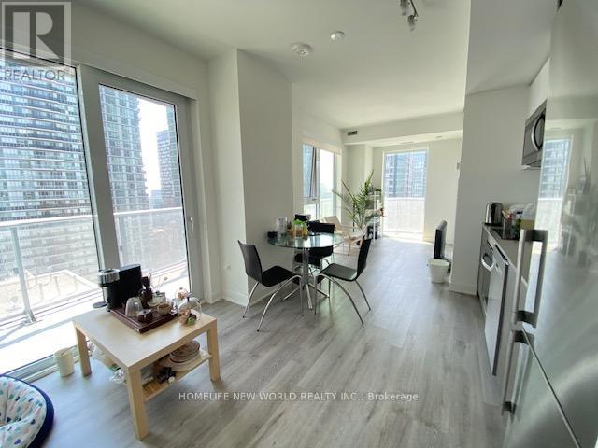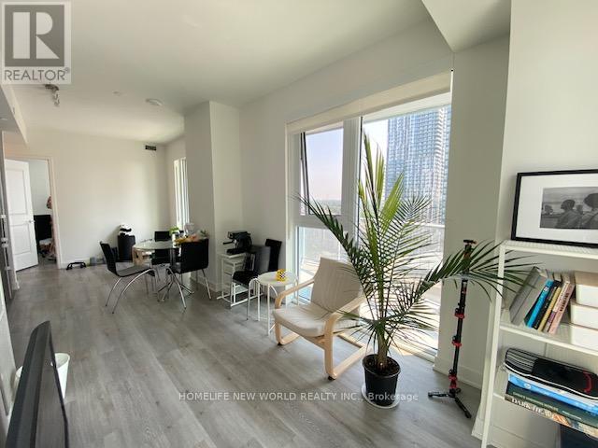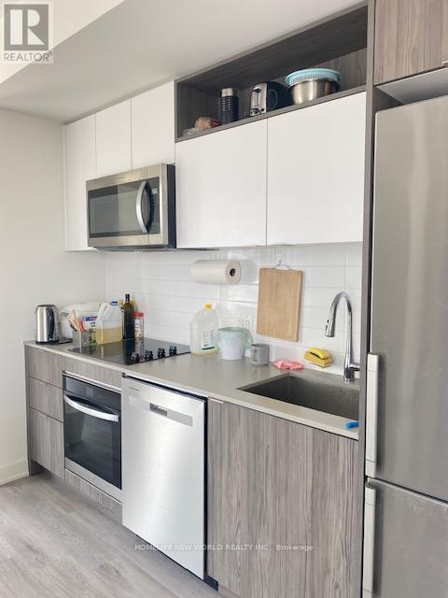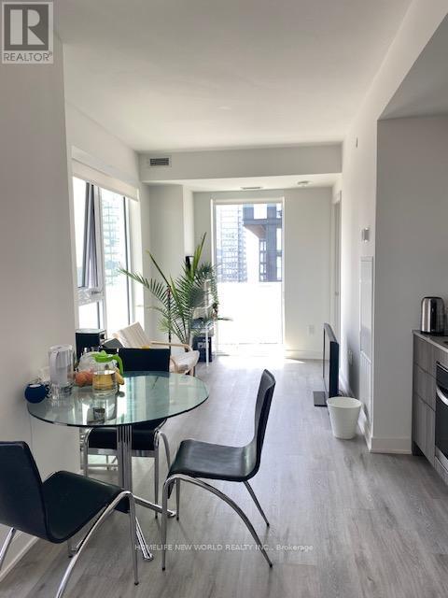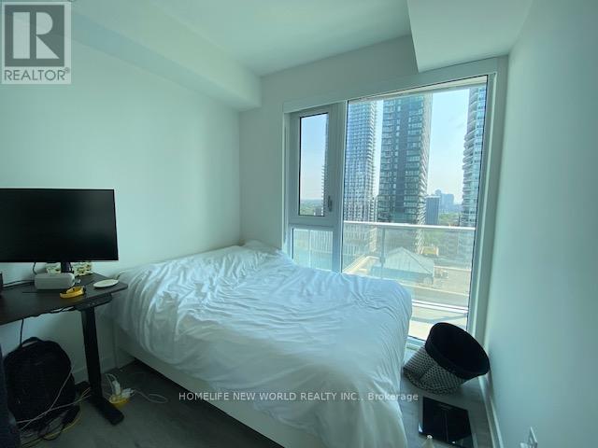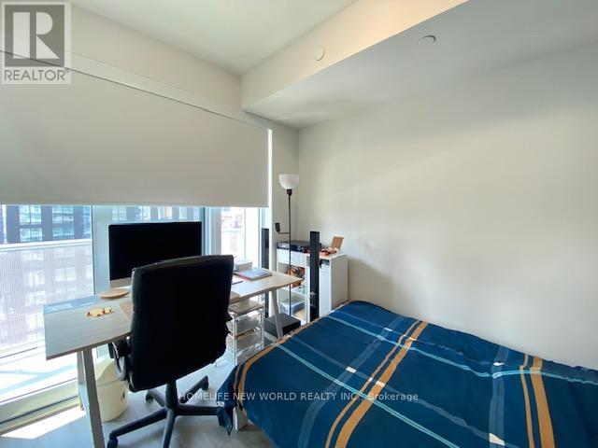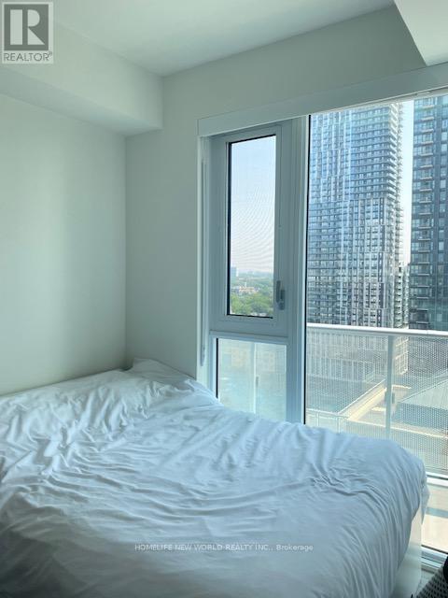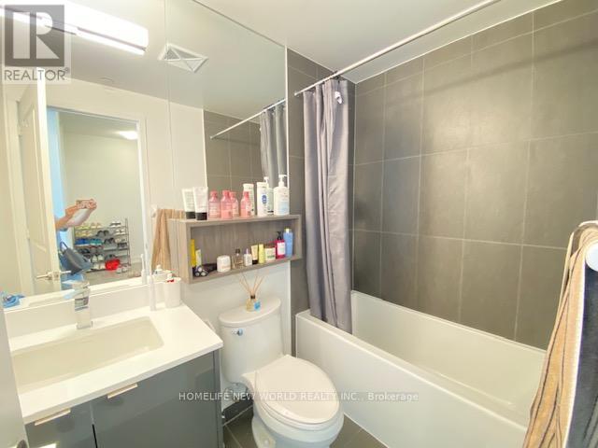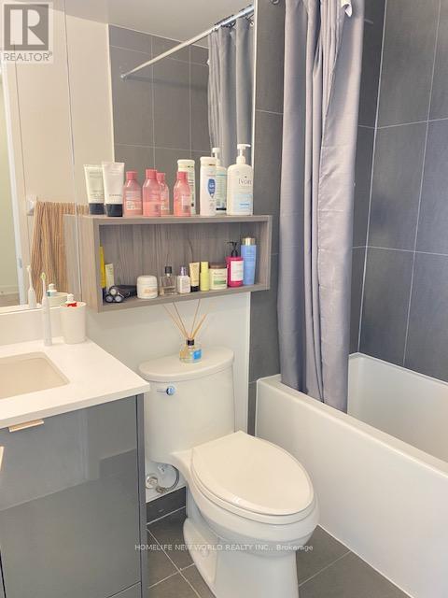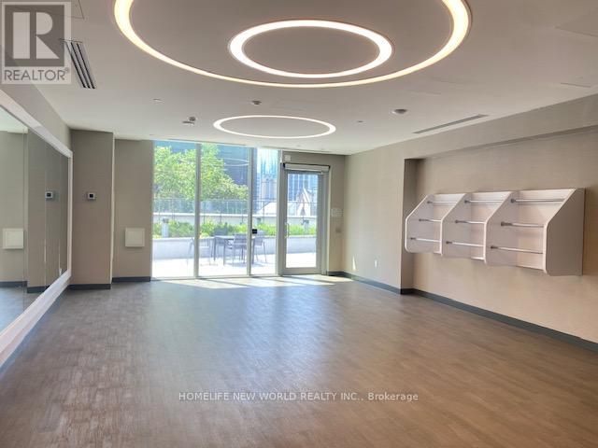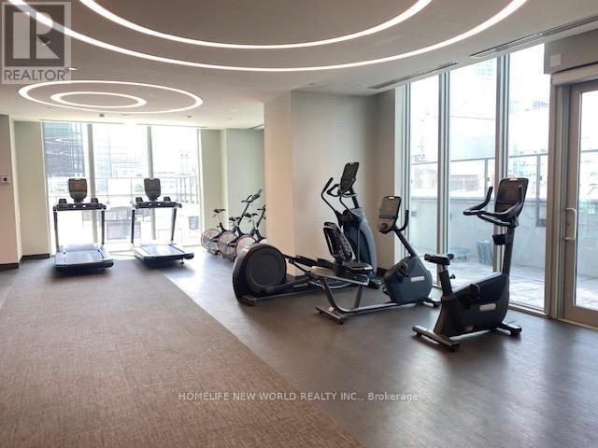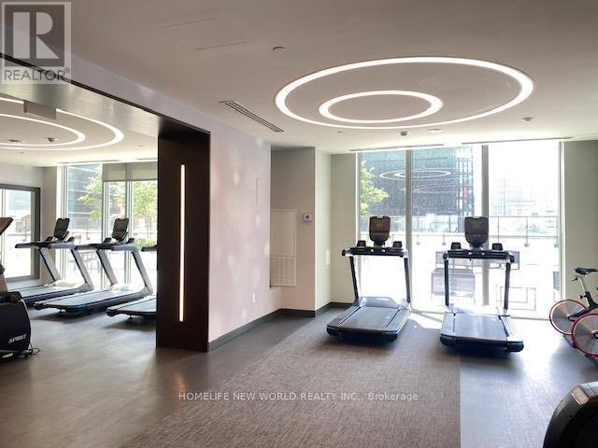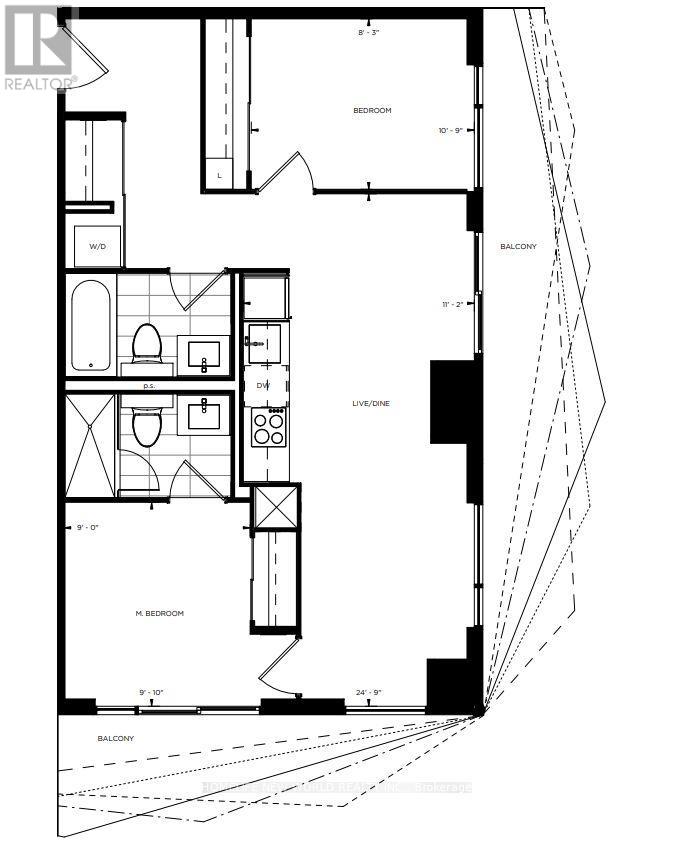2 Bedroom
2 Bathroom
700 - 799 ft2
Central Air Conditioning
Forced Air
$2,900 Monthly
Live in the heart of downtown Toronto at Social by Pemberton, a striking 52-storey high-rise at Dundas and Church. This bright and spacious 2-bedroom + den, 2-bathroom corner unit offers approximately 720 sq. ft. of thoughtfully designed living space, with southeast exposure that showcases breathtaking panoramic views of the city skyline and Lake Ontario. Floor-to-ceiling windows flood the unit with natural light, while two balconies provide the perfect place to unwind. Inside, enjoy a modern kitchen with quartz countertops, stainless steel appliances, and sleek laminate flooring throughout. The versatile den is ideal for a home office, and both bedrooms are generously sized for maximum comfort. Residents enjoy access to over 14,000 sq. ft. of premium indoor and outdoor amenities, including a fitness centre, yoga room, steam room, sauna, party room, BBQ terrace, and more. Ideally located just steps to TTC subway, streetcars, Eaton Centre, Toronto Metropolitan University, U of T, top-rated dining, boutique shopping, cinemas, and everything downtown living has to offer. Locker included. Available August 1. (id:53661)
Property Details
|
MLS® Number
|
C12214191 |
|
Property Type
|
Single Family |
|
Community Name
|
Church-Yonge Corridor |
|
Amenities Near By
|
Hospital, Park, Place Of Worship, Public Transit, Schools |
|
Community Features
|
Pet Restrictions |
|
Features
|
Balcony |
Building
|
Bathroom Total
|
2 |
|
Bedrooms Above Ground
|
2 |
|
Bedrooms Total
|
2 |
|
Age
|
New Building |
|
Amenities
|
Exercise Centre, Party Room, Sauna |
|
Cooling Type
|
Central Air Conditioning |
|
Exterior Finish
|
Concrete |
|
Flooring Type
|
Laminate |
|
Heating Fuel
|
Electric |
|
Heating Type
|
Forced Air |
|
Size Interior
|
700 - 799 Ft2 |
|
Type
|
Apartment |
Parking
Land
|
Acreage
|
No |
|
Land Amenities
|
Hospital, Park, Place Of Worship, Public Transit, Schools |
Rooms
| Level |
Type |
Length |
Width |
Dimensions |
|
Main Level |
Living Room |
7.54 m |
3.4 m |
7.54 m x 3.4 m |
|
Main Level |
Dining Room |
7.54 m |
3.4 m |
7.54 m x 3.4 m |
|
Main Level |
Kitchen |
7.54 m |
3.4 m |
7.54 m x 3.4 m |
|
Main Level |
Primary Bedroom |
3 m |
2.74 m |
3 m x 2.74 m |
|
Main Level |
Bedroom 2 |
3.28 m |
2.51 m |
3.28 m x 2.51 m |
https://www.realtor.ca/real-estate/28454669/1807-100-dalhousie-street-toronto-church-yonge-corridor-church-yonge-corridor

