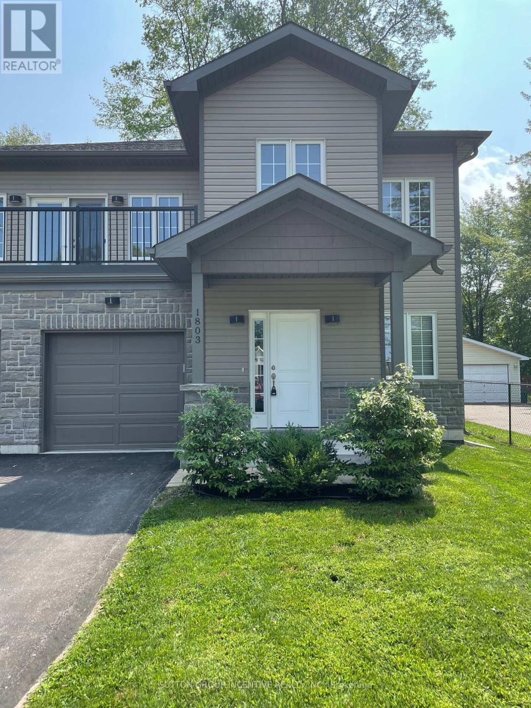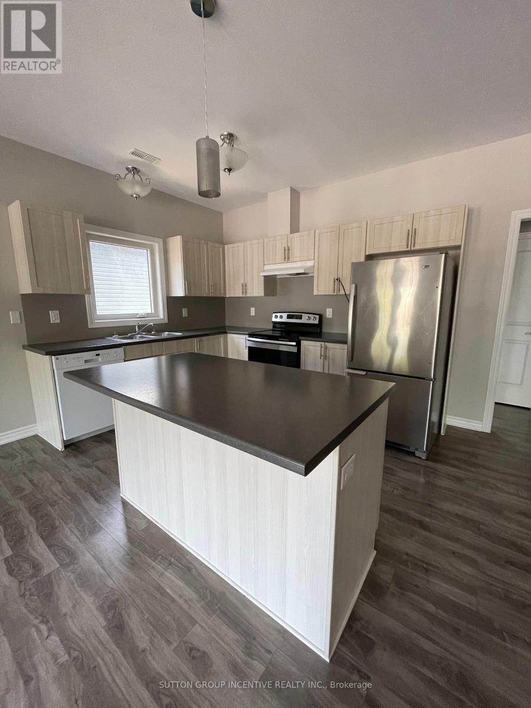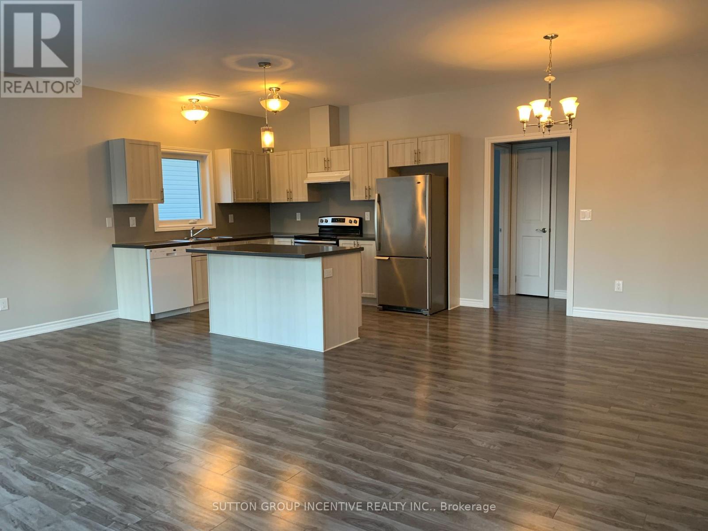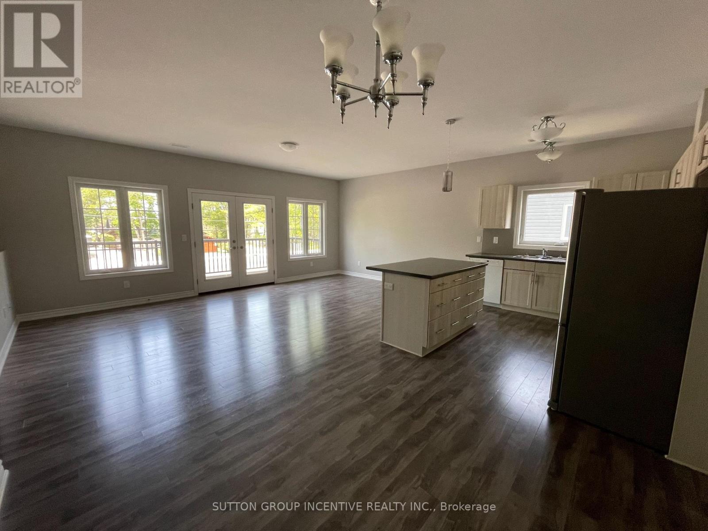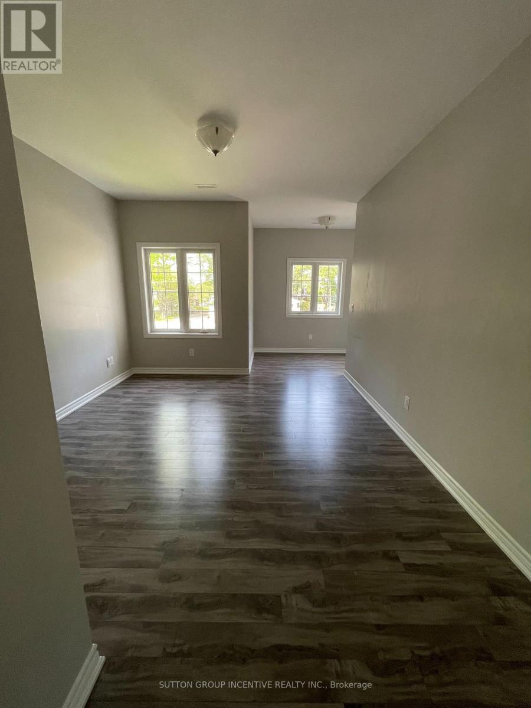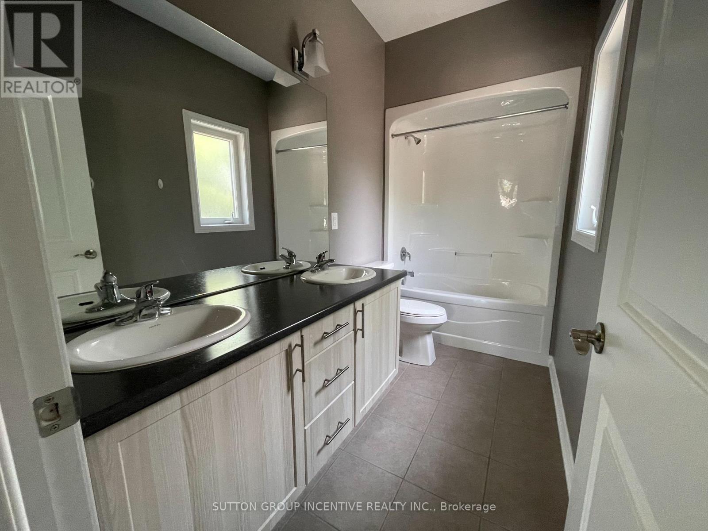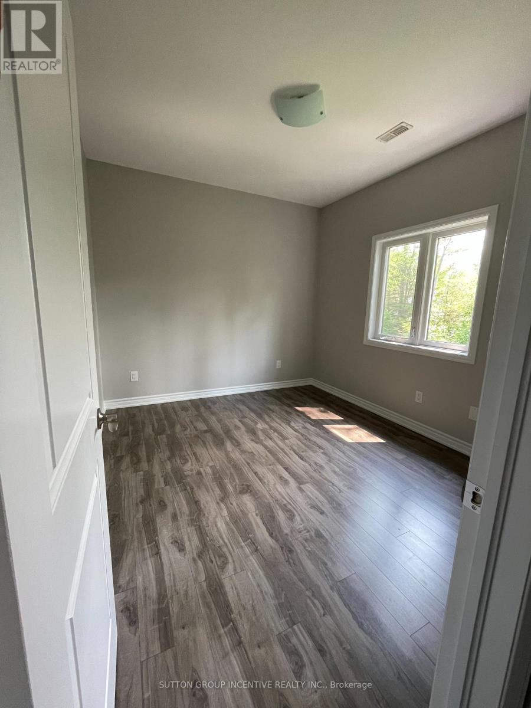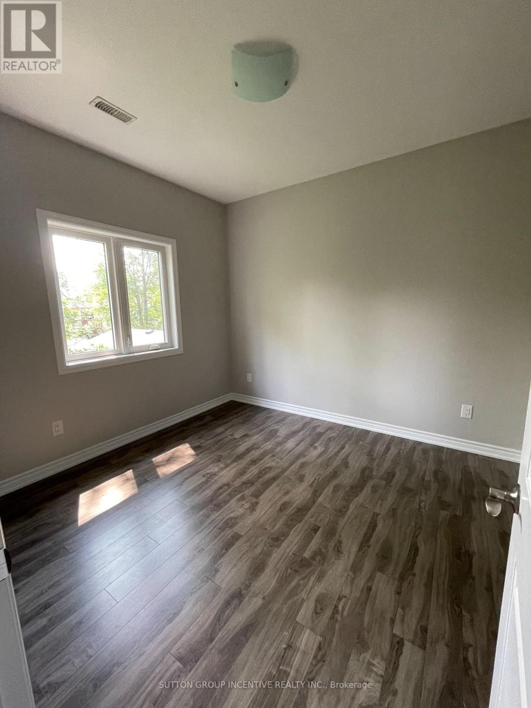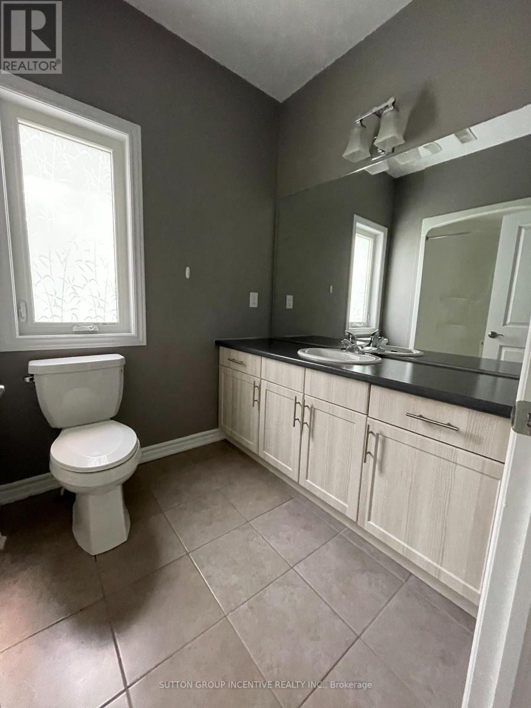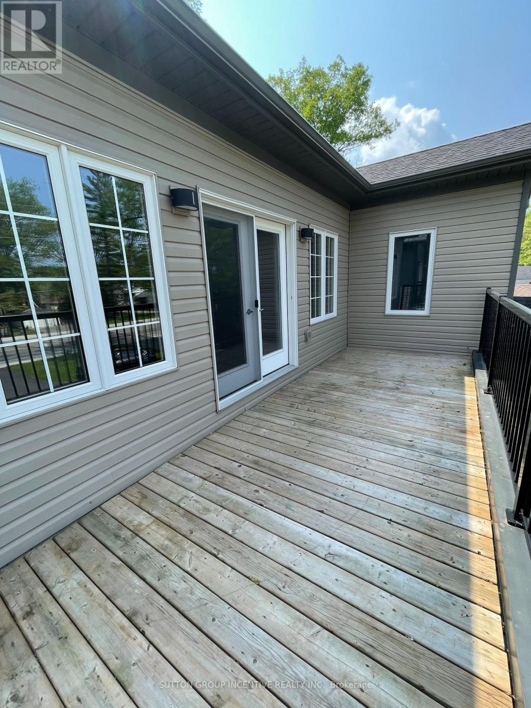3 Bedroom
2 Bathroom
1,100 - 1,500 ft2
Central Air Conditioning
Forced Air
$2,350 Monthly
Fantastic opportunity to lease this spacious three-bedroom, two-bathroom upper-level unit. The modern kitchen features ample cabinetry and counter space, making it perfect for family meals and gatherings. The bright and inviting living room features a walkout to a large front balcony - perfect for enjoying summer afternoons or relaxing outdoors. The spacious primary bedroom serves as a private retreat with a walk-in closet, sitting area, and a full ensuite bathroom. Two additional bedrooms provide flexibility for family, guests, or a dedicated home office. Enjoy the convenience of your own private backyard space, garage parking, and two additional driveway parking spots. (id:53661)
Property Details
|
MLS® Number
|
S12407221 |
|
Property Type
|
Multi-family |
|
Community Name
|
Wasaga Beach |
|
Features
|
In Suite Laundry |
|
Parking Space Total
|
3 |
Building
|
Bathroom Total
|
2 |
|
Bedrooms Above Ground
|
3 |
|
Bedrooms Total
|
3 |
|
Amenities
|
Separate Heating Controls, Separate Electricity Meters |
|
Appliances
|
Dishwasher, Dryer, Stove, Washer, Refrigerator |
|
Cooling Type
|
Central Air Conditioning |
|
Exterior Finish
|
Brick, Vinyl Siding |
|
Foundation Type
|
Poured Concrete |
|
Heating Fuel
|
Natural Gas |
|
Heating Type
|
Forced Air |
|
Stories Total
|
2 |
|
Size Interior
|
1,100 - 1,500 Ft2 |
|
Type
|
Duplex |
|
Utility Water
|
Municipal Water |
Parking
Land
|
Acreage
|
No |
|
Sewer
|
Sanitary Sewer |
|
Size Depth
|
199 Ft ,9 In |
|
Size Frontage
|
50 Ft |
|
Size Irregular
|
50 X 199.8 Ft |
|
Size Total Text
|
50 X 199.8 Ft |
Rooms
| Level |
Type |
Length |
Width |
Dimensions |
|
Second Level |
Kitchen |
3.35 m |
2.74 m |
3.35 m x 2.74 m |
|
Second Level |
Dining Room |
3.05 m |
2.74 m |
3.05 m x 2.74 m |
|
Second Level |
Living Room |
6.38 m |
4.17 m |
6.38 m x 4.17 m |
|
Second Level |
Primary Bedroom |
3.96 m |
3.66 m |
3.96 m x 3.66 m |
|
Second Level |
Bedroom |
3.51 m |
3.05 m |
3.51 m x 3.05 m |
|
Second Level |
Bedroom |
4.14 m |
3.35 m |
4.14 m x 3.35 m |
https://www.realtor.ca/real-estate/28870479/1803a-river-road-w-wasaga-beach-wasaga-beach

