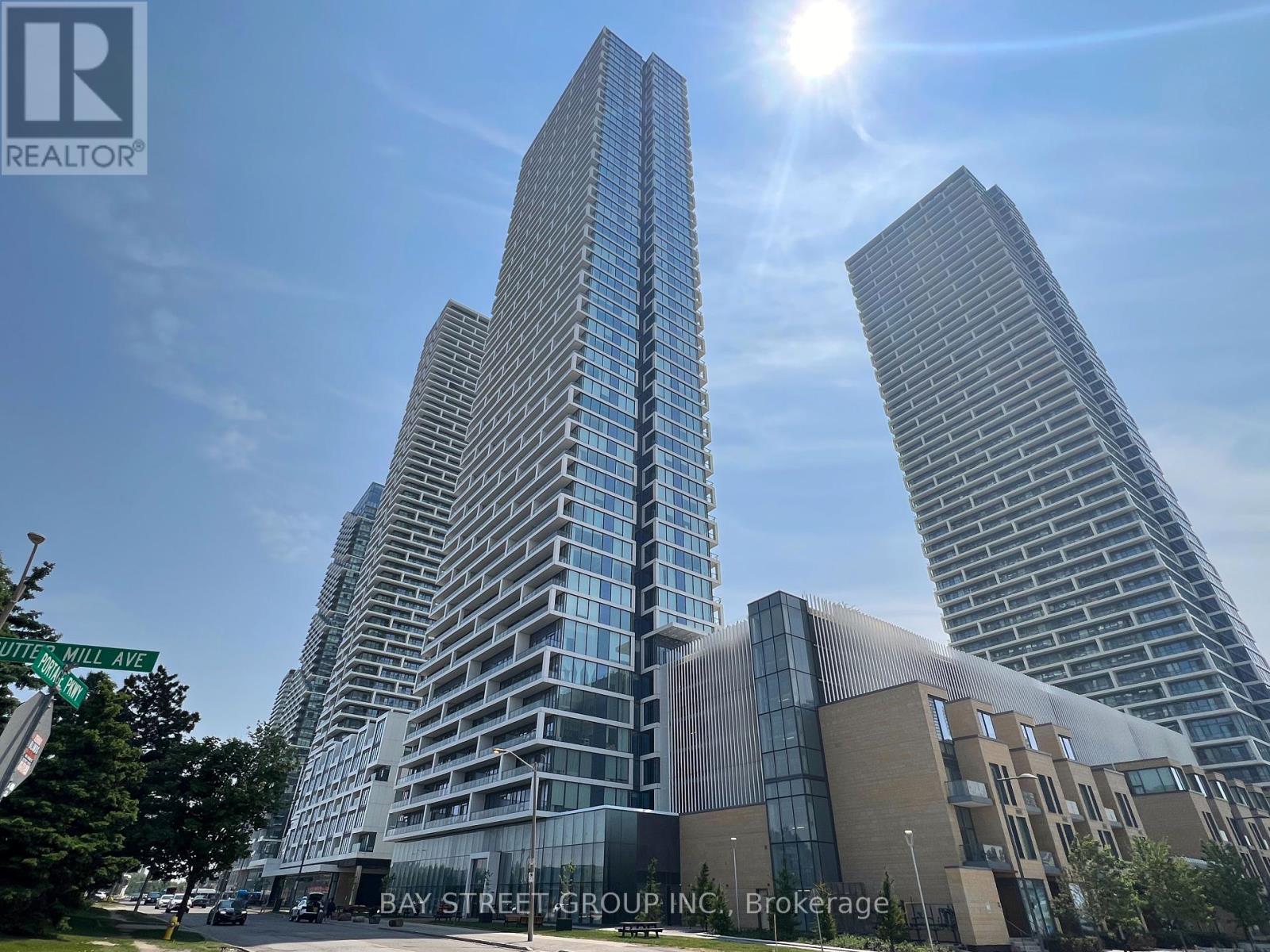3 Bedroom
2 Bathroom
600 - 699 ft2
Central Air Conditioning
Forced Air
$2,700 MonthlyMaintenance,
$598.50 Monthly
Gorgeous Quiet Corner Unit In Tc1. 9Ft Ceilings, Bright, Open Concept Layout. Large Windows And Balcony Breathtaking South Views. Steps To Vaughan Metropolitan Centre Subway Station & Bus Station. 1 Parking & 1 Locker Included. Shopping, Entertainment, School, Hwy400&407, & Much More! (id:53661)
Property Details
|
MLS® Number
|
N12205967 |
|
Property Type
|
Single Family |
|
Community Name
|
Vaughan Corporate Centre |
|
Amenities Near By
|
Park, Public Transit, Schools |
|
Community Features
|
Pet Restrictions, Community Centre |
|
Features
|
Balcony, Carpet Free |
|
Parking Space Total
|
1 |
Building
|
Bathroom Total
|
2 |
|
Bedrooms Above Ground
|
2 |
|
Bedrooms Below Ground
|
1 |
|
Bedrooms Total
|
3 |
|
Age
|
New Building |
|
Amenities
|
Security/concierge, Recreation Centre, Party Room, Visitor Parking, Storage - Locker |
|
Appliances
|
Dishwasher, Dryer, Microwave, Stove, Washer |
|
Cooling Type
|
Central Air Conditioning |
|
Exterior Finish
|
Concrete |
|
Flooring Type
|
Laminate |
|
Heating Fuel
|
Natural Gas |
|
Heating Type
|
Forced Air |
|
Size Interior
|
600 - 699 Ft2 |
|
Type
|
Apartment |
Parking
Land
|
Acreage
|
No |
|
Land Amenities
|
Park, Public Transit, Schools |
Rooms
| Level |
Type |
Length |
Width |
Dimensions |
|
Ground Level |
Living Room |
5.18 m |
3.35 m |
5.18 m x 3.35 m |
|
Ground Level |
Dining Room |
5.18 m |
3.35 m |
5.18 m x 3.35 m |
|
Ground Level |
Kitchen |
5.18 m |
3.35 m |
5.18 m x 3.35 m |
|
Ground Level |
Primary Bedroom |
3.35 m |
3.05 m |
3.35 m x 3.05 m |
|
Ground Level |
Bedroom 2 |
3.05 m |
2.74 m |
3.05 m x 2.74 m |
https://www.realtor.ca/real-estate/28437330/1803-898-portage-parkway-vaughan-vaughan-corporate-centre-vaughan-corporate-centre

















