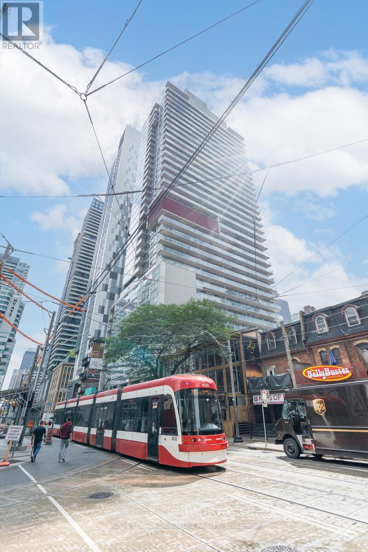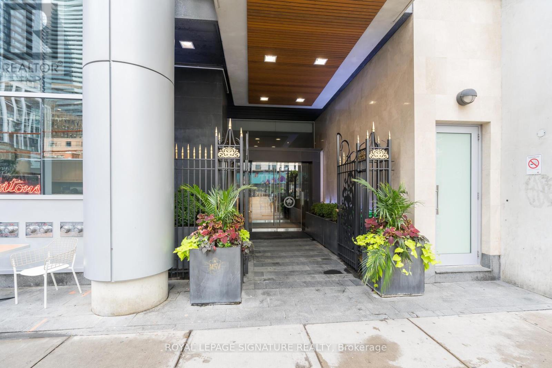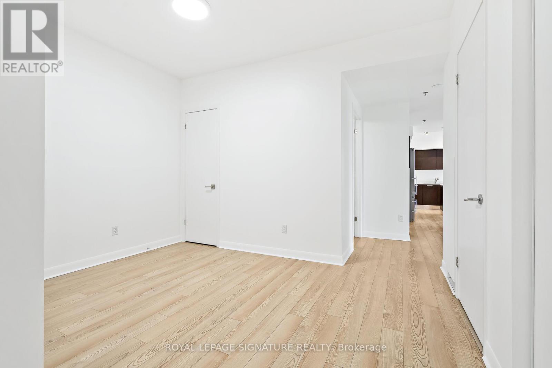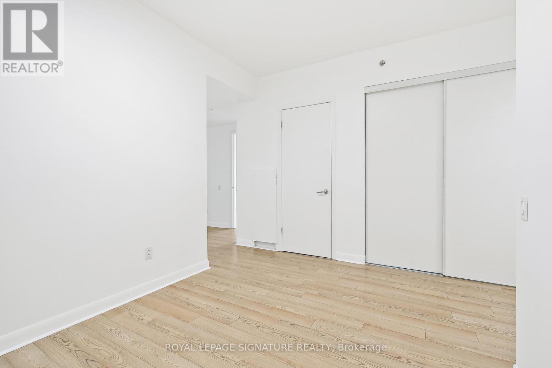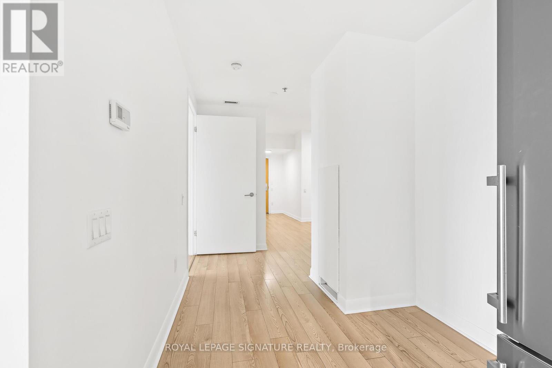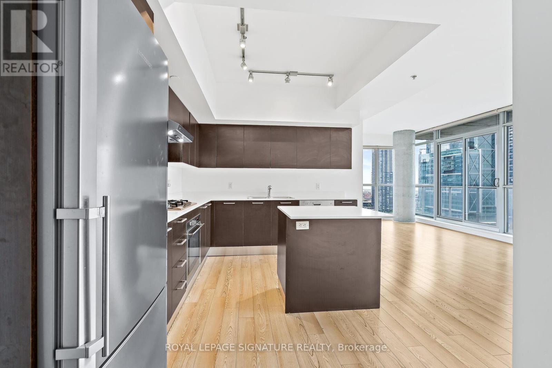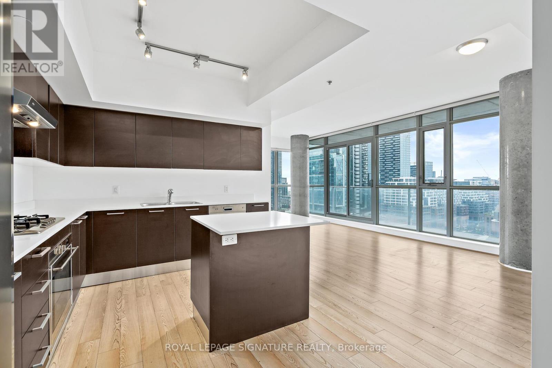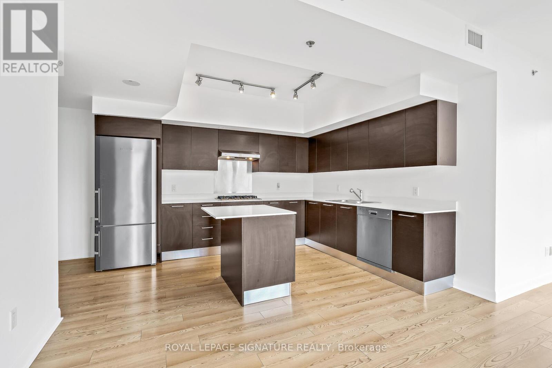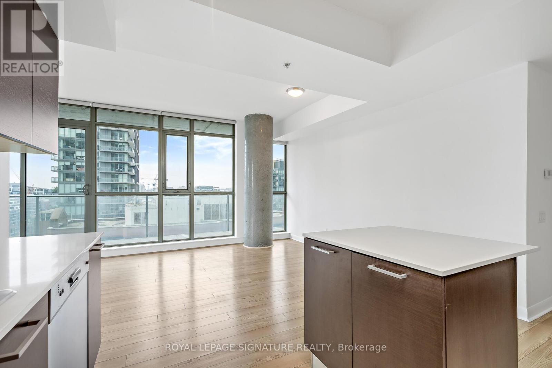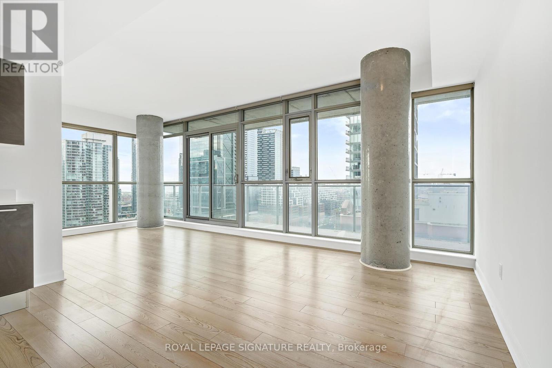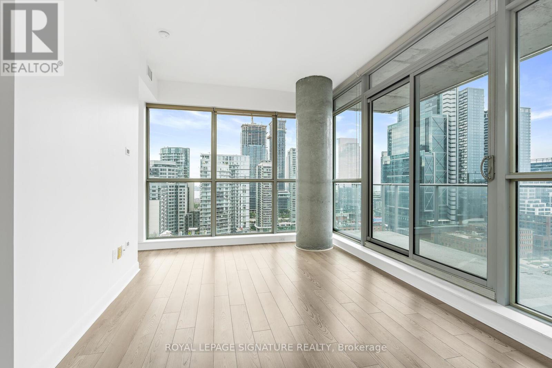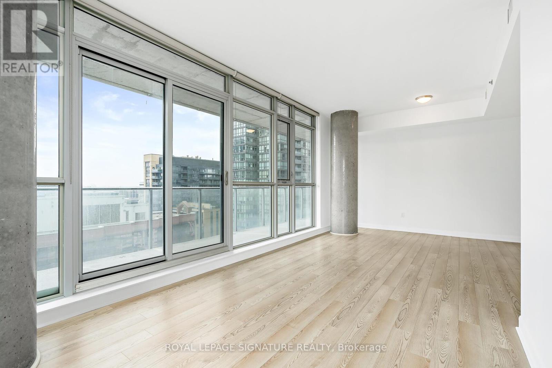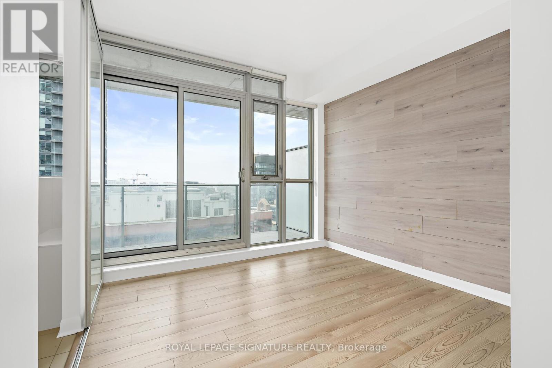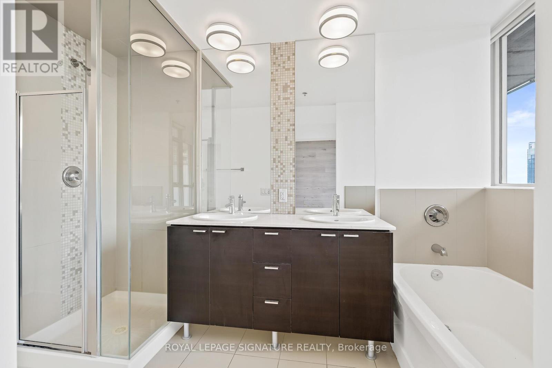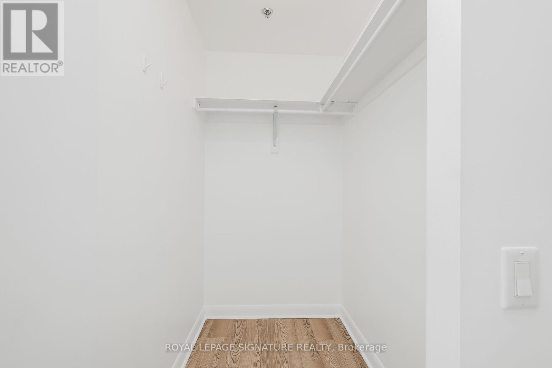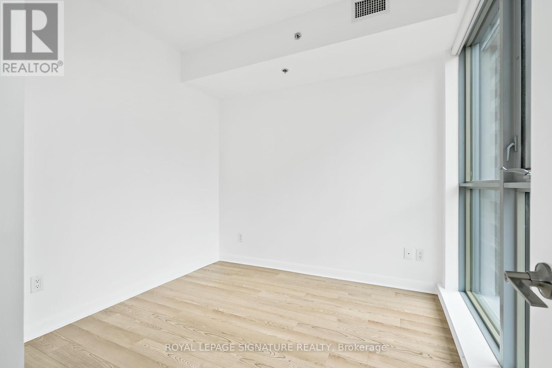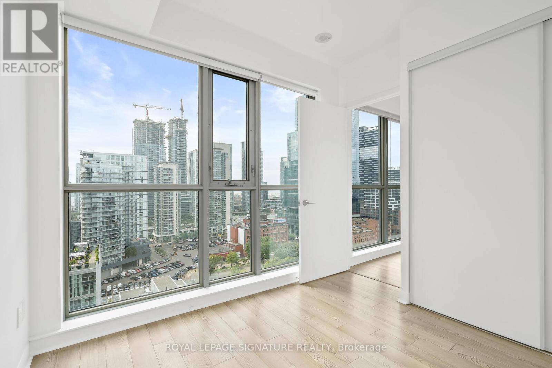3 Bedroom
2 Bathroom
1,000 - 1,199 ft2
Central Air Conditioning
Forced Air
$3,900 Monthly
Downtown Living at its Finest! Extra Large 2 Bedrooms with Den, over 1100 sf plus another 200 sf. Of balcony at the Corner of King and Spadina. Open concept with Hardwood Flooring Throughout. Gorgeous Kitchen w/ an Island, a Proper Size Dining and Living Area. Spectacular view of the City with South and West Exposure (id:53661)
Property Details
|
MLS® Number
|
C12404612 |
|
Property Type
|
Single Family |
|
Community Name
|
Waterfront Communities C1 |
|
Amenities Near By
|
Park, Public Transit |
|
Community Features
|
Pet Restrictions, Community Centre |
|
Features
|
Balcony, In Suite Laundry |
|
View Type
|
City View, View Of Water |
Building
|
Bathroom Total
|
2 |
|
Bedrooms Above Ground
|
2 |
|
Bedrooms Below Ground
|
1 |
|
Bedrooms Total
|
3 |
|
Amenities
|
Security/concierge, Exercise Centre, Recreation Centre, Visitor Parking, Separate Electricity Meters |
|
Cooling Type
|
Central Air Conditioning |
|
Exterior Finish
|
Concrete |
|
Flooring Type
|
Hardwood |
|
Heating Fuel
|
Natural Gas |
|
Heating Type
|
Forced Air |
|
Size Interior
|
1,000 - 1,199 Ft2 |
|
Type
|
Row / Townhouse |
Parking
Land
|
Acreage
|
No |
|
Land Amenities
|
Park, Public Transit |
Rooms
| Level |
Type |
Length |
Width |
Dimensions |
|
Main Level |
Foyer |
1.6 m |
2.36 m |
1.6 m x 2.36 m |
|
Main Level |
Den |
2.2 m |
2.7 m |
2.2 m x 2.7 m |
|
Main Level |
Living Room |
4.03 m |
3.31 m |
4.03 m x 3.31 m |
|
Main Level |
Dining Room |
2.8 m |
3.2 m |
2.8 m x 3.2 m |
|
Main Level |
Kitchen |
3.21 m |
3.96 m |
3.21 m x 3.96 m |
|
Main Level |
Primary Bedroom |
4.45 m |
3.13 m |
4.45 m x 3.13 m |
|
Main Level |
Bedroom |
|
|
Measurements not available |
https://www.realtor.ca/real-estate/28864832/1802-375-king-street-w-toronto-waterfront-communities-waterfront-communities-c1

