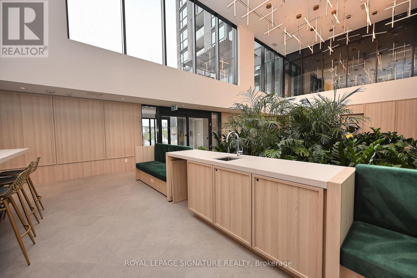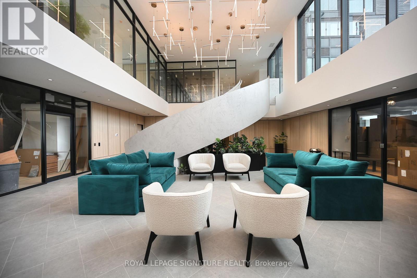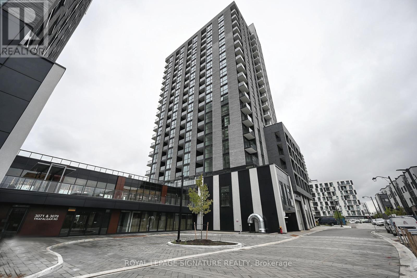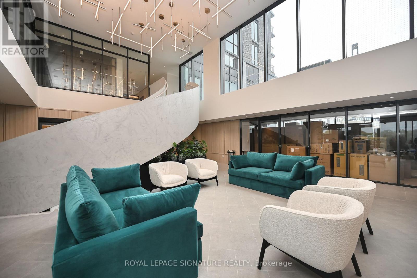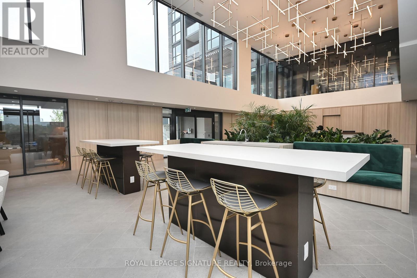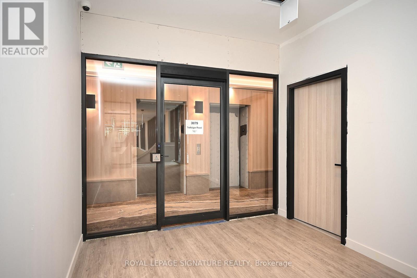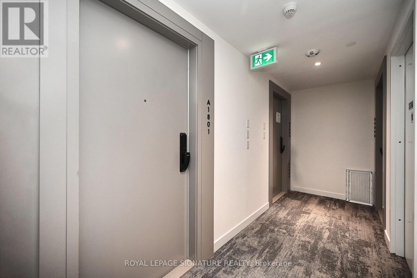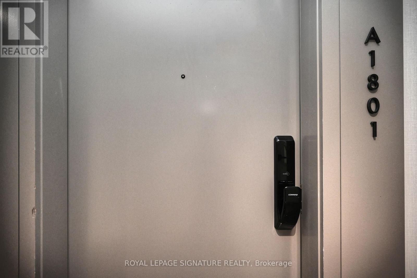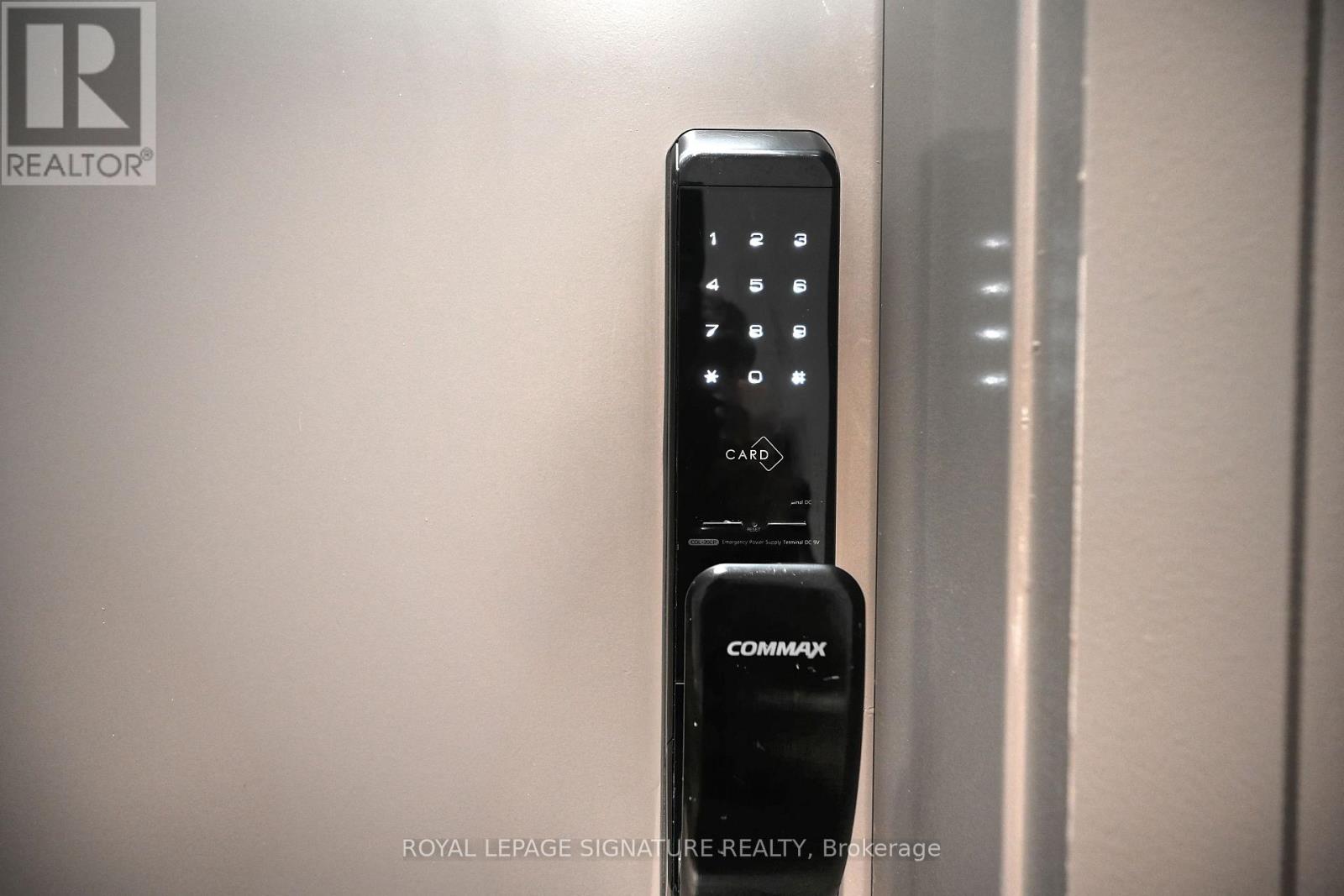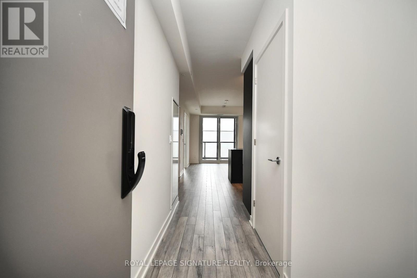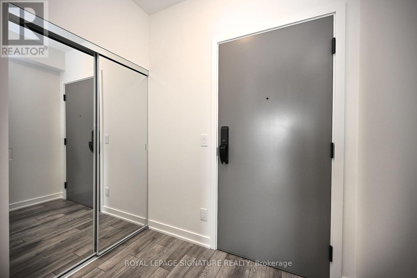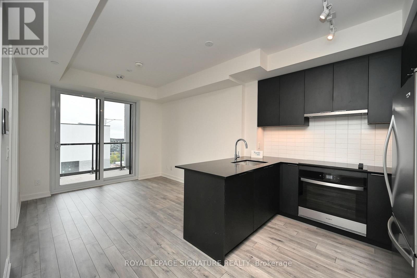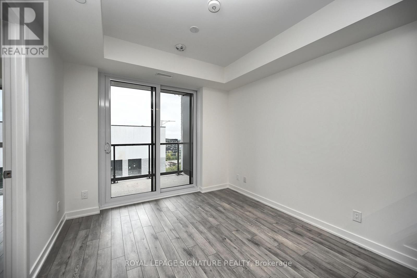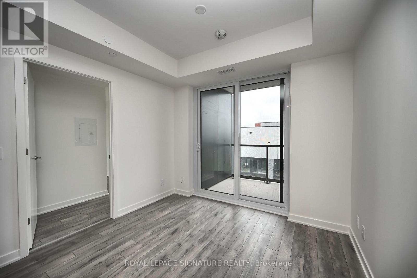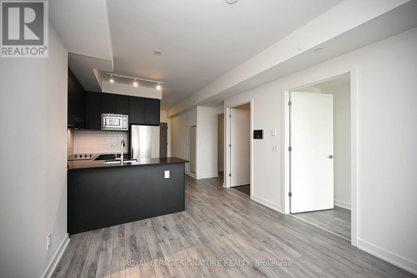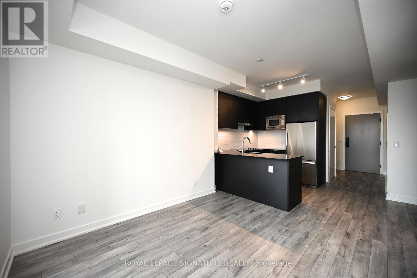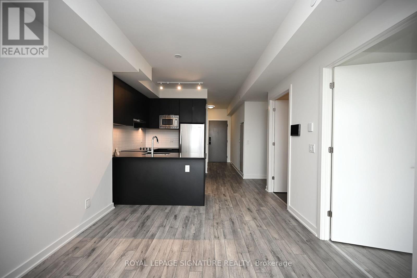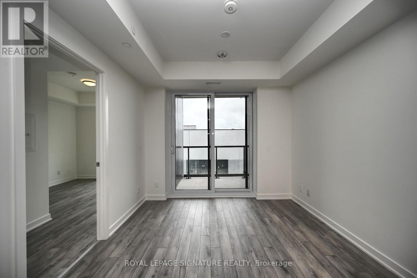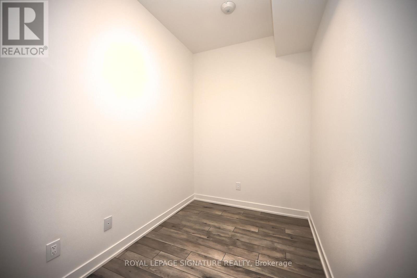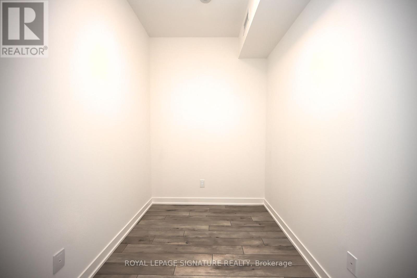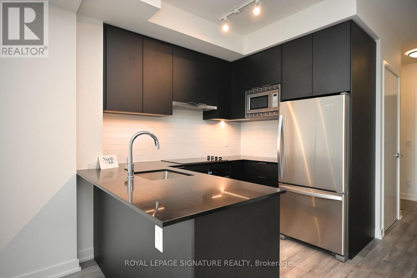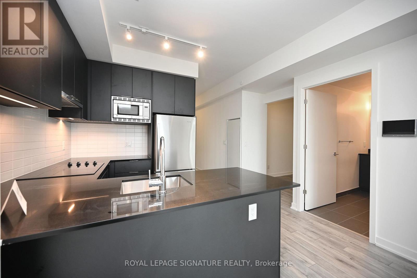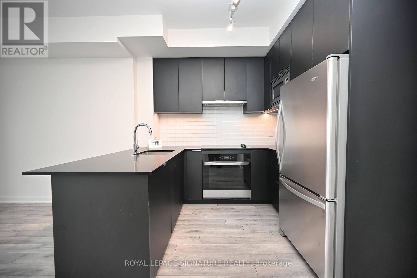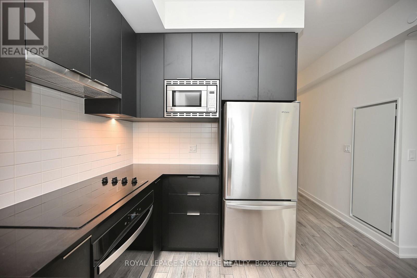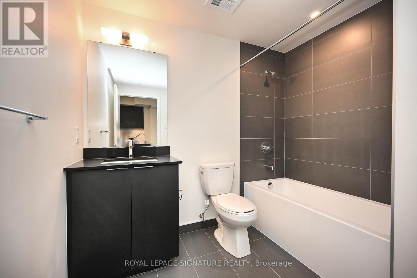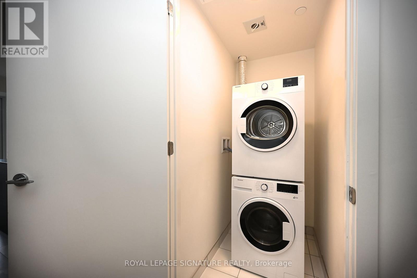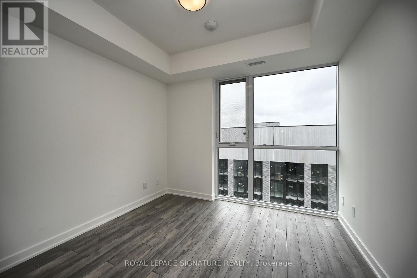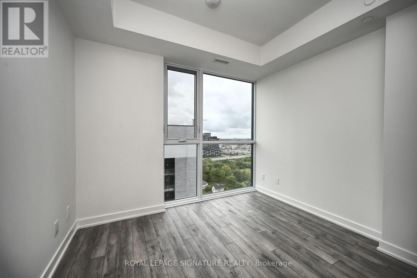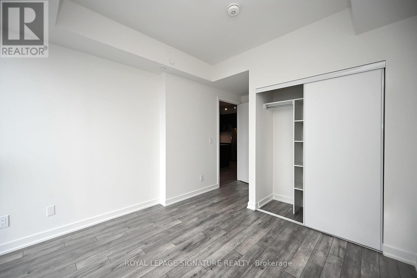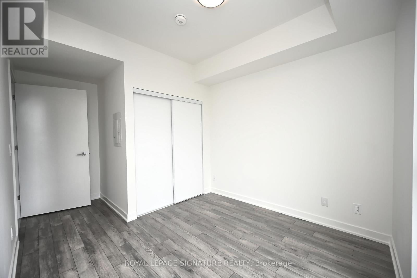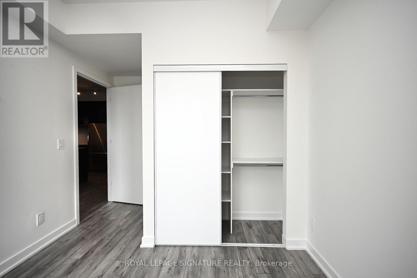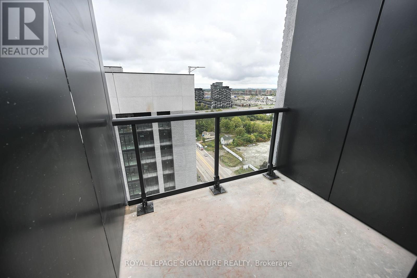2 Bedroom
1 Bathroom
600 - 699 ft2
Central Air Conditioning
Forced Air
$2,250 Monthly
Be the first to live in this brand new 1+1 Bedroom, 1 Washroom, with modern finishes built by Minto's Oakville Village Communities at Dundas and Trafalgar. The versatile den offers the perfect spot for a home office/reading nook/guest space. Smart home touches like a programmable thermostat, touchless entry, and built-in alarm system bring everyday comfort to a high level. Bright and Functional Layout with breathtaking view, 695 Sq.Ft. living space, leading to open balcony for fresh air. The modern kitchen features premium appliances, Caesarstone countertops, and engineered laminate flooring throughout. Smart home features include a smart thermostat, and energy-efficient systems for comfort and convenience, impressive range of amenities, fitness centre, yoga & meditation rooms, infrared sauna, co-working lounge, games room, outdoor BBQ terrace, pet wash, bike repair station, 24 hrs concierge service, located near shops, restaurants, trails, parks, Sheridan College, Oakville GO Station and major highways, including Hwy 407, Hwy 403, and the QEW for easy commuting, perfect balance of style, comfort, and convenience. The ideal choice for professionals who would like to enjoy the Urban Life Style, access to next-level amenities: fitness centre, yoga/meditation rooms, infrared sauna, co-working lounge, games lounge, outdoor terrace with BBQs for summer nights under the stars, pet wash station, bike repair zone, concierge service, direct access to scenic trails, the lifestyle here is both active and easy. Just steps from Longos, Superstore, Walmart, Iroquois Ridge Community Centre, Sheridan. This unit comes with many Landlord opted upgrades for your delight, comfort height vanity in the washroom, additional ceiling light fixture in Washroom and electrical provision for either installing a ceiling, lights in the living and kitchen area. Blackout blinds will be installed in the bedroom and regular blinds in the living room window by the builder. (id:53661)
Property Details
|
MLS® Number
|
W12429126 |
|
Property Type
|
Single Family |
|
Neigbourhood
|
Holton Heights |
|
Community Name
|
1010 - JM Joshua Meadows |
|
Community Features
|
Pet Restrictions |
|
Features
|
Balcony |
|
Parking Space Total
|
1 |
Building
|
Bathroom Total
|
1 |
|
Bedrooms Above Ground
|
1 |
|
Bedrooms Below Ground
|
1 |
|
Bedrooms Total
|
2 |
|
Age
|
New Building |
|
Amenities
|
Security/concierge, Exercise Centre, Party Room, Visitor Parking |
|
Appliances
|
Garage Door Opener Remote(s), Dishwasher, Dryer, Microwave, Oven, Range, Washer, Window Coverings, Refrigerator |
|
Cooling Type
|
Central Air Conditioning |
|
Exterior Finish
|
Concrete |
|
Flooring Type
|
Laminate |
|
Heating Fuel
|
Natural Gas |
|
Heating Type
|
Forced Air |
|
Size Interior
|
600 - 699 Ft2 |
|
Type
|
Apartment |
Parking
Land
Rooms
| Level |
Type |
Length |
Width |
Dimensions |
|
Main Level |
Living Room |
3.26 m |
3.08 m |
3.26 m x 3.08 m |
|
Main Level |
Dining Room |
3.26 m |
3.08 m |
3.26 m x 3.08 m |
|
Main Level |
Kitchen |
2.83 m |
2.13 m |
2.83 m x 2.13 m |
|
Main Level |
Primary Bedroom |
4.5 m |
3.08 m |
4.5 m x 3.08 m |
|
Main Level |
Den |
1.83 m |
2.53 m |
1.83 m x 2.53 m |
|
Main Level |
Foyer |
2.62 m |
2.74 m |
2.62 m x 2.74 m |
|
Main Level |
Bathroom |
2.53 m |
2.47 m |
2.53 m x 2.47 m |
https://www.realtor.ca/real-estate/28918208/1801-3079-trafalgar-road-oakville-jm-joshua-meadows-1010-jm-joshua-meadows

