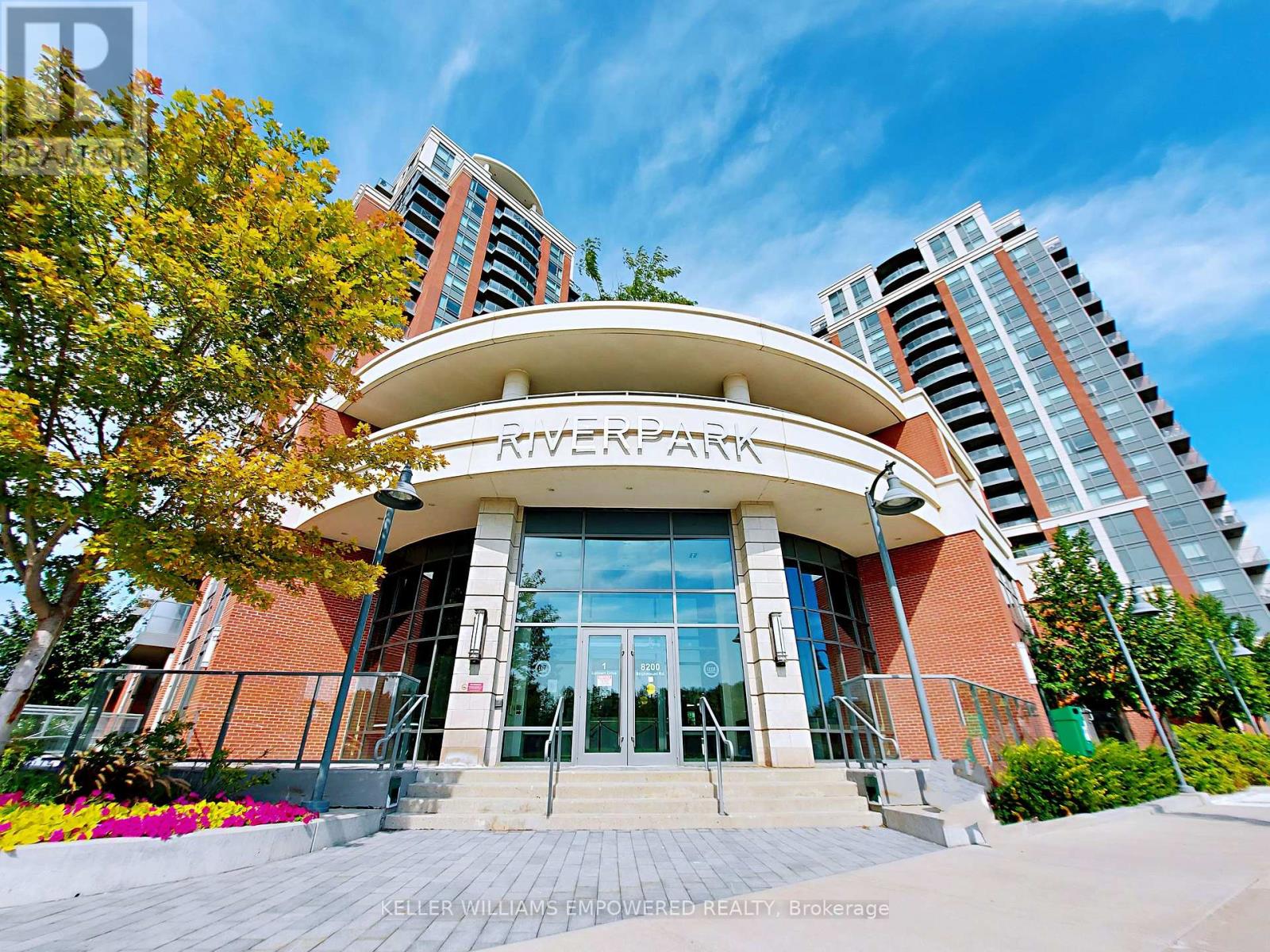1 Bedroom
1 Bathroom
600 - 699 ft2
Central Air Conditioning
Forced Air
$2,200 Monthly
Welcome to the prestigious River Park Residence! Spacious layout with a spectacular unobstructed east city view. Kitchen granite countertop, upgrade laminate floor through out, modern kitchen with under-mount sink & backsplash. Steps to Markville Mall, restaurants, Whole Food, No Frills, coffee shops, and banks. Easy access to HWY 404/407, GO Station, Viva/YRT buses. Indoor pool, billiards, gym party room, and much more. You don't want to miss it! (id:53661)
Property Details
|
MLS® Number
|
N12199375 |
|
Property Type
|
Single Family |
|
Neigbourhood
|
Unionville |
|
Community Name
|
Unionville |
|
Community Features
|
Pets Not Allowed |
|
Features
|
Balcony, Carpet Free |
|
Parking Space Total
|
1 |
Building
|
Bathroom Total
|
1 |
|
Bedrooms Above Ground
|
1 |
|
Bedrooms Total
|
1 |
|
Appliances
|
Blinds, Dryer, Hood Fan, Stove, Washer, Refrigerator |
|
Cooling Type
|
Central Air Conditioning |
|
Exterior Finish
|
Brick, Concrete |
|
Flooring Type
|
Laminate |
|
Heating Fuel
|
Natural Gas |
|
Heating Type
|
Forced Air |
|
Size Interior
|
600 - 699 Ft2 |
|
Type
|
Apartment |
Parking
Land
Rooms
| Level |
Type |
Length |
Width |
Dimensions |
|
Flat |
Living Room |
5.03 m |
3.05 m |
5.03 m x 3.05 m |
|
Flat |
Dining Room |
|
|
Measurements not available |
|
Flat |
Kitchen |
3.76 m |
3.5 m |
3.76 m x 3.5 m |
|
Flat |
Primary Bedroom |
3.66 m |
3.05 m |
3.66 m x 3.05 m |
https://www.realtor.ca/real-estate/28423192/1801-1-uptown-drive-markham-unionville-unionville













