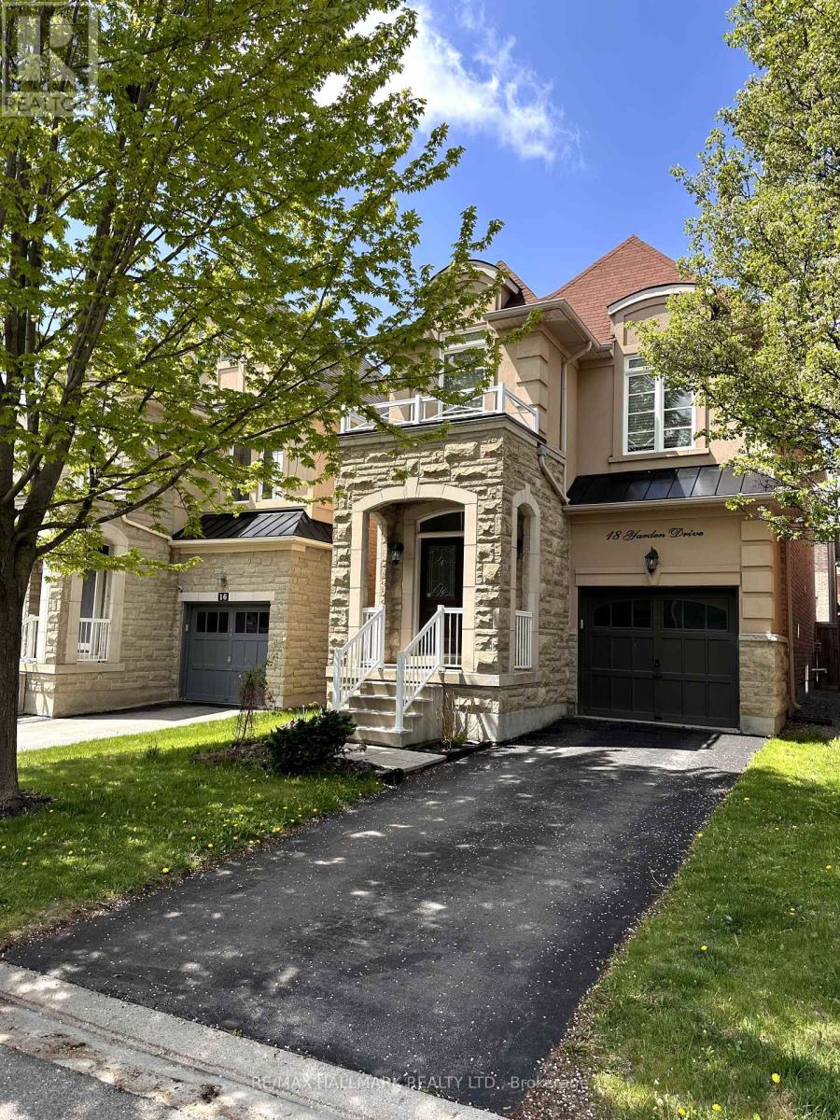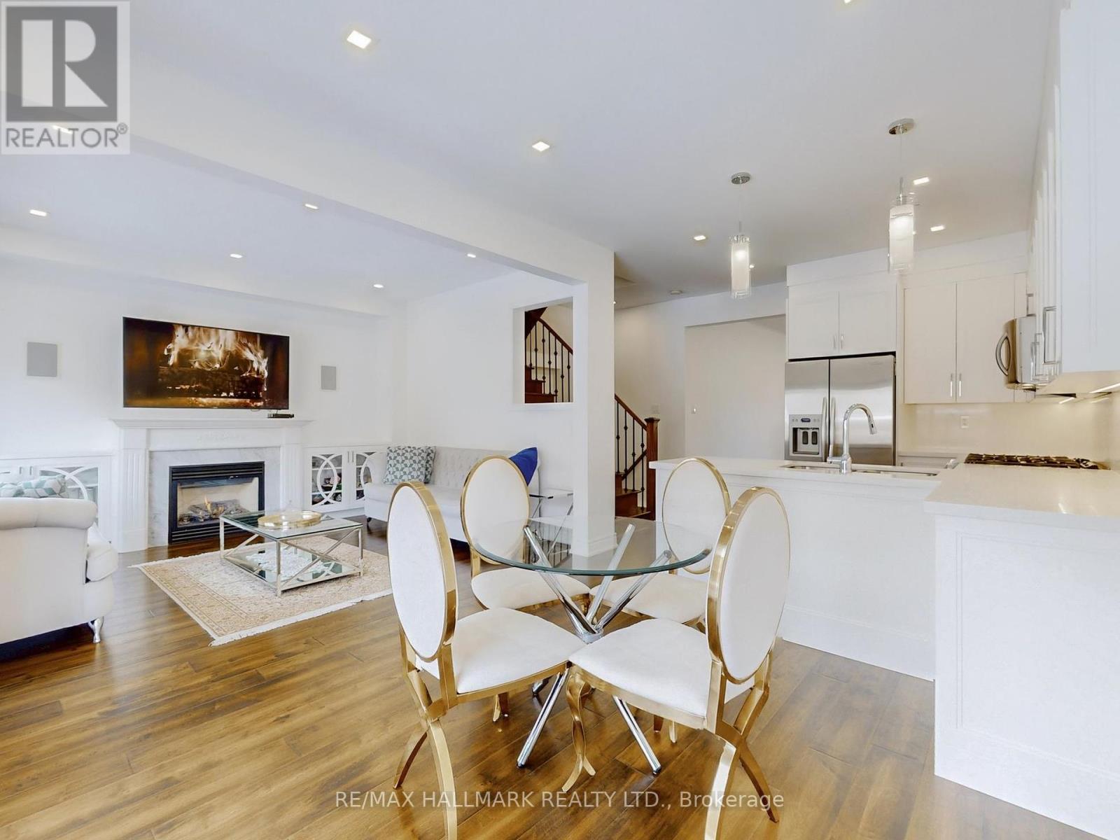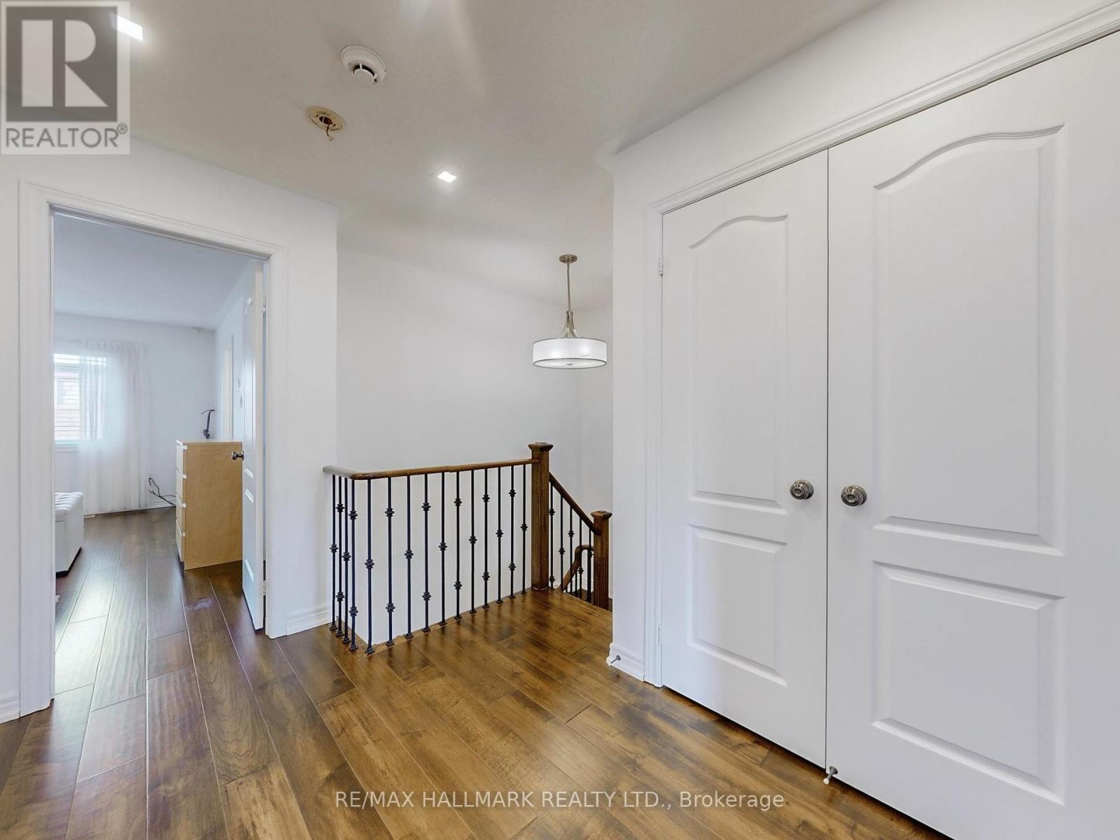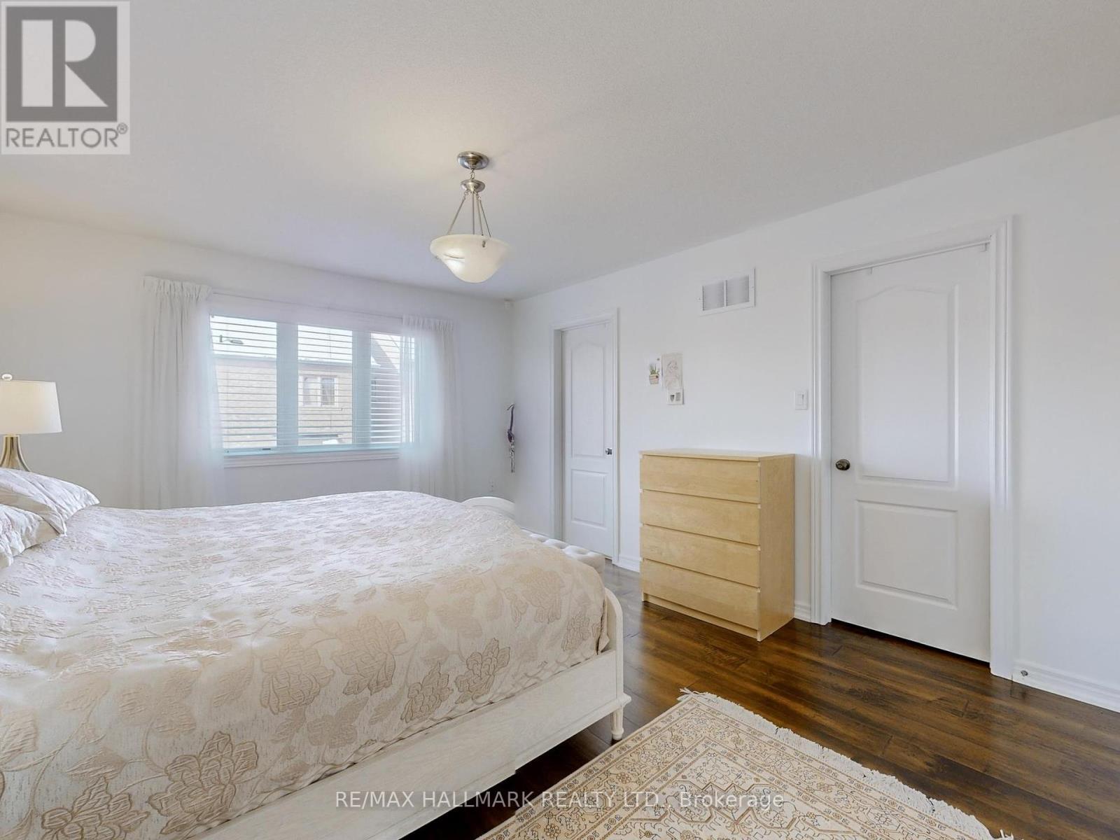3 Bedroom
3 Bathroom
1,500 - 2,000 ft2
Fireplace
Central Air Conditioning
Forced Air
$1,518,000
Presenting an exceptional detached residence in a highly sought-after prime location. This home has undergone a comprehensive renovation within the past two years, showcasing meticulous attention to detail. Features include rich hardwood flooring throughout, sophisticated recessed pot Lighting and a seamless open-concept design tailored for modern living. The gourmet kitchenis appointed with premium stainless steel appliances while the master suite offers a privateensuite and generously sized walk-in Closet with costum organizers. The professionally landscaped backyard, completed last year, provides an inviting outdoor retreat. Ideally situated near esteemed schools, Longos, Hillcrest Mall, community facilities, LA Fitness, Shoppers Drug Mart, FreshCo, fine dining options, and a full array of amenities, this property exemplifies luxury and convenience in an unparalleled setting. (id:53661)
Property Details
|
MLS® Number
|
N12114425 |
|
Property Type
|
Single Family |
|
Community Name
|
Patterson |
|
Amenities Near By
|
Hospital, Place Of Worship, Schools |
|
Community Features
|
Community Centre |
|
Features
|
Carpet Free |
|
Parking Space Total
|
3 |
Building
|
Bathroom Total
|
3 |
|
Bedrooms Above Ground
|
3 |
|
Bedrooms Total
|
3 |
|
Amenities
|
Fireplace(s) |
|
Appliances
|
Window Coverings |
|
Basement Development
|
Unfinished |
|
Basement Type
|
N/a (unfinished) |
|
Construction Style Attachment
|
Detached |
|
Cooling Type
|
Central Air Conditioning |
|
Exterior Finish
|
Stone, Stucco |
|
Fire Protection
|
Smoke Detectors |
|
Fireplace Present
|
Yes |
|
Flooring Type
|
Ceramic, Hardwood, Carpeted |
|
Foundation Type
|
Concrete |
|
Half Bath Total
|
1 |
|
Heating Fuel
|
Natural Gas |
|
Heating Type
|
Forced Air |
|
Stories Total
|
2 |
|
Size Interior
|
1,500 - 2,000 Ft2 |
|
Type
|
House |
|
Utility Water
|
Municipal Water |
Parking
Land
|
Acreage
|
No |
|
Fence Type
|
Fenced Yard |
|
Land Amenities
|
Hospital, Place Of Worship, Schools |
|
Sewer
|
Sanitary Sewer |
|
Size Depth
|
88 Ft ,8 In |
|
Size Frontage
|
30 Ft ,1 In |
|
Size Irregular
|
30.1 X 88.7 Ft ; Gorgeous Detached On 30ft Mature Lot |
|
Size Total Text
|
30.1 X 88.7 Ft ; Gorgeous Detached On 30ft Mature Lot|under 1/2 Acre |
Rooms
| Level |
Type |
Length |
Width |
Dimensions |
|
Second Level |
Bathroom |
2.44 m |
1.63 m |
2.44 m x 1.63 m |
|
Second Level |
Laundry Room |
2.44 m |
1.72 m |
2.44 m x 1.72 m |
|
Second Level |
Primary Bedroom |
4.86 m |
3.79 m |
4.86 m x 3.79 m |
|
Second Level |
Bathroom |
2.84 m |
2.51 m |
2.84 m x 2.51 m |
|
Second Level |
Bedroom 2 |
5.57 m |
3.57 m |
5.57 m x 3.57 m |
|
Second Level |
Bedroom 3 |
3.93 m |
3.05 m |
3.93 m x 3.05 m |
|
Main Level |
Foyer |
2.37 m |
2.37 m |
2.37 m x 2.37 m |
|
Main Level |
Living Room |
4.21 m |
3.44 m |
4.21 m x 3.44 m |
|
Main Level |
Dining Room |
5.04 m |
3.54 m |
5.04 m x 3.54 m |
|
Main Level |
Kitchen |
3.32 m |
3.2 m |
3.32 m x 3.2 m |
|
Main Level |
Family Room |
4.21 m |
3.16 m |
4.21 m x 3.16 m |
https://www.realtor.ca/real-estate/28350248/18-yarden-drive-vaughan-patterson-patterson




















