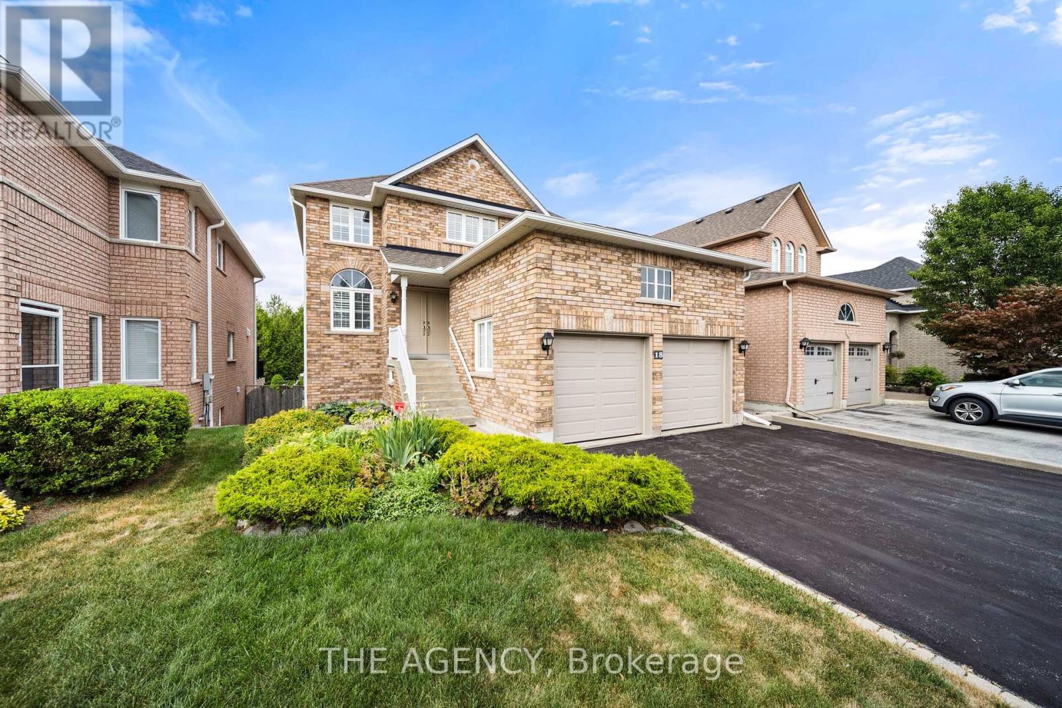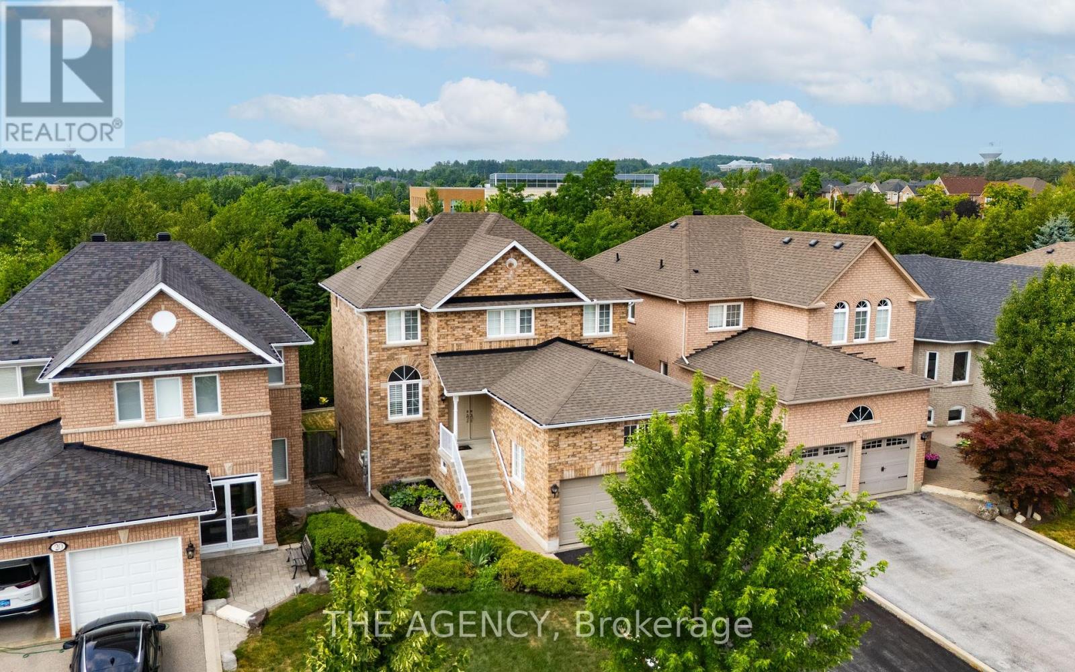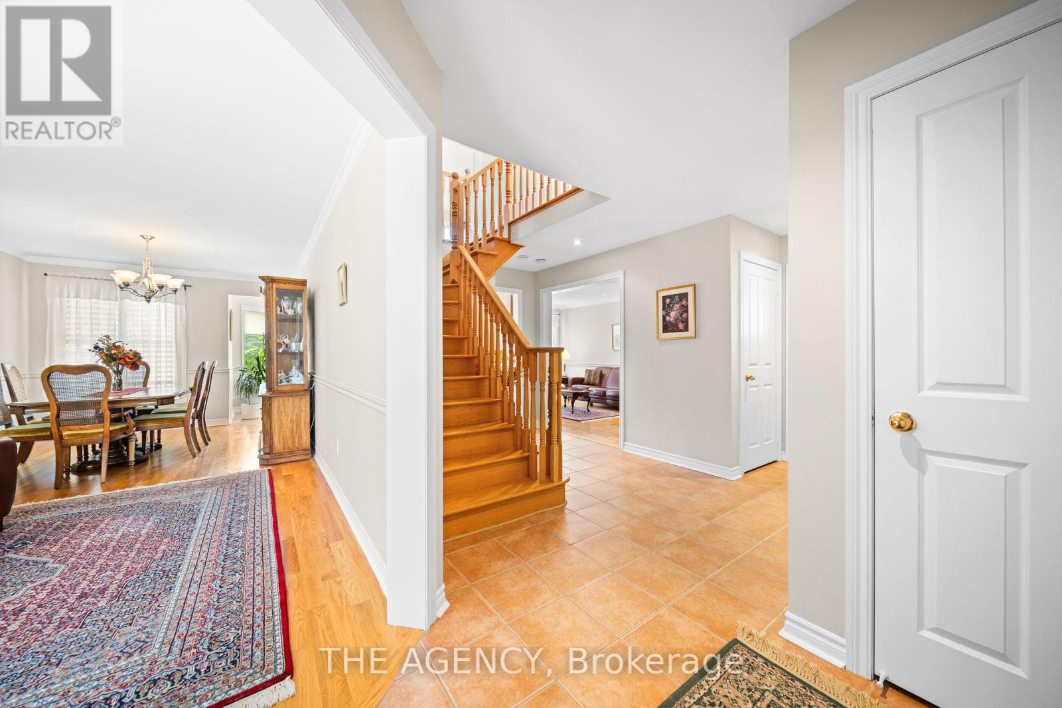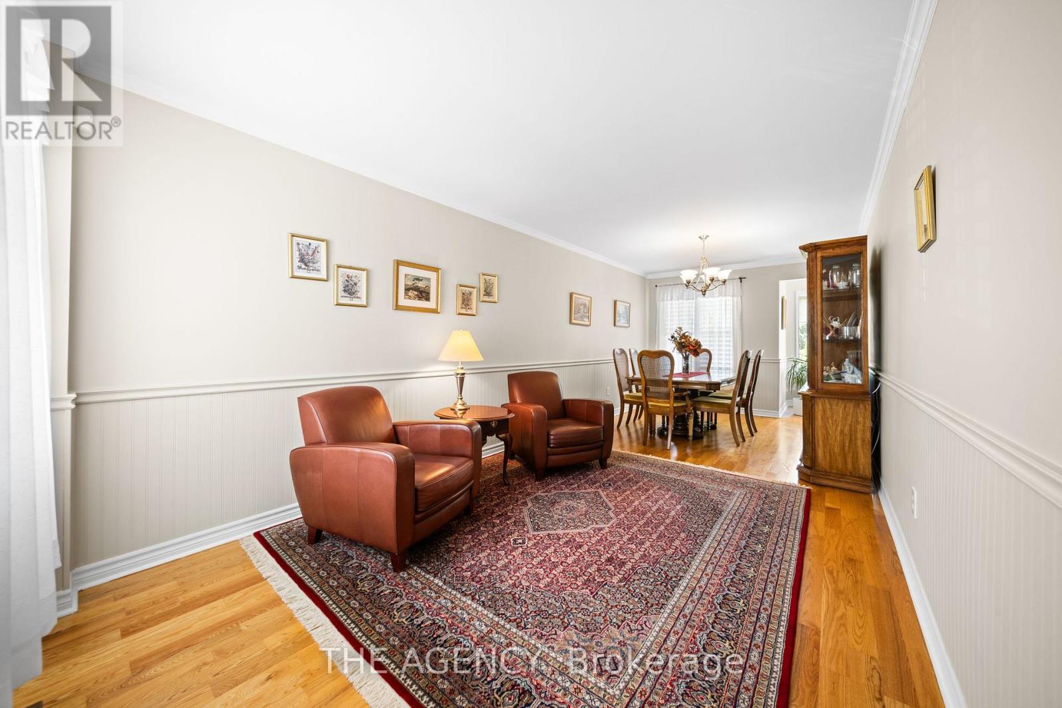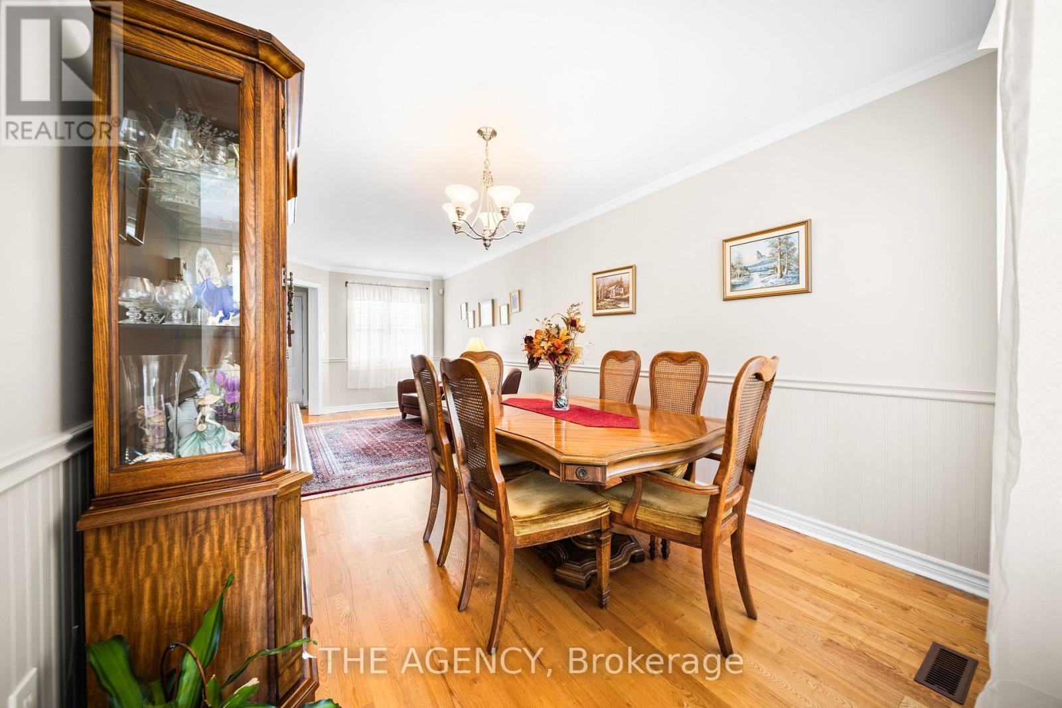5 Bedroom
4 Bathroom
1,500 - 2,000 ft2
Fireplace
Central Air Conditioning
Forced Air
$1,498,000
European-Style Ravine Beauty where timeless design meets the serenity of nature, this charming home offers refined living in a lush, private setting. Nestled on a quiet, family-friendly street and backing onto a scenic ravine, this beautifully appointed residence boasts over 3,000 square feet of total finished living space. It features rich hardwood flooring, pot lights, upgraded designer lighting, and a spacious two-car garage with a full mezzanine for elevated storage. Inside, expansive principal rooms flow seamlessly into a bright, thoughtfully designed kitchen perfect for everyday living and elegant entertaining. The large primary bedroom provides a peaceful retreat, filled with natural light and generous space. The professionally finished walk-out basement extends the living area with a stylish bathroom and flexible space ideal for guests, recreation, or a home office. Step outside into your own private ravine oasis, where mature trees and tranquil views create a picture-perfect backdrop for morning coffee or evening relaxation. Ideally located close to top-rated schools, scenic parks, walking trails, conservation areas, and convenient transit access this home offers a rare blend of classic sophistication and natural beauty. (id:53661)
Property Details
|
MLS® Number
|
N12297204 |
|
Property Type
|
Single Family |
|
Neigbourhood
|
Oak Ridges |
|
Community Name
|
Oak Ridges |
|
Amenities Near By
|
Park, Public Transit, Schools |
|
Features
|
Conservation/green Belt |
|
Parking Space Total
|
2 |
|
Structure
|
Shed |
|
View Type
|
View |
Building
|
Bathroom Total
|
4 |
|
Bedrooms Above Ground
|
4 |
|
Bedrooms Below Ground
|
1 |
|
Bedrooms Total
|
5 |
|
Appliances
|
Central Vacuum, Garage Door Opener Remote(s), Dishwasher, Dryer, Garage Door Opener, Microwave, Stove, Washer, Window Coverings, Refrigerator |
|
Basement Development
|
Finished |
|
Basement Features
|
Walk Out |
|
Basement Type
|
Full (finished) |
|
Construction Style Attachment
|
Detached |
|
Cooling Type
|
Central Air Conditioning |
|
Exterior Finish
|
Brick |
|
Fireplace Present
|
Yes |
|
Flooring Type
|
Hardwood, Ceramic |
|
Foundation Type
|
Unknown |
|
Half Bath Total
|
1 |
|
Heating Fuel
|
Natural Gas |
|
Heating Type
|
Forced Air |
|
Stories Total
|
2 |
|
Size Interior
|
1,500 - 2,000 Ft2 |
|
Type
|
House |
|
Utility Water
|
Municipal Water |
Parking
Land
|
Acreage
|
No |
|
Land Amenities
|
Park, Public Transit, Schools |
|
Sewer
|
Sanitary Sewer |
|
Size Depth
|
114 Ft ,10 In |
|
Size Frontage
|
40 Ft |
|
Size Irregular
|
40 X 114.9 Ft |
|
Size Total Text
|
40 X 114.9 Ft |
Rooms
| Level |
Type |
Length |
Width |
Dimensions |
|
Second Level |
Bedroom 4 |
3.32 m |
3.14 m |
3.32 m x 3.14 m |
|
Second Level |
Primary Bedroom |
4.41 m |
5.03 m |
4.41 m x 5.03 m |
|
Second Level |
Bedroom 2 |
4.05 m |
3.08 m |
4.05 m x 3.08 m |
|
Second Level |
Bedroom 3 |
3.02 m |
2.8 m |
3.02 m x 2.8 m |
|
Basement |
Recreational, Games Room |
5.98 m |
5.49 m |
5.98 m x 5.49 m |
|
Basement |
Bedroom |
3.42 m |
2.78 m |
3.42 m x 2.78 m |
|
Main Level |
Foyer |
2.65 m |
2.12 m |
2.65 m x 2.12 m |
|
Main Level |
Living Room |
6.28 m |
5.55 m |
6.28 m x 5.55 m |
|
Main Level |
Dining Room |
6.28 m |
5.55 m |
6.28 m x 5.55 m |
|
Main Level |
Kitchen |
2.78 m |
2.86 m |
2.78 m x 2.86 m |
|
Main Level |
Eating Area |
5.02 m |
2.42 m |
5.02 m x 2.42 m |
|
Main Level |
Family Room |
5.33 m |
2.78 m |
5.33 m x 2.78 m |
https://www.realtor.ca/real-estate/28632132/18-wildflower-drive-richmond-hill-oak-ridges-oak-ridges

