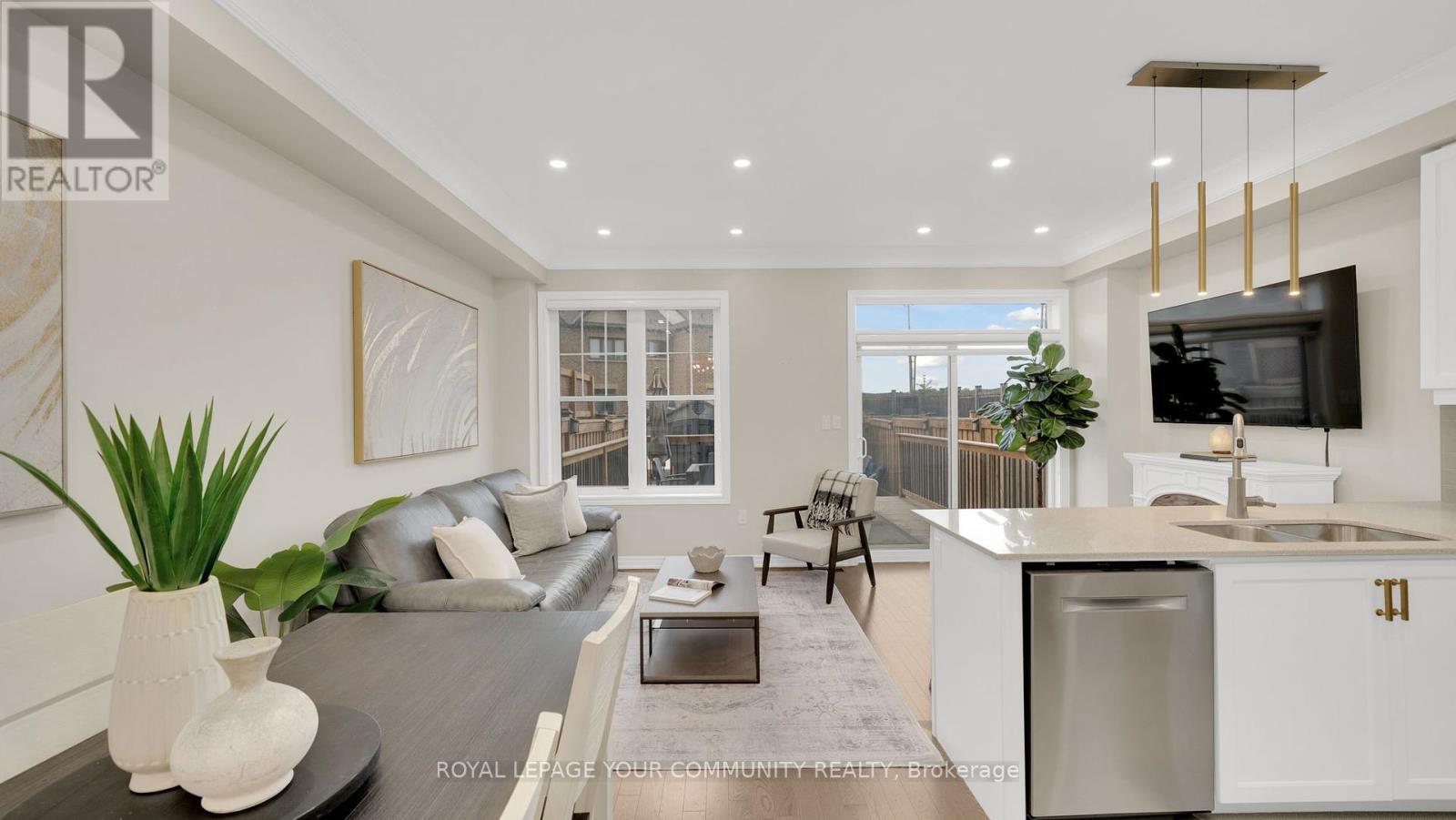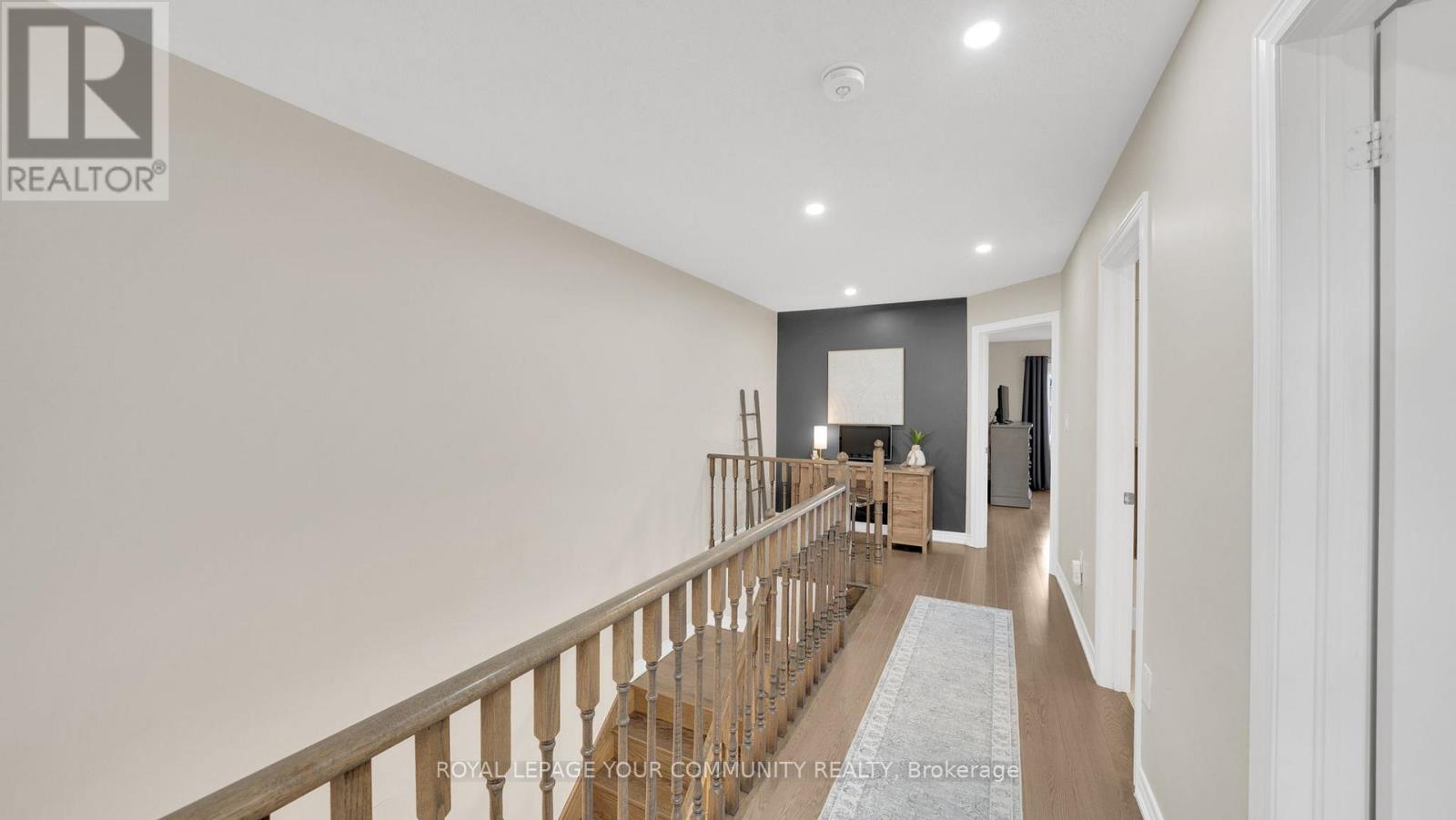3 Bedroom
3 Bathroom
1,500 - 2,000 ft2
Central Air Conditioning
Forced Air
$849,999
Welcome to 18 True Blue Crescent, located in the sought-after Bolton Gateway community! This luxurious 3 bed, 3 bath townhome combines style, comfort, and practicality. The beautifully updated kitchen boasts stainless steel appliances, Caesar stone countertops, modern backsplash, garburator, and plenty of cabinetry for all your storage needs perfect for entertaining or family living. Enjoy the bright, open-concept main floor featuring hardwood floors, pot lights, crown moulding, and elegant European light fixtures throughout. The home also includes a rough-in for central vacuum, and the fully landscaped, fenced backyard is complete and ready for outdoor enjoyment. A generous driveway provides ample parking. Upstairs, you'll find spacious bedrooms, all with ceiling fans, including a primary suite with a 5-piece ensuite and walk-in closet. The unfinished basement offers a blank canvas ready for your personal touch and future expansion. Equipped with a built-in alarm and security system, this home truly has all the bells and whistles. A fantastic opportunity to live in luxury in the heart of Bolton! (id:53661)
Property Details
|
MLS® Number
|
W12191386 |
|
Property Type
|
Single Family |
|
Community Name
|
Bolton East |
|
Amenities Near By
|
Park, Place Of Worship, Public Transit, Schools |
|
Features
|
Carpet Free |
|
Parking Space Total
|
3 |
|
Structure
|
Shed |
Building
|
Bathroom Total
|
3 |
|
Bedrooms Above Ground
|
3 |
|
Bedrooms Total
|
3 |
|
Appliances
|
Garburator, Dishwasher, Dryer, Microwave, Stove, Washer, Window Coverings, Refrigerator |
|
Basement Development
|
Unfinished |
|
Basement Type
|
N/a (unfinished) |
|
Construction Style Attachment
|
Attached |
|
Cooling Type
|
Central Air Conditioning |
|
Exterior Finish
|
Brick |
|
Fire Protection
|
Alarm System |
|
Flooring Type
|
Hardwood |
|
Foundation Type
|
Concrete |
|
Half Bath Total
|
1 |
|
Heating Fuel
|
Natural Gas |
|
Heating Type
|
Forced Air |
|
Stories Total
|
2 |
|
Size Interior
|
1,500 - 2,000 Ft2 |
|
Type
|
Row / Townhouse |
|
Utility Water
|
Municipal Water |
Parking
Land
|
Acreage
|
No |
|
Fence Type
|
Fenced Yard |
|
Land Amenities
|
Park, Place Of Worship, Public Transit, Schools |
|
Sewer
|
Sanitary Sewer |
|
Size Depth
|
117 Ft ,10 In |
|
Size Frontage
|
20 Ft |
|
Size Irregular
|
20 X 117.9 Ft |
|
Size Total Text
|
20 X 117.9 Ft|under 1/2 Acre |
Rooms
| Level |
Type |
Length |
Width |
Dimensions |
|
Second Level |
Primary Bedroom |
3.77 m |
4.87 m |
3.77 m x 4.87 m |
|
Second Level |
Bedroom 2 |
3.04 m |
3.35 m |
3.04 m x 3.35 m |
|
Second Level |
Bedroom 3 |
2.74 m |
3.59 m |
2.74 m x 3.59 m |
|
Main Level |
Great Room |
5.24 m |
5.66 m |
5.24 m x 5.66 m |
|
Main Level |
Kitchen |
2.5 m |
3.04 m |
2.5 m x 3.04 m |
|
Main Level |
Eating Area |
2.96 m |
2.74 m |
2.96 m x 2.74 m |
https://www.realtor.ca/real-estate/28406339/18-true-blue-crescent-caledon-bolton-east-bolton-east































