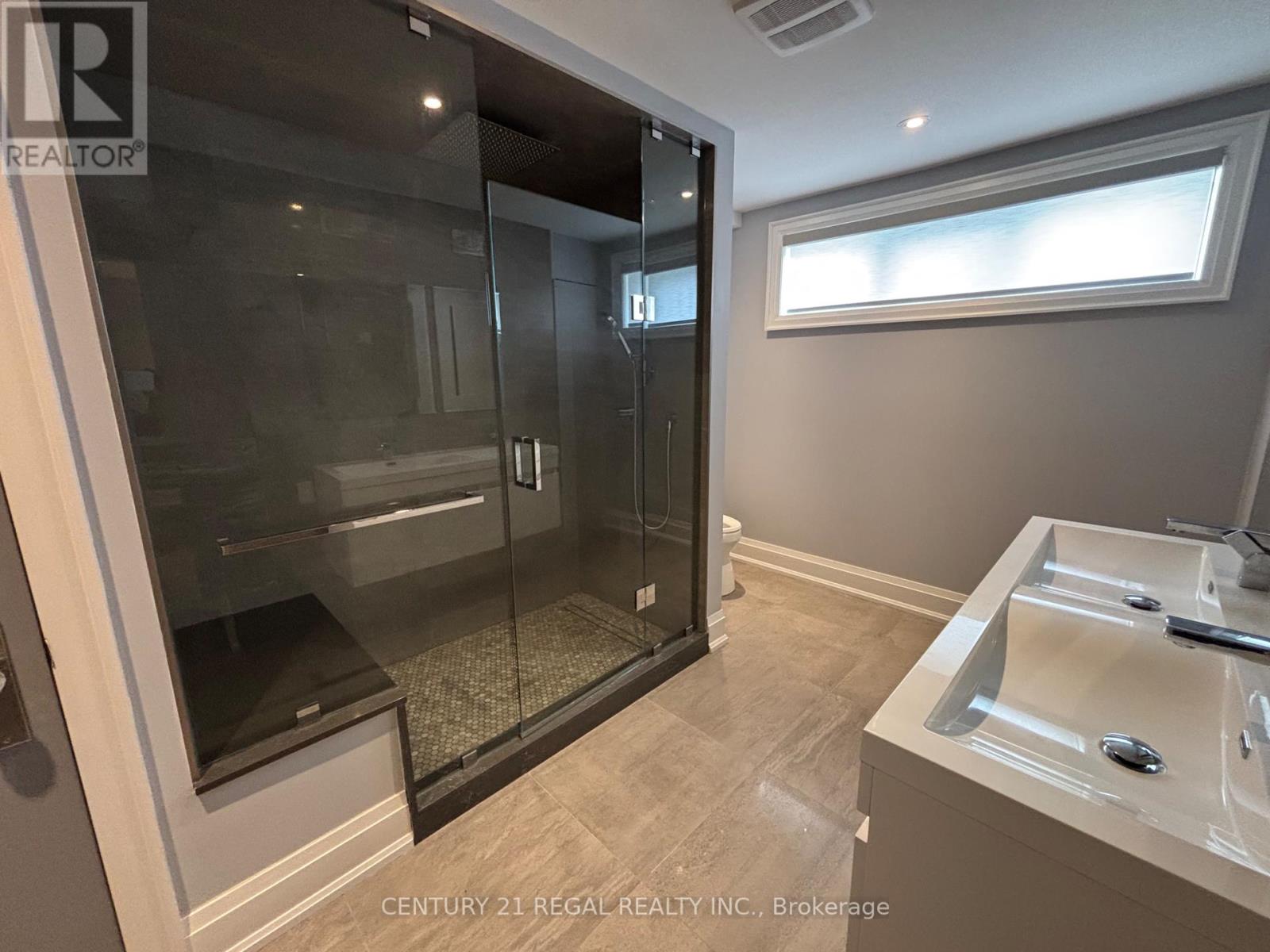3 Bedroom
2 Bathroom
1,100 - 1,500 ft2
Bungalow
Fireplace
Central Air Conditioning
Forced Air
$1,549,000
With Over 2500 Sq Ft of Living space ( Over 1200 sq feet on Both Levels) This Upgraded, Fully Renovated Etobicoke Bungalow, Is Ideal For Any Family Looking For a Modern Style Home. Hardwood Flooring Throughout. Basement Can Accommodate an Extra Bedroom If Necessary. There Is Access to Backyard from The Garage. The Location is Convenient With Good Schools, Plazas, Shopping All Nearby. (id:53661)
Property Details
|
MLS® Number
|
W12075018 |
|
Property Type
|
Single Family |
|
Neigbourhood
|
Kingsview Village-The Westway |
|
Community Name
|
Kingsview Village-The Westway |
|
Features
|
Carpet Free |
|
Parking Space Total
|
3 |
Building
|
Bathroom Total
|
2 |
|
Bedrooms Above Ground
|
3 |
|
Bedrooms Total
|
3 |
|
Appliances
|
Dryer, Washer, Window Coverings |
|
Architectural Style
|
Bungalow |
|
Basement Development
|
Finished |
|
Basement Type
|
N/a (finished) |
|
Construction Style Attachment
|
Detached |
|
Cooling Type
|
Central Air Conditioning |
|
Exterior Finish
|
Brick |
|
Fireplace Present
|
Yes |
|
Flooring Type
|
Hardwood, Ceramic |
|
Foundation Type
|
Poured Concrete |
|
Half Bath Total
|
1 |
|
Heating Fuel
|
Natural Gas |
|
Heating Type
|
Forced Air |
|
Stories Total
|
1 |
|
Size Interior
|
1,100 - 1,500 Ft2 |
|
Type
|
House |
|
Utility Water
|
Municipal Water |
Parking
Land
|
Acreage
|
No |
|
Sewer
|
Sanitary Sewer |
|
Size Depth
|
122 Ft |
|
Size Frontage
|
45 Ft |
|
Size Irregular
|
45 X 122 Ft |
|
Size Total Text
|
45 X 122 Ft |
Rooms
| Level |
Type |
Length |
Width |
Dimensions |
|
Lower Level |
Laundry Room |
|
|
Measurements not available |
|
Lower Level |
Recreational, Games Room |
4.91 m |
3.32 m |
4.91 m x 3.32 m |
|
Lower Level |
Living Room |
4.91 m |
3.32 m |
4.91 m x 3.32 m |
|
Main Level |
Primary Bedroom |
3.66 m |
3.32 m |
3.66 m x 3.32 m |
|
Main Level |
Bedroom 2 |
3.32 m |
3.2 m |
3.32 m x 3.2 m |
|
Main Level |
Bedroom 3 |
3.05 m |
2.7 m |
3.05 m x 2.7 m |
|
Main Level |
Kitchen |
3.66 m |
3.26 m |
3.66 m x 3.26 m |
|
Main Level |
Dining Room |
3.3 m |
2.44 m |
3.3 m x 2.44 m |
|
Main Level |
Living Room |
3.3 m |
2.44 m |
3.3 m x 2.44 m |
https://www.realtor.ca/real-estate/28150269/18-rowse-crescent-toronto-kingsview-village-the-westway-kingsview-village-the-westway




























