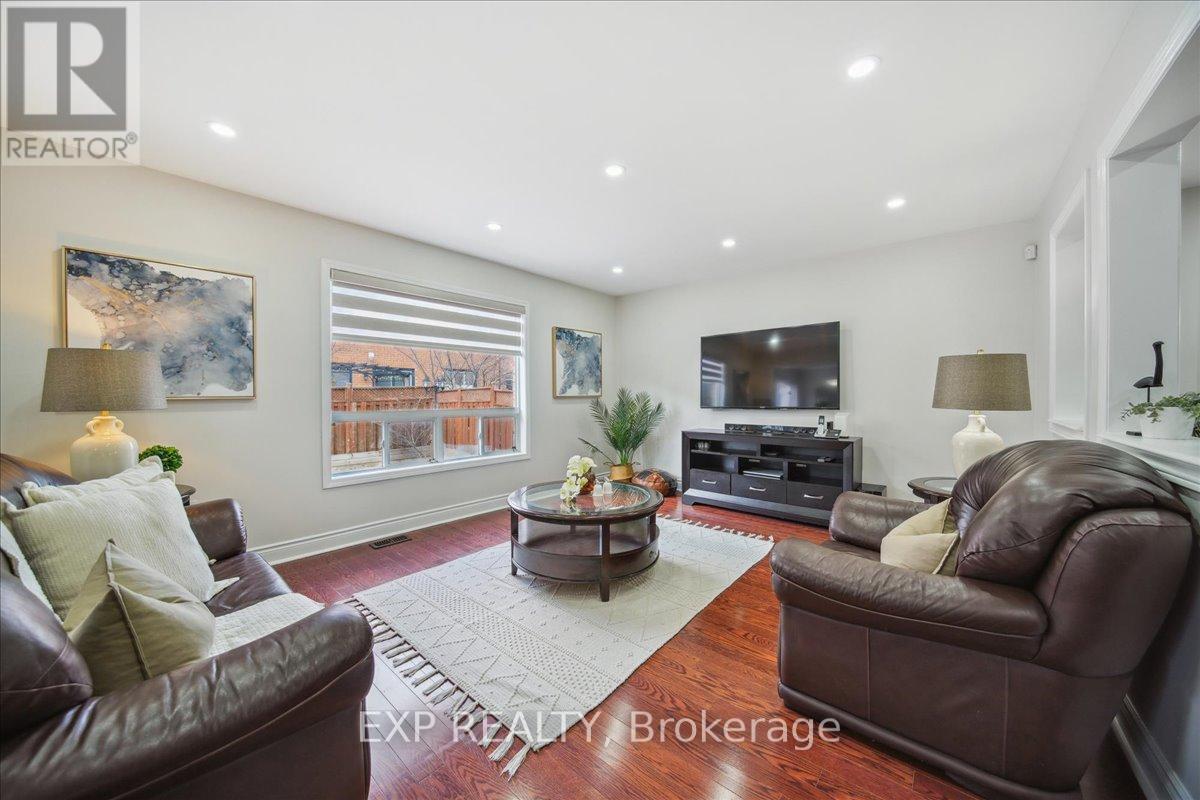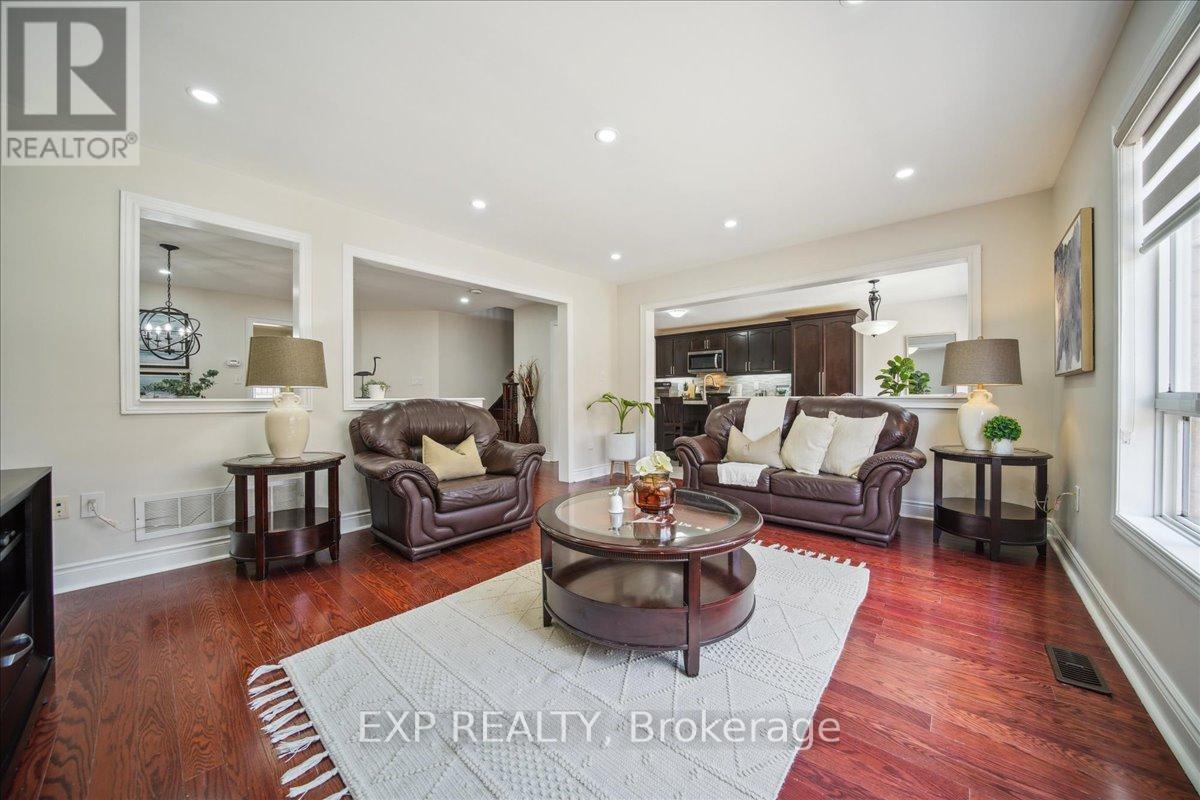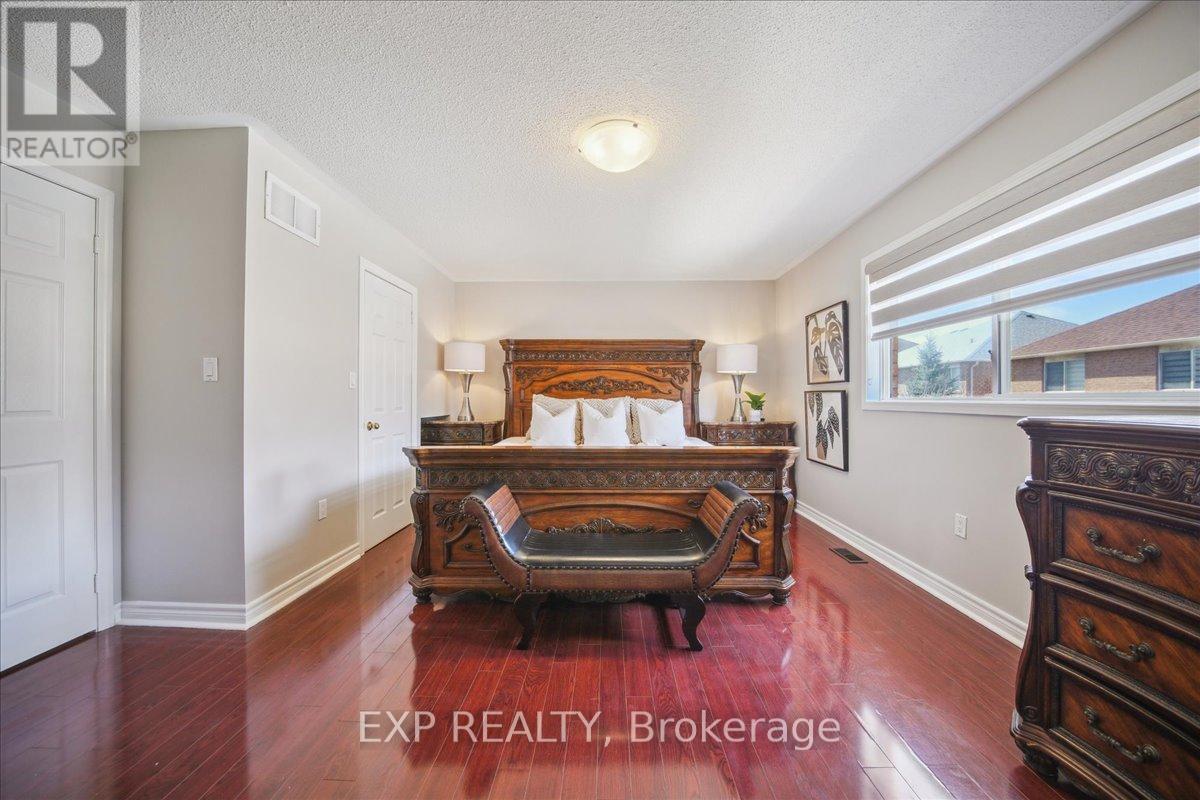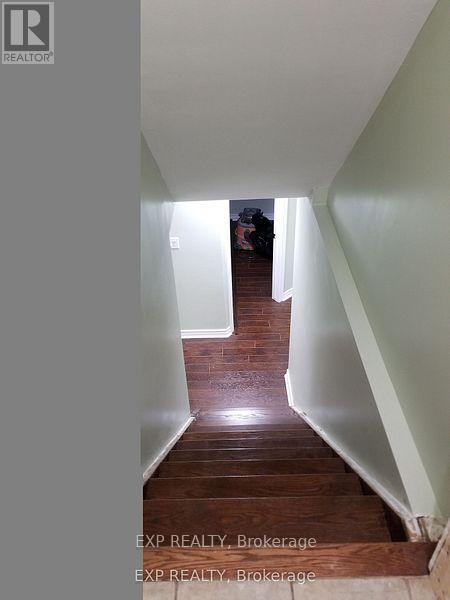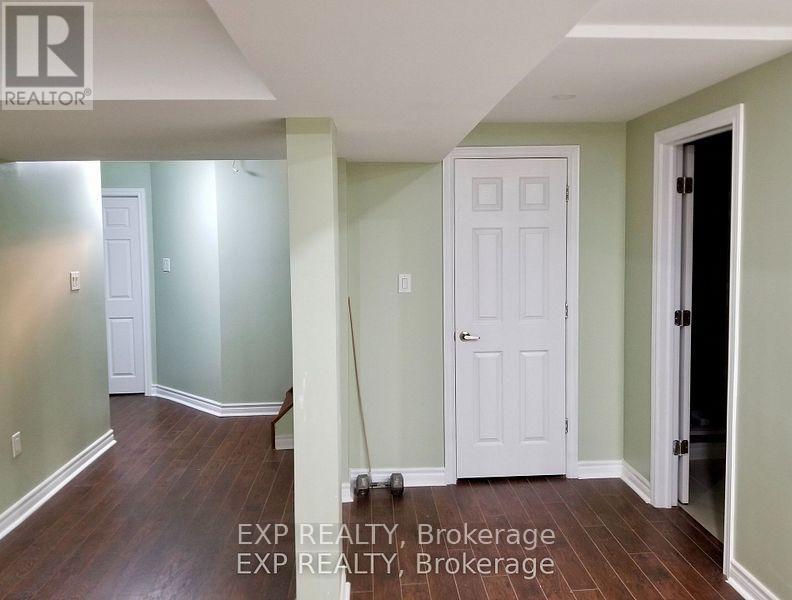6 Bedroom
4 Bathroom
2,000 - 2,500 ft2
Central Air Conditioning
Forced Air
$1,249,999
A rare find in Brampton where style, space, and smart investment come together. Set on a quiet, family-friendly street, 18 Raccoon Street is a beautifully upgraded 4-bedroom detached home in the sought-after Gore Industrial North, featuring a fully legal 2-bedroom basement apartment with a private side entrance ideal for rental income or extended family. Inside, enjoy hardwood floors, pot lights, zebra blinds, and a formal dining area with a modern chandelier. The kitchen offers quartz countertops, soft-close cabinets, stainless steel appliances (including a gas stove), and a large centre island. Walk out to a finished concrete patio perfect for outdoor entertaining. Upstairs, the spacious primary suite includes a walk-in closet and spa-like ensuite with Jacuzzi tub and separate shower. Three more bedrooms, a second full bath, and a laundry room with front-loading machines complete the upper level.The basement apartment offers a private, income-ready layout. With fresh neutral paint, an oak staircase, double-door entry, interlocking stonework, and parking for six including a garage this home checks all the boxes.Close to top schools, parks, transit, shopping, and highways. (id:53661)
Property Details
|
MLS® Number
|
W12159509 |
|
Property Type
|
Single Family |
|
Community Name
|
Gore Industrial North |
|
Parking Space Total
|
6 |
Building
|
Bathroom Total
|
4 |
|
Bedrooms Above Ground
|
4 |
|
Bedrooms Below Ground
|
2 |
|
Bedrooms Total
|
6 |
|
Appliances
|
Water Heater, Blinds, Dishwasher, Dryer, Garage Door Opener, Microwave, Range, Stove, Washer, Refrigerator |
|
Basement Features
|
Apartment In Basement, Separate Entrance |
|
Basement Type
|
N/a |
|
Construction Style Attachment
|
Detached |
|
Cooling Type
|
Central Air Conditioning |
|
Exterior Finish
|
Brick |
|
Flooring Type
|
Hardwood, Ceramic, Laminate |
|
Foundation Type
|
Unknown |
|
Half Bath Total
|
1 |
|
Heating Fuel
|
Natural Gas |
|
Heating Type
|
Forced Air |
|
Stories Total
|
2 |
|
Size Interior
|
2,000 - 2,500 Ft2 |
|
Type
|
House |
|
Utility Water
|
Municipal Water |
Parking
Land
|
Acreage
|
No |
|
Sewer
|
Sanitary Sewer |
|
Size Depth
|
89 Ft ,10 In |
|
Size Frontage
|
36 Ft ,1 In |
|
Size Irregular
|
36.1 X 89.9 Ft |
|
Size Total Text
|
36.1 X 89.9 Ft |
Rooms
| Level |
Type |
Length |
Width |
Dimensions |
|
Second Level |
Primary Bedroom |
5.13 m |
3.63 m |
5.13 m x 3.63 m |
|
Second Level |
Bedroom 2 |
3.33 m |
3.22 m |
3.33 m x 3.22 m |
|
Second Level |
Bedroom 3 |
3.27 m |
3.03 m |
3.27 m x 3.03 m |
|
Second Level |
Bedroom 4 |
3.63 m |
3.01 m |
3.63 m x 3.01 m |
|
Ground Level |
Dining Room |
4.93 m |
3.93 m |
4.93 m x 3.93 m |
|
Ground Level |
Living Room |
4.93 m |
3.94 m |
4.93 m x 3.94 m |
|
Ground Level |
Eating Area |
3.53 m |
1.71 m |
3.53 m x 1.71 m |
|
Ground Level |
Kitchen |
3 m |
4.22 m |
3 m x 4.22 m |
https://www.realtor.ca/real-estate/28337221/18-raccoon-street-brampton-gore-industrial-north-gore-industrial-north












