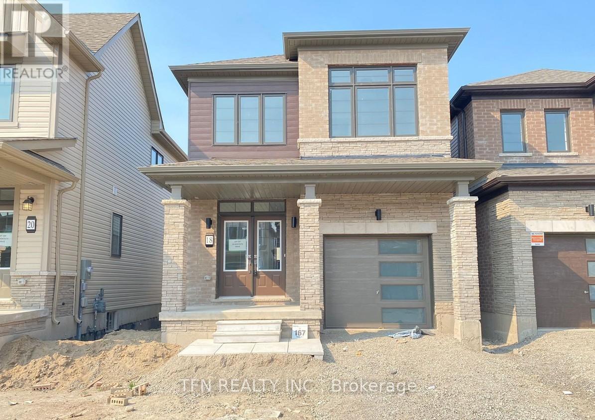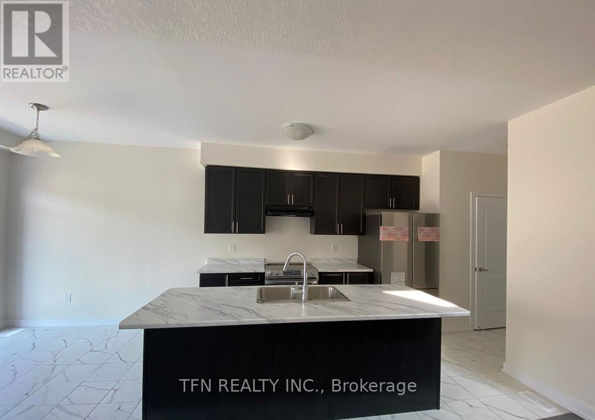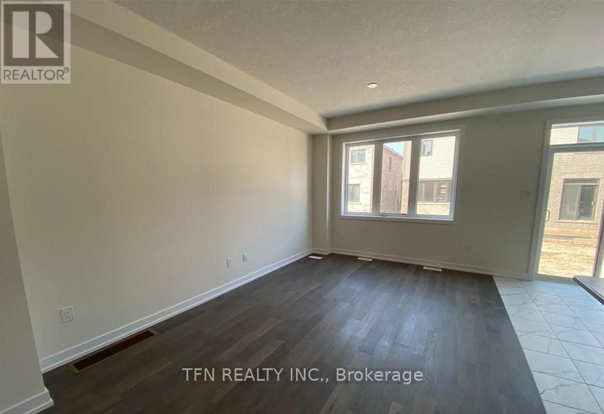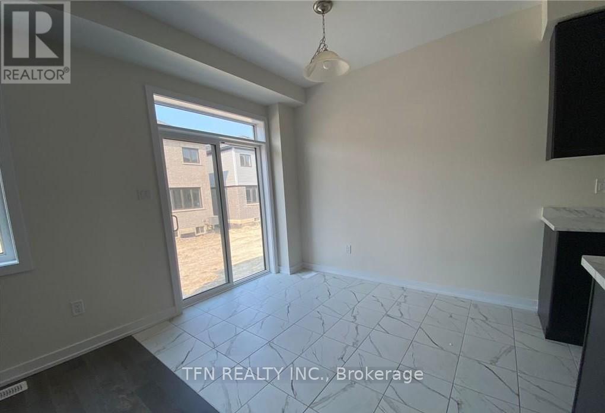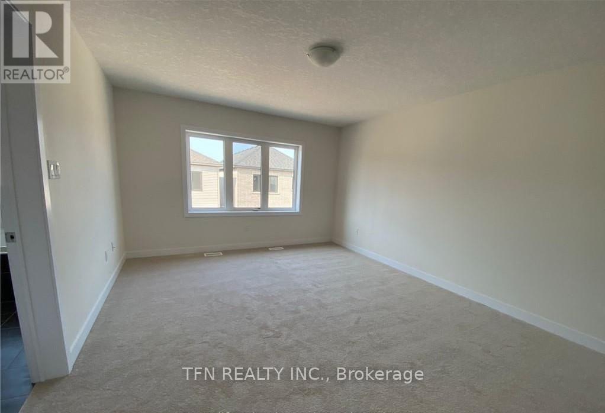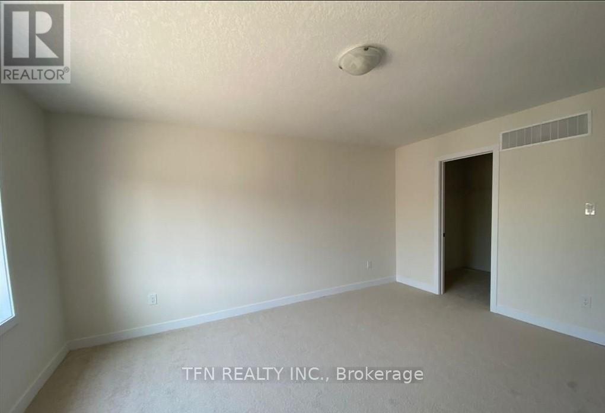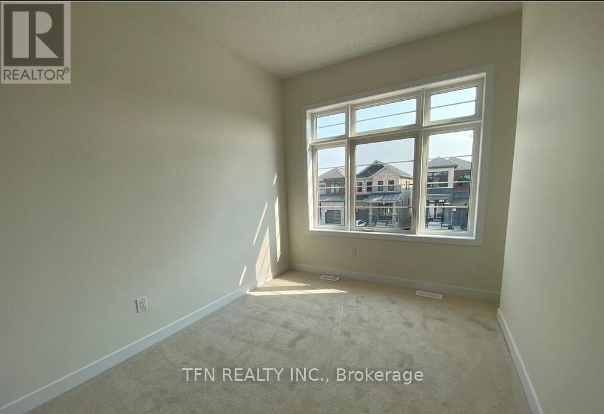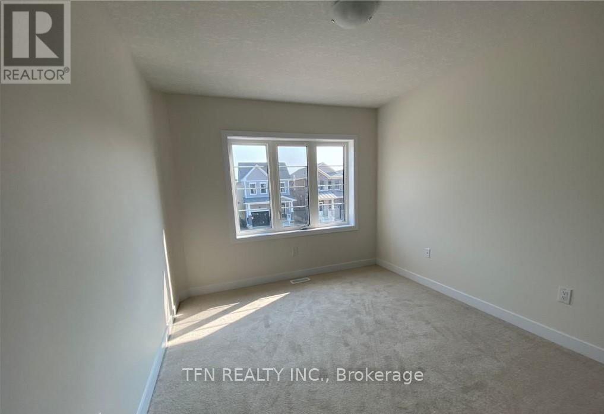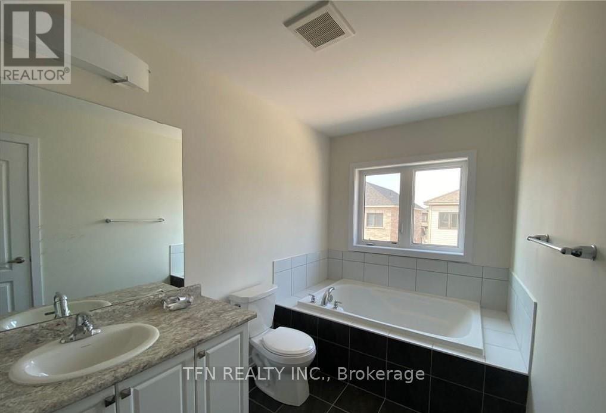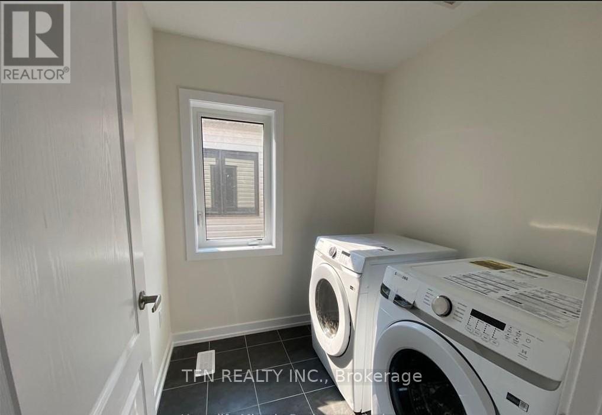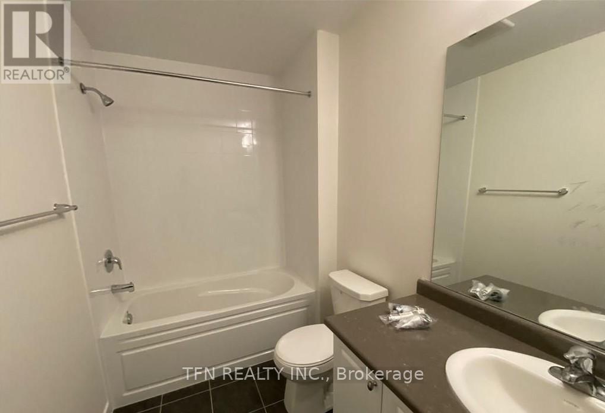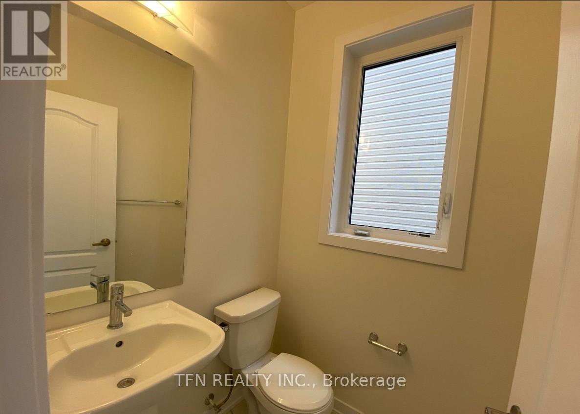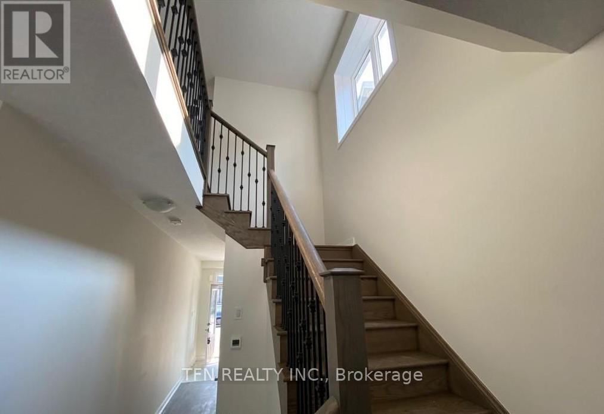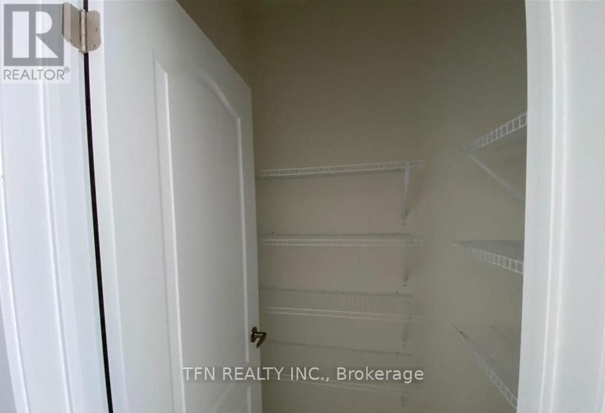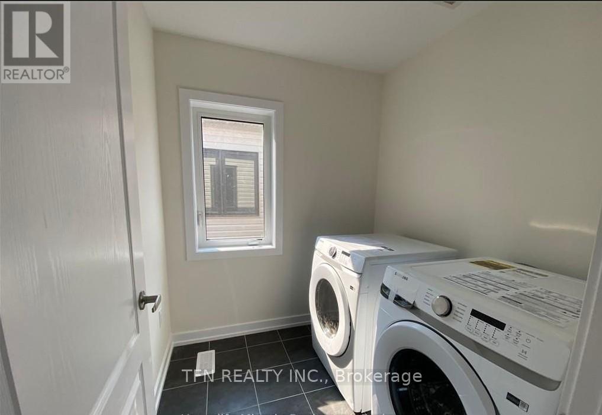3 Bedroom
3 Bathroom
1,500 - 2,000 ft2
Central Air Conditioning, Air Exchanger
Forced Air
$2,650 Monthly
This stunning detached home boasts a modern exterior and a spacious, well-designed interior. Featuring three bright bedrooms, 2.5 bathrooms, and the convenience of 2nd Floor laundry, this home is perfect for comfortable living.The expansive kitchen includes a large island, stainless steel appliances, and a separate breakfast area ideal for casual dining. A walk-in pantry offers extra storage space. Relax in the luxurious 4-piece master ensuite, complete with a shower and soaking tub. Sun-filled rooms throughout create a warm and inviting atmosphere.The unfinished basement provides a blank canvas for extra storage, a potential home gym, or future customization. Step outside to enjoy the backyard, perfect for relaxing or entertaining. (id:53661)
Property Details
|
MLS® Number
|
X12211125 |
|
Property Type
|
Single Family |
|
Parking Space Total
|
2 |
Building
|
Bathroom Total
|
3 |
|
Bedrooms Above Ground
|
3 |
|
Bedrooms Total
|
3 |
|
Basement Development
|
Unfinished |
|
Basement Type
|
Full (unfinished) |
|
Construction Style Attachment
|
Detached |
|
Cooling Type
|
Central Air Conditioning, Air Exchanger |
|
Exterior Finish
|
Brick |
|
Foundation Type
|
Poured Concrete |
|
Half Bath Total
|
1 |
|
Heating Fuel
|
Natural Gas |
|
Heating Type
|
Forced Air |
|
Stories Total
|
2 |
|
Size Interior
|
1,500 - 2,000 Ft2 |
|
Type
|
House |
|
Utility Water
|
Municipal Water |
Parking
Land
|
Acreage
|
No |
|
Sewer
|
Sanitary Sewer |
https://www.realtor.ca/real-estate/28447944/18-monteith-drive-brantford

