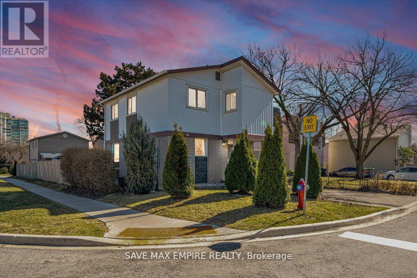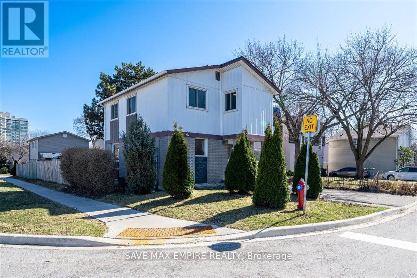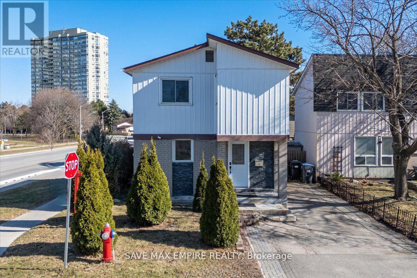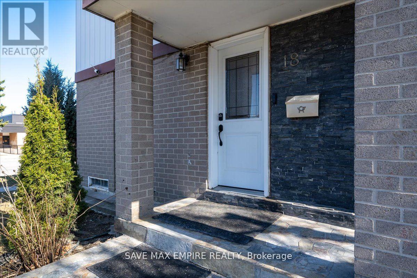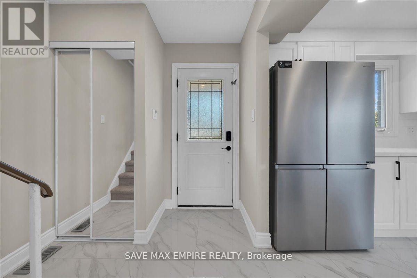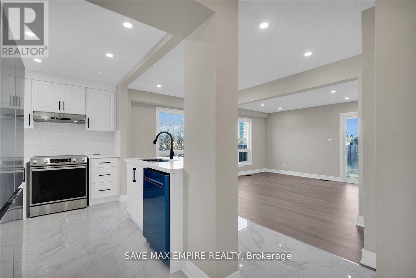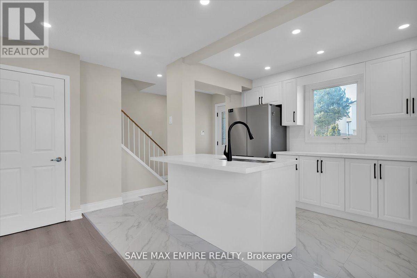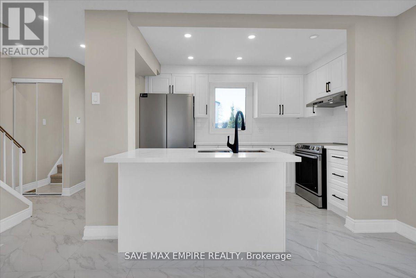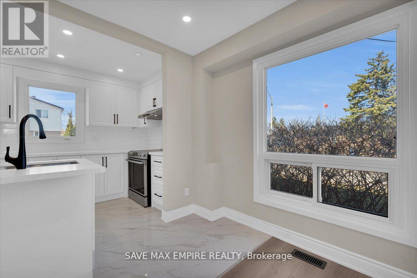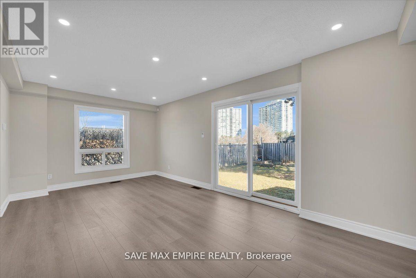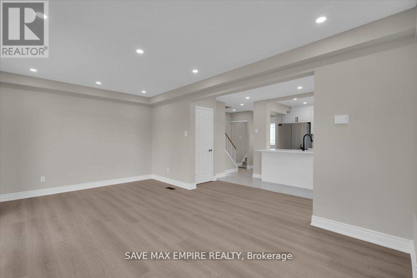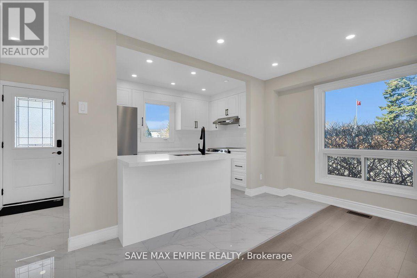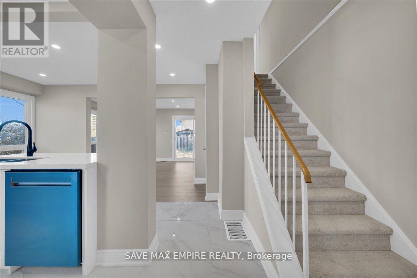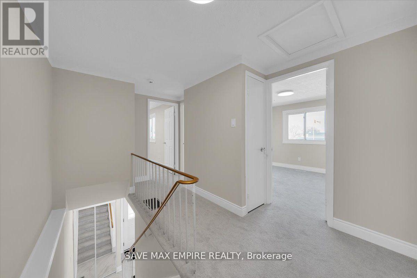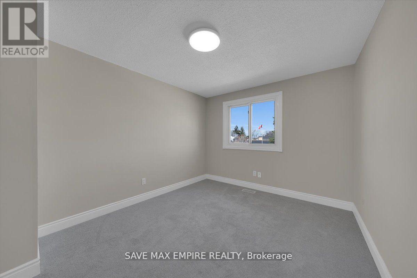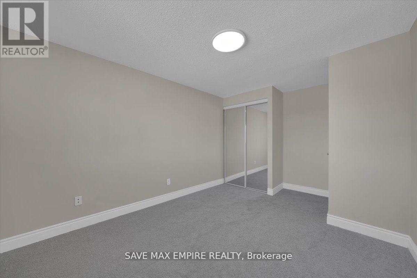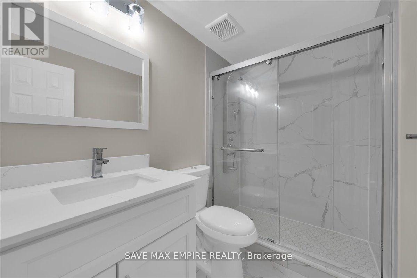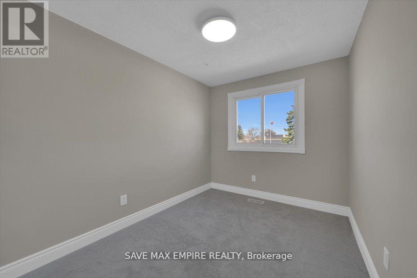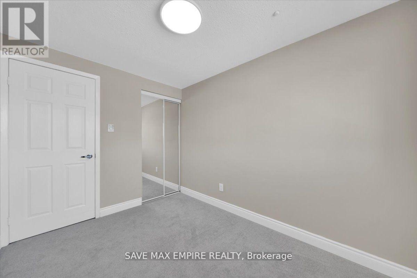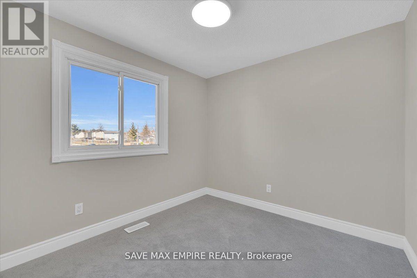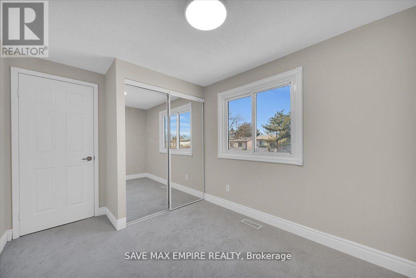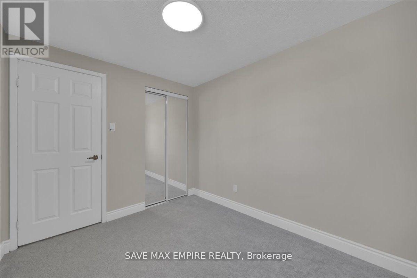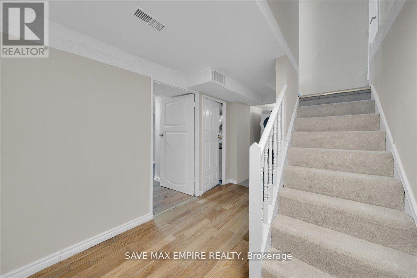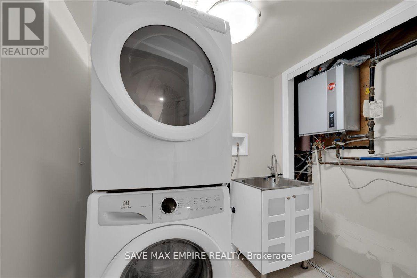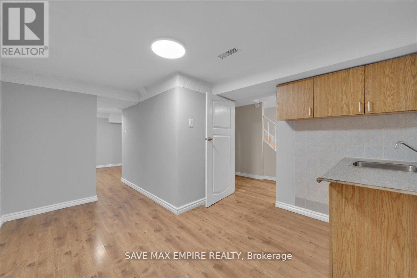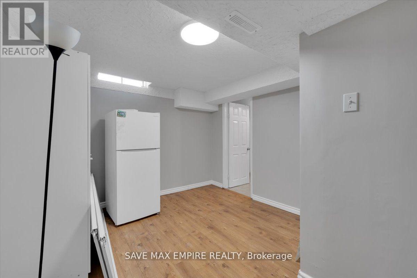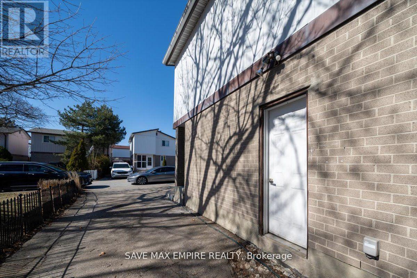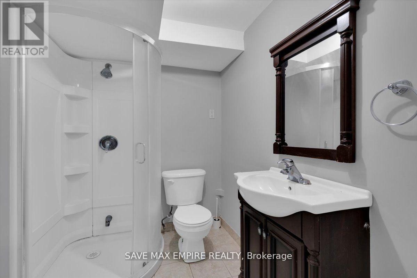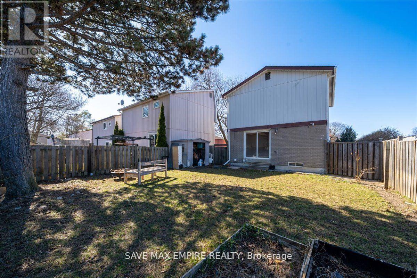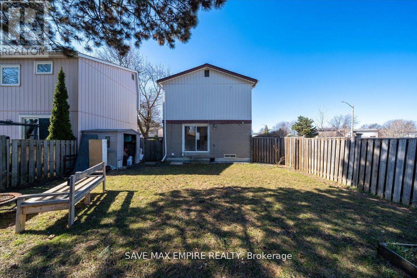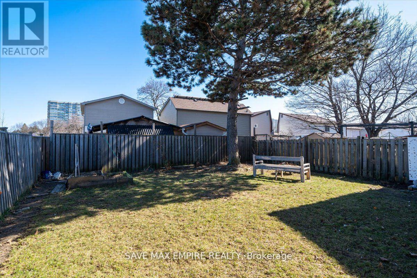5 Bedroom
2 Bathroom
1,500 - 2,000 ft2
Central Air Conditioning
Forced Air
$3,490 Monthly
Welcome to your dream home in the heart of Brampton! This fully renovated 4-bedroom, 2-bath detached gem sits on a sought-after corner lot just steps from the vibrant Chinguacousy Park and minutes from Bramalea City Centre. Thoughtfully updated from top to bottom, this home features a brand-new modern kitchen, new luxury washroom, engineered hardwood floors, fresh carpeting, and a clean, neutral paint palette throughout. The spacious layout offers plenty of room for family living and entertaining, while the fully finished 1-bedroom basement with its own private side entrance adds flexibility for a home office setup or just extra space for your family. Enjoy a large driveway with ample parking, a massive backyard. Don't miss your chance to live in this move-in-ready beauty in one of Brampton's most convenient and family-friendly neighborhoods! (id:53661)
Property Details
|
MLS® Number
|
W12196837 |
|
Property Type
|
Single Family |
|
Neigbourhood
|
Bramalea Woods |
|
Community Name
|
Central Park |
|
Features
|
In Suite Laundry |
|
Parking Space Total
|
3 |
Building
|
Bathroom Total
|
2 |
|
Bedrooms Above Ground
|
4 |
|
Bedrooms Below Ground
|
1 |
|
Bedrooms Total
|
5 |
|
Appliances
|
Water Heater, Dishwasher, Dryer, Stove, Washer, Refrigerator |
|
Basement Development
|
Finished |
|
Basement Features
|
Separate Entrance |
|
Basement Type
|
N/a (finished) |
|
Construction Style Attachment
|
Detached |
|
Cooling Type
|
Central Air Conditioning |
|
Exterior Finish
|
Aluminum Siding, Brick |
|
Flooring Type
|
Hardwood, Tile, Carpeted |
|
Foundation Type
|
Unknown |
|
Heating Fuel
|
Natural Gas |
|
Heating Type
|
Forced Air |
|
Stories Total
|
2 |
|
Size Interior
|
1,500 - 2,000 Ft2 |
|
Type
|
House |
|
Utility Water
|
Municipal Water |
Parking
Land
|
Acreage
|
No |
|
Sewer
|
Sanitary Sewer |
|
Size Depth
|
82 Ft |
|
Size Frontage
|
36 Ft ,3 In |
|
Size Irregular
|
36.3 X 82 Ft |
|
Size Total Text
|
36.3 X 82 Ft |
Rooms
| Level |
Type |
Length |
Width |
Dimensions |
|
Second Level |
Primary Bedroom |
4.41 m |
2.96 m |
4.41 m x 2.96 m |
|
Second Level |
Bedroom 2 |
2.37 m |
3.14 m |
2.37 m x 3.14 m |
|
Second Level |
Bedroom 3 |
2.54 m |
3.02 m |
2.54 m x 3.02 m |
|
Second Level |
Bedroom 4 |
2.68 m |
3.38 m |
2.68 m x 3.38 m |
|
Basement |
Bedroom 5 |
3.66 m |
3.09 m |
3.66 m x 3.09 m |
|
Basement |
Kitchen |
3.73 m |
3.12 m |
3.73 m x 3.12 m |
|
Ground Level |
Great Room |
5.74 m |
3.31 m |
5.74 m x 3.31 m |
|
Ground Level |
Kitchen |
4.71 m |
4.4 m |
4.71 m x 4.4 m |
https://www.realtor.ca/real-estate/28417968/18-hasting-square-brampton-central-park-central-park

