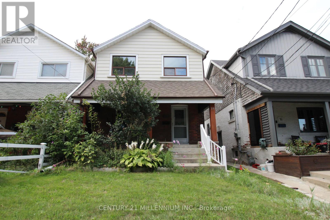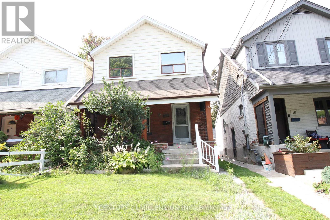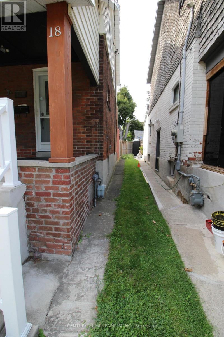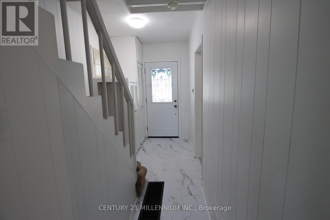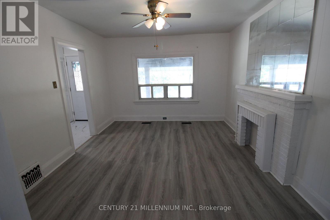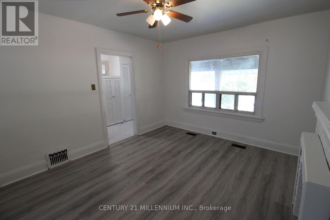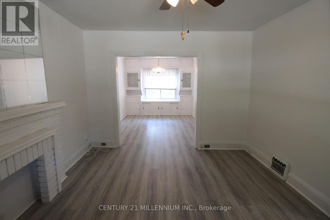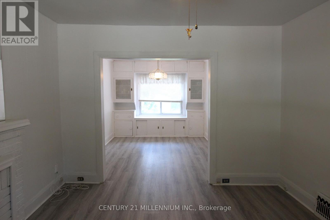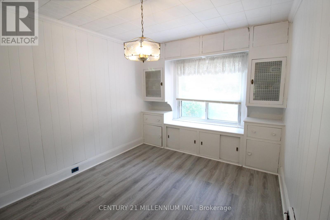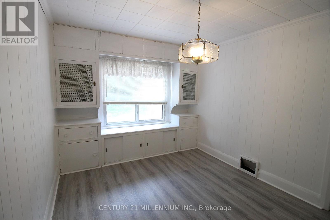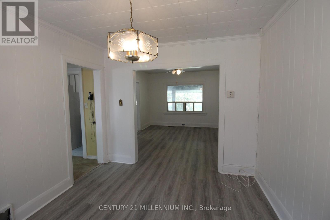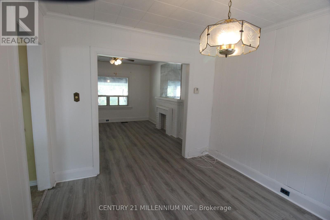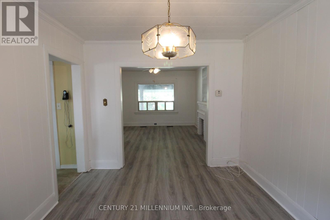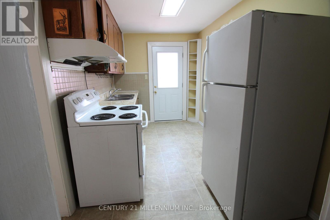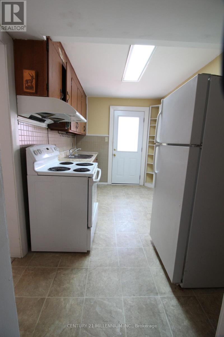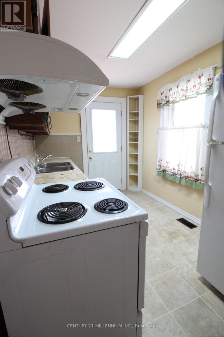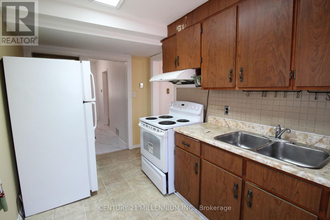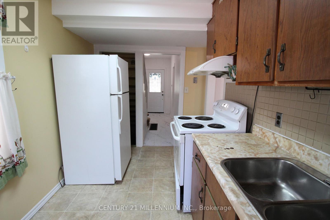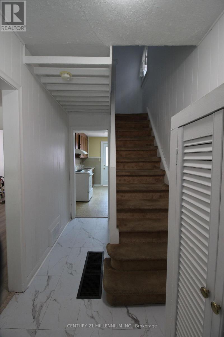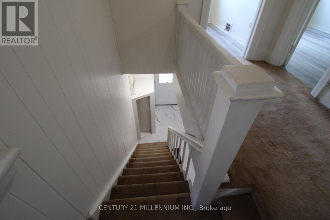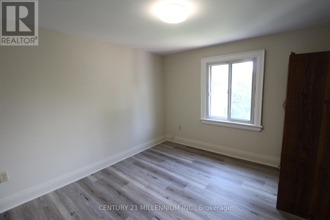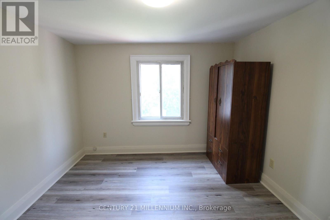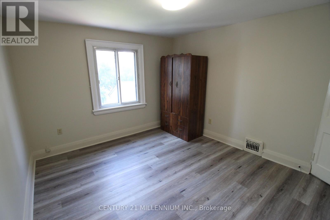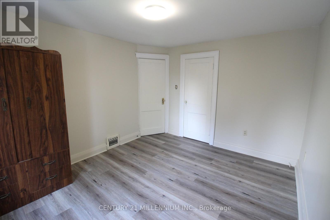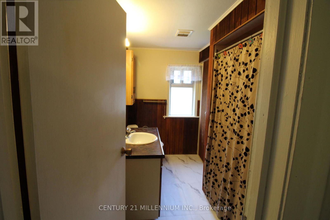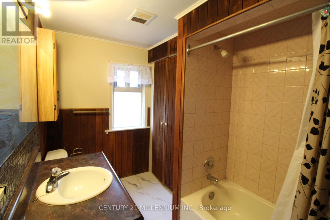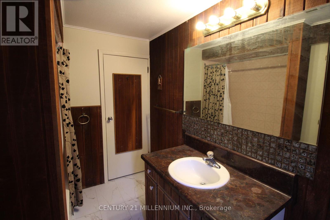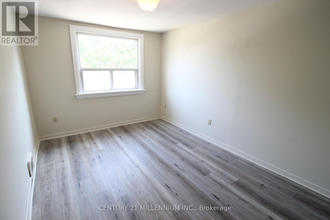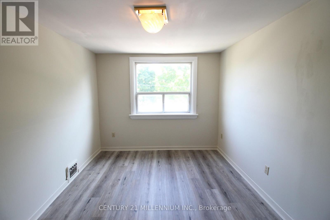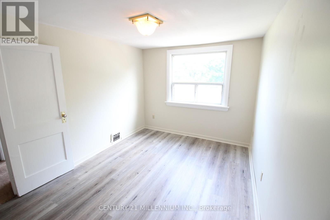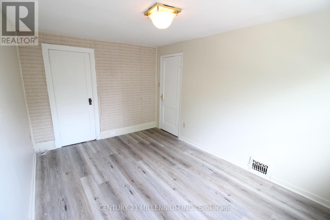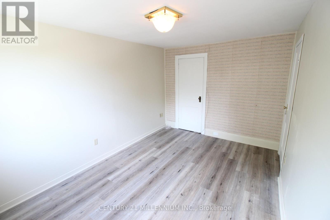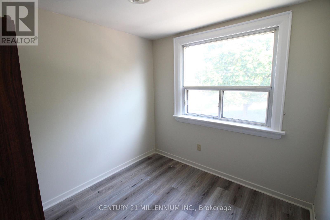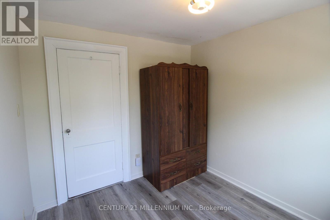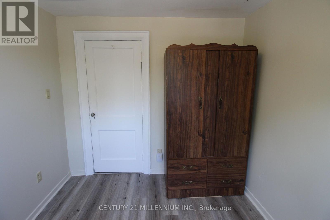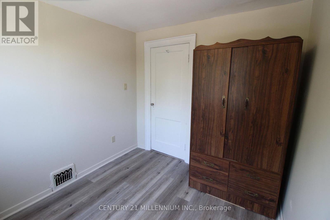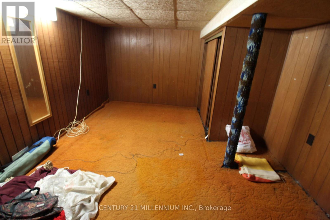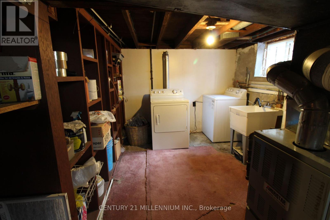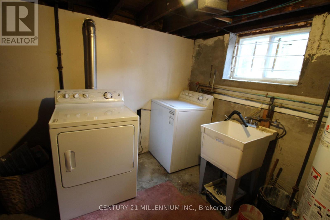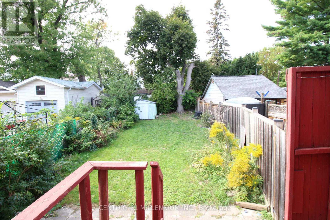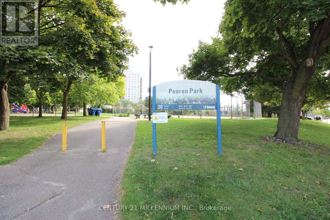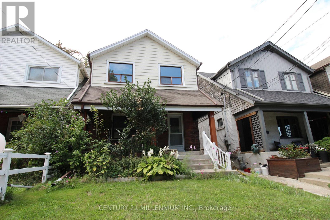3 Bedroom
1 Bathroom
1,100 - 1,500 ft2
Forced Air
$2,750 Monthly
Freshly painted 3-bedroom, 1-bathroom, 2-storey home in the family-friendly neighbourhood of Mount Dennis is available now. Enjoy walks to nearby parks, excellent schools, and easy access to transit, shops, and groceries, with convenient connections to Highways 401 and 400. The main and upper levels feature updated flooring, and the spacious living and dining areas are perfect for gatherings. Three comfortable bedrooms provide practical living space, and the lower level includes a recreation room, laundry area, and additional storage. The kitchen and bathroom are original but functional, offering an opportunity for personal touches. A private backyard is ideal for outdoor relaxation, family time, or gardening. The tenant is responsible for all utilities. Ideal for a professional working couple or small family seeking a quiet residential street with excellent park access and the convenience of the nearby, soon-to-open Mount Dennis transit hub. Book your showing today! (id:53661)
Property Details
|
MLS® Number
|
W12409382 |
|
Property Type
|
Single Family |
|
Neigbourhood
|
Mount Dennis |
|
Community Name
|
Mount Dennis |
|
Amenities Near By
|
Park, Public Transit |
|
Community Features
|
Community Centre |
|
Structure
|
Porch |
Building
|
Bathroom Total
|
1 |
|
Bedrooms Above Ground
|
3 |
|
Bedrooms Total
|
3 |
|
Appliances
|
Dryer, Hood Fan, Stove, Washer, Refrigerator |
|
Basement Development
|
Partially Finished |
|
Basement Type
|
N/a (partially Finished) |
|
Construction Style Attachment
|
Detached |
|
Exterior Finish
|
Aluminum Siding, Brick |
|
Flooring Type
|
Laminate, Tile |
|
Foundation Type
|
Concrete |
|
Heating Fuel
|
Natural Gas |
|
Heating Type
|
Forced Air |
|
Stories Total
|
2 |
|
Size Interior
|
1,100 - 1,500 Ft2 |
|
Type
|
House |
|
Utility Water
|
Municipal Water |
Parking
Land
|
Acreage
|
No |
|
Land Amenities
|
Park, Public Transit |
|
Sewer
|
Sanitary Sewer |
|
Size Depth
|
110 Ft |
|
Size Frontage
|
25 Ft |
|
Size Irregular
|
25 X 110 Ft |
|
Size Total Text
|
25 X 110 Ft |
Rooms
| Level |
Type |
Length |
Width |
Dimensions |
|
Main Level |
Living Room |
4.05 m |
3.55 m |
4.05 m x 3.55 m |
|
Main Level |
Dining Room |
3.46 m |
3.03 m |
3.46 m x 3.03 m |
|
Main Level |
Kitchen |
3.86 m |
2.23 m |
3.86 m x 2.23 m |
|
Upper Level |
Primary Bedroom |
3.7 m |
3.24 m |
3.7 m x 3.24 m |
|
Upper Level |
Bedroom 2 |
4.08 m |
2.88 m |
4.08 m x 2.88 m |
|
Upper Level |
Bedroom 3 |
2.68 m |
2.52 m |
2.68 m x 2.52 m |
https://www.realtor.ca/real-estate/28875273/18-glenvalley-drive-toronto-mount-dennis-mount-dennis

