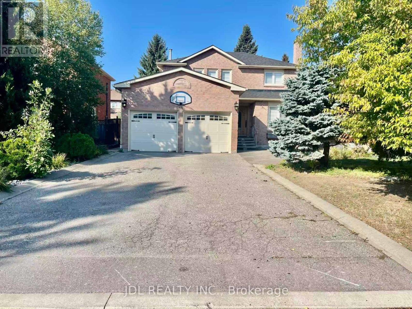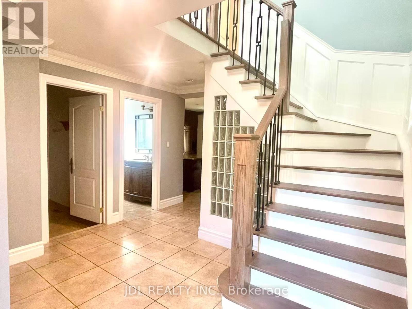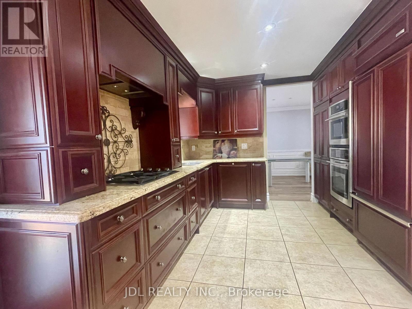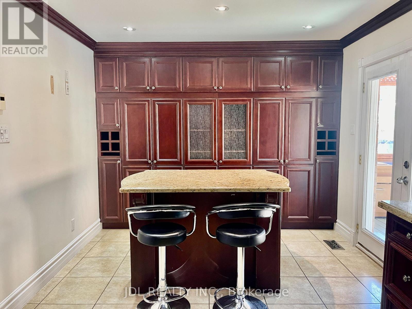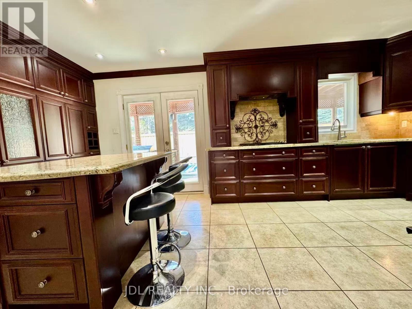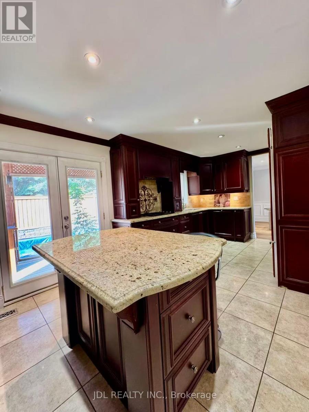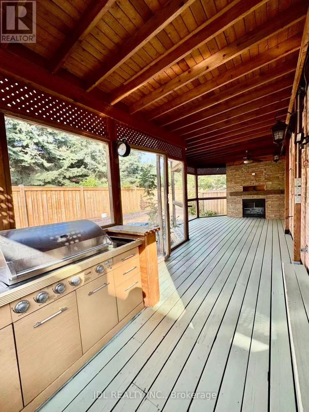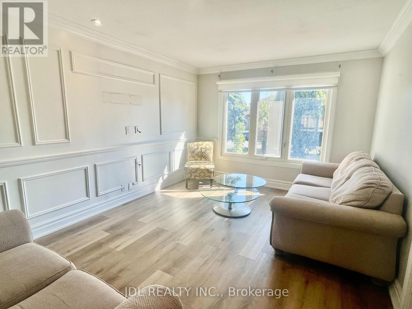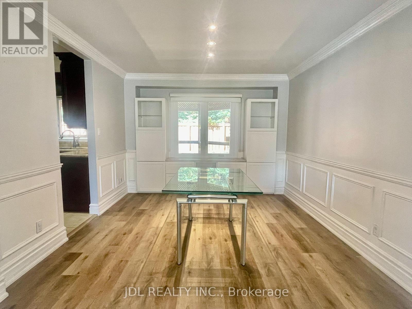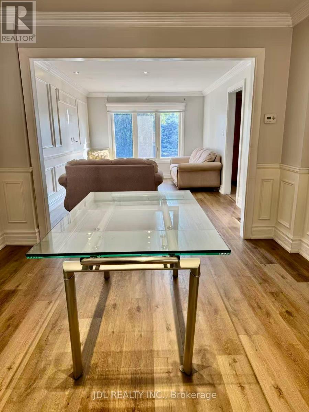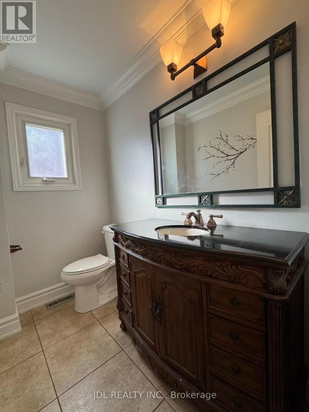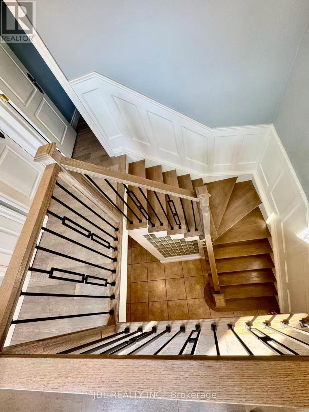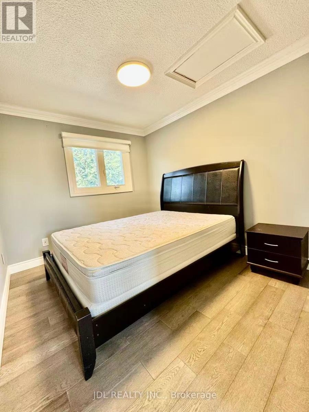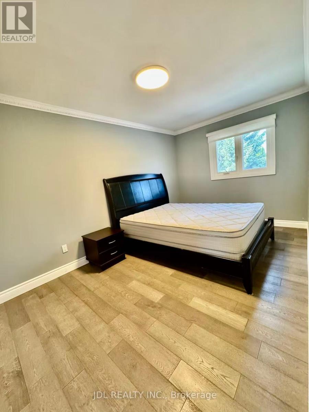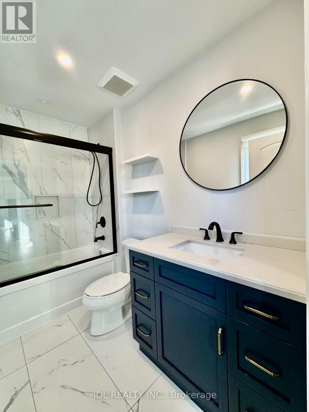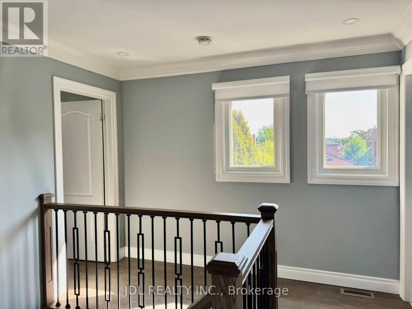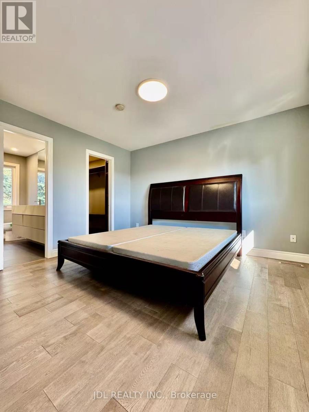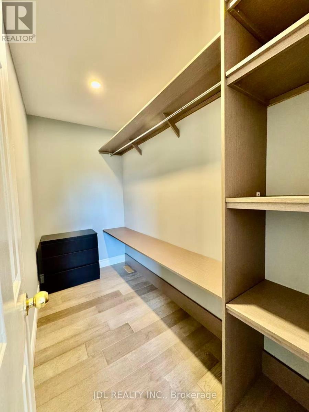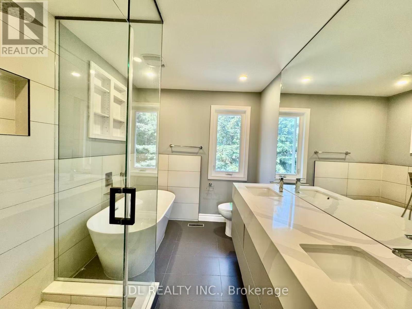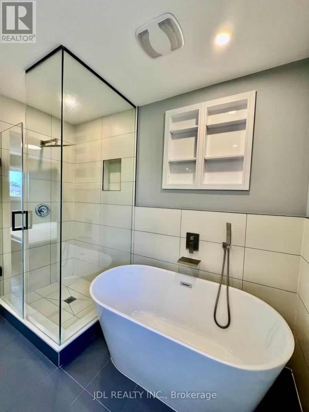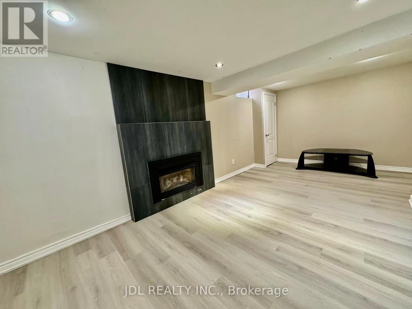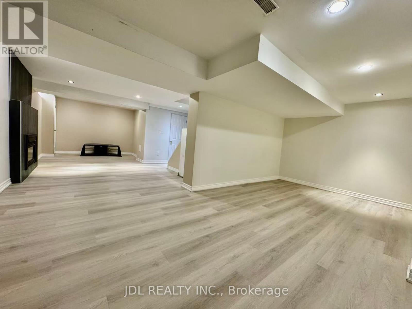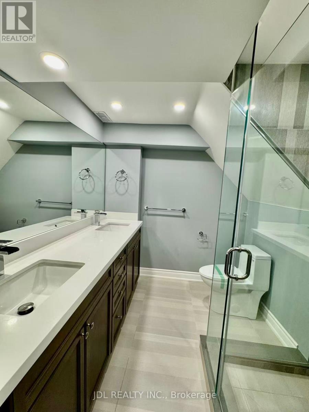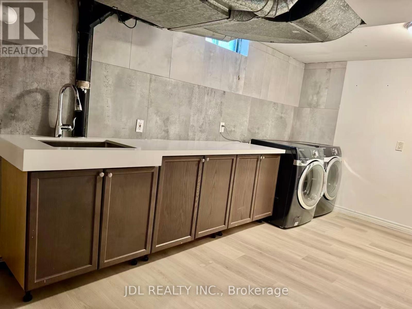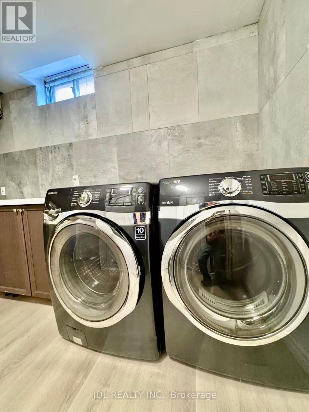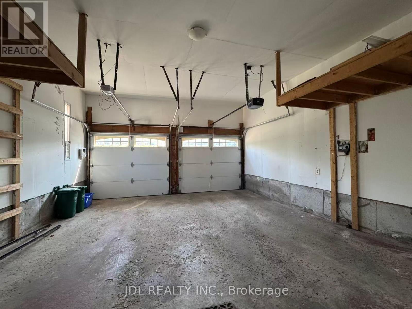3 Bedroom
5 Bathroom
1,500 - 2,000 ft2
Fireplace
Inground Pool
Central Air Conditioning
Forced Air
$4,300 Monthly
Elegant living in a Family-Friendly neighborhood! This stunning 3 bedroom, 3+2 bathroom detached home with a double garage (no sidewalk)combines elegance and comfort in every detail. Designed with hardwood floors throughout, a gourmet kitchen with granite counters and a custom island, crown moulding, pot lights, and interlocking from front to back. Step outside into your own private resort-style backyard featuring sparkling saltwater pool and a custom cedar solarium, perfect for entertaining or relaxing with family. Ideally located close to top schools, hospital, shopping, transit, Highways 400/407, and two GO Stations, this home offers the perfect balance of luxury and convenience. Truly a must-see property! (id:53661)
Property Details
|
MLS® Number
|
N12404387 |
|
Property Type
|
Single Family |
|
Neigbourhood
|
Maple |
|
Community Name
|
Maple |
|
Features
|
Carpet Free |
|
Parking Space Total
|
6 |
|
Pool Type
|
Inground Pool |
Building
|
Bathroom Total
|
5 |
|
Bedrooms Above Ground
|
3 |
|
Bedrooms Total
|
3 |
|
Appliances
|
Dishwasher, Furniture, Water Heater, Microwave, Oven, Range, Stove, Window Coverings, Refrigerator |
|
Basement Development
|
Finished |
|
Basement Type
|
N/a (finished) |
|
Construction Style Attachment
|
Detached |
|
Cooling Type
|
Central Air Conditioning |
|
Exterior Finish
|
Brick |
|
Fireplace Present
|
Yes |
|
Flooring Type
|
Ceramic, Hardwood |
|
Foundation Type
|
Concrete |
|
Half Bath Total
|
2 |
|
Heating Fuel
|
Natural Gas |
|
Heating Type
|
Forced Air |
|
Stories Total
|
2 |
|
Size Interior
|
1,500 - 2,000 Ft2 |
|
Type
|
House |
|
Utility Water
|
Municipal Water |
Parking
Land
|
Acreage
|
No |
|
Sewer
|
Sanitary Sewer |
|
Size Depth
|
98 Ft ,4 In |
|
Size Frontage
|
50 Ft |
|
Size Irregular
|
50 X 98.4 Ft |
|
Size Total Text
|
50 X 98.4 Ft |
Rooms
| Level |
Type |
Length |
Width |
Dimensions |
|
Second Level |
Primary Bedroom |
4.15 m |
3.18 m |
4.15 m x 3.18 m |
|
Second Level |
Bedroom |
4 m |
2.48 m |
4 m x 2.48 m |
|
Second Level |
Bedroom |
3.23 m |
2.47 m |
3.23 m x 2.47 m |
|
Main Level |
Kitchen |
3.56 m |
3.35 m |
3.56 m x 3.35 m |
|
Main Level |
Dining Room |
3.81 m |
3.33 m |
3.81 m x 3.33 m |
|
Main Level |
Living Room |
5.18 m |
3.33 m |
5.18 m x 3.33 m |
|
Main Level |
Eating Area |
3.1 m |
2.13 m |
3.1 m x 2.13 m |
|
Main Level |
Sunroom |
10 m |
3 m |
10 m x 3 m |
https://www.realtor.ca/real-estate/28864315/18-findhorn-crescent-vaughan-maple-maple

