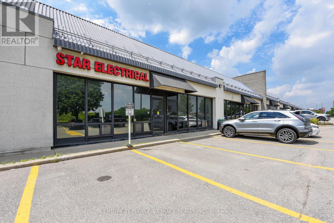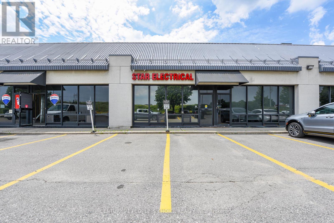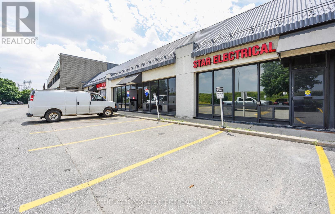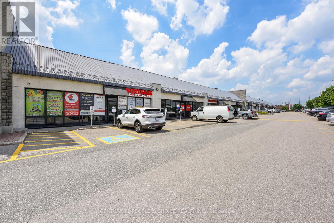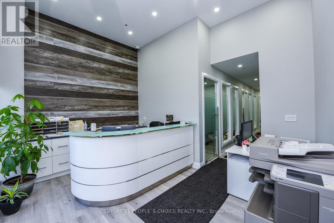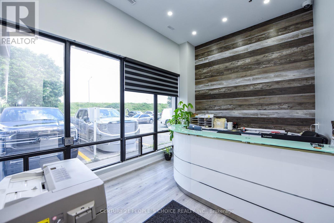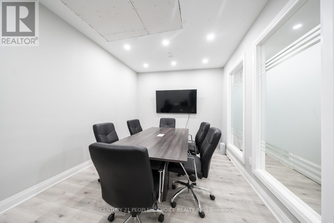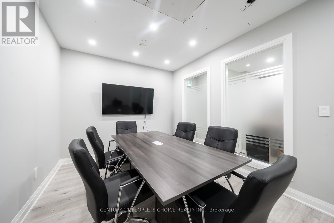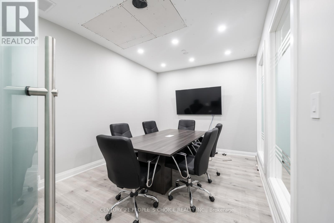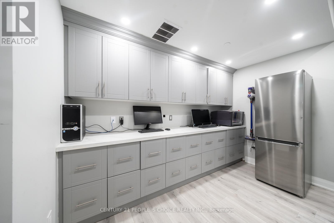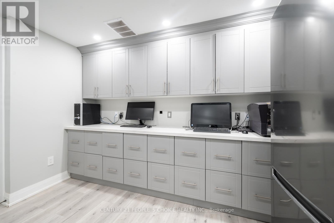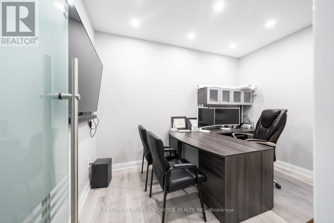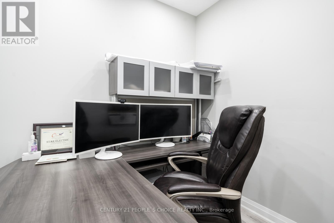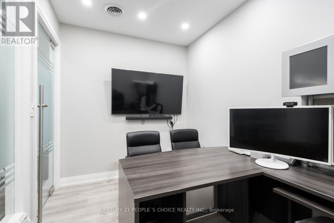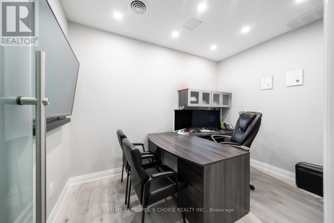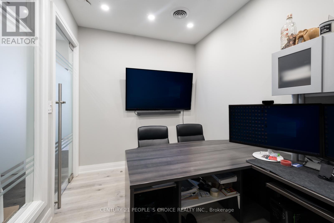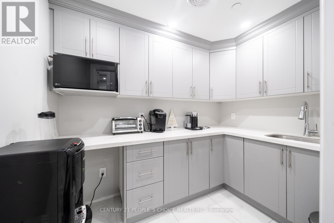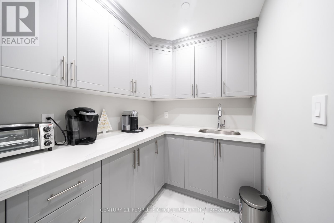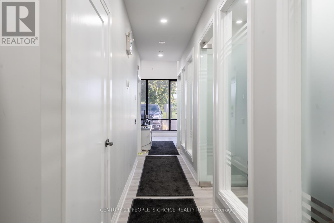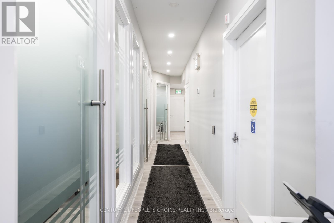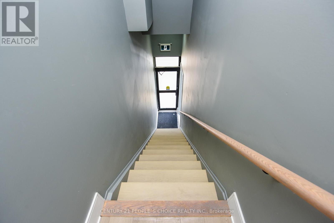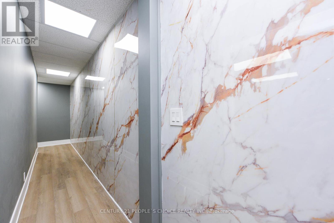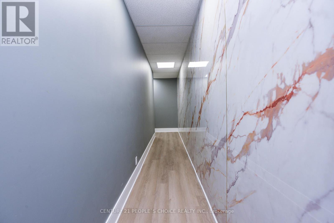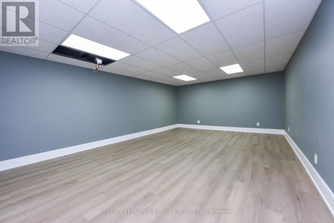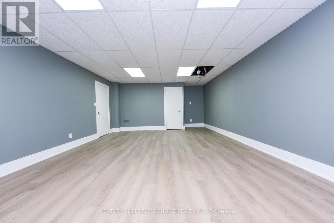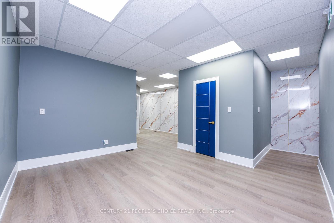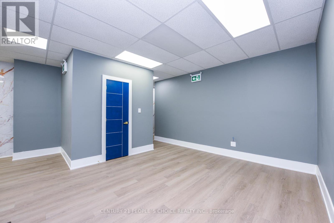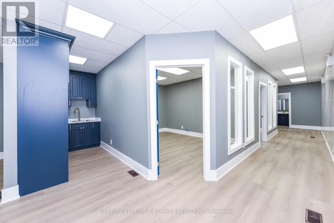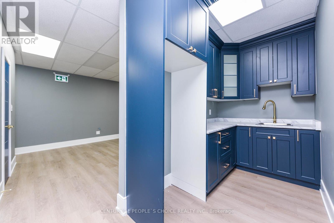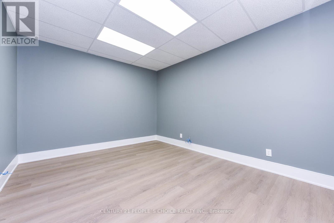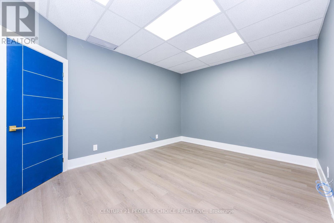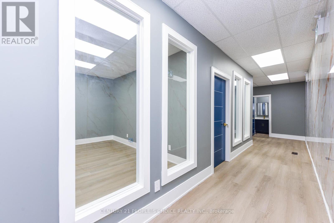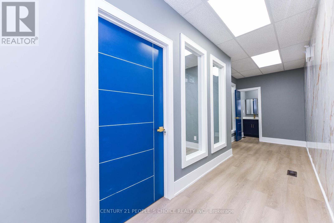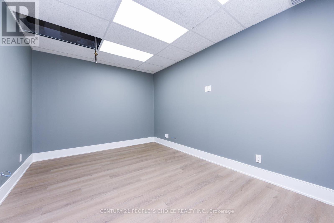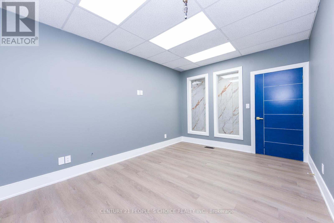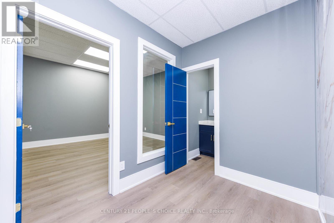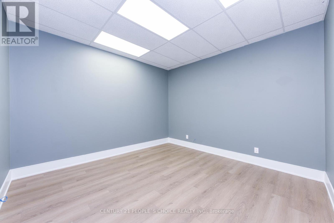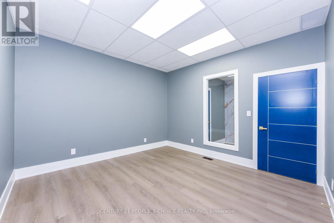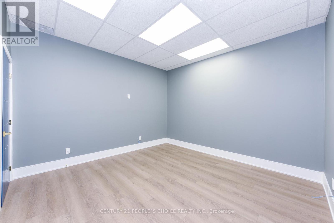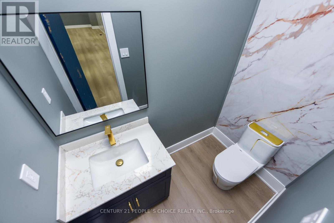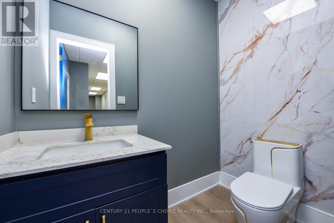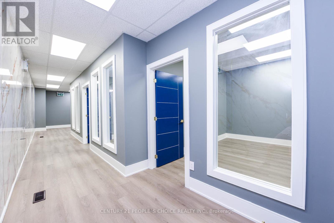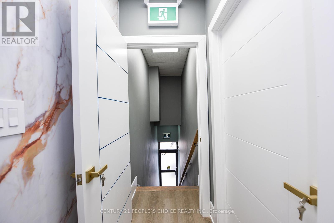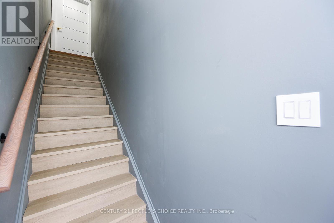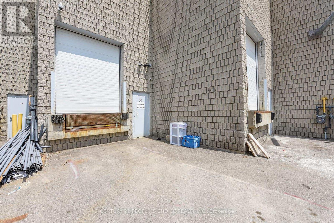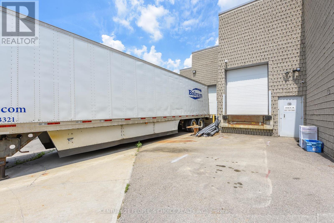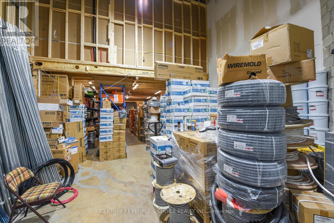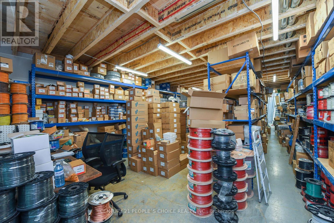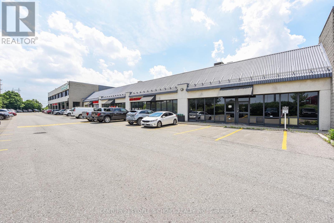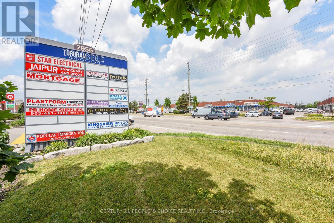2,345 ft2
Fully Air Conditioned
Forced Air
$1,800,000
Incredible Opportunity To Own Your Industrial/Commercial Property In A Prestigious Business Complex Known As Torbram Steeles Business Centre. This Unit has 2345Sqft Actual Floor Area Plus Upper 2000Sqft(Apprx) Of Newly Finished Mezzanine Area. Clear height Is 19Ft 10 inches. Main Ground Level has Front 1100 Sqft Of High End Finished Reception, Offices, Kitchen, Washroom & Boardroom . On The Back is Almost 1300 Sqft Warehouse Area With 1 Truck Level Door Can Accommodate 53Ft Trailer. Bonus Upper Mezzanine Of 2000Sqft Is Just Newly Built With A Board Room, Reception, Kitchen & Washroom. This Is A One Of Unique Kind Where Owners Can Do Their own Office Plus Warehouse Business While Renting Upper Office Area For Extra Income. Upper Level Has Private Stair Access From Entrance Lobby. So All 3 Portions Has Their Own Access Doors. Unit Is Allowed For Office, Warehouse & Manufacturing. Unit Is Facing To Torbram With Excellent Exposure & Signage Opportunity. Easy Access To Major Hwys & Airport. (id:53661)
Business
|
Business Type
|
Manufacturing |
|
Business Sub Type
|
Manufacturing |
Property Details
|
MLS® Number
|
W12294368 |
|
Property Type
|
Industrial |
|
Community Name
|
Steeles Industrial |
Building
|
Age
|
6 To 15 Years |
|
Cooling Type
|
Fully Air Conditioned |
|
Heating Fuel
|
Natural Gas |
|
Heating Type
|
Forced Air |
|
Size Interior
|
2,345 Ft2 |
|
Utility Water
|
Municipal Water |
Land
|
Acreage
|
No |
|
Size Depth
|
117 Ft ,3 In |
|
Size Frontage
|
20 Ft |
|
Size Irregular
|
Unit=20 X 117.3 Ft |
|
Size Total Text
|
Unit=20 X 117.3 Ft |
|
Zoning Description
|
M1 |
https://www.realtor.ca/real-estate/28625971/18-7956-torbram-road-brampton-steeles-industrial-steeles-industrial

