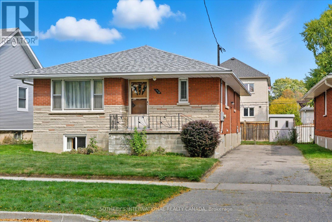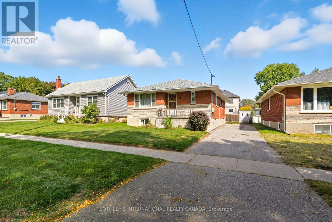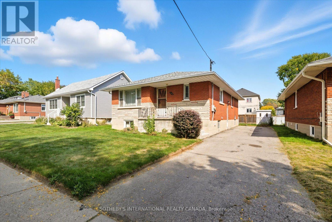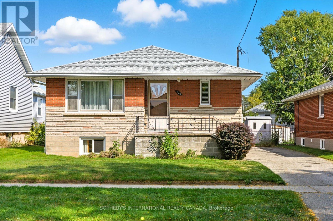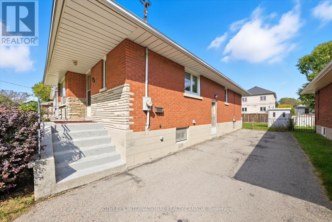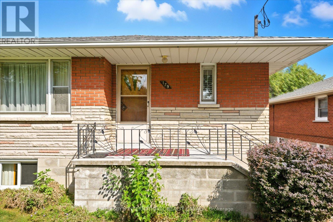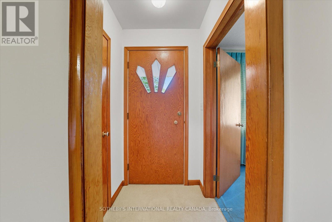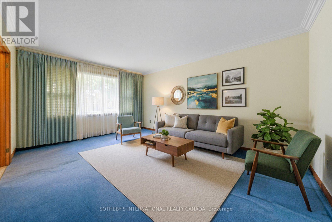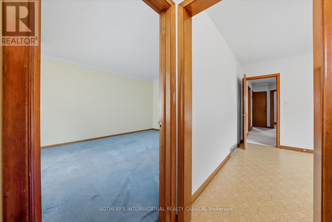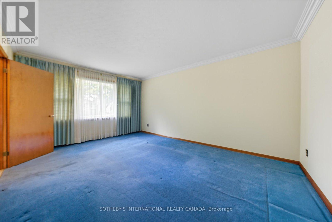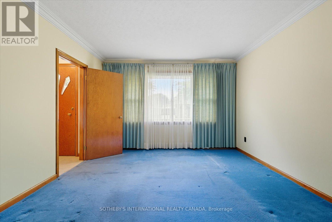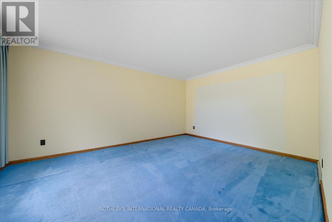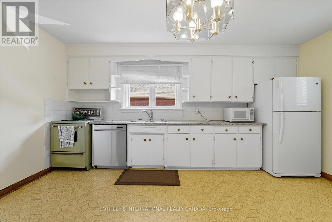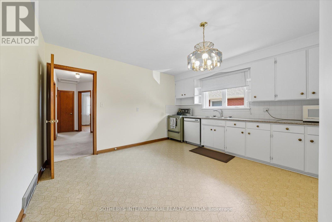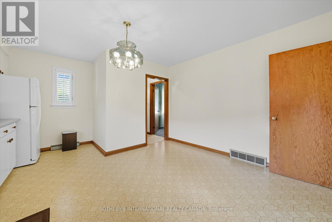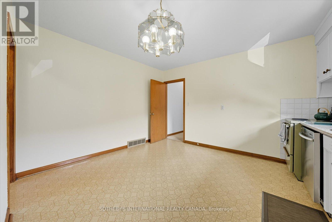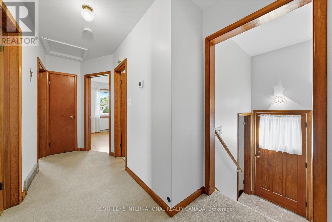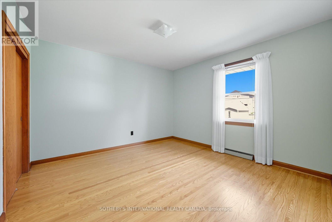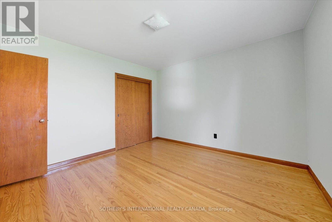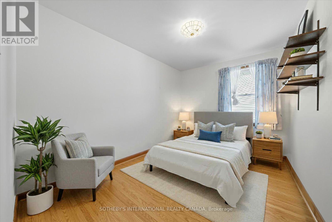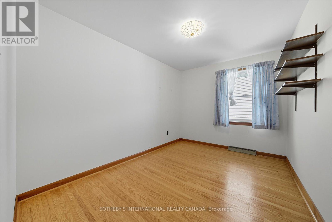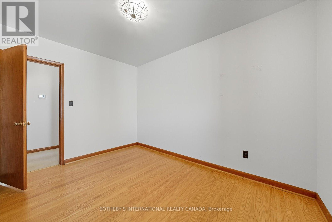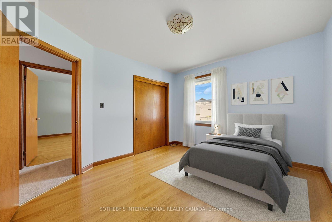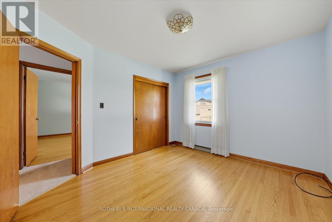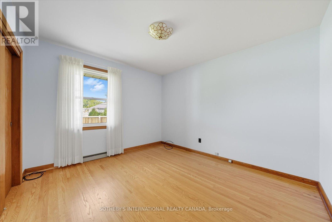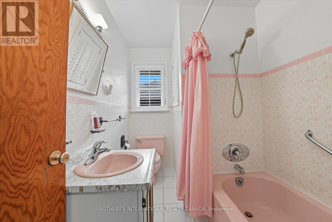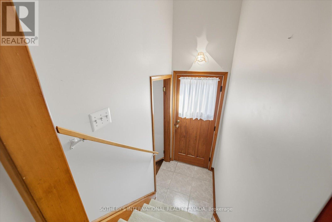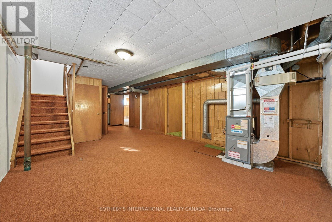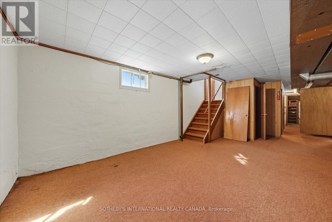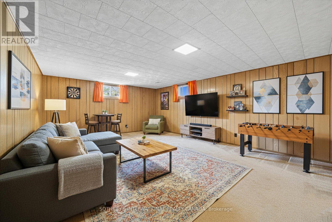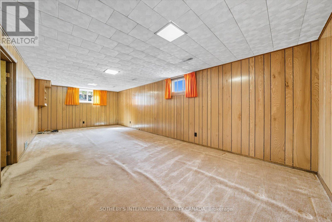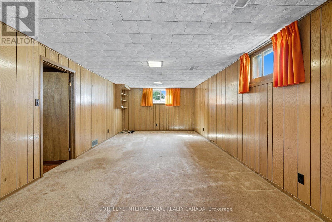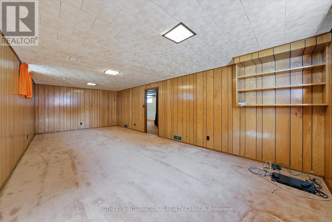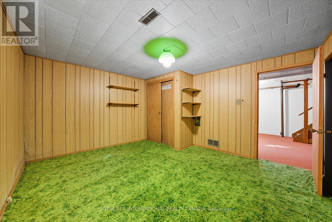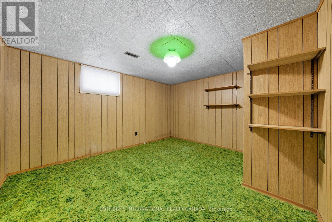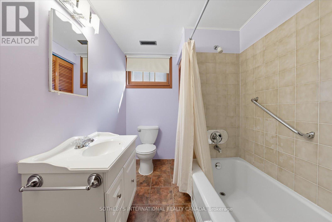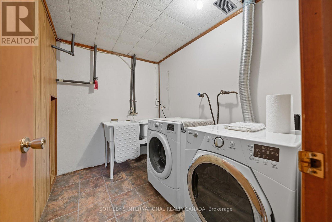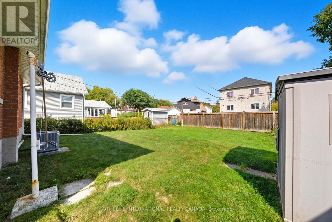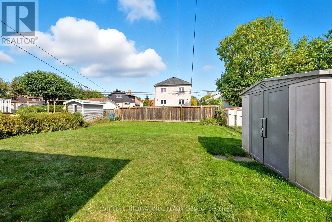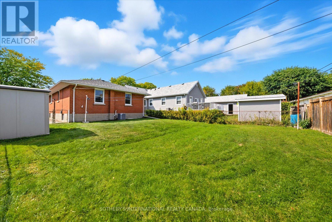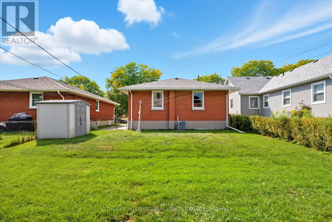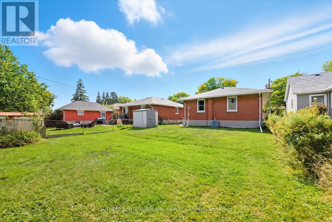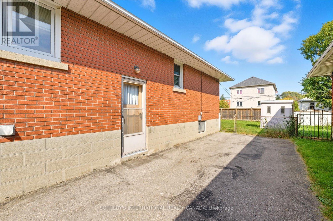4 Bedroom
2 Bathroom
700 - 1,100 ft2
Bungalow
Central Air Conditioning
Forced Air
$675,000
Welcome to 179 Cromwell Avenue in Oshawa . This all brick 1 owner bungalow was built in 1957 and is just under 1100 square feet on the main level. There are 3 bedrooms all with beautiful hardwood floors and one 4 piece bathroom on the main level. The lower level is accessible by a separate side entrance, has 1 bedroom, family room, 4 piece bathroom, laundry room and tons of additional space and storage. Many elements of this home are original and are in incredible shape which demonstrates strong pride of ownership. In 2024 the roof shingles, furnace and air conditioner were replaced. Some of the windows on the upper level are newer .The bedroom floors on the main level are the original hardwood that have been refinished. There is also hardwood in the living room under carpet that could be refinished . There is a lovely level back yard with a shed and is fully fenced. Plenty of parking in the driveway makes this a great property for multi- generational family or accessory apartment potential. The expensive updates of roof shingles and HVAC were done in 2024 with transferrable warranties, make this the perfect property for someone seeking a solid home and want to make it their own with cosmetic updates. A very central and convenient location in Oshawa and is walking distance to the Oshawa Centre, Supercentre, Canadian Tire and other big box stores. Transit and schools also nearby. (id:53661)
Property Details
|
MLS® Number
|
E12418097 |
|
Property Type
|
Single Family |
|
Neigbourhood
|
Vanier |
|
Community Name
|
Vanier |
|
Features
|
Level |
|
Parking Space Total
|
3 |
Building
|
Bathroom Total
|
2 |
|
Bedrooms Above Ground
|
3 |
|
Bedrooms Below Ground
|
1 |
|
Bedrooms Total
|
4 |
|
Age
|
51 To 99 Years |
|
Appliances
|
Water Heater, Dishwasher, Dryer, Microwave, Stove, Washer, Window Coverings, Two Refrigerators |
|
Architectural Style
|
Bungalow |
|
Basement Development
|
Finished |
|
Basement Features
|
Separate Entrance |
|
Basement Type
|
N/a (finished) |
|
Construction Style Attachment
|
Detached |
|
Cooling Type
|
Central Air Conditioning |
|
Exterior Finish
|
Brick |
|
Flooring Type
|
Linoleum, Carpeted, Hardwood |
|
Foundation Type
|
Concrete |
|
Heating Fuel
|
Natural Gas |
|
Heating Type
|
Forced Air |
|
Stories Total
|
1 |
|
Size Interior
|
700 - 1,100 Ft2 |
|
Type
|
House |
|
Utility Water
|
Municipal Water |
Parking
Land
|
Acreage
|
No |
|
Sewer
|
Sanitary Sewer |
|
Size Depth
|
115 Ft |
|
Size Frontage
|
43 Ft |
|
Size Irregular
|
43 X 115 Ft |
|
Size Total Text
|
43 X 115 Ft |
Rooms
| Level |
Type |
Length |
Width |
Dimensions |
|
Lower Level |
Laundry Room |
1.82 m |
2.48 m |
1.82 m x 2.48 m |
|
Lower Level |
Bathroom |
1.99 m |
2.38 m |
1.99 m x 2.38 m |
|
Lower Level |
Other |
3.9 m |
1.46 m |
3.9 m x 1.46 m |
|
Lower Level |
Family Room |
7.99 m |
3.64 m |
7.99 m x 3.64 m |
|
Lower Level |
Bedroom 4 |
4.14 m |
3.64 m |
4.14 m x 3.64 m |
|
Lower Level |
Other |
11.66 m |
3.95 m |
11.66 m x 3.95 m |
|
Main Level |
Kitchen |
4.79 m |
1.94 m |
4.79 m x 1.94 m |
|
Main Level |
Kitchen |
3.51 m |
2.01 m |
3.51 m x 2.01 m |
|
Main Level |
Living Room |
4.92 m |
3.64 m |
4.92 m x 3.64 m |
|
Main Level |
Primary Bedroom |
3.67 m |
3.64 m |
3.67 m x 3.64 m |
|
Main Level |
Bedroom 2 |
3.6 m |
3.09 m |
3.6 m x 3.09 m |
|
Main Level |
Bedroom 3 |
2.74 m |
3.64 m |
2.74 m x 3.64 m |
|
Main Level |
Bathroom |
2.54 m |
2 m |
2.54 m x 2 m |
Utilities
|
Cable
|
Available |
|
Electricity
|
Installed |
|
Sewer
|
Installed |
https://www.realtor.ca/real-estate/28894209/179-cromwell-avenue-oshawa-vanier-vanier

