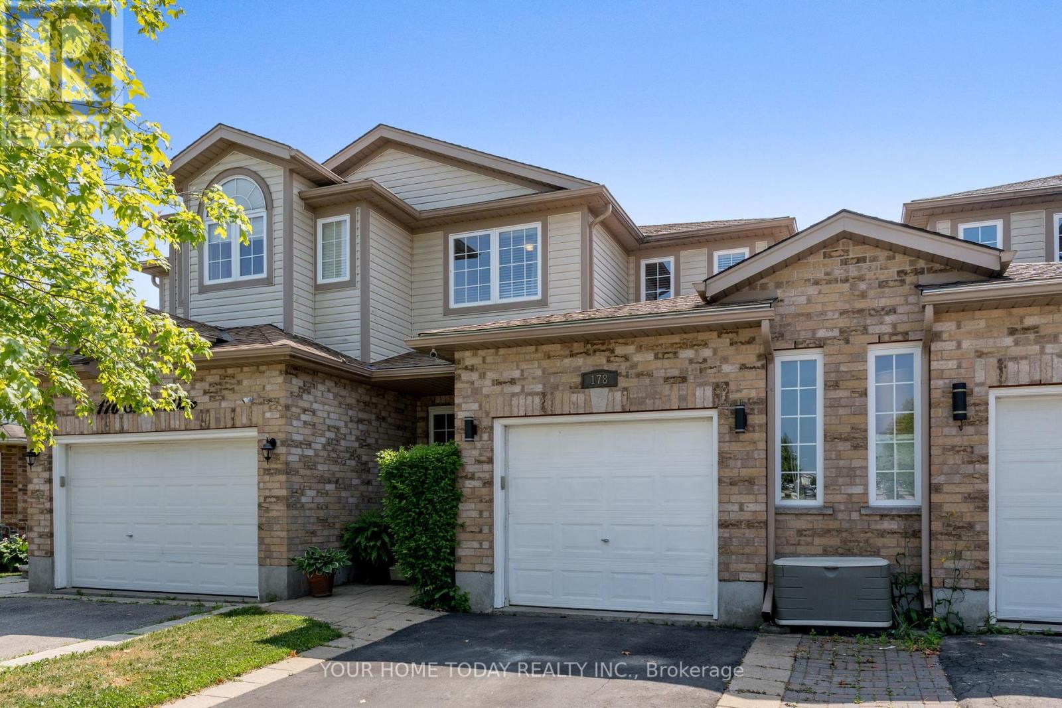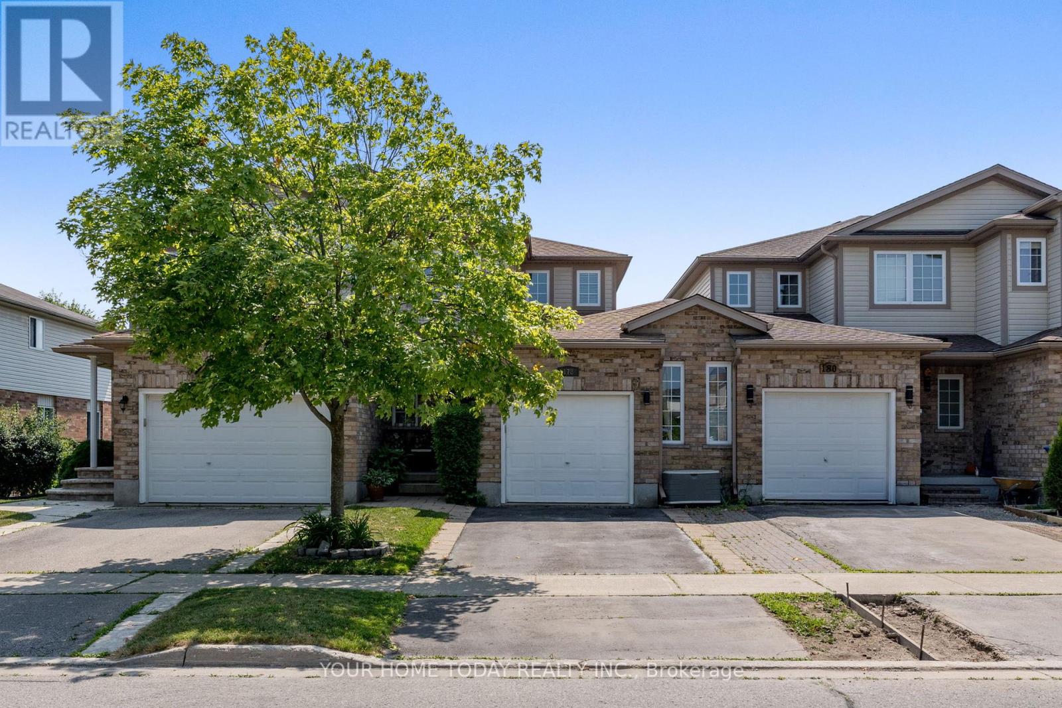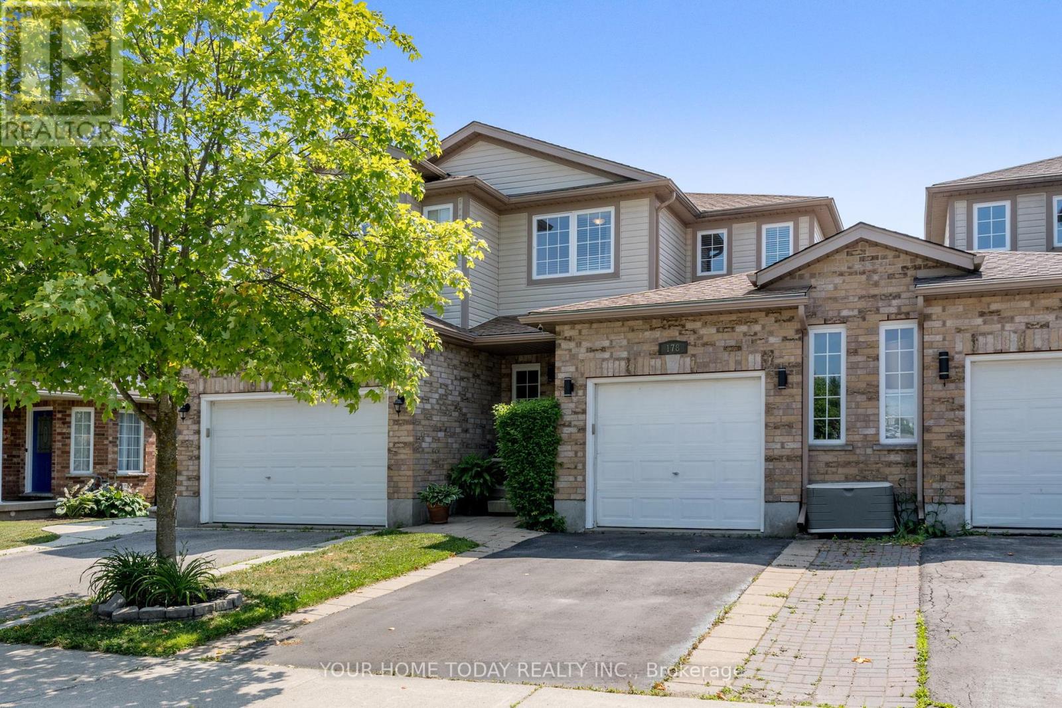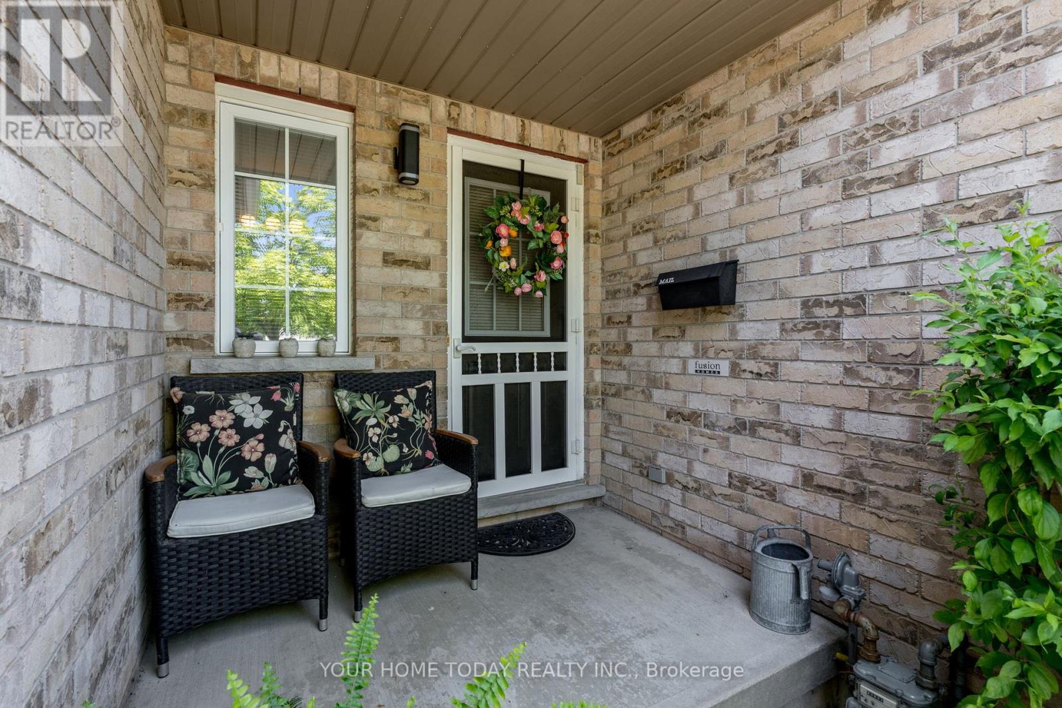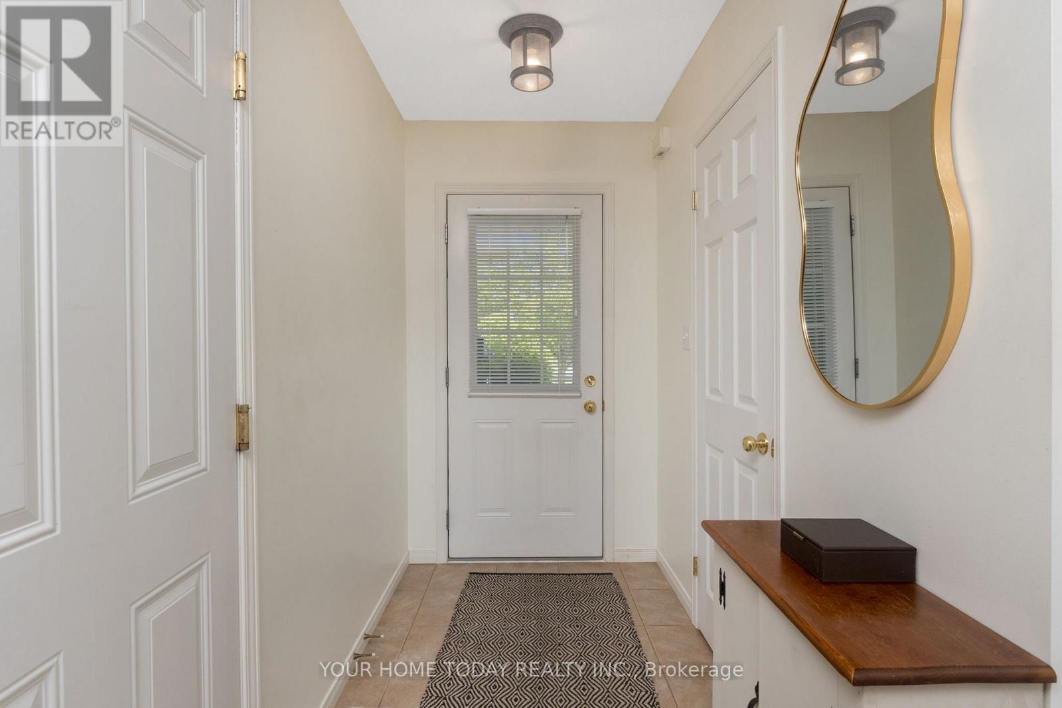3 Bedroom
3 Bathroom
1,100 - 1,500 ft2
Central Air Conditioning
Forced Air
$739,900
FREEHOLD TOWNHOME - Offering 3 bedrooms, 2.5 bathrooms & approximately 1,425 sq. ft. BUT feels like a semi!! Ideally located - easy walk to parks, restaurants, schools, recreation and bus stops. Perfect location for families, first time buyers, or investors. The large foyer with 2-piece powder room, double closet & garage access opens into a bright and airy open concept design! Spacious "U" shaped kitchen with newer appliances (2023 &2024), large window over double sink and great work areas. The dining area is perfect for small or large gatherings. The living room with a large window and sliding door lets in loads of natural light and allows easy access to your deck (2023) & picturesque backyard. A perfect, mature oasis with gazebo to entertain family and friends. Ceramic and laminate flooring throughout this level. Upstairs features a large primary suite, with walk-in closet & 4-piece ensuite, two generous bedrooms and a 4-piece bathroom. Broadloom & ceramic flooring throughout this level. The unfinished basement offers 3 large windows, a bathroom rough-in, utility/laundry area & cold cellar. Built-in garage, with an interior entry door as well as a man door to backyard - very convenient! Easy access to major highways for commuters. (id:53661)
Open House
This property has open houses!
Starts at:
2:00 pm
Ends at:
4:00 pm
Property Details
|
MLS® Number
|
X12291255 |
|
Property Type
|
Single Family |
|
Community Name
|
Grange Road |
|
Amenities Near By
|
Park, Public Transit, Schools |
|
Features
|
Level Lot |
|
Parking Space Total
|
2 |
Building
|
Bathroom Total
|
3 |
|
Bedrooms Above Ground
|
3 |
|
Bedrooms Total
|
3 |
|
Age
|
16 To 30 Years |
|
Appliances
|
Central Vacuum, Dryer, Stove, Washer, Window Coverings, Refrigerator |
|
Basement Development
|
Unfinished |
|
Basement Type
|
Full (unfinished) |
|
Construction Style Attachment
|
Attached |
|
Cooling Type
|
Central Air Conditioning |
|
Exterior Finish
|
Brick, Vinyl Siding |
|
Flooring Type
|
Ceramic, Laminate, Carpeted |
|
Foundation Type
|
Unknown |
|
Half Bath Total
|
1 |
|
Heating Fuel
|
Natural Gas |
|
Heating Type
|
Forced Air |
|
Stories Total
|
2 |
|
Size Interior
|
1,100 - 1,500 Ft2 |
|
Type
|
Row / Townhouse |
|
Utility Water
|
Municipal Water |
Parking
Land
|
Acreage
|
No |
|
Fence Type
|
Fenced Yard |
|
Land Amenities
|
Park, Public Transit, Schools |
|
Sewer
|
Sanitary Sewer |
|
Size Depth
|
109 Ft ,10 In |
|
Size Frontage
|
22 Ft |
|
Size Irregular
|
22 X 109.9 Ft |
|
Size Total Text
|
22 X 109.9 Ft |
Rooms
| Level |
Type |
Length |
Width |
Dimensions |
|
Second Level |
Primary Bedroom |
4.35 m |
3.56 m |
4.35 m x 3.56 m |
|
Second Level |
Bedroom 2 |
3.96 m |
2.74 m |
3.96 m x 2.74 m |
|
Second Level |
Bedroom 3 |
3.35 m |
2.89 m |
3.35 m x 2.89 m |
|
Main Level |
Kitchen |
4.09 m |
2.8 m |
4.09 m x 2.8 m |
|
Main Level |
Dining Room |
4.09 m |
2.57 m |
4.09 m x 2.57 m |
|
Main Level |
Living Room |
5.23 m |
4.27 m |
5.23 m x 4.27 m |
https://www.realtor.ca/real-estate/28619450/178-severn-drive-guelph-grange-road-grange-road

