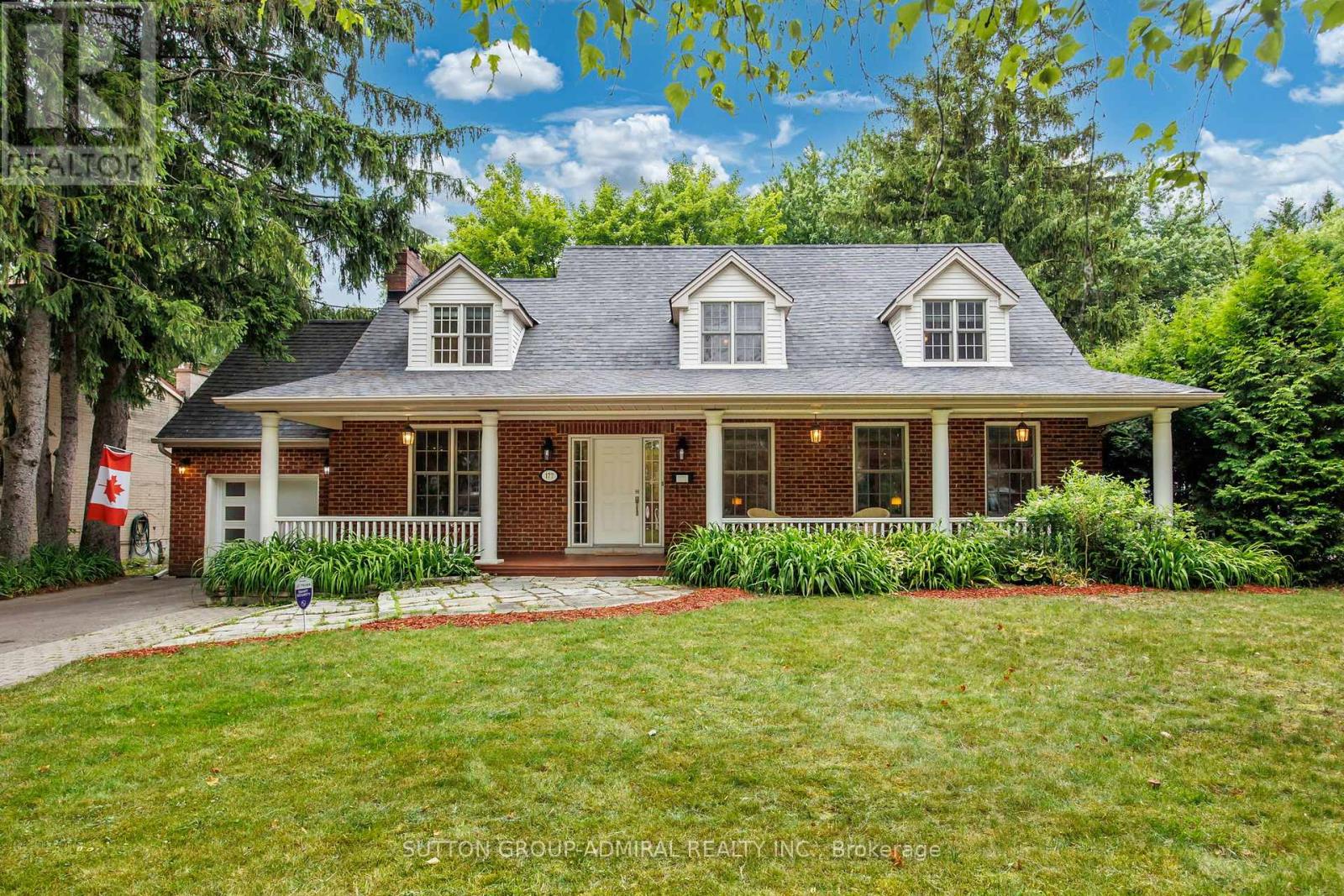4 Bedroom
4 Bathroom
3,000 - 3,500 ft2
Fireplace
Inground Pool
Central Air Conditioning
Forced Air
$2,398,000
Your Own Muskoka-Inspired Backyard Retreat! Enjoy endless family time in the private, beautifully landscaped yard featuring an 18' x 36' heated saltwater pool, a hot tub spa with a separate winter-use line, and a custom cabana/changing room. A fully powered garden shed adds functionality, while a separate play-safe area and entertainment zones with wired outdoor speakers make this the perfect space for relaxing or hosting. Inside, a thoughtfully designed open-concept great room and dining area offer an inviting layout ideal for everyday living and entertaining. The spacious kitchen is a chefs dream, showcasing a large granite island with seating and storage, premium cabinetry by LUXOR, ample storage, stainless steel appliances, and a reverse osmosis drinking water system. The cozy family room features custom built-in cabinetry, perfect for a work-from-home setup, and a fireplace for added warmth. Gleaming hardwood floors elevate the elegance of the home. The finished basement adds exceptional versatility, complete with a second kitchen, a large recreation room with a gas fireplace, a huge storage room and a dedicated exercise or music room perfect for family living, guests, or multi-generational use. (id:53661)
Property Details
|
MLS® Number
|
N12255069 |
|
Property Type
|
Single Family |
|
Community Name
|
Mill Pond |
|
Parking Space Total
|
5 |
|
Pool Type
|
Inground Pool |
Building
|
Bathroom Total
|
4 |
|
Bedrooms Above Ground
|
4 |
|
Bedrooms Total
|
4 |
|
Appliances
|
Garage Door Opener Remote(s), Central Vacuum, Oven - Built-in |
|
Basement Development
|
Finished |
|
Basement Type
|
N/a (finished) |
|
Construction Style Attachment
|
Detached |
|
Cooling Type
|
Central Air Conditioning |
|
Exterior Finish
|
Brick, Aluminum Siding |
|
Fireplace Present
|
Yes |
|
Flooring Type
|
Hardwood, Carpeted |
|
Foundation Type
|
Block |
|
Half Bath Total
|
1 |
|
Heating Fuel
|
Natural Gas |
|
Heating Type
|
Forced Air |
|
Stories Total
|
2 |
|
Size Interior
|
3,000 - 3,500 Ft2 |
|
Type
|
House |
|
Utility Water
|
Municipal Water |
Parking
Land
|
Acreage
|
No |
|
Sewer
|
Sanitary Sewer |
|
Size Depth
|
150 Ft |
|
Size Frontage
|
70 Ft |
|
Size Irregular
|
70 X 150 Ft |
|
Size Total Text
|
70 X 150 Ft |
Rooms
| Level |
Type |
Length |
Width |
Dimensions |
|
Second Level |
Primary Bedroom |
5.92 m |
3.93 m |
5.92 m x 3.93 m |
|
Second Level |
Bedroom 2 |
4.4 m |
4.15 m |
4.4 m x 4.15 m |
|
Second Level |
Bedroom 3 |
4.44 m |
4.45 m |
4.44 m x 4.45 m |
|
Second Level |
Bedroom 4 |
3.4 m |
3.7 m |
3.4 m x 3.7 m |
|
Second Level |
Sitting Room |
2.88 m |
1.61 m |
2.88 m x 1.61 m |
|
Basement |
Exercise Room |
8.74 m |
4.2 m |
8.74 m x 4.2 m |
|
Basement |
Dining Room |
5.04 m |
3.63 m |
5.04 m x 3.63 m |
|
Basement |
Recreational, Games Room |
6.7 m |
3.83 m |
6.7 m x 3.83 m |
|
Main Level |
Living Room |
7.58 m |
5.132 m |
7.58 m x 5.132 m |
|
Main Level |
Dining Room |
4.553 m |
4.151 m |
4.553 m x 4.151 m |
|
Main Level |
Kitchen |
4.54 m |
4.24 m |
4.54 m x 4.24 m |
|
Main Level |
Family Room |
5.596 m |
3.92 m |
5.596 m x 3.92 m |
https://www.realtor.ca/real-estate/28542747/177-mill-street-richmond-hill-mill-pond-mill-pond















































