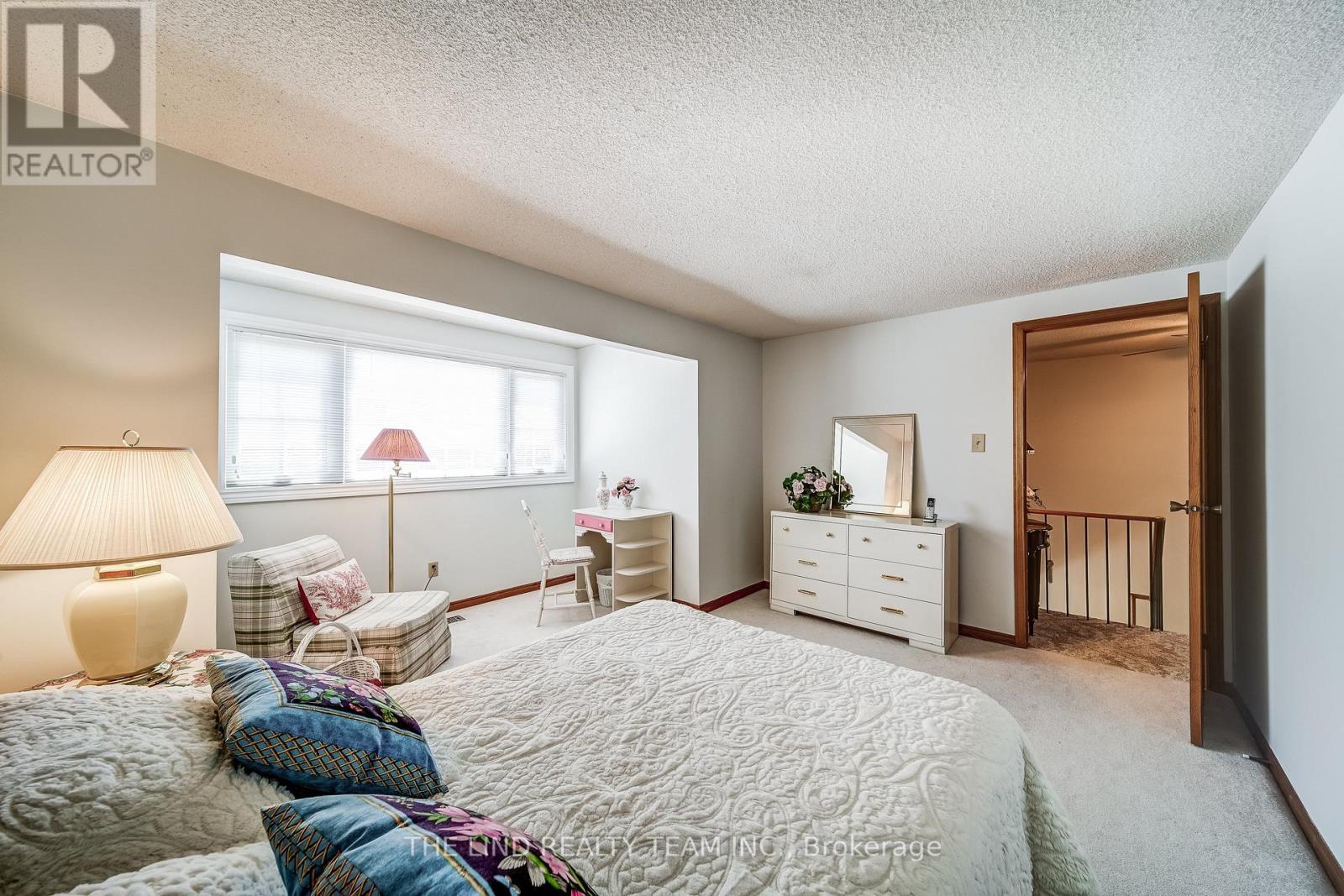4 Bedroom
3 Bathroom
2,000 - 2,500 ft2
Fireplace
Inground Pool
Central Air Conditioning
Forced Air
Landscaped
$1,298,888
It's a beauty! Curb appeal and much more! Meticulously maintained, updated and upgraded by original owners! Plus inviting inground pool on totally private and nicely landscaped lot! Fresh neutral decor! Large principal room sizes! Entertaining sized living room-dining room combination! Updated and upgraded eat-in kitchen with custom extended cabinetry with crown mouldings, "soft close", granite counters, quality stainless steel appliances and hardwood floor! All overlooking the pool! Spacious main floor family room with walkout to deck and pool with ceiling-to-floor wood burning fireplace! Main floor laundry too! Primary with enticing updated 3pc ensuite w/oversized showers! Huge secondary bedrooms! Updated main bath too! Massive lower level rec room / games room 'open concept' above grade windows, pot lites! Great for he kids hobbies or office in home! Loads of storage with built-in shelving! 4 car parking in driveway - oversized double garage! (id:53661)
Open House
This property has open houses!
Starts at:
2:00 pm
Ends at:
4:00 pm
Property Details
|
MLS® Number
|
N12167027 |
|
Property Type
|
Single Family |
|
Neigbourhood
|
McKenzie Marsh |
|
Community Name
|
Aurora Village |
|
Features
|
Flat Site, Level |
|
Parking Space Total
|
6 |
|
Pool Type
|
Inground Pool |
|
Structure
|
Deck, Patio(s) |
Building
|
Bathroom Total
|
3 |
|
Bedrooms Above Ground
|
4 |
|
Bedrooms Total
|
4 |
|
Amenities
|
Fireplace(s) |
|
Appliances
|
Garage Door Opener Remote(s), Water Heater, Water Softener |
|
Basement Development
|
Partially Finished |
|
Basement Type
|
Full (partially Finished) |
|
Construction Style Attachment
|
Detached |
|
Cooling Type
|
Central Air Conditioning |
|
Exterior Finish
|
Brick, Vinyl Siding |
|
Fireplace Present
|
Yes |
|
Fireplace Total
|
1 |
|
Flooring Type
|
Carpeted, Ceramic |
|
Foundation Type
|
Poured Concrete |
|
Half Bath Total
|
1 |
|
Heating Fuel
|
Natural Gas |
|
Heating Type
|
Forced Air |
|
Stories Total
|
2 |
|
Size Interior
|
2,000 - 2,500 Ft2 |
|
Type
|
House |
|
Utility Water
|
Municipal Water |
Parking
Land
|
Acreage
|
No |
|
Landscape Features
|
Landscaped |
|
Sewer
|
Sanitary Sewer |
|
Size Depth
|
102 Ft ,9 In |
|
Size Frontage
|
48 Ft ,9 In |
|
Size Irregular
|
48.8 X 102.8 Ft ; Pie Shape - 68.8 At Rear |
|
Size Total Text
|
48.8 X 102.8 Ft ; Pie Shape - 68.8 At Rear |
|
Zoning Description
|
R2 |
Rooms
| Level |
Type |
Length |
Width |
Dimensions |
|
Second Level |
Primary Bedroom |
6.14 m |
3.55 m |
6.14 m x 3.55 m |
|
Second Level |
Bedroom 2 |
4.46 m |
4.31 m |
4.46 m x 4.31 m |
|
Second Level |
Bedroom 3 |
4.31 m |
4.31 m |
4.31 m x 4.31 m |
|
Second Level |
Bedroom 4 |
4.52 m |
3.39 m |
4.52 m x 3.39 m |
|
Basement |
Games Room |
5.22 m |
4.31 m |
5.22 m x 4.31 m |
|
Basement |
Utility Room |
|
|
Measurements not available |
|
Basement |
Recreational, Games Room |
5.22 m |
4.31 m |
5.22 m x 4.31 m |
|
Ground Level |
Living Room |
5.47 m |
3.39 m |
5.47 m x 3.39 m |
|
Ground Level |
Dining Room |
3.39 m |
3.09 m |
3.39 m x 3.09 m |
|
Ground Level |
Kitchen |
3.99 m |
3.55 m |
3.99 m x 3.55 m |
|
Ground Level |
Family Room |
5.83 m |
3.39 m |
5.83 m x 3.39 m |
|
Ground Level |
Laundry Room |
3.09 m |
2.17 m |
3.09 m x 2.17 m |
Utilities
|
Cable
|
Available |
|
Sewer
|
Installed |
https://www.realtor.ca/real-estate/28353118/175-walton-drive-aurora-aurora-village-aurora-village




















































