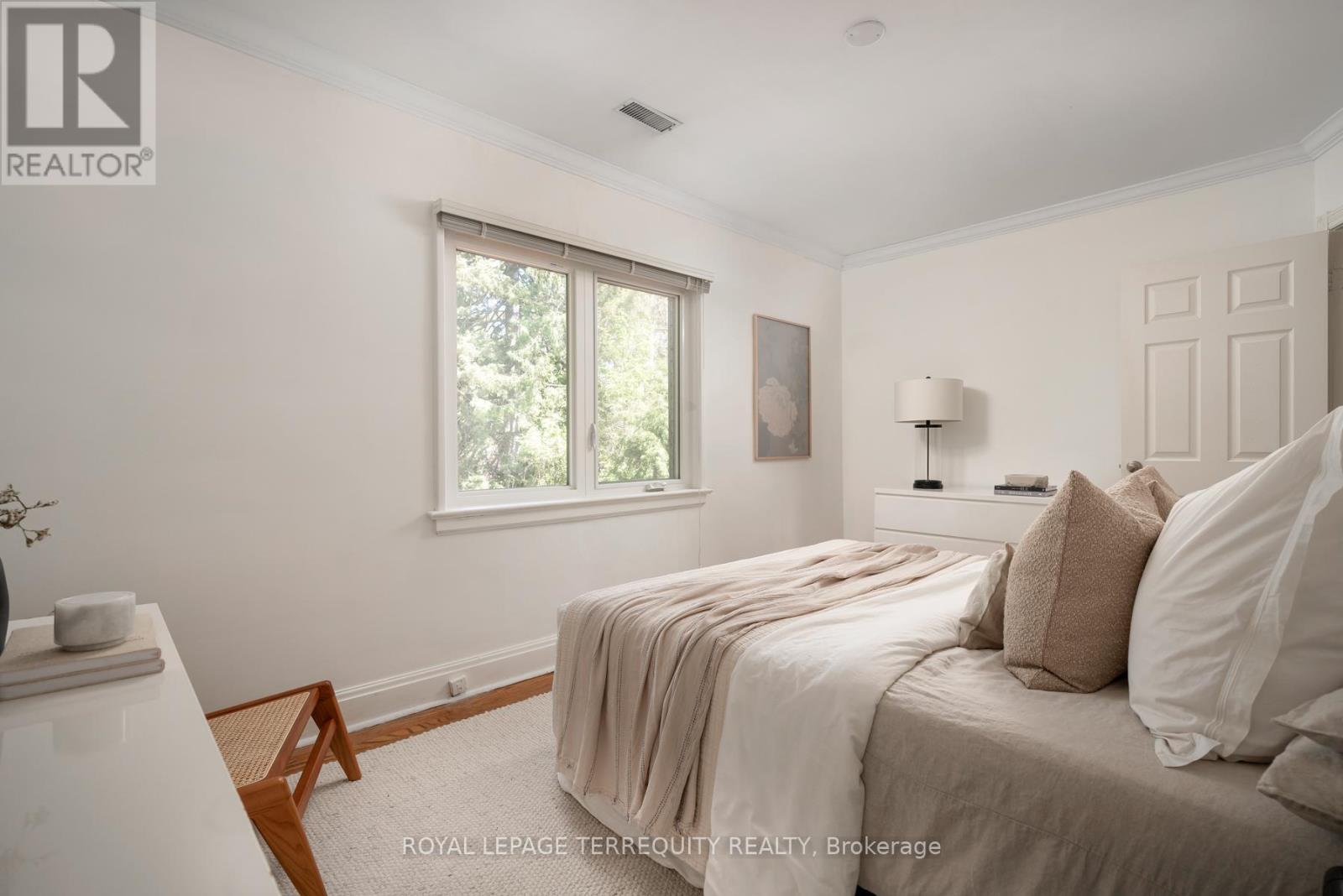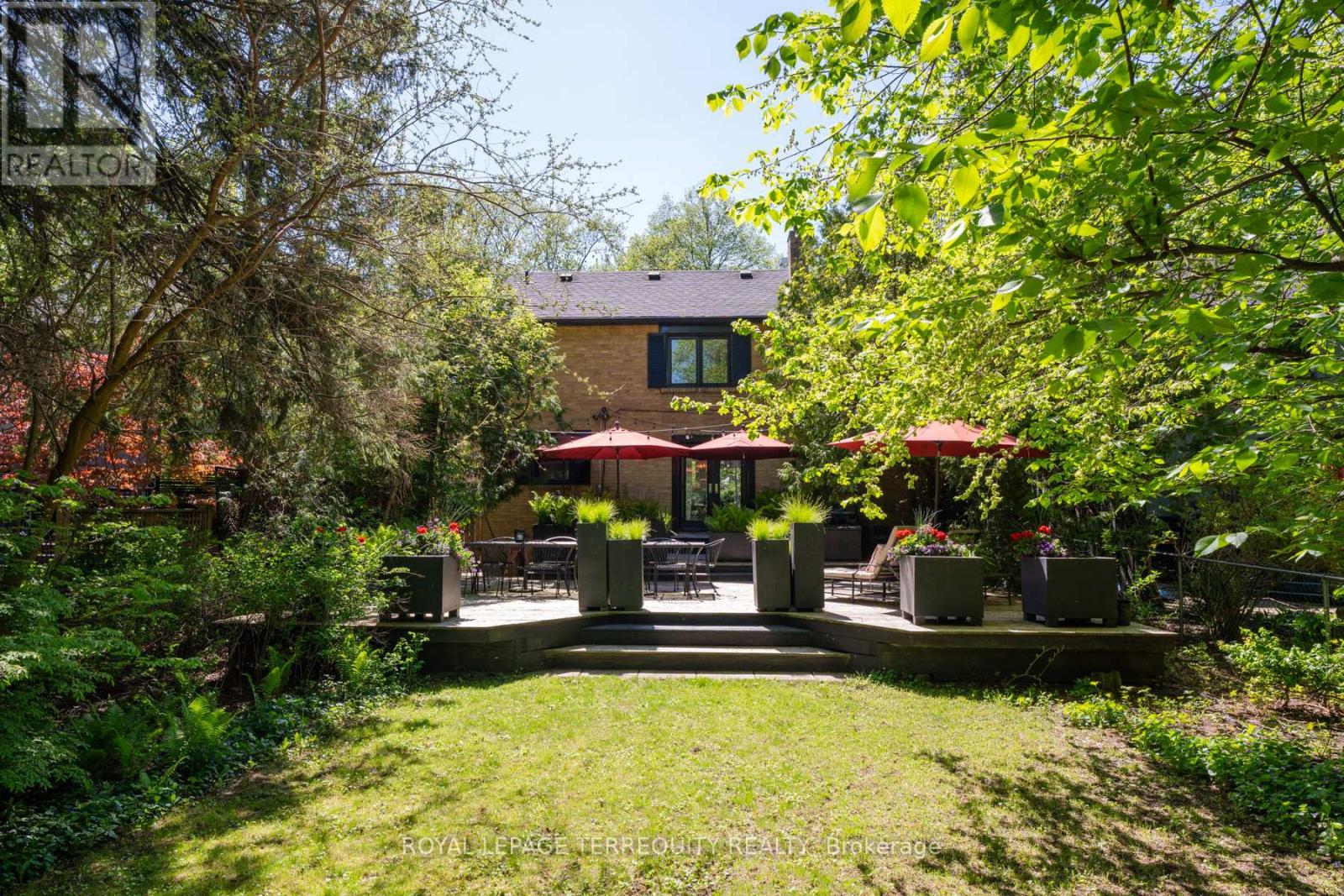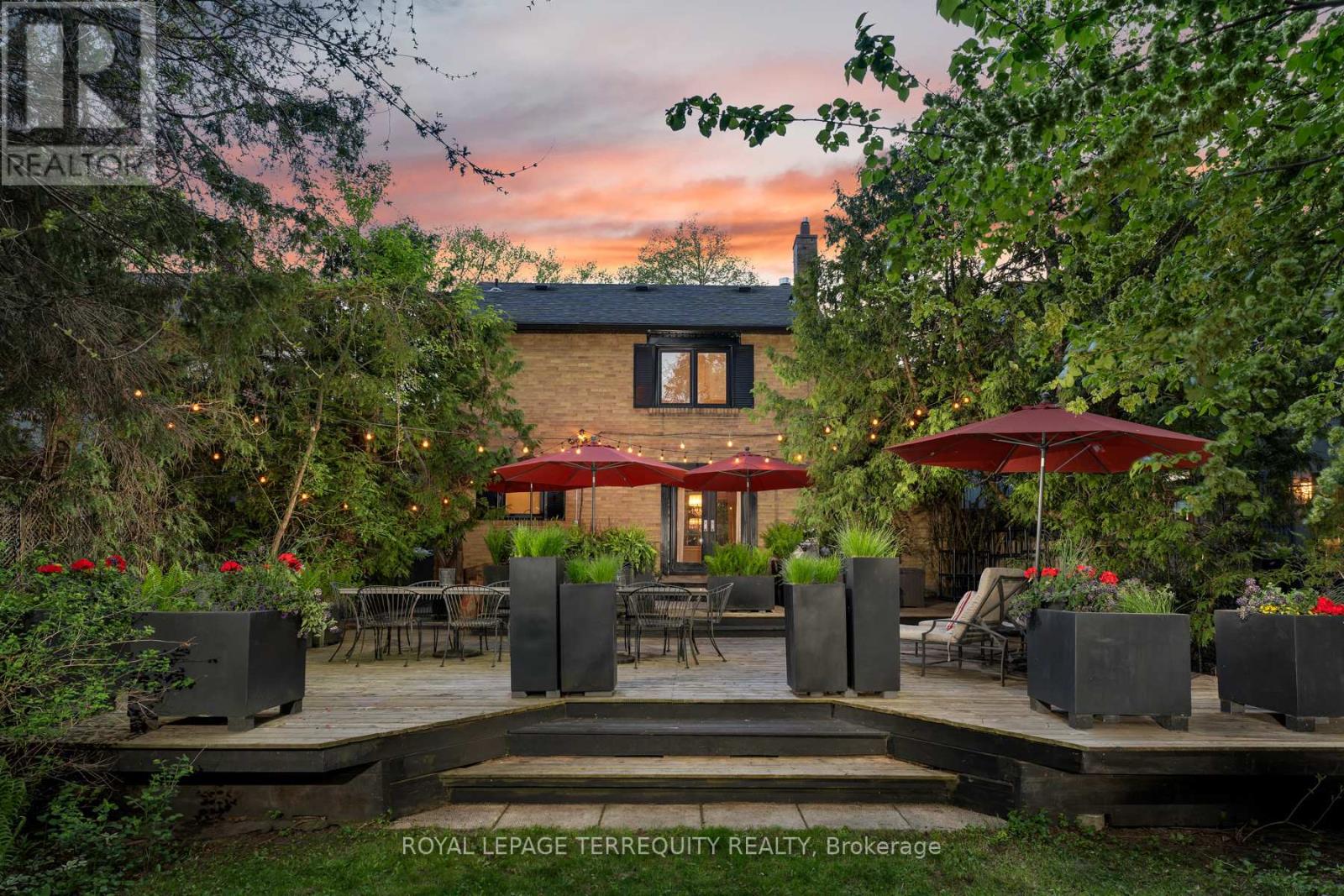3 Bedroom
2 Bathroom
1,100 - 1,500 ft2
Fireplace
Central Air Conditioning
Forced Air
Landscaped
$1,649,000
Exceptional 42 x 150 ft lot in the heart of coveted Sunnylea. Experience the feeling of cottage living without ever leaving the city. This extraordinary property is a rare offering, showcasing a beautifully landscaped backyard oasis with a spectacular 1,200 sq ft multi-zone deck for lounging and al fresco dining, surrounded by lush green space perfect for kids to rur and play or for hosting unforgettable outdoor gatherings. Inside, the home offers an ideal balance of luxury and comfort, featuring a deluxe primary retreat, two additional bedrooms, and a spa-like 4-piece bathroom wrapped in exquisite Calacatta marble, complete with a deep soaker tub, frameless glass shower, and custom vanity, your own personal sanctuary. The inviting living room with a cozy gas fireplace opens seamlessly to the dining area and flows out to the stunning backyard, making entertaining indoors and out a breeze. The modern kitchen is outfitted with stainless steel appliances, Caesarstone counters, and timeless stone flooring. Downstairs, the fully finished basement offers the perfect family zone or teen hangout, featuring a second gas fireplace, custom built-ins, and an additional 4-piece bathroom. All of this set in one of Toronto's most family-oriented neighbourhoods, just steps to Mimico Creek, Humber River trails, tennis/pickleball courts, and parks. Walk to top-rated schools, and enjoy easy access to Kingsway shops, restaurants, and cafes. A true gem offering space, style, and location. This exceptional property offers the best of both worlds: the tranquility of a private retreat and the convenience of urban living. (id:53661)
Property Details
|
MLS® Number
|
W12160172 |
|
Property Type
|
Single Family |
|
Neigbourhood
|
Stonegate-Queensway |
|
Community Name
|
Stonegate-Queensway |
|
Amenities Near By
|
Park, Public Transit, Schools |
|
Equipment Type
|
Water Heater - Gas |
|
Parking Space Total
|
3 |
|
Rental Equipment Type
|
Water Heater - Gas |
|
Structure
|
Deck, Shed |
Building
|
Bathroom Total
|
2 |
|
Bedrooms Above Ground
|
3 |
|
Bedrooms Total
|
3 |
|
Amenities
|
Fireplace(s) |
|
Appliances
|
Dishwasher, Dryer, Microwave, Stove, Washer, Window Coverings, Refrigerator |
|
Basement Development
|
Finished |
|
Basement Features
|
Separate Entrance |
|
Basement Type
|
N/a (finished) |
|
Construction Style Attachment
|
Detached |
|
Cooling Type
|
Central Air Conditioning |
|
Exterior Finish
|
Brick |
|
Fire Protection
|
Smoke Detectors |
|
Fireplace Present
|
Yes |
|
Flooring Type
|
Hardwood, Carpeted |
|
Foundation Type
|
Brick |
|
Heating Fuel
|
Natural Gas |
|
Heating Type
|
Forced Air |
|
Stories Total
|
2 |
|
Size Interior
|
1,100 - 1,500 Ft2 |
|
Type
|
House |
|
Utility Water
|
Municipal Water |
Parking
Land
|
Acreage
|
No |
|
Fence Type
|
Fenced Yard |
|
Land Amenities
|
Park, Public Transit, Schools |
|
Landscape Features
|
Landscaped |
|
Sewer
|
Sanitary Sewer |
|
Size Depth
|
150 Ft |
|
Size Frontage
|
42 Ft |
|
Size Irregular
|
42 X 150 Ft |
|
Size Total Text
|
42 X 150 Ft |
Rooms
| Level |
Type |
Length |
Width |
Dimensions |
|
Second Level |
Primary Bedroom |
4.69 m |
2.79 m |
4.69 m x 2.79 m |
|
Second Level |
Bedroom 2 |
3.38 m |
4.01 m |
3.38 m x 4.01 m |
|
Second Level |
Bedroom 3 |
2.81 m |
2.94 m |
2.81 m x 2.94 m |
|
Basement |
Family Room |
7.14 m |
3.54 m |
7.14 m x 3.54 m |
|
Basement |
Utility Room |
7.14 m |
3.36 m |
7.14 m x 3.36 m |
|
Main Level |
Dining Room |
3.71 m |
2.93 m |
3.71 m x 2.93 m |
|
Main Level |
Living Room |
4.93 m |
4.01 m |
4.93 m x 4.01 m |
|
Main Level |
Kitchen |
3.46 m |
2.79 m |
3.46 m x 2.79 m |
Utilities
|
Cable
|
Available |
|
Sewer
|
Installed |
https://www.realtor.ca/real-estate/28339359/175-prince-edward-drive-s-toronto-stonegate-queensway-stonegate-queensway










































