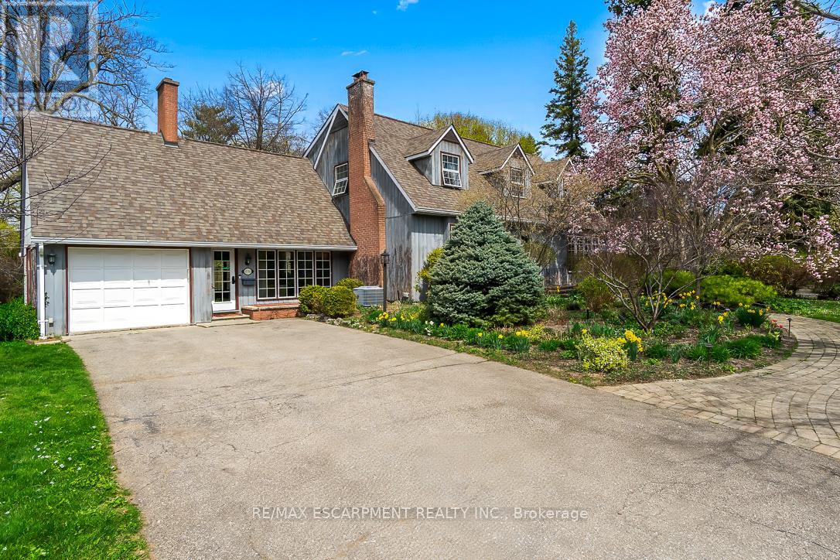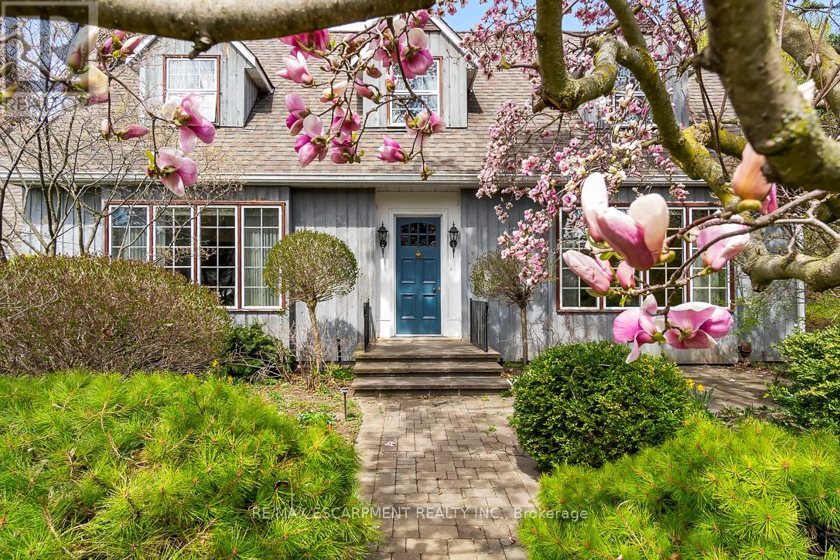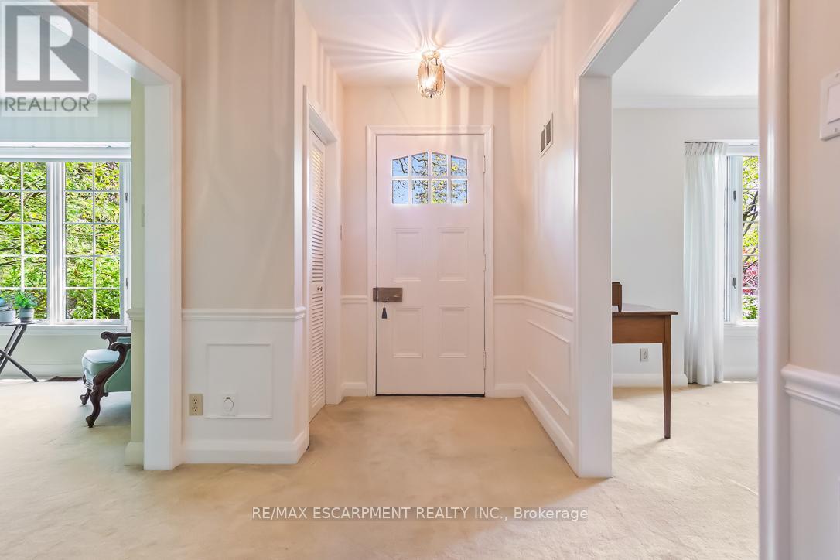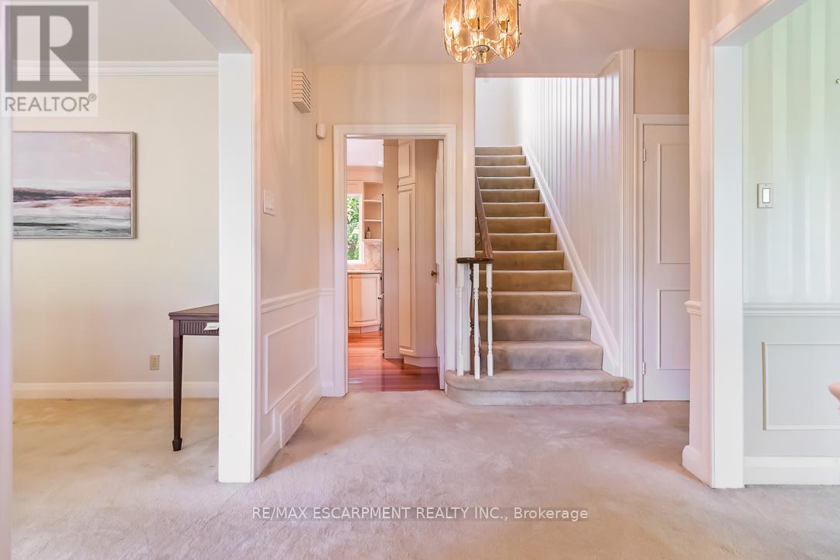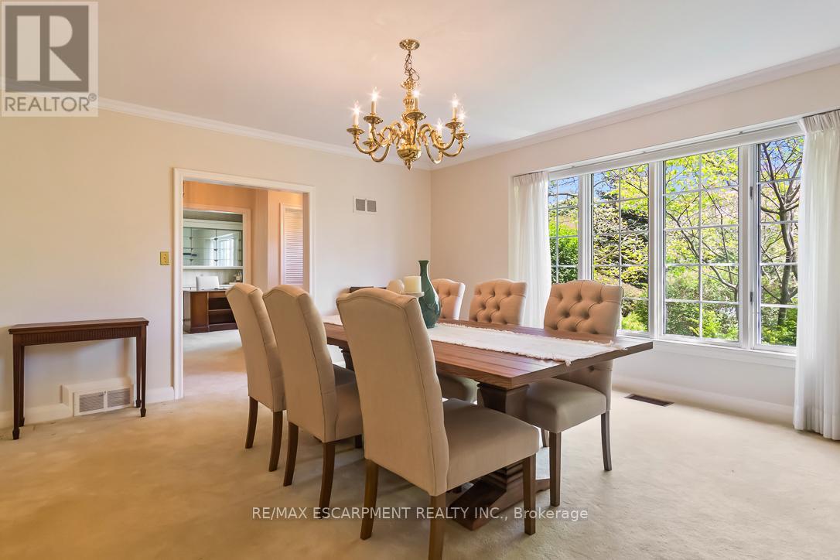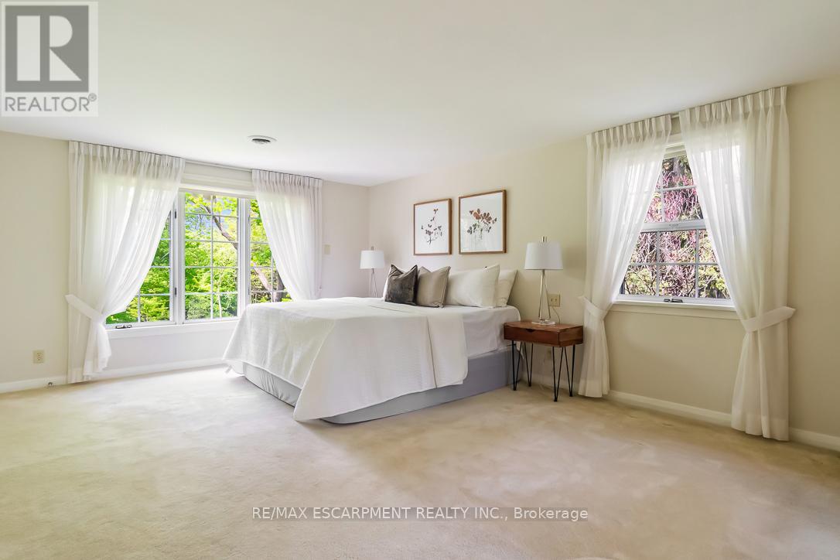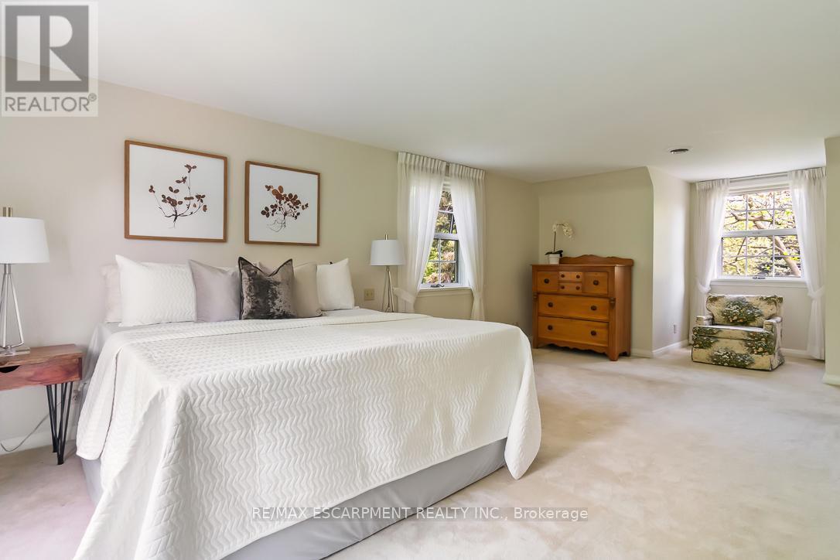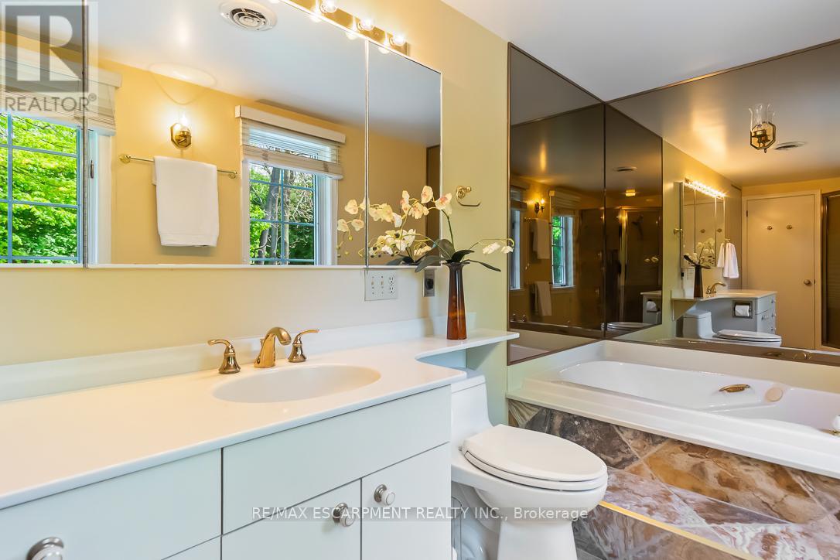3 Bedroom
3 Bathroom
2,500 - 3,000 ft2
Fireplace
Central Air Conditioning
Forced Air
Landscaped
$2,399,900
Once-in-a-generation opportunity to own a piece of Clarkson's quiet beauty; steeped in history, full of heart & surrounded by nature. Offered for the first time, this beloved family home sits on a spectacular 98 x 150ft ravine lot, nestled on a quiet, tree-lined street. Traditional family layouts w/ lrg principal rooms are perfect for both everyday living & entertaining. An updated kitchen blends modern comfort w/ the homes original character. Multiple fireplaces add warmth to living spaces, while the sunroom offers serene views of the private backyard & ravine. Primary BR offers generous closets & breathtaking views of the ravine. Large 5pc bath w/ soaker tub, w/in shower, large vanity & heated floors. Secondary BRs offer picturesque windows & historical charm. Finished w/u basement provides ample storage w/ potential for extended living or rec space. Short walk to Clarkson Public School, Clarkson Village shops & restaurants & minutes to Lake Ontario, waterfront trails & Clarkson GO! (id:53661)
Open House
This property has open houses!
Starts at:
2:00 pm
Ends at:
4:00 pm
Property Details
|
MLS® Number
|
W12169856 |
|
Property Type
|
Single Family |
|
Neigbourhood
|
Clarkson |
|
Community Name
|
Clarkson |
|
Amenities Near By
|
Park, Schools |
|
Features
|
Cul-de-sac, Ravine, Backs On Greenbelt, Flat Site |
|
Parking Space Total
|
7 |
|
Structure
|
Deck |
Building
|
Bathroom Total
|
3 |
|
Bedrooms Above Ground
|
3 |
|
Bedrooms Total
|
3 |
|
Age
|
51 To 99 Years |
|
Amenities
|
Fireplace(s) |
|
Appliances
|
Central Vacuum, Water Heater, Water Softener, Dishwasher, Dryer, Stove, Washer, Window Coverings, Refrigerator |
|
Basement Development
|
Finished |
|
Basement Features
|
Walk-up |
|
Basement Type
|
N/a (finished) |
|
Construction Style Attachment
|
Detached |
|
Cooling Type
|
Central Air Conditioning |
|
Exterior Finish
|
Wood |
|
Fireplace Present
|
Yes |
|
Fireplace Total
|
2 |
|
Flooring Type
|
Concrete, Hardwood, Carpeted |
|
Foundation Type
|
Block |
|
Heating Fuel
|
Natural Gas |
|
Heating Type
|
Forced Air |
|
Stories Total
|
2 |
|
Size Interior
|
2,500 - 3,000 Ft2 |
|
Type
|
House |
|
Utility Water
|
Municipal Water |
Parking
Land
|
Acreage
|
No |
|
Land Amenities
|
Park, Schools |
|
Landscape Features
|
Landscaped |
|
Sewer
|
Sanitary Sewer |
|
Size Depth
|
150 Ft ,1 In |
|
Size Frontage
|
97 Ft ,3 In |
|
Size Irregular
|
97.3 X 150.1 Ft |
|
Size Total Text
|
97.3 X 150.1 Ft |
|
Surface Water
|
Lake/pond |
Rooms
| Level |
Type |
Length |
Width |
Dimensions |
|
Second Level |
Primary Bedroom |
7.26 m |
3.96 m |
7.26 m x 3.96 m |
|
Second Level |
Bedroom 2 |
5.33 m |
3.66 m |
5.33 m x 3.66 m |
|
Basement |
Laundry Room |
3.99 m |
3.53 m |
3.99 m x 3.53 m |
|
Basement |
Recreational, Games Room |
4.5 m |
4.47 m |
4.5 m x 4.47 m |
|
Main Level |
Kitchen |
3.68 m |
3.66 m |
3.68 m x 3.66 m |
|
Main Level |
Eating Area |
3.66 m |
3.18 m |
3.66 m x 3.18 m |
|
Main Level |
Sunroom |
3.84 m |
3.2 m |
3.84 m x 3.2 m |
|
Main Level |
Family Room |
6.4 m |
5.18 m |
6.4 m x 5.18 m |
|
Main Level |
Dining Room |
5.41 m |
4.52 m |
5.41 m x 4.52 m |
|
Main Level |
Living Room |
4.65 m |
3.23 m |
4.65 m x 3.23 m |
|
Main Level |
Bedroom 3 |
4.72 m |
3.18 m |
4.72 m x 3.18 m |
https://www.realtor.ca/real-estate/28359424/1735-sunningdale-bend-mississauga-clarkson-clarkson


