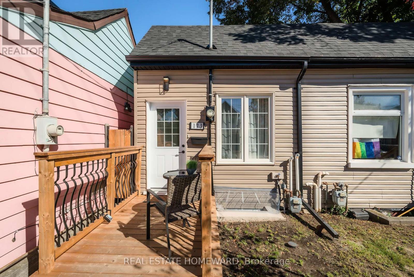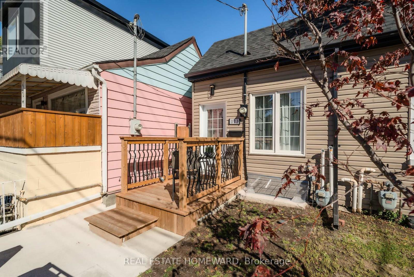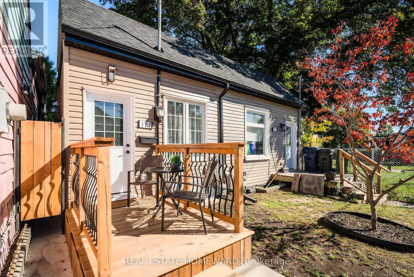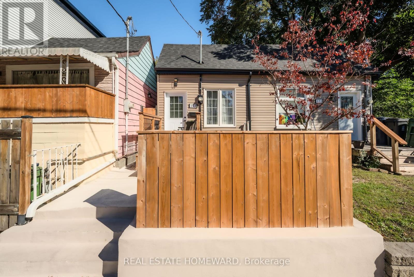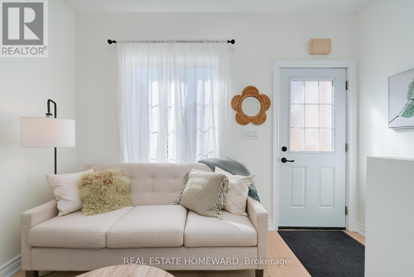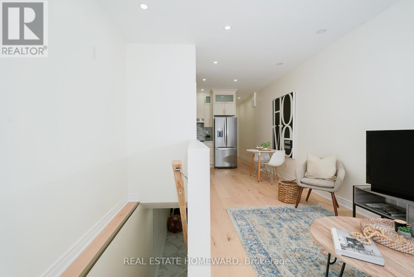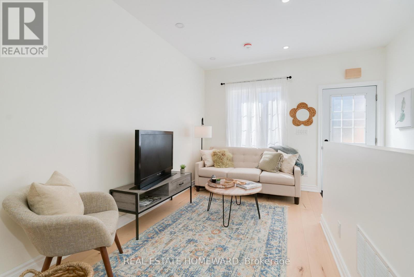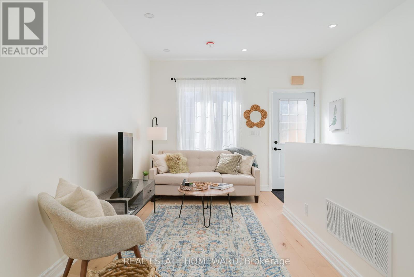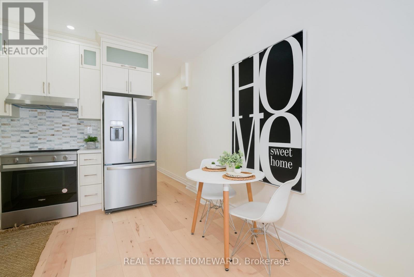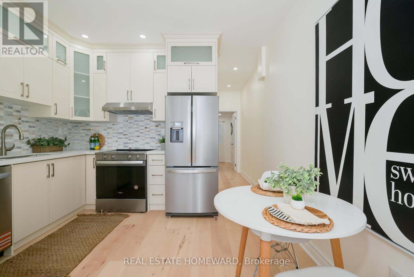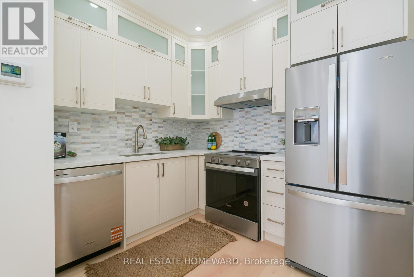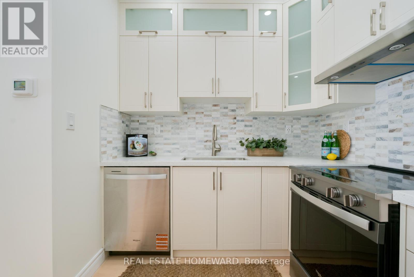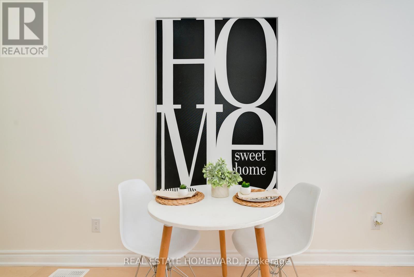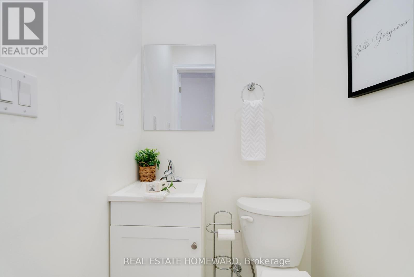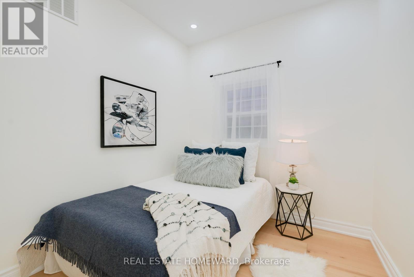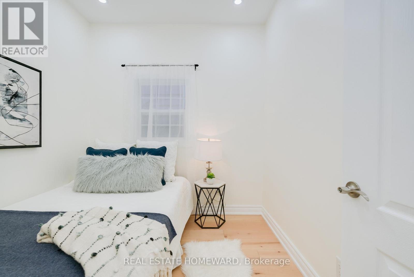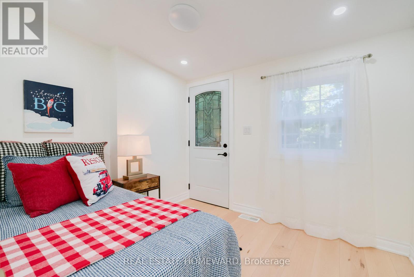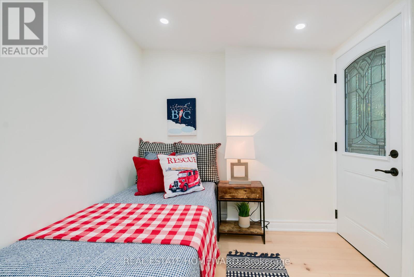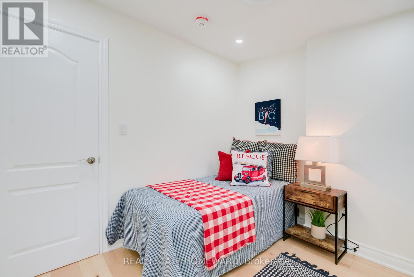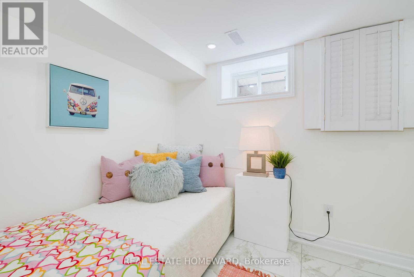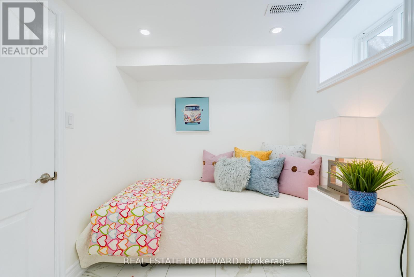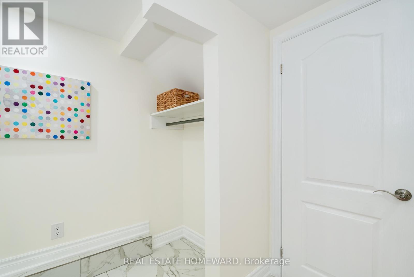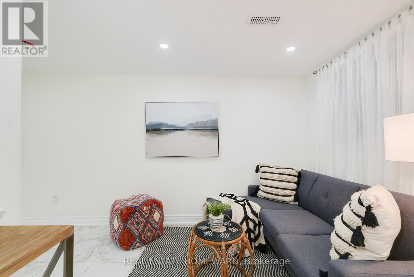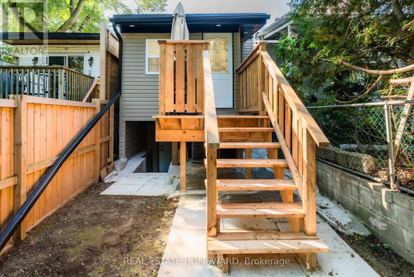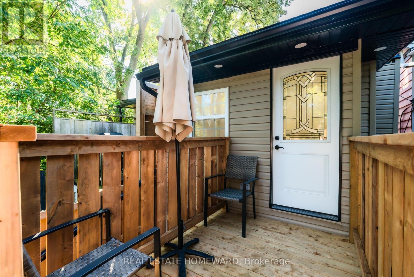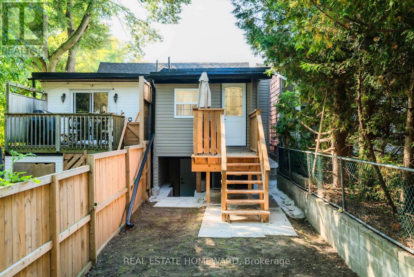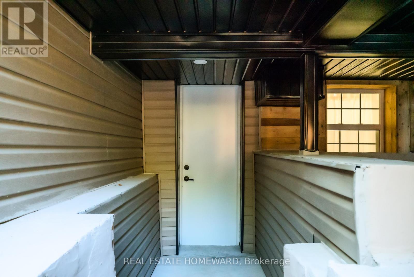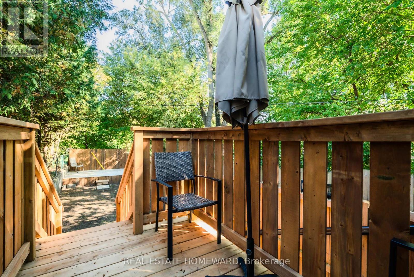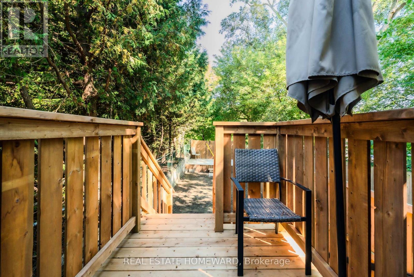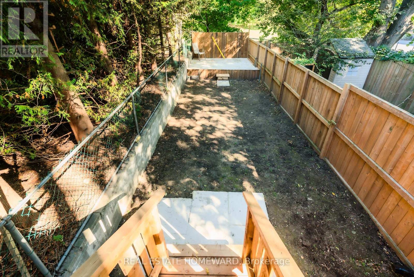173 Coxwell Avenue Toronto, Ontario M4L 3B4
$795,000
Love condo living but need a yard for Fido and your BBQ? You're in luck! 173 Coxwell Ave gives you the best of both worlds. This stylish 2+1 bedroom home is fully updated, practically maintenance free and move-in ready. New kitchen? Got it! Backyard backing onto Moncur Park? Got it! Awesome Gym Just Up The Street Got It! With A Walk Score 95 it means pubs, groceries, Shoppers Drug Mart, and the TTC are just steps away. As multiple added bonuses, you're minutes to the Beach, Downtown, and major expressways. Urban living with green space and good vibes173 Coxwell has it all! (id:53661)
Open House
This property has open houses!
12:30 pm
Ends at:5:00 pm
12:30 pm
Ends at:5:00 pm
Property Details
| MLS® Number | E12459532 |
| Property Type | Single Family |
| Neigbourhood | Beaches—East York |
| Community Name | Woodbine Corridor |
| Features | Carpet Free |
Building
| Bathroom Total | 2 |
| Bedrooms Above Ground | 1 |
| Bedrooms Total | 1 |
| Appliances | Dishwasher, Water Heater, Stove, Refrigerator |
| Architectural Style | Bungalow |
| Basement Development | Finished |
| Basement Type | N/a (finished) |
| Construction Style Attachment | Semi-detached |
| Cooling Type | Central Air Conditioning |
| Exterior Finish | Vinyl Siding |
| Flooring Type | Hardwood, Tile |
| Foundation Type | Unknown |
| Half Bath Total | 1 |
| Heating Fuel | Natural Gas |
| Heating Type | Forced Air |
| Stories Total | 1 |
| Size Interior | 0 - 699 Ft2 |
| Type | House |
| Utility Water | Municipal Water |
Parking
| No Garage |
Land
| Acreage | No |
| Sewer | Sanitary Sewer |
| Size Depth | 110 Ft |
| Size Frontage | 12 Ft ,6 In |
| Size Irregular | 12.5 X 110 Ft |
| Size Total Text | 12.5 X 110 Ft |
Rooms
| Level | Type | Length | Width | Dimensions |
|---|---|---|---|---|
| Lower Level | Bedroom 3 | 3.14 m | 2.1 m | 3.14 m x 2.1 m |
| Lower Level | Recreational, Games Room | 7.39 m | 3.18 m | 7.39 m x 3.18 m |
| Lower Level | Bathroom | 3.14 m | 2.1 m | 3.14 m x 2.1 m |
| Lower Level | Utility Room | 0.9 m | 1.53 m | 0.9 m x 1.53 m |
| Main Level | Living Room | 5.14 m | 2.31 m | 5.14 m x 2.31 m |
| Main Level | Bedroom 2 | 2.55 m | 2.51 m | 2.55 m x 2.51 m |
| Main Level | Primary Bedroom | 3 m | 2.44 m | 3 m x 2.44 m |
| Main Level | Bathroom | 1.19 m | 1.07 m | 1.19 m x 1.07 m |

